巨大な浴室・バスルーム (壁付け型シンク、分離型トイレ) の写真
絞り込み:
資材コスト
並び替え:今日の人気順
写真 1〜20 枚目(全 56 枚)
1/4

Brizo plumbing
Mir Mosaics Tile
Sky light Sierra Pacific Windows
チャールストンにあるラグジュアリーな巨大なモダンスタイルのおしゃれなマスターバスルーム (オープンシェルフ、グレーのキャビネット、バリアフリー、分離型トイレ、グレーのタイル、磁器タイル、グレーの壁、淡色無垢フローリング、壁付け型シンク、コンクリートの洗面台、茶色い床、グレーの洗面カウンター、洗面台1つ、フローティング洗面台、三角天井、壁紙) の写真
チャールストンにあるラグジュアリーな巨大なモダンスタイルのおしゃれなマスターバスルーム (オープンシェルフ、グレーのキャビネット、バリアフリー、分離型トイレ、グレーのタイル、磁器タイル、グレーの壁、淡色無垢フローリング、壁付け型シンク、コンクリートの洗面台、茶色い床、グレーの洗面カウンター、洗面台1つ、フローティング洗面台、三角天井、壁紙) の写真
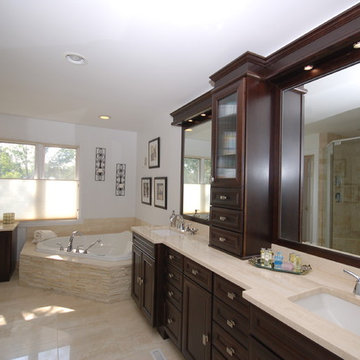
シカゴにあるラグジュアリーな巨大なトラディショナルスタイルのおしゃれなマスターバスルーム (大型浴槽、壁付け型シンク、濃色木目調キャビネット、オープン型シャワー、分離型トイレ、ベージュのタイル、白い壁、ライムストーンの床、落し込みパネル扉のキャビネット) の写真
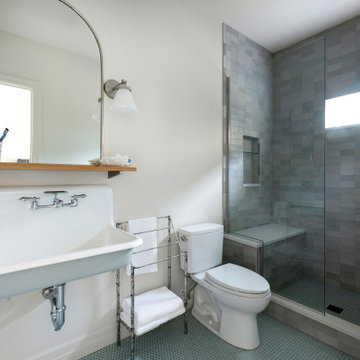
Built in the iconic neighborhood of Mount Curve, just blocks from the lakes, Walker Art Museum, and restaurants, this is city living at its best. Myrtle House is a design-build collaboration with Hage Homes and Regarding Design with expertise in Southern-inspired architecture and gracious interiors. With a charming Tudor exterior and modern interior layout, this house is perfect for all ages.
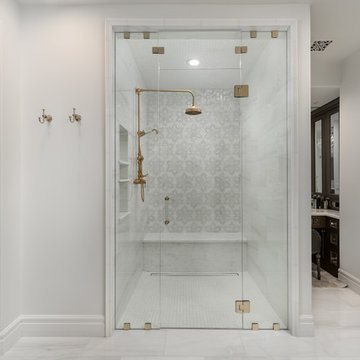
World Renowned Architecture Firm Fratantoni Design created this beautiful home! They design home plans for families all over the world in any size and style. They also have in-house Interior Designer Firm Fratantoni Interior Designers and world class Luxury Home Building Firm Fratantoni Luxury Estates! Hire one or all three companies to design and build and or remodel your home!
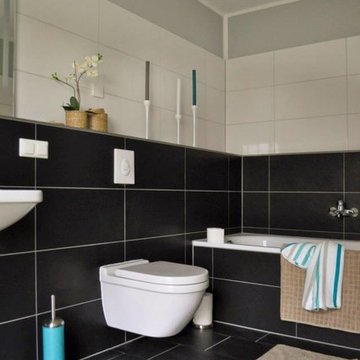
Patrycja Kin
他の地域にある巨大なおしゃれなマスターバスルーム (ドロップイン型浴槽、分離型トイレ、モノトーンのタイル、グレーの壁、スレートの床、壁付け型シンク、黒い床、洗面台1つ、クロスの天井、壁紙) の写真
他の地域にある巨大なおしゃれなマスターバスルーム (ドロップイン型浴槽、分離型トイレ、モノトーンのタイル、グレーの壁、スレートの床、壁付け型シンク、黒い床、洗面台1つ、クロスの天井、壁紙) の写真
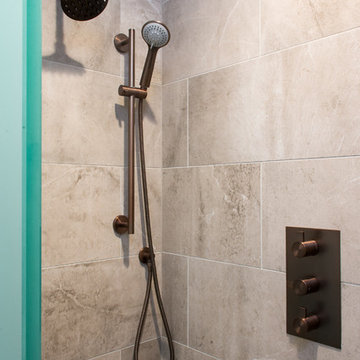
A traditional style home brought into the new century with modern touches. the space between the kitchen/dining room and living room were opened up to create a great room for a family to spend time together rather it be to set up for a party or the kids working on homework while dinner is being made. All 3.5 bathrooms were updated with a new floorplan in the master with a freestanding up and creating a large walk-in shower.
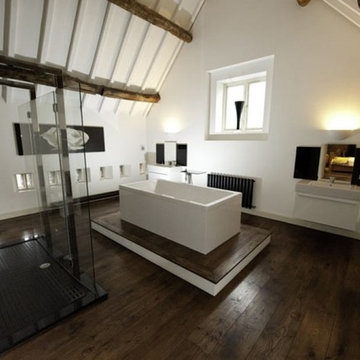
An impressive master en-suite with exposed beams and little light pockets in the wall.
ウエストミッドランズにあるラグジュアリーな巨大なコンテンポラリースタイルのおしゃれなマスターバスルーム (置き型浴槽、オープン型シャワー、分離型トイレ、黒いタイル、石タイル、白い壁、濃色無垢フローリング、壁付け型シンク) の写真
ウエストミッドランズにあるラグジュアリーな巨大なコンテンポラリースタイルのおしゃれなマスターバスルーム (置き型浴槽、オープン型シャワー、分離型トイレ、黒いタイル、石タイル、白い壁、濃色無垢フローリング、壁付け型シンク) の写真
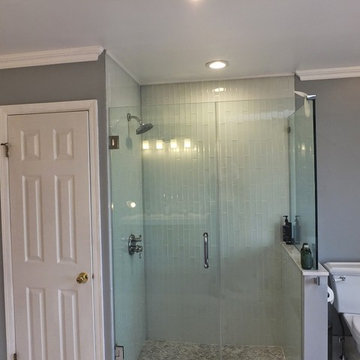
Vertically stacked white glass tile creates a spa feeling in this master bath's stall shower, while frameless shower doors keep the space feeling open and airy.

ニューオリンズにあるラグジュアリーな巨大なカントリー風のおしゃれなバスルーム (浴槽なし) (オープンシェルフ、分離型トイレ、テラコッタタイル、白い壁、壁付け型シンク、フローティング洗面台、塗装板張りの天井、壁紙、黒いキャビネット、アルコーブ型浴槽、シャワー付き浴槽 、白いタイル、淡色無垢フローリング、白い床、シャワーカーテン) の写真
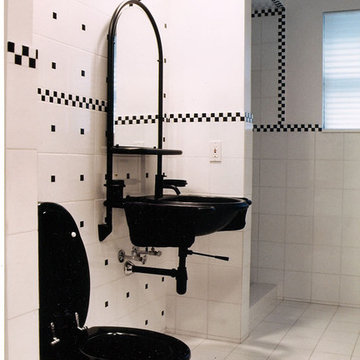
Dramatic, minimal black and white bath with checkerboard borders and dotted accent tiles.
ニューヨークにあるラグジュアリーな巨大なモダンスタイルのおしゃれな浴室 (コーナー設置型シャワー、分離型トイレ、セラミックタイル、マルチカラーの壁、セラミックタイルの床、壁付け型シンク、モノトーンのタイル) の写真
ニューヨークにあるラグジュアリーな巨大なモダンスタイルのおしゃれな浴室 (コーナー設置型シャワー、分離型トイレ、セラミックタイル、マルチカラーの壁、セラミックタイルの床、壁付け型シンク、モノトーンのタイル) の写真
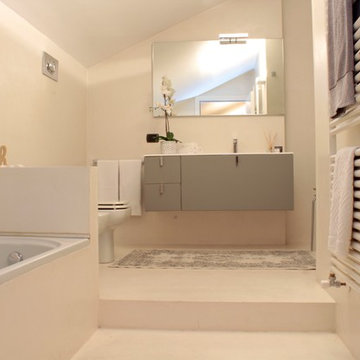
Foto Manuela Dondo
ミラノにある低価格の巨大なモダンスタイルのおしゃれなマスターバスルーム (フラットパネル扉のキャビネット、グレーのキャビネット、ドロップイン型浴槽、コーナー設置型シャワー、分離型トイレ、ベージュのタイル、ベージュの壁、壁付け型シンク、ベージュの床、白い洗面カウンター、開き戸のシャワー) の写真
ミラノにある低価格の巨大なモダンスタイルのおしゃれなマスターバスルーム (フラットパネル扉のキャビネット、グレーのキャビネット、ドロップイン型浴槽、コーナー設置型シャワー、分離型トイレ、ベージュのタイル、ベージュの壁、壁付け型シンク、ベージュの床、白い洗面カウンター、開き戸のシャワー) の写真
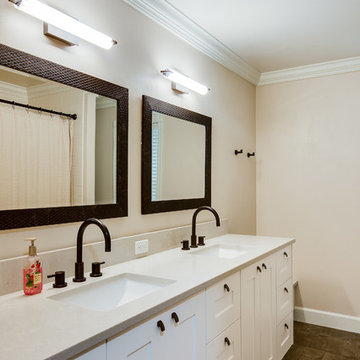
A traditional style home brought into the new century with modern touches. the space between the kitchen/dining room and living room were opened up to create a great room for a family to spend time together rather it be to set up for a party or the kids working on homework while dinner is being made. All 3.5 bathrooms were updated with a new floorplan in the master with a freestanding up and creating a large walk-in shower.
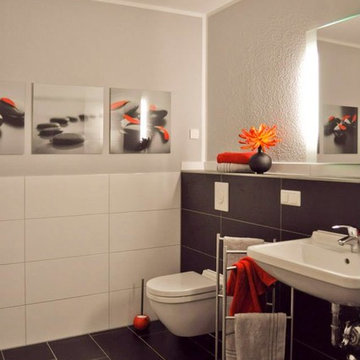
Patrycja Kin
他の地域にある巨大なおしゃれなバスルーム (浴槽なし) (バリアフリー、分離型トイレ、モノトーンのタイル、グレーの壁、スレートの床、壁付け型シンク、黒い床、オープンシャワー、洗面台1つ、フローティング洗面台、クロスの天井、壁紙) の写真
他の地域にある巨大なおしゃれなバスルーム (浴槽なし) (バリアフリー、分離型トイレ、モノトーンのタイル、グレーの壁、スレートの床、壁付け型シンク、黒い床、オープンシャワー、洗面台1つ、フローティング洗面台、クロスの天井、壁紙) の写真
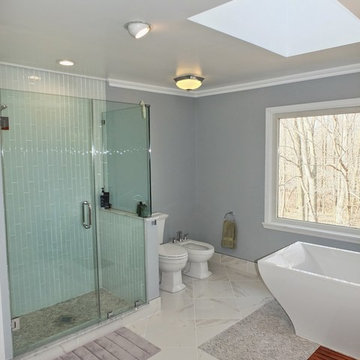
A large master bath gets an update with a freestanding soaking tub, an enlarged frameless shower stall, and a toilet and bidet. Picture windows opening onto a wooded area help make the space feel expansive, while marble-look porcelain tile fills the space with herringbone tumbled stone accents framing out the tub space and the shower floor.
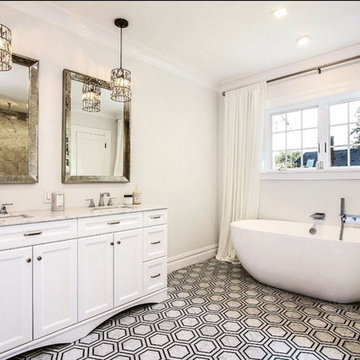
Elegant, Timeless, Transitional, Powder Room Designed by DLT Interiors- Debbie Travin
ニューヨークにあるラグジュアリーな巨大なカントリー風のおしゃれなマスターバスルーム (オープンシェルフ、白いキャビネット、置き型浴槽、ダブルシャワー、分離型トイレ、白いタイル、白い壁、大理石の床、壁付け型シンク、大理石の洗面台、黒い床、オープンシャワー、白い洗面カウンター) の写真
ニューヨークにあるラグジュアリーな巨大なカントリー風のおしゃれなマスターバスルーム (オープンシェルフ、白いキャビネット、置き型浴槽、ダブルシャワー、分離型トイレ、白いタイル、白い壁、大理石の床、壁付け型シンク、大理石の洗面台、黒い床、オープンシャワー、白い洗面カウンター) の写真
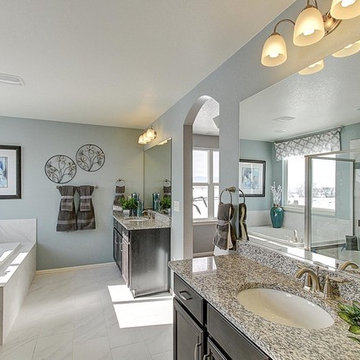
デンバーにあるお手頃価格の巨大なコンテンポラリースタイルのおしゃれなマスターバスルーム (フラットパネル扉のキャビネット、濃色木目調キャビネット、ドロップイン型浴槽、アルコーブ型シャワー、分離型トイレ、白いタイル、セラミックタイル、青い壁、セラミックタイルの床、壁付け型シンク、御影石の洗面台) の写真
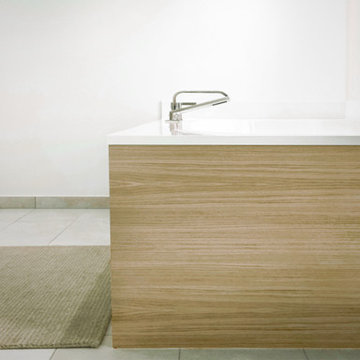
STUDIO H
ニュルンベルクにある巨大なモダンスタイルのおしゃれなマスターバスルーム (フラットパネル扉のキャビネット、淡色木目調キャビネット、ドロップイン型浴槽、バリアフリー、分離型トイレ、ベージュのタイル、セラミックタイル、白い壁、セラミックタイルの床、壁付け型シンク、人工大理石カウンター、ベージュの床、オープンシャワー、白い洗面カウンター) の写真
ニュルンベルクにある巨大なモダンスタイルのおしゃれなマスターバスルーム (フラットパネル扉のキャビネット、淡色木目調キャビネット、ドロップイン型浴槽、バリアフリー、分離型トイレ、ベージュのタイル、セラミックタイル、白い壁、セラミックタイルの床、壁付け型シンク、人工大理石カウンター、ベージュの床、オープンシャワー、白い洗面カウンター) の写真
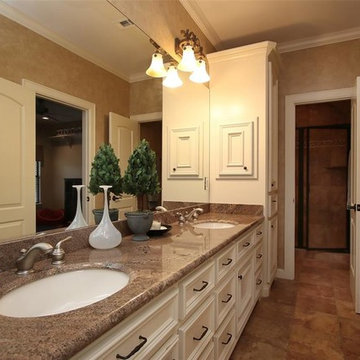
Purser Architectural Custom Home Design built by Tommy Cashiola Custom Homes
ヒューストンにあるラグジュアリーな巨大な地中海スタイルのおしゃれな浴室 (落し込みパネル扉のキャビネット、白いキャビネット、アルコーブ型シャワー、分離型トイレ、茶色いタイル、トラバーチンタイル、ベージュの壁、トラバーチンの床、壁付け型シンク、御影石の洗面台、ベージュの床、引戸のシャワー、ブラウンの洗面カウンター) の写真
ヒューストンにあるラグジュアリーな巨大な地中海スタイルのおしゃれな浴室 (落し込みパネル扉のキャビネット、白いキャビネット、アルコーブ型シャワー、分離型トイレ、茶色いタイル、トラバーチンタイル、ベージュの壁、トラバーチンの床、壁付け型シンク、御影石の洗面台、ベージュの床、引戸のシャワー、ブラウンの洗面カウンター) の写真
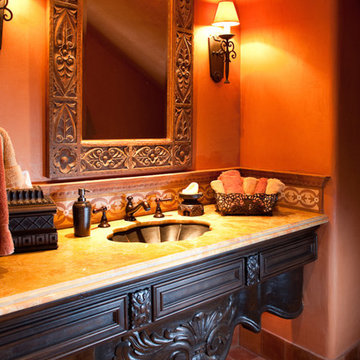
World Renowned Architecture Firm Fratantoni Design created this beautiful home! They design home plans for families all over the world in any size and style. They also have in-house Interior Designer Firm Fratantoni Interior Designers and world class Luxury Home Building Firm Fratantoni Luxury Estates! Hire one or all three companies to design and build and or remodel your home!
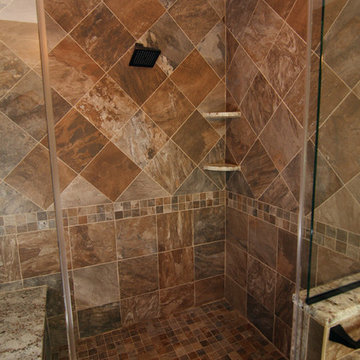
We transformed an inefficient walk-in closet/bathroom into a luxury master bathroom. The walk-in closet was relocated to another area. Our customers were looking for an open concept bathroom with lots of natural light but with some privacy. This beautiful master bathroom has a custom walk in shower with half walls for privacy. It also creates a nice hidden space for the toilet. Photographer: Ilona Kalimov
巨大な浴室・バスルーム (壁付け型シンク、分離型トイレ) の写真
1