浴室・バスルーム (壁付け型シンク、グレーの床、オレンジの床) の写真
絞り込み:
資材コスト
並び替え:今日の人気順
写真 1〜20 枚目(全 4,050 枚)
1/4

Bagno con doccia - dettaglio doccia
ローマにある小さなコンテンポラリースタイルのおしゃれな浴室 (白いキャビネット、分離型トイレ、グレーのタイル、磁器タイル、グレーの壁、磁器タイルの床、壁付け型シンク、グレーの床、引戸のシャワー、白い洗面カウンター、ニッチ、洗面台1つ、フローティング洗面台、アルコーブ型シャワー) の写真
ローマにある小さなコンテンポラリースタイルのおしゃれな浴室 (白いキャビネット、分離型トイレ、グレーのタイル、磁器タイル、グレーの壁、磁器タイルの床、壁付け型シンク、グレーの床、引戸のシャワー、白い洗面カウンター、ニッチ、洗面台1つ、フローティング洗面台、アルコーブ型シャワー) の写真
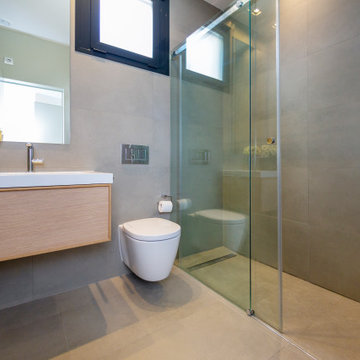
アリカンテにあるお手頃価格の中くらいなモダンスタイルのおしゃれなバスルーム (浴槽なし) (フラットパネル扉のキャビネット、バリアフリー、壁掛け式トイレ、グレーのタイル、グレーの壁、セラミックタイルの床、壁付け型シンク、グレーの床、引戸のシャワー、トイレ室、洗面台1つ、造り付け洗面台) の写真

他の地域にある高級な中くらいなコンテンポラリースタイルのおしゃれな子供用バスルーム (コーナー設置型シャワー、壁掛け式トイレ、グレーのタイル、磁器タイル、グレーの壁、磁器タイルの床、壁付け型シンク、グレーの床、引戸のシャワー、洗面台1つ、フローティング洗面台) の写真

Reconfiguration of a dilapidated bathroom and separate toilet in a Victorian house in Walthamstow village.
The original toilet was situated straight off of the landing space and lacked any privacy as it opened onto the landing. The original bathroom was separate from the WC with the entrance at the end of the landing. To get to the rear bedroom meant passing through the bathroom which was not ideal. The layout was reconfigured to create a family bathroom which incorporated a walk-in shower where the original toilet had been and freestanding bath under a large sash window. The new bathroom is slightly slimmer than the original this is to create a short corridor leading to the rear bedroom.
The ceiling was removed and the joists exposed to create the feeling of a larger space. A rooflight sits above the walk-in shower and the room is flooded with natural daylight. Hanging plants are hung from the exposed beams bringing nature and a feeling of calm tranquility into the space.
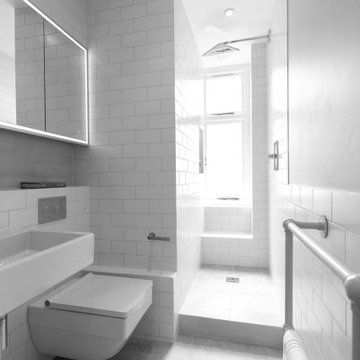
Creating a space saving bathroom in this compact apartment.
We worked with the contractor to carefully move pipework including the soil pipe to minimise boxing, and gain crucial sqm. We replaced the bath with a walk-in shower, repositioned the WC, added recessed storage and fitted a pocket door – significantly increasing the usable space in the room. A finish of white bathroom tiles, created a light bright finish
APM completed project management and interior design throughout the design and build of this apartment renovation in London.
Discover more at
https://absoluteprojectmanagement.com/

Grey porcelain tiles and glass mosaics, marble vanity top, white ceramic sinks with black brassware, glass shelves, wall mirrors and contemporary lighting
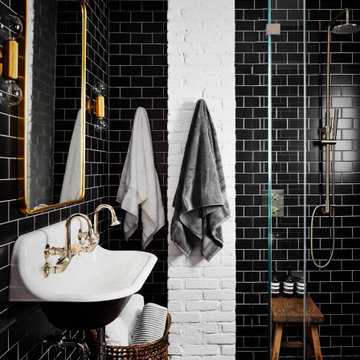
ニューヨークにある中くらいなカントリー風のおしゃれなバスルーム (浴槽なし) (オープン型シャワー、黒いタイル、サブウェイタイル、白い壁、磁器タイルの床、壁付け型シンク、グレーの床) の写真
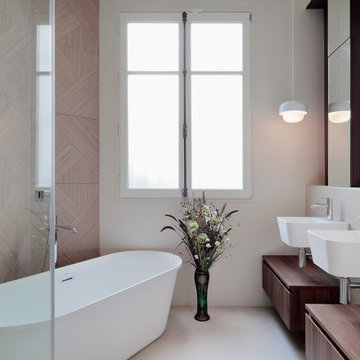
パリにあるコンテンポラリースタイルのおしゃれな浴室 (フラットパネル扉のキャビネット、濃色木目調キャビネット、置き型浴槽、ベージュのタイル、白い壁、壁付け型シンク、グレーの床) の写真
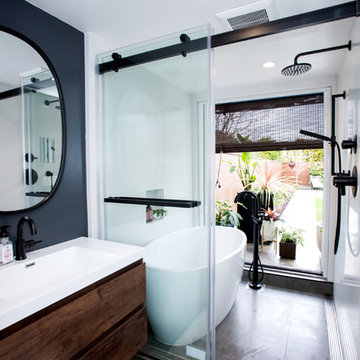
サンフランシスコにあるビーチスタイルのおしゃれな浴室 (和式浴槽、洗い場付きシャワー、白いタイル、石スラブタイル、グレーの壁、セラミックタイルの床、壁付け型シンク、グレーの床、引戸のシャワー、白い洗面カウンター) の写真

Renovación de baño de estilo rústico moderno en buhardilla. Mueble diseñado por el Estudio Mireia Pla
Ph: Jonathan Gooch
ロンドンにある高級な小さなラスティックスタイルのおしゃれなマスターバスルーム (家具調キャビネット、グレーのキャビネット、猫足バスタブ、シャワー付き浴槽 、壁掛け式トイレ、グレーのタイル、セメントタイル、白い壁、コンクリートの床、壁付け型シンク、木製洗面台、グレーの床、開き戸のシャワー、グレーの洗面カウンター) の写真
ロンドンにある高級な小さなラスティックスタイルのおしゃれなマスターバスルーム (家具調キャビネット、グレーのキャビネット、猫足バスタブ、シャワー付き浴槽 、壁掛け式トイレ、グレーのタイル、セメントタイル、白い壁、コンクリートの床、壁付け型シンク、木製洗面台、グレーの床、開き戸のシャワー、グレーの洗面カウンター) の写真

This Project was so fun, the client was a dream to work with. So open to new ideas.
Since this is on a canal the coastal theme was prefect for the client. We gutted both bathrooms. The master bath was a complete waste of space, a huge tub took much of the room. So we removed that and shower which was all strange angles. By combining the tub and shower into a wet room we were able to do 2 large separate vanities and still had room to space.
The guest bath received a new coastal look as well which included a better functioning shower.

他の地域にあるコンテンポラリースタイルのおしゃれなバスルーム (浴槽なし) (置き型浴槽、洗い場付きシャワー、壁掛け式トイレ、グレーのタイル、白いタイル、白い壁、コンクリートの床、壁付け型シンク、コンクリートの洗面台、グレーの床、オープンシャワー、グレーの洗面カウンター) の写真
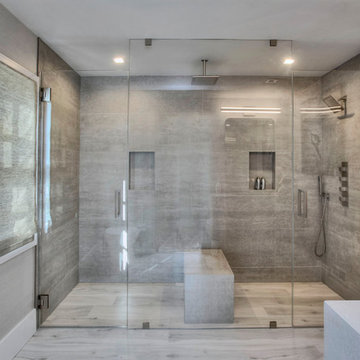
ニューヨークにあるお手頃価格の中くらいなトランジショナルスタイルのおしゃれなマスターバスルーム (グレーのキャビネット、ダブルシャワー、一体型トイレ 、グレーのタイル、磁器タイル、グレーの壁、磁器タイルの床、壁付け型シンク、クオーツストーンの洗面台、グレーの床、開き戸のシャワー、グレーの洗面カウンター) の写真
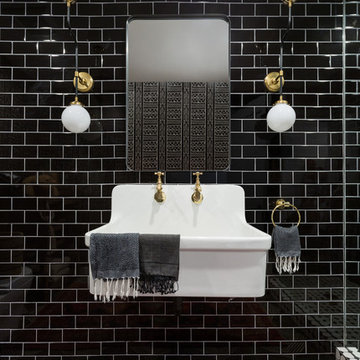
Amy Bartlam
ロサンゼルスにあるコンテンポラリースタイルのおしゃれな浴室 (黒いタイル、サブウェイタイル、壁付け型シンク、グレーの床) の写真
ロサンゼルスにあるコンテンポラリースタイルのおしゃれな浴室 (黒いタイル、サブウェイタイル、壁付け型シンク、グレーの床) の写真
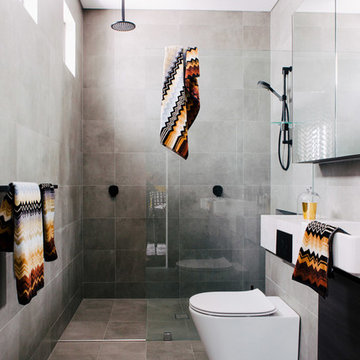
シドニーにあるコンテンポラリースタイルのおしゃれなバスルーム (浴槽なし) (アルコーブ型シャワー、一体型トイレ 、グレーの壁、グレーのタイル、セメントタイル、壁付け型シンク、グレーの床、オープンシャワー) の写真
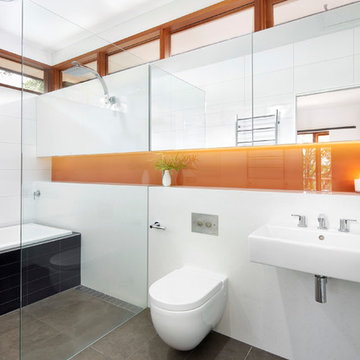
Jonathon Tabensky
メルボルンにあるお手頃価格の中くらいなモダンスタイルのおしゃれなマスターバスルーム (壁付け型シンク、ドロップイン型浴槽、バリアフリー、壁掛け式トイレ、黒いタイル、セラミックタイル、白い壁、セラミックタイルの床、グレーの床、ニッチ) の写真
メルボルンにあるお手頃価格の中くらいなモダンスタイルのおしゃれなマスターバスルーム (壁付け型シンク、ドロップイン型浴槽、バリアフリー、壁掛け式トイレ、黒いタイル、セラミックタイル、白い壁、セラミックタイルの床、グレーの床、ニッチ) の写真
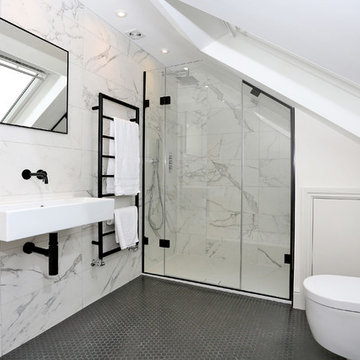
ロンドンにある中くらいなコンテンポラリースタイルのおしゃれな浴室 (洗い場付きシャワー、一体型トイレ 、グレーのタイル、白いタイル、大理石タイル、白い壁、壁付け型シンク、グレーの床、開き戸のシャワー) の写真

Master bathroom including a bath tub, walk in shower and a toilet cubicle.
ロンドンにあるコンテンポラリースタイルのおしゃれなマスターバスルーム (フラットパネル扉のキャビネット、中間色木目調キャビネット、コーナー設置型シャワー、グレーのタイル、壁付け型シンク、グレーの床、オープンシャワー、白い洗面カウンター、トイレ室、洗面台2つ、フローティング洗面台) の写真
ロンドンにあるコンテンポラリースタイルのおしゃれなマスターバスルーム (フラットパネル扉のキャビネット、中間色木目調キャビネット、コーナー設置型シャワー、グレーのタイル、壁付け型シンク、グレーの床、オープンシャワー、白い洗面カウンター、トイレ室、洗面台2つ、フローティング洗面台) の写真

Situated along the coastal foreshore of Inverloch surf beach, this 7.4 star energy efficient home represents a lifestyle change for our clients. ‘’The Nest’’, derived from its nestled-among-the-trees feel, is a peaceful dwelling integrated into the beautiful surrounding landscape.
Inspired by the quintessential Australian landscape, we used rustic tones of natural wood, grey brickwork and deep eucalyptus in the external palette to create a symbiotic relationship between the built form and nature.
The Nest is a home designed to be multi purpose and to facilitate the expansion and contraction of a family household. It integrates users with the external environment both visually and physically, to create a space fully embracive of nature.

The master ensuite uses a combination of timber panelling on the walls and stone tiling to create a warm, natural space.
ロンドンにある高級な中くらいなミッドセンチュリースタイルのおしゃれなマスターバスルーム (フラットパネル扉のキャビネット、置き型浴槽、オープン型シャワー、壁掛け式トイレ、グレーのタイル、ライムストーンタイル、茶色い壁、ライムストーンの床、壁付け型シンク、グレーの床、開き戸のシャワー、トイレ室、洗面台2つ、フローティング洗面台) の写真
ロンドンにある高級な中くらいなミッドセンチュリースタイルのおしゃれなマスターバスルーム (フラットパネル扉のキャビネット、置き型浴槽、オープン型シャワー、壁掛け式トイレ、グレーのタイル、ライムストーンタイル、茶色い壁、ライムストーンの床、壁付け型シンク、グレーの床、開き戸のシャワー、トイレ室、洗面台2つ、フローティング洗面台) の写真
浴室・バスルーム (壁付け型シンク、グレーの床、オレンジの床) の写真
1