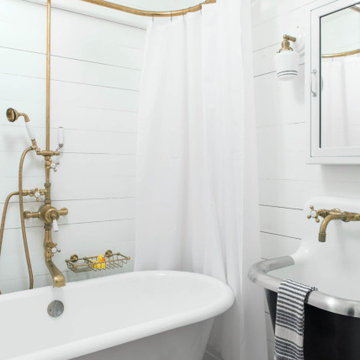浴室・バスルーム (壁付け型シンク、モザイクタイル) の写真
絞り込み:
資材コスト
並び替え:今日の人気順
写真 61〜80 枚目(全 774 枚)
1/3
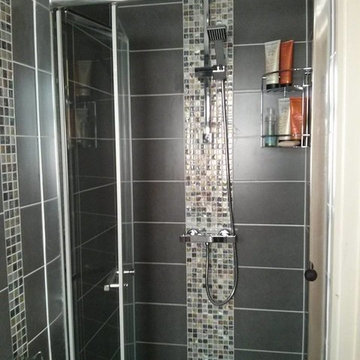
This shows the two mosaic columns. One is set centrally to the shower enclosure. www.ppmsltd.co.uk
エセックスにあるお手頃価格の小さなコンテンポラリースタイルのおしゃれなバスルーム (浴槽なし) (壁付け型シンク、インセット扉のキャビネット、アルコーブ型シャワー、分離型トイレ、グレーのタイル、セラミックタイル、グレーの壁、モザイクタイル) の写真
エセックスにあるお手頃価格の小さなコンテンポラリースタイルのおしゃれなバスルーム (浴槽なし) (壁付け型シンク、インセット扉のキャビネット、アルコーブ型シャワー、分離型トイレ、グレーのタイル、セラミックタイル、グレーの壁、モザイクタイル) の写真
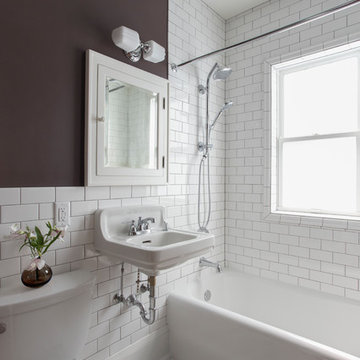
The clients found a vintage wall mounted sink and medicine cabinet to help embody the history of their home. Along the same lines, the original marble hex tile floor and bathtub were refinished instead of replaced. A window was added in the shower to make the space seem bigger and brighter.
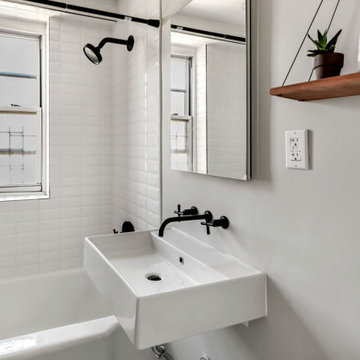
We kept the original cast iron tub for this bathroom and had it re-glazed. We used textured subway tile from Home Depot on the walls and a grey/ green mosaic on the floors.
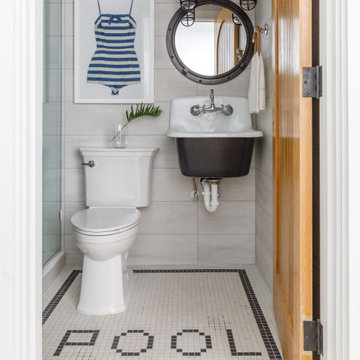
Photo: Jessie Preza Photography
ジャクソンビルにある中くらいな地中海スタイルのおしゃれなバスルーム (浴槽なし) (ダブルシャワー、一体型トイレ 、ベージュのタイル、磁器タイル、ベージュの壁、モザイクタイル、壁付け型シンク、白い床、引戸のシャワー、洗面台1つ) の写真
ジャクソンビルにある中くらいな地中海スタイルのおしゃれなバスルーム (浴槽なし) (ダブルシャワー、一体型トイレ 、ベージュのタイル、磁器タイル、ベージュの壁、モザイクタイル、壁付け型シンク、白い床、引戸のシャワー、洗面台1つ) の写真
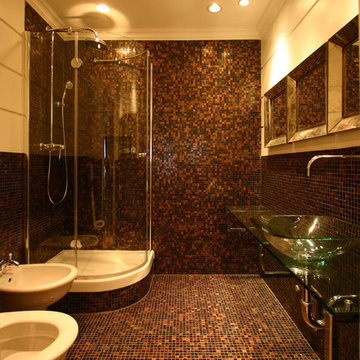
Franco Bernardini
ローマにある高級な中くらいなコンテンポラリースタイルのおしゃれなマスターバスルーム (壁付け型シンク、オープンシェルフ、ガラスの洗面台、コーナー設置型シャワー、壁掛け式トイレ、グレーのタイル、モザイクタイル、茶色い壁、モザイクタイル) の写真
ローマにある高級な中くらいなコンテンポラリースタイルのおしゃれなマスターバスルーム (壁付け型シンク、オープンシェルフ、ガラスの洗面台、コーナー設置型シャワー、壁掛け式トイレ、グレーのタイル、モザイクタイル、茶色い壁、モザイクタイル) の写真
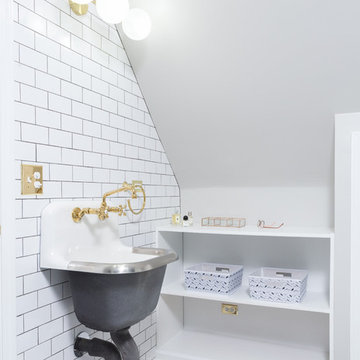
シカゴにあるトランジショナルスタイルのおしゃれな浴室 (オープンシェルフ、白いキャビネット、白いタイル、サブウェイタイル、白い壁、モザイクタイル、壁付け型シンク、マルチカラーの床) の写真
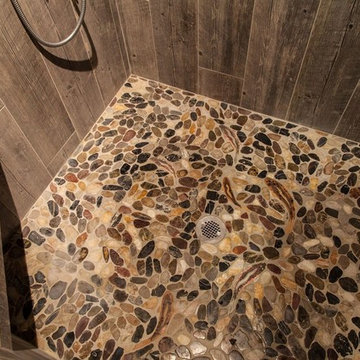
他の地域にあるお手頃価格の中くらいなカントリー風のおしゃれなマスターバスルーム (家具調キャビネット、茶色いキャビネット、猫足バスタブ、アルコーブ型シャワー、ベージュの壁、モザイクタイル、壁付け型シンク、ソープストーンの洗面台、白い床、シャワーカーテン) の写真
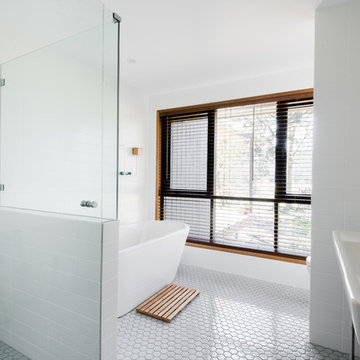
Photographer: Mitchell Fong
他の地域にあるお手頃価格の広いミッドセンチュリースタイルのおしゃれなマスターバスルーム (置き型浴槽、コーナー設置型シャワー、一体型トイレ 、白いタイル、セラミックタイル、白い壁、モザイクタイル、壁付け型シンク、グレーの床、開き戸のシャワー) の写真
他の地域にあるお手頃価格の広いミッドセンチュリースタイルのおしゃれなマスターバスルーム (置き型浴槽、コーナー設置型シャワー、一体型トイレ 、白いタイル、セラミックタイル、白い壁、モザイクタイル、壁付け型シンク、グレーの床、開き戸のシャワー) の写真
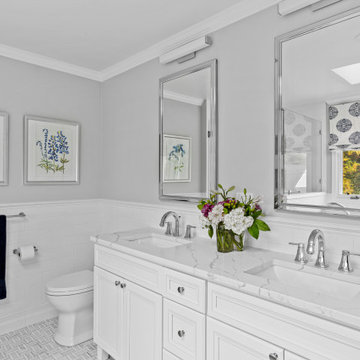
A soft and serene primary bathroom.
シカゴにある高級な中くらいなトランジショナルスタイルのおしゃれなマスターバスルーム (シェーカースタイル扉のキャビネット、白いキャビネット、置き型浴槽、コーナー設置型シャワー、一体型トイレ 、白いタイル、サブウェイタイル、グレーの壁、モザイクタイル、壁付け型シンク、クオーツストーンの洗面台、グレーの床、開き戸のシャワー、白い洗面カウンター、ニッチ、洗面台2つ、独立型洗面台) の写真
シカゴにある高級な中くらいなトランジショナルスタイルのおしゃれなマスターバスルーム (シェーカースタイル扉のキャビネット、白いキャビネット、置き型浴槽、コーナー設置型シャワー、一体型トイレ 、白いタイル、サブウェイタイル、グレーの壁、モザイクタイル、壁付け型シンク、クオーツストーンの洗面台、グレーの床、開き戸のシャワー、白い洗面カウンター、ニッチ、洗面台2つ、独立型洗面台) の写真
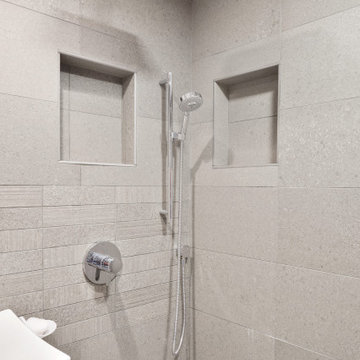
サンフランシスコにあるラグジュアリーな中くらいなアジアンスタイルのおしゃれな浴室 (オープンシェルフ、白いキャビネット、洗い場付きシャワー、壁掛け式トイレ、グレーのタイル、磁器タイル、モザイクタイル、壁付け型シンク、オープンシャワー、ニッチ、洗面台1つ、フローティング洗面台) の写真
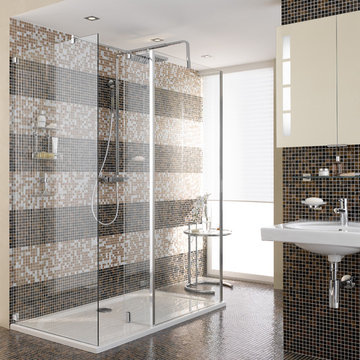
All glass shower enclosure, glass and ceramic tile and nie wieder bohren bath accessories, shower caddys and shower bar with hand shower.
マイアミにある中くらいなモダンスタイルのおしゃれなマスターバスルーム (オープン型シャワー、黒いタイル、茶色いタイル、白いタイル、モザイクタイル、茶色い壁、モザイクタイル、壁付け型シンク) の写真
マイアミにある中くらいなモダンスタイルのおしゃれなマスターバスルーム (オープン型シャワー、黒いタイル、茶色いタイル、白いタイル、モザイクタイル、茶色い壁、モザイクタイル、壁付け型シンク) の写真

Floors tiled in 'Lombardo' hexagon mosaic honed marble from Artisans of Devizes | Shower wall tiled in 'Lombardo' large format honed marble from Artisans of Devizes | Brassware is by Gessi in the finish 706 (Blackened Chrome) | Bronze mirror feature wall comprised of 3 bevelled panels | Custom vanity unit and cabinetry made by Luxe Projects London | Stone sink fabricated by AC Stone & Ceramic out of Oribico marble
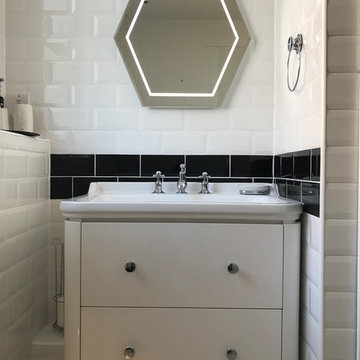
Sara Levy
ロンドンにあるお手頃価格の中くらいなコンテンポラリースタイルのおしゃれな子供用バスルーム (家具調キャビネット、白いキャビネット、洗い場付きシャワー、一体型トイレ 、セラミックタイル、白い壁、モザイクタイル、壁付け型シンク、白い床、オープンシャワー) の写真
ロンドンにあるお手頃価格の中くらいなコンテンポラリースタイルのおしゃれな子供用バスルーム (家具調キャビネット、白いキャビネット、洗い場付きシャワー、一体型トイレ 、セラミックタイル、白い壁、モザイクタイル、壁付け型シンク、白い床、オープンシャワー) の写真

This bathroom renovation kept the vintage ambiance while incorporating a few contemporary finishes. We replaced the pedestal sink with a contemporary square, wall mounted sink & faucet, repainted the radiator in a glamorous silver color, installed octagon-designed floor tiles, new subway tile, designed a sleek medicine cabinet, and installed two shower shelves that were safe and out of reach from the client’s children.
Home located in Edgewater, Chicago. Designed by Chi Renovation & Design who serve Chicago and it's surrounding suburbs, with an emphasis on the North Side and North Shore. You'll find their work from the Loop through Lincoln Park, Skokie, Wilmette, and all of the way up to Lake Forest.
For more about Chi Renovation & Design, click here: https://www.chirenovation.com/
To learn more about this project, click here: https://www.chirenovation.com/portfolio/vintage-bathrooms-renovation/
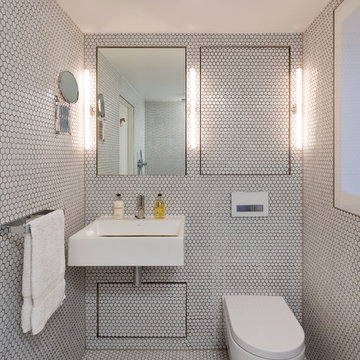
Victorian Terrace Refurbishment.
A bathroom in a Victorian terrace house in South East London has been transformed into wetroom, tiled top to bottom in white hexagonal mosaic with slim chrome fixtures, fittings and white sanitary ware.
Windows were overclad with hinged translucent polycarbonate panels, allowing natural daylight to flood in, as well as providing a hidden shelf for toiletries.
Client Tarek Merlin
Location Camberwell, London
Status Completed
Photography Simon Maxwell

Guest Bathroom
Photo: Elizabeth Dooley
ニューヨークにあるお手頃価格の小さなコンテンポラリースタイルのおしゃれな浴室 (淡色木目調キャビネット、壁掛け式トイレ、白いタイル、壁付け型シンク、アルコーブ型浴槽、シャワー付き浴槽 、サブウェイタイル、モザイクタイル、グレーの壁、フラットパネル扉のキャビネット) の写真
ニューヨークにあるお手頃価格の小さなコンテンポラリースタイルのおしゃれな浴室 (淡色木目調キャビネット、壁掛け式トイレ、白いタイル、壁付け型シンク、アルコーブ型浴槽、シャワー付き浴槽 、サブウェイタイル、モザイクタイル、グレーの壁、フラットパネル扉のキャビネット) の写真
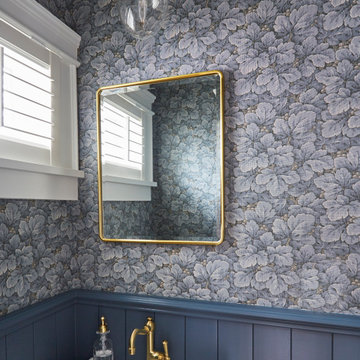
Download our free ebook, Creating the Ideal Kitchen. DOWNLOAD NOW
The homeowners came to us looking to update the kitchen in their historic 1897 home. The home had gone through an extensive renovation several years earlier that added a master bedroom suite and updates to the front façade. The kitchen however was not part of that update and a prior 1990’s update had left much to be desired. The client is an avid cook, and it was just not very functional for the family.
The original kitchen was very choppy and included a large eat in area that took up more than its fair share of the space. On the wish list was a place where the family could comfortably congregate, that was easy and to cook in, that feels lived in and in check with the rest of the home’s décor. They also wanted a space that was not cluttered and dark – a happy, light and airy room. A small powder room off the space also needed some attention so we set out to include that in the remodel as well.
See that arch in the neighboring dining room? The homeowner really wanted to make the opening to the dining room an arch to match, so we incorporated that into the design.
Another unfortunate eyesore was the state of the ceiling and soffits. Turns out it was just a series of shortcuts from the prior renovation, and we were surprised and delighted that we were easily able to flatten out almost the entire ceiling with a couple of little reworks.
Other changes we made were to add new windows that were appropriate to the new design, which included moving the sink window over slightly to give the work zone more breathing room. We also adjusted the height of the windows in what was previously the eat-in area that were too low for a countertop to work. We tried to keep an old island in the plan since it was a well-loved vintage find, but the tradeoff for the function of the new island was not worth it in the end. We hope the old found a new home, perhaps as a potting table.
Designed by: Susan Klimala, CKD, CBD
Photography by: Michael Kaskel
For more information on kitchen and bath design ideas go to: www.kitchenstudio-ge.com
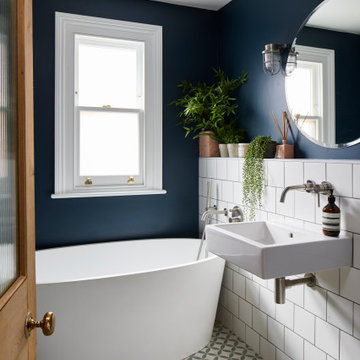
refurbished family bathroom
ロンドンにある中くらいなコンテンポラリースタイルのおしゃれなバスルーム (浴槽なし) (置き型浴槽、青い壁、モザイクタイル、壁付け型シンク、マルチカラーの床) の写真
ロンドンにある中くらいなコンテンポラリースタイルのおしゃれなバスルーム (浴槽なし) (置き型浴槽、青い壁、モザイクタイル、壁付け型シンク、マルチカラーの床) の写真
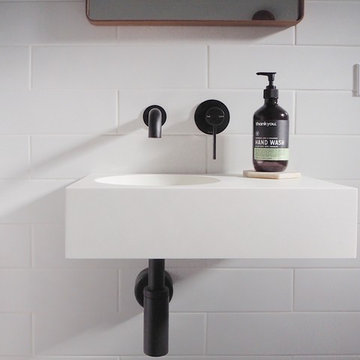
A compact bathroom with style and a fresh feel that doesn't overwhelm. Allowing plenty of natural light and space saving features on a vivid white backdrop with hints of matte black.
Our clients were at the beginning of their journey building a family and ensured us a baby was on the way! We knew a functional bathtub and shower combination would be a perfect fit in this space. The rainfall matte black shower head that reaches to the ceiling gives the size the elevation it deserves.
浴室・バスルーム (壁付け型シンク、モザイクタイル) の写真
4
