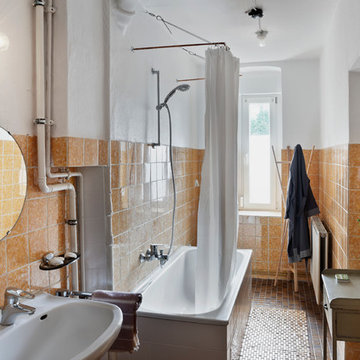浴室・バスルーム (壁付け型シンク、セラミックタイルの床、オレンジの壁) の写真
絞り込み:
資材コスト
並び替え:今日の人気順
写真 1〜20 枚目(全 25 枚)
1/4
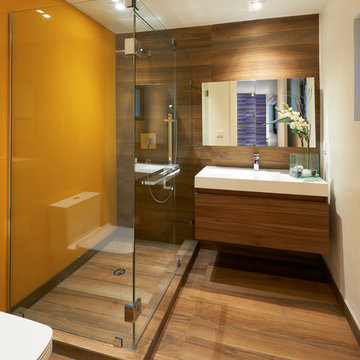
Spectacular bathroom with suspended vanity and chrome fixtures.
Elegant lines and a mixture of wood and painted glass panels gives a playful yet practical feel to this bathroom.
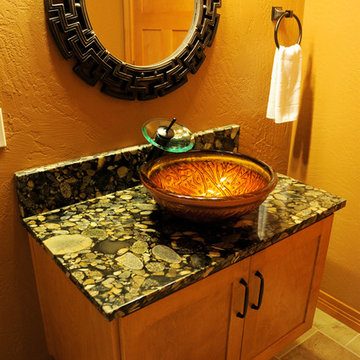
他の地域にある高級な中くらいなトラディショナルスタイルのおしゃれなバスルーム (浴槽なし) (壁付け型シンク、シェーカースタイル扉のキャビネット、中間色木目調キャビネット、クオーツストーンの洗面台、オレンジの壁、セラミックタイルの床) の写真
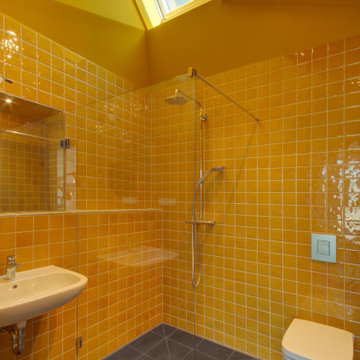
ベルリンにある高級な小さなコンテンポラリースタイルのおしゃれなバスルーム (浴槽なし) (バリアフリー、壁掛け式トイレ、オレンジのタイル、セラミックタイル、オレンジの壁、セラミックタイルの床、壁付け型シンク、黒い床、オープンシャワー、洗面台1つ、三角天井) の写真
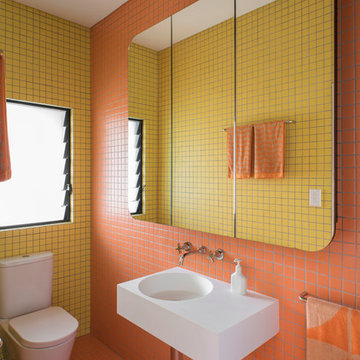
Nicholas Watt
シドニーにあるお手頃価格の小さなコンテンポラリースタイルのおしゃれなマスターバスルーム (壁付け型シンク、フラットパネル扉のキャビネット、黒いキャビネット、人工大理石カウンター、アルコーブ型シャワー、一体型トイレ 、黄色いタイル、オレンジのタイル、セラミックタイル、オレンジの壁、セラミックタイルの床) の写真
シドニーにあるお手頃価格の小さなコンテンポラリースタイルのおしゃれなマスターバスルーム (壁付け型シンク、フラットパネル扉のキャビネット、黒いキャビネット、人工大理石カウンター、アルコーブ型シャワー、一体型トイレ 、黄色いタイル、オレンジのタイル、セラミックタイル、オレンジの壁、セラミックタイルの床) の写真
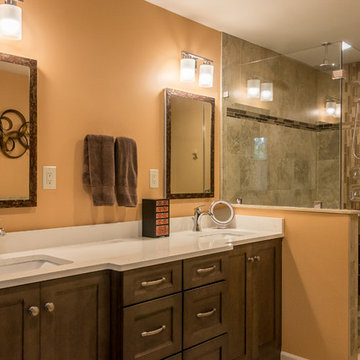
This East Asheville home was built in the 80s. The kitchen, master bathroom and master closet needed attention. We designed and rebuilt each space to the owners’ wishes. The kitchen features a space-saving pull-out base cabinet spice drawer. The master bath features a built-in storage bench, freestanding tub, and new shower. The master closet is outfitted with a full closet system.
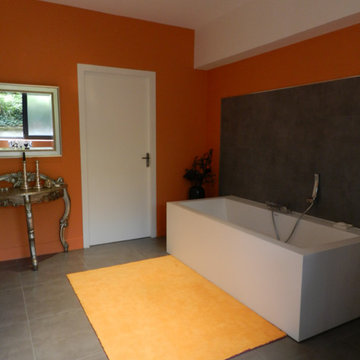
Salle de bain contemporaine. Le mur orange permet de mettre en valeur le carrelage mural gris anthracite.
他の地域にある広いコンテンポラリースタイルのおしゃれなマスターバスルーム (白いキャビネット、ドロップイン型浴槽、バリアフリー、セラミックタイル、オレンジの壁、セラミックタイルの床、壁付け型シンク、人工大理石カウンター、黒いタイル、グレーの床) の写真
他の地域にある広いコンテンポラリースタイルのおしゃれなマスターバスルーム (白いキャビネット、ドロップイン型浴槽、バリアフリー、セラミックタイル、オレンジの壁、セラミックタイルの床、壁付け型シンク、人工大理石カウンター、黒いタイル、グレーの床) の写真
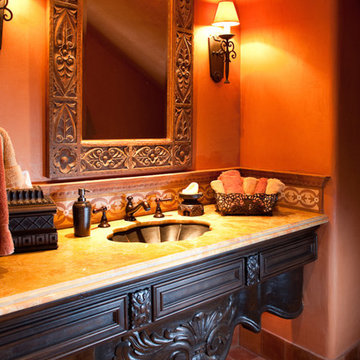
World Renowned Architecture Firm Fratantoni Design created this beautiful home! They design home plans for families all over the world in any size and style. They also have in-house Interior Designer Firm Fratantoni Interior Designers and world class Luxury Home Building Firm Fratantoni Luxury Estates! Hire one or all three companies to design and build and or remodel your home!
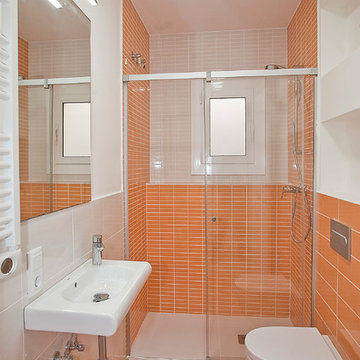
Para el cuarto de baño infantil se utilizó un alicatado muy enérgico y en él se instalaron todos los elementos sanitarios imprescindibles para un uso perfecto. Grupo Inventia.
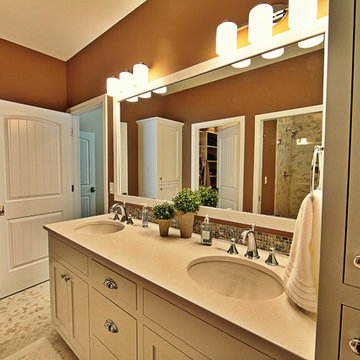
This incredible Cottage Home lake house sits atop a Lake Michigan shoreline bluff, taking in all the sounds and views of the magnificent lake. This custom built, LEED Certified home boasts of over 5,100 sq. ft. of living space – 6 bedrooms including a dorm room and a bunk room, 5 baths, 3 inside living spaces, porches and patios, and a kitchen with beverage pantry that takes the cake. The 4-seasons porch is where all guests desire to stay – welcomed by the peaceful wooded surroundings and blue hues of the great lake.
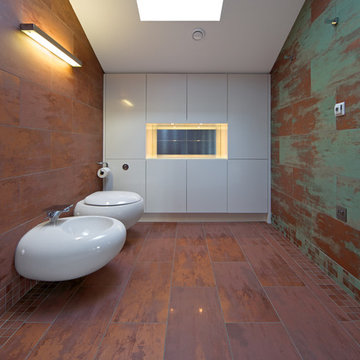
Peter Mukherjee
ロンドンにある広いコンテンポラリースタイルのおしゃれな子供用バスルーム (フラットパネル扉のキャビネット、白いキャビネット、置き型浴槽、シャワー付き浴槽 、壁掛け式トイレ、セラミックタイル、オレンジの壁、セラミックタイルの床、壁付け型シンク、人工大理石カウンター、茶色いタイル) の写真
ロンドンにある広いコンテンポラリースタイルのおしゃれな子供用バスルーム (フラットパネル扉のキャビネット、白いキャビネット、置き型浴槽、シャワー付き浴槽 、壁掛け式トイレ、セラミックタイル、オレンジの壁、セラミックタイルの床、壁付け型シンク、人工大理石カウンター、茶色いタイル) の写真
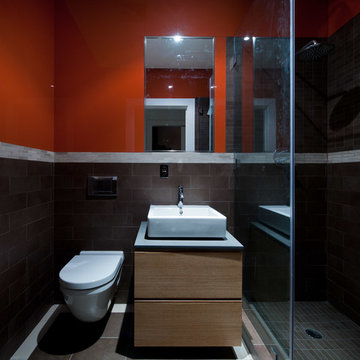
ニューヨークにあるおしゃれなバスルーム (浴槽なし) (壁付け型シンク、淡色木目調キャビネット、ソープストーンの洗面台、オープン型シャワー、壁掛け式トイレ、茶色いタイル、磁器タイル、オレンジの壁、セラミックタイルの床) の写真
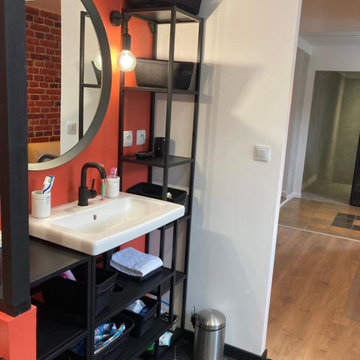
La salle de bain reprend les mêmes couleurs que l'espace TV. La fenêtre donne à ce petit espace une grande luminosité.
リヨンにあるお手頃価格の小さなインダストリアルスタイルのおしゃれなバスルーム (浴槽なし) (オープンシェルフ、バリアフリー、一体型トイレ 、白いタイル、サブウェイタイル、オレンジの壁、セラミックタイルの床、壁付け型シンク、ステンレスの洗面台、黒い床、黒い洗面カウンター、トイレ室、洗面台1つ) の写真
リヨンにあるお手頃価格の小さなインダストリアルスタイルのおしゃれなバスルーム (浴槽なし) (オープンシェルフ、バリアフリー、一体型トイレ 、白いタイル、サブウェイタイル、オレンジの壁、セラミックタイルの床、壁付け型シンク、ステンレスの洗面台、黒い床、黒い洗面カウンター、トイレ室、洗面台1つ) の写真
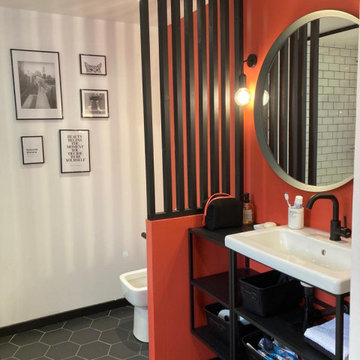
La salle de bain reprend les mêmes couleurs que l'espace TV. La fenêtre donne à ce petit espace une grande luminosité.
リヨンにあるお手頃価格の小さなインダストリアルスタイルのおしゃれなバスルーム (浴槽なし) (オープンシェルフ、バリアフリー、一体型トイレ 、白いタイル、サブウェイタイル、オレンジの壁、セラミックタイルの床、壁付け型シンク、ステンレスの洗面台、黒い床、黒い洗面カウンター、トイレ室、洗面台1つ) の写真
リヨンにあるお手頃価格の小さなインダストリアルスタイルのおしゃれなバスルーム (浴槽なし) (オープンシェルフ、バリアフリー、一体型トイレ 、白いタイル、サブウェイタイル、オレンジの壁、セラミックタイルの床、壁付け型シンク、ステンレスの洗面台、黒い床、黒い洗面カウンター、トイレ室、洗面台1つ) の写真
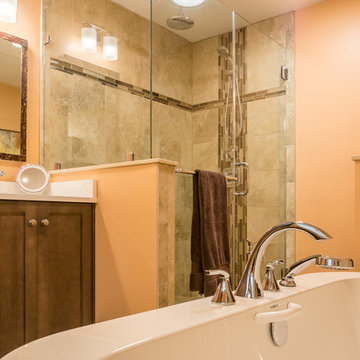
This East Asheville home was built in the 80s. The kitchen, master bathroom and master closet needed attention. We designed and rebuilt each space to the owners’ wishes. The kitchen features a space-saving pull-out base cabinet spice drawer. The master bath features a built-in storage bench, freestanding tub, and new shower. The master closet is outfitted with a full closet system.
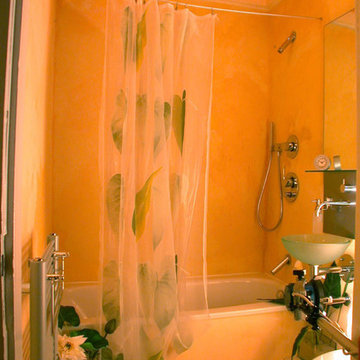
Auf knappen 3m² sollte ein Wannenbad mit Dusche realisiert werden. Das Motto lautet: Jeder Zentimeter zählt. Die große Deckenleuchte wirkt wie ein Oberlicht und lässt das innenliegende Bad hell und großzügig erscheinen.
Foto: F.Grosse
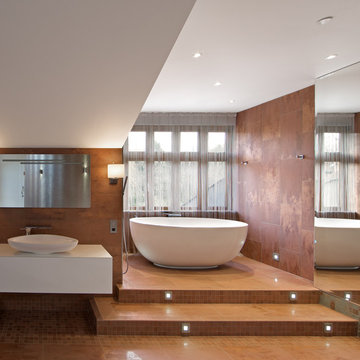
Peter Mukherjee
ロンドンにある広いコンテンポラリースタイルのおしゃれな子供用バスルーム (フラットパネル扉のキャビネット、白いキャビネット、置き型浴槽、シャワー付き浴槽 、壁掛け式トイレ、セラミックタイル、オレンジの壁、セラミックタイルの床、壁付け型シンク、人工大理石カウンター、茶色いタイル) の写真
ロンドンにある広いコンテンポラリースタイルのおしゃれな子供用バスルーム (フラットパネル扉のキャビネット、白いキャビネット、置き型浴槽、シャワー付き浴槽 、壁掛け式トイレ、セラミックタイル、オレンジの壁、セラミックタイルの床、壁付け型シンク、人工大理石カウンター、茶色いタイル) の写真
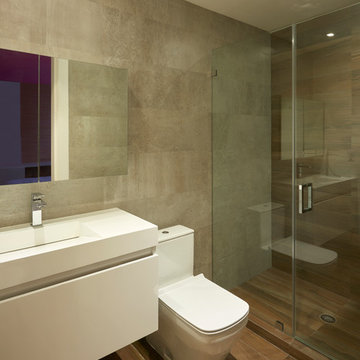
Spectacular bathroom with suspended vanity and chrome fixtures.
Elegant lines and a mixture of wood and concrete like porcelain tile gives a playful yet practical feel to this bathroom.
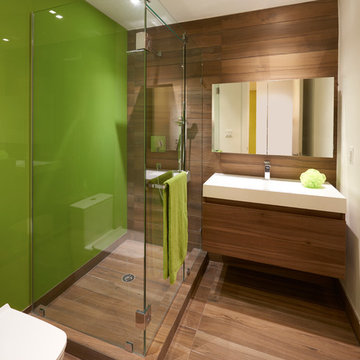
Spectacular bathroom with suspended vanity and chrome fixtures.
Elegant lines and a mixture of wood and painted glass panels gives a playful yet practical feel to this bathroom.
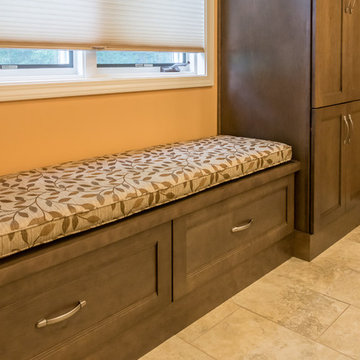
This East Asheville home was built in the 80s. The kitchen, master bathroom and master closet needed attention. We designed and rebuilt each space to the owners’ wishes. The kitchen features a space-saving pull-out base cabinet spice drawer. The master bath features a built-in storage bench, freestanding tub, and new shower. The master closet is outfitted with a full closet system.
浴室・バスルーム (壁付け型シンク、セラミックタイルの床、オレンジの壁) の写真
1
