白い浴室・バスルーム (壁付け型シンク、シャワーカーテン) の写真
絞り込み:
資材コスト
並び替え:今日の人気順
写真 1〜20 枚目(全 184 枚)
1/5

• Remodeled Eichler bathroom
• General Contractor: CKM Construction
• Mosiac Glass Tile: Island Stone / Waveline
• Shower niche
サンフランシスコにある高級な小さなコンテンポラリースタイルのおしゃれな浴室 (ベージュのキャビネット、ドロップイン型浴槽、シャワー付き浴槽 、緑のタイル、セラミックタイル、白い壁、壁付け型シンク、人工大理石カウンター、シャワーカーテン、一体型トイレ 、セラミックタイルの床、白い床、白い洗面カウンター、洗面台1つ、フローティング洗面台) の写真
サンフランシスコにある高級な小さなコンテンポラリースタイルのおしゃれな浴室 (ベージュのキャビネット、ドロップイン型浴槽、シャワー付き浴槽 、緑のタイル、セラミックタイル、白い壁、壁付け型シンク、人工大理石カウンター、シャワーカーテン、一体型トイレ 、セラミックタイルの床、白い床、白い洗面カウンター、洗面台1つ、フローティング洗面台) の写真
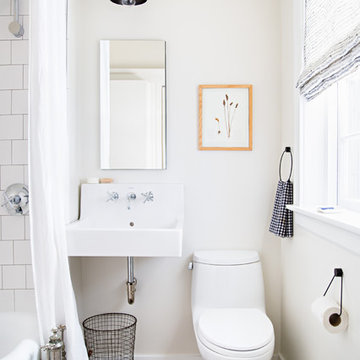
Photography: Brittany Ambridge
ボストンにある小さなビーチスタイルのおしゃれなお風呂の窓 (アルコーブ型浴槽、シャワー付き浴槽 、一体型トイレ 、白いタイル、白い壁、壁付け型シンク、白い床、シャワーカーテン) の写真
ボストンにある小さなビーチスタイルのおしゃれなお風呂の窓 (アルコーブ型浴槽、シャワー付き浴槽 、一体型トイレ 、白いタイル、白い壁、壁付け型シンク、白い床、シャワーカーテン) の写真
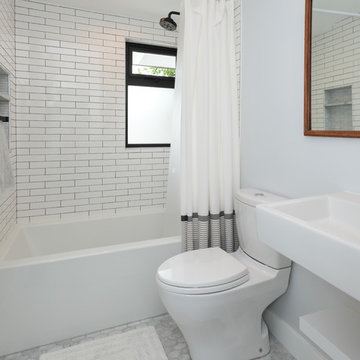
Greenberg Construction
Location: Mountain View, CA, United States
Our clients wanted to create a beautiful and open concept living space for entertaining while maximized the natural lighting throughout their midcentury modern Mackay home. Light silvery gray and bright white tones create a contemporary and sophisticated space; combined with elegant rich, dark woods throughout.
Removing the center wall and brick fireplace between the kitchen and dining areas allowed for a large seven by four foot island and abundance of light coming through the floor to ceiling windows and addition of skylights. The custom low sheen white and navy blue kitchen cabinets were designed by Segale Bros, with the goal of adding as much organization and access as possible with the island storage, drawers, and roll-outs.
Black finishings are used throughout with custom black aluminum windows and 3 panel sliding door by CBW Windows and Doors. The clients designed their custom vertical white oak front door with CBW Windows and Doors as well.

ロンドンにあるラグジュアリーな中くらいなトランジショナルスタイルのおしゃれな子供用バスルーム (ドロップイン型浴槽、壁掛け式トイレ、白いタイル、セラミックタイル、白い壁、磁器タイルの床、グレーの床、ニッチ、洗面台1つ、フラットパネル扉のキャビネット、白いキャビネット、シャワー付き浴槽 、壁付け型シンク、シャワーカーテン、フローティング洗面台) の写真
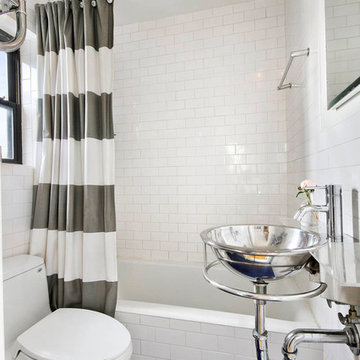
Julie Florio Photography
ニューヨークにあるお手頃価格の小さなコンテンポラリースタイルのおしゃれな浴室 (壁付け型シンク、シャワー付き浴槽 、一体型トイレ 、白いタイル、白い壁、モザイクタイル、アルコーブ型浴槽、サブウェイタイル、ガラスの洗面台、青い床、シャワーカーテン) の写真
ニューヨークにあるお手頃価格の小さなコンテンポラリースタイルのおしゃれな浴室 (壁付け型シンク、シャワー付き浴槽 、一体型トイレ 、白いタイル、白い壁、モザイクタイル、アルコーブ型浴槽、サブウェイタイル、ガラスの洗面台、青い床、シャワーカーテン) の写真
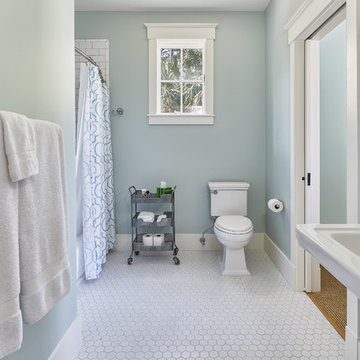
Window: Andersen
チャールストンにある高級な広いビーチスタイルのおしゃれな子供用バスルーム (白いキャビネット、ドロップイン型浴槽、シャワー付き浴槽 、壁掛け式トイレ、モザイクタイル、壁付け型シンク、白い床、シャワーカーテン、青い壁) の写真
チャールストンにある高級な広いビーチスタイルのおしゃれな子供用バスルーム (白いキャビネット、ドロップイン型浴槽、シャワー付き浴槽 、壁掛け式トイレ、モザイクタイル、壁付け型シンク、白い床、シャワーカーテン、青い壁) の写真
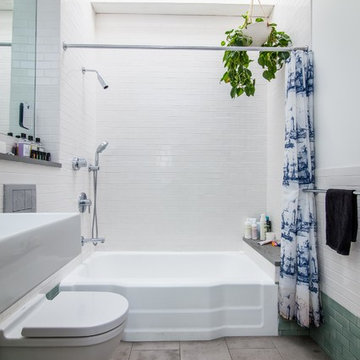
Nicholas Doyle
ニューヨークにある中くらいなビーチスタイルのおしゃれなマスターバスルーム (壁付け型シンク、アルコーブ型浴槽、シャワー付き浴槽 、壁掛け式トイレ、白いタイル、セラミックタイル、白い壁、セラミックタイルの床、シャワーカーテン) の写真
ニューヨークにある中くらいなビーチスタイルのおしゃれなマスターバスルーム (壁付け型シンク、アルコーブ型浴槽、シャワー付き浴槽 、壁掛け式トイレ、白いタイル、セラミックタイル、白い壁、セラミックタイルの床、シャワーカーテン) の写真
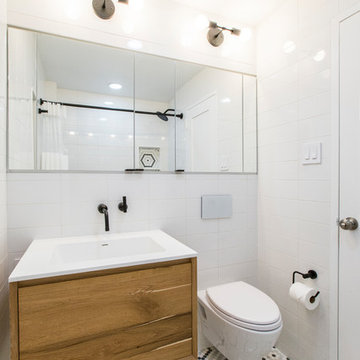
Paulina Hospod
ニューヨークにあるお手頃価格の中くらいなコンテンポラリースタイルのおしゃれなマスターバスルーム (フラットパネル扉のキャビネット、中間色木目調キャビネット、アルコーブ型浴槽、シャワー付き浴槽 、壁掛け式トイレ、白いタイル、磁器タイル、白い壁、大理石の床、壁付け型シンク、人工大理石カウンター、マルチカラーの床、シャワーカーテン、白い洗面カウンター) の写真
ニューヨークにあるお手頃価格の中くらいなコンテンポラリースタイルのおしゃれなマスターバスルーム (フラットパネル扉のキャビネット、中間色木目調キャビネット、アルコーブ型浴槽、シャワー付き浴槽 、壁掛け式トイレ、白いタイル、磁器タイル、白い壁、大理石の床、壁付け型シンク、人工大理石カウンター、マルチカラーの床、シャワーカーテン、白い洗面カウンター) の写真
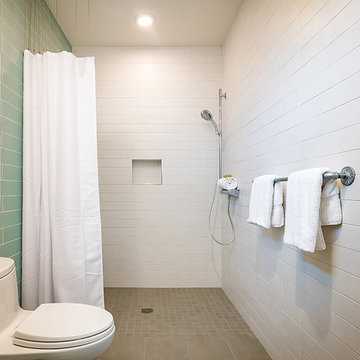
A custom vacation home by Grouparchitect and Hughes Construction. Photographer credit: © 2018 AMF Photography.
シアトルにある高級な広いビーチスタイルのおしゃれなバスルーム (浴槽なし) (バリアフリー、一体型トイレ 、白いタイル、セラミックタイル、青い壁、磁器タイルの床、壁付け型シンク、グレーの床、シャワーカーテン、白い洗面カウンター) の写真
シアトルにある高級な広いビーチスタイルのおしゃれなバスルーム (浴槽なし) (バリアフリー、一体型トイレ 、白いタイル、セラミックタイル、青い壁、磁器タイルの床、壁付け型シンク、グレーの床、シャワーカーテン、白い洗面カウンター) の写真
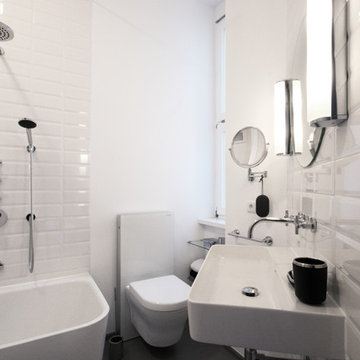
Das schlichte Wand-WC ist an einem schmalen WC-Element installiert. Dieses spart die Vorwand und somit Platz. Darüber hinaus wirkt es mit seiner gläsernen Oberfläche sehr hochwertig und modern im Vergleich zu einem klassischen Spülkasten.
Badewanne: Bette
Waschbecken: Laufen
WC: Toto
WC-Element: Geberit
Armaturen: Dornbracht
Spiegel: Zierath
Beleuchtung: Kundeneigentum
Vorhangsystem: Phos
Duschvorhang: LUIZ
Fliesen Boden: MUTINA
Fliesen Wand: Metrofliesen mit Facette 10x20cm
Fotos von Florian Goldmann
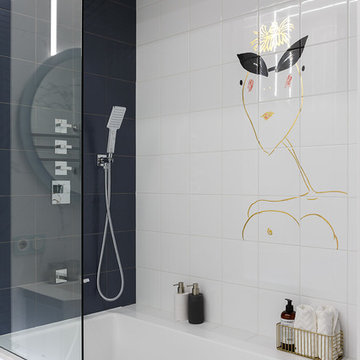
サンクトペテルブルクにあるお手頃価格の小さなコンテンポラリースタイルのおしゃれなマスターバスルーム (フラットパネル扉のキャビネット、白いキャビネット、アンダーマウント型浴槽、シャワー付き浴槽 、壁掛け式トイレ、モノトーンのタイル、セラミックタイル、白い壁、磁器タイルの床、壁付け型シンク、白い床、シャワーカーテン) の写真
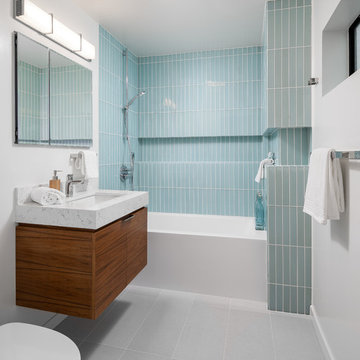
Photography by Tyler J Hogan www.tylerjhogan.com
ロサンゼルスにあるコンテンポラリースタイルのおしゃれな浴室 (フラットパネル扉のキャビネット、中間色木目調キャビネット、壁掛け式トイレ、青いタイル、白い壁、スレートの床、壁付け型シンク、大理石の洗面台、グレーの床、シャワーカーテン、白い洗面カウンター) の写真
ロサンゼルスにあるコンテンポラリースタイルのおしゃれな浴室 (フラットパネル扉のキャビネット、中間色木目調キャビネット、壁掛け式トイレ、青いタイル、白い壁、スレートの床、壁付け型シンク、大理石の洗面台、グレーの床、シャワーカーテン、白い洗面カウンター) の写真
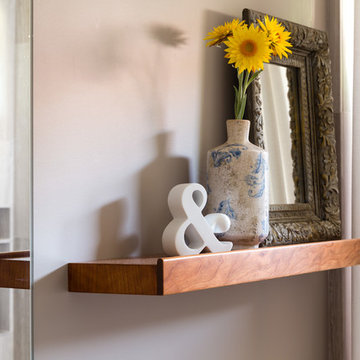
This double bath renovation was done after the client's children left for college and both bathrooms needed some attention. These bathrooms were designed with a modern aesthetic and interpreted through a warm lens. I researched, selected and recommended the design direction of each bath so that they related but the two still had their own feel. We used high end plumbing and cabinetry throughout. Subtle use of color and texture warm up each space and make each one unique. Photo credit: Peter Lyons
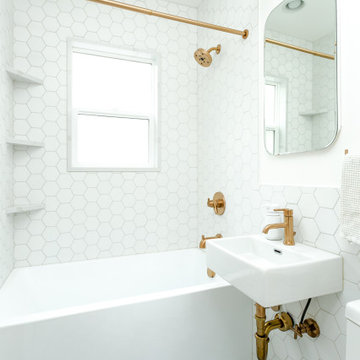
Small Bathroom Renovation
デンバーにあるお手頃価格の小さなモダンスタイルのおしゃれなバスルーム (浴槽なし) (白いキャビネット、ドロップイン型浴槽、シャワー付き浴槽 、一体型トイレ 、白いタイル、セラミックタイル、白い壁、セラミックタイルの床、壁付け型シンク、青い床、シャワーカーテン、洗面台1つ) の写真
デンバーにあるお手頃価格の小さなモダンスタイルのおしゃれなバスルーム (浴槽なし) (白いキャビネット、ドロップイン型浴槽、シャワー付き浴槽 、一体型トイレ 、白いタイル、セラミックタイル、白い壁、セラミックタイルの床、壁付け型シンク、青い床、シャワーカーテン、洗面台1つ) の写真
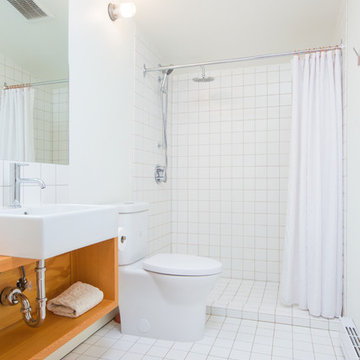
バンクーバーにある中くらいなコンテンポラリースタイルのおしゃれなバスルーム (浴槽なし) (オープンシェルフ、中間色木目調キャビネット、アルコーブ型シャワー、分離型トイレ、白いタイル、白い壁、壁付け型シンク、白い床、シャワーカーテン、セラミックタイル、セラミックタイルの床、木製洗面台、ブラウンの洗面カウンター) の写真
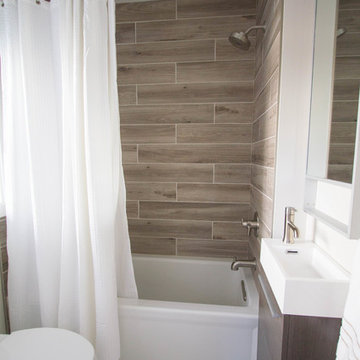
With space constraints as the main boundary in this space, a narrow wall-hung vanity was designed into the space to maximize circulation for a mother and daughter to utilize while getting ready for work and school in the A.M.
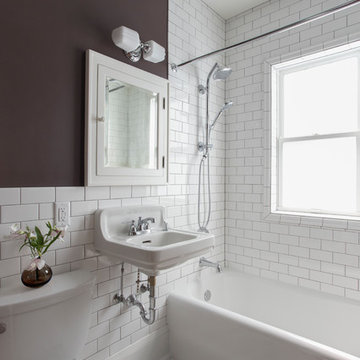
The clients found a vintage wall mounted sink and medicine cabinet to help embody the history of their home. Along the same lines, the original marble hex tile floor and bathtub were refinished instead of replaced. A window was added in the shower to make the space seem bigger and brighter.

他の地域にある中くらいなコンテンポラリースタイルのおしゃれな浴室 (白いキャビネット、ドロップイン型浴槽、オープン型シャワー、ビデ、白い壁、淡色無垢フローリング、壁付け型シンク、クオーツストーンの洗面台、茶色い床、シャワーカーテン、白い洗面カウンター、洗面台1つ、独立型洗面台、フラットパネル扉のキャビネット) の写真

Adding double faucets in a wall mounted sink to this guest bathroom is such a fun way for the kids to brush their teeth. Keeping the walls white and adding neutral tile and finishes makes the room feel fresh and clean.

This bathroom renovation kept the vintage ambiance while incorporating a few contemporary finishes. We replaced the pedestal sink with a contemporary square, wall mounted sink & faucet, repainted the radiator in a glamorous silver color, installed octagon-designed floor tiles, new subway tile, designed a sleek medicine cabinet, and installed two shower shelves that were safe and out of reach from the client’s children.
Home located in Edgewater, Chicago. Designed by Chi Renovation & Design who serve Chicago and it's surrounding suburbs, with an emphasis on the North Side and North Shore. You'll find their work from the Loop through Lincoln Park, Skokie, Wilmette, and all of the way up to Lake Forest.
For more about Chi Renovation & Design, click here: https://www.chirenovation.com/
To learn more about this project, click here: https://www.chirenovation.com/portfolio/vintage-bathrooms-renovation/
白い浴室・バスルーム (壁付け型シンク、シャワーカーテン) の写真
1