グレーの浴室・バスルーム (壁付け型シンク、セメントタイルの床) の写真
絞り込み:
資材コスト
並び替え:今日の人気順
写真 1〜20 枚目(全 83 枚)
1/4

Ben Wrigley
キャンベラにある高級な小さなコンテンポラリースタイルのおしゃれな浴室 (バリアフリー、黄色いタイル、セラミックタイル、白い壁、セメントタイルの床、壁付け型シンク、グレーの床、オープンシャワー) の写真
キャンベラにある高級な小さなコンテンポラリースタイルのおしゃれな浴室 (バリアフリー、黄色いタイル、セラミックタイル、白い壁、セメントタイルの床、壁付け型シンク、グレーの床、オープンシャワー) の写真

Project Description
Set on the 2nd floor of a 1950’s modernist apartment building in the sought after Sydney Lower North Shore suburb of Mosman, this apartments only bathroom was in dire need of a lift. The building itself well kept with features of oversized windows/sliding doors overlooking lovely gardens, concrete slab cantilevers, great orientation for capturing the sun and those sleek 50’s modern lines.
It is home to Stephen & Karen, a professional couple who renovated the interior of the apartment except for the lone, very outdated bathroom. That was still stuck in the 50’s – they saved the best till last.
Structural Challenges
Very small room - 3.5 sq. metres;
Door, window and wall placement fixed;
Plumbing constraints due to single skin brick walls and outdated pipes;
Low ceiling,
Inadequate lighting &
Poor fixture placement.
Client Requirements
Modern updated bathroom;
NO BATH required;
Clean lines reflecting the modernist architecture
Easy to clean, minimal grout;
Maximize storage, niche and
Good lighting
Design Statement
You could not swing a cat in there! Function and efficiency of flow is paramount with small spaces and ensuring there was a single transition area was on top of the designer’s mind. The bathroom had to be easy to use, and the lines had to be clean and minimal to compliment the 1950’s architecture (and to make this tiny space feel bigger than it actual was). As the bath was not used regularly, it was the first item to be removed. This freed up floor space and enhanced the flow as considered above.
Due to the thin nature of the walls and plumbing constraints, the designer built up the wall (basin elevation) in parts to allow the plumbing to be reconfigured. This added depth also allowed for ample recessed overhead mirrored wall storage and a niche to be built into the shower. As the overhead units provided enough storage the basin was wall hung with no storage under. This coupled with the large format light coloured tiles gave the small room the feeling of space it required. The oversized tiles are effortless to clean, as is the solid surface material of the washbasin. The lighting is also enhanced by these materials and therefore kept quite simple. LEDS are fixed above and below the joinery and also a sensor activated LED light was added under the basin to offer a touch a tech to the owners. The renovation of this bathroom is the final piece to complete this apartment reno, and as such this 50’s wonder is ready to live on in true modern style.
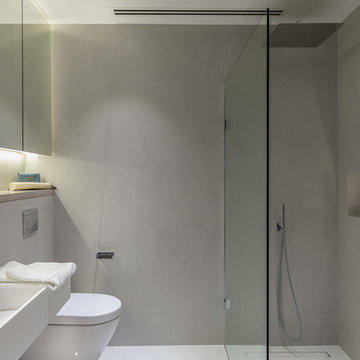
ロンドンにある低価格の小さなモダンスタイルのおしゃれなマスターバスルーム (落し込みパネル扉のキャビネット、グレーのキャビネット、オープン型シャワー、壁掛け式トイレ、グレーのタイル、磁器タイル、グレーの壁、セメントタイルの床、壁付け型シンク、コンクリートの洗面台、グレーの床、オープンシャワー、グレーの洗面カウンター) の写真

Styling by Rhiannon Orr & Mel Hasic
Urban Edge Richmond 'Crackle Glaze' Mosaics
Xtreme Concrete Tiles in 'Silver'
Vanity - Reece Omvivo Neo 700mm Wall Hung Unit
Tapware - Scala
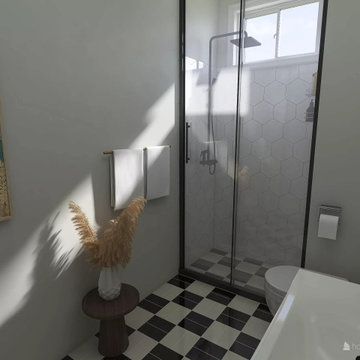
Petite salle d'eau sur mesure
パリにある高級な中くらいなトラディショナルスタイルのおしゃれな浴室 (緑のキャビネット、バリアフリー、一体型トイレ 、白いタイル、ベージュの壁、セメントタイルの床、壁付け型シンク、人工大理石カウンター、引戸のシャワー、白い洗面カウンター、洗面台1つ、フローティング洗面台) の写真
パリにある高級な中くらいなトラディショナルスタイルのおしゃれな浴室 (緑のキャビネット、バリアフリー、一体型トイレ 、白いタイル、ベージュの壁、セメントタイルの床、壁付け型シンク、人工大理石カウンター、引戸のシャワー、白い洗面カウンター、洗面台1つ、フローティング洗面台) の写真
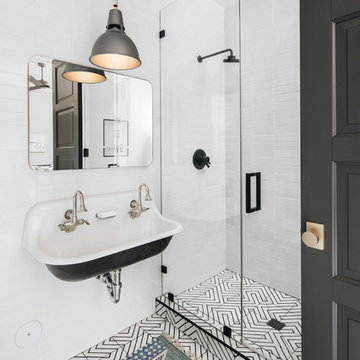
High Res Media
フェニックスにある高級な中くらいなトランジショナルスタイルのおしゃれなバスルーム (浴槽なし) (白いタイル、サブウェイタイル、壁付け型シンク、白い床、開き戸のシャワー、シェーカースタイル扉のキャビネット、黒いキャビネット、オープン型シャワー、一体型トイレ 、白い壁、セメントタイルの床、クオーツストーンの洗面台) の写真
フェニックスにある高級な中くらいなトランジショナルスタイルのおしゃれなバスルーム (浴槽なし) (白いタイル、サブウェイタイル、壁付け型シンク、白い床、開き戸のシャワー、シェーカースタイル扉のキャビネット、黒いキャビネット、オープン型シャワー、一体型トイレ 、白い壁、セメントタイルの床、クオーツストーンの洗面台) の写真

Mariell Lind Hansen
ロンドンにある小さな北欧スタイルのおしゃれな浴室 (ドロップイン型浴槽、白いタイル、セラミックタイル、白い壁、セメントタイルの床、壁付け型シンク、黒い床、オープンシャワー、シャワー付き浴槽 、壁掛け式トイレ) の写真
ロンドンにある小さな北欧スタイルのおしゃれな浴室 (ドロップイン型浴槽、白いタイル、セラミックタイル、白い壁、セメントタイルの床、壁付け型シンク、黒い床、オープンシャワー、シャワー付き浴槽 、壁掛け式トイレ) の写真

alcove shower, cement floor tiles, wall hung vanity, herringbone shower tiles
サンフランシスコにある高級な小さなカントリー風のおしゃれなバスルーム (浴槽なし) (オープンシェルフ、白いキャビネット、洗面台1つ、フローティング洗面台、アルコーブ型シャワー、一体型トイレ 、白いタイル、磁器タイル、白い壁、セメントタイルの床、壁付け型シンク、青い床、開き戸のシャワー) の写真
サンフランシスコにある高級な小さなカントリー風のおしゃれなバスルーム (浴槽なし) (オープンシェルフ、白いキャビネット、洗面台1つ、フローティング洗面台、アルコーブ型シャワー、一体型トイレ 、白いタイル、磁器タイル、白い壁、セメントタイルの床、壁付け型シンク、青い床、開き戸のシャワー) の写真
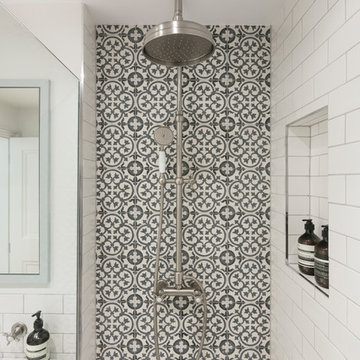
Photo by Nathalie Priem
Black and white cement tiled shower, designed by Freeman & Whitehouse.
ロンドンにある小さな北欧スタイルのおしゃれなバスルーム (浴槽なし) (オープン型シャワー、白いタイル、セメントタイル、白い壁、セメントタイルの床、壁付け型シンク、白い床、オープンシャワー) の写真
ロンドンにある小さな北欧スタイルのおしゃれなバスルーム (浴槽なし) (オープン型シャワー、白いタイル、セメントタイル、白い壁、セメントタイルの床、壁付け型シンク、白い床、オープンシャワー) の写真
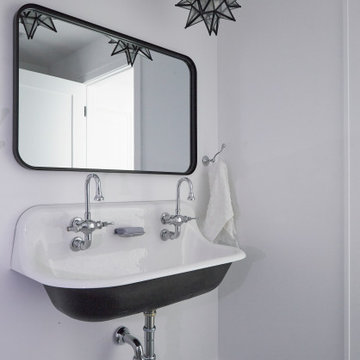
シカゴにある中くらいなカントリー風のおしゃれな浴室 (アルコーブ型シャワー、分離型トイレ、白いタイル、セラミックタイル、白い壁、セメントタイルの床、壁付け型シンク、ターコイズの床、開き戸のシャワー、ニッチ、洗面台1つ) の写真
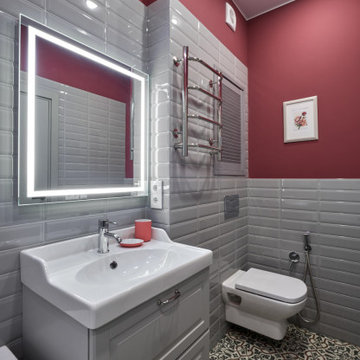
モスクワにある低価格の中くらいなコンテンポラリースタイルのおしゃれなマスターバスルーム (レイズドパネル扉のキャビネット、グレーのキャビネット、アンダーマウント型浴槽、壁掛け式トイレ、グレーのタイル、セラミックタイル、ピンクの壁、セメントタイルの床、壁付け型シンク、マルチカラーの床、トイレ室、洗濯室、洗面台1つ、フローティング洗面台) の写真
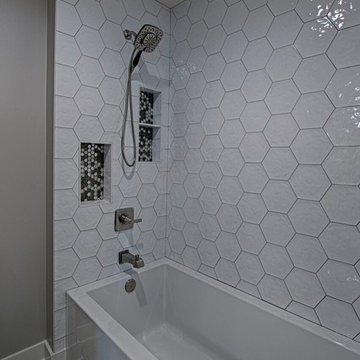
hexagon tile with grey grout
他の地域にあるトランジショナルスタイルのおしゃれな子供用バスルーム (シェーカースタイル扉のキャビネット、白いキャビネット、置き型浴槽、オープン型シャワー、グレーのタイル、セメントタイルの床、壁付け型シンク、木製洗面台、グレーの床、開き戸のシャワー) の写真
他の地域にあるトランジショナルスタイルのおしゃれな子供用バスルーム (シェーカースタイル扉のキャビネット、白いキャビネット、置き型浴槽、オープン型シャワー、グレーのタイル、セメントタイルの床、壁付け型シンク、木製洗面台、グレーの床、開き戸のシャワー) の写真
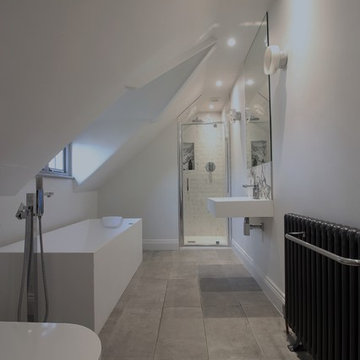
ケントにある高級な中くらいなインダストリアルスタイルのおしゃれなマスターバスルーム (オープンシェルフ、置き型浴槽、バリアフリー、壁掛け式トイレ、モノトーンのタイル、大理石タイル、白い壁、セメントタイルの床、壁付け型シンク、グレーの床、開き戸のシャワー、白い洗面カウンター) の写真
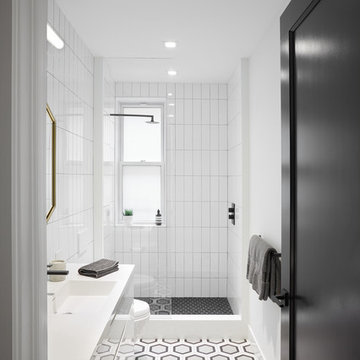
Jon Shireman Photography
ニューヨークにある高級な中くらいなモダンスタイルのおしゃれなバスルーム (浴槽なし) (フラットパネル扉のキャビネット、白いキャビネット、オープン型シャワー、壁掛け式トイレ、白いタイル、サブウェイタイル、白い壁、セメントタイルの床、壁付け型シンク、人工大理石カウンター、黒い床、オープンシャワー) の写真
ニューヨークにある高級な中くらいなモダンスタイルのおしゃれなバスルーム (浴槽なし) (フラットパネル扉のキャビネット、白いキャビネット、オープン型シャワー、壁掛け式トイレ、白いタイル、サブウェイタイル、白い壁、セメントタイルの床、壁付け型シンク、人工大理石カウンター、黒い床、オープンシャワー) の写真
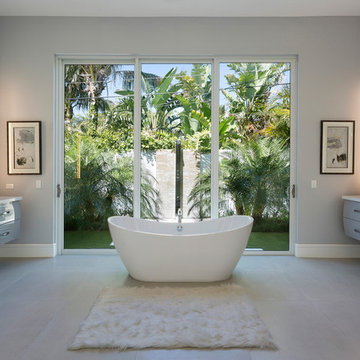
Guest Bathroom
マイアミにあるラグジュアリーな中くらいなモダンスタイルのおしゃれなマスターバスルーム (フラットパネル扉のキャビネット、グレーのキャビネット、置き型浴槽、壁掛け式トイレ、グレーの壁、セメントタイルの床、壁付け型シンク、人工大理石カウンター、ベージュの床、グレーの洗面カウンター) の写真
マイアミにあるラグジュアリーな中くらいなモダンスタイルのおしゃれなマスターバスルーム (フラットパネル扉のキャビネット、グレーのキャビネット、置き型浴槽、壁掛け式トイレ、グレーの壁、セメントタイルの床、壁付け型シンク、人工大理石カウンター、ベージュの床、グレーの洗面カウンター) の写真
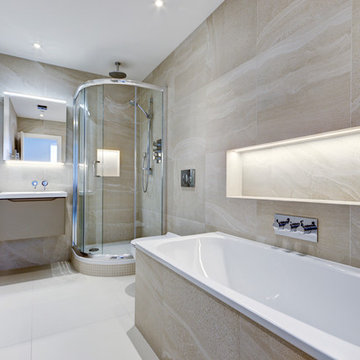
Simple, sleek and elegant, the family bathroom is a design that everyone can enjoy.
Muz- Real Focus Photography 07507 745 655
ロンドンにあるラグジュアリーな広いコンテンポラリースタイルのおしゃれな子供用バスルーム (フラットパネル扉のキャビネット、ドロップイン型浴槽、オープン型シャワー、壁掛け式トイレ、セラミックタイル、セメントタイルの床、壁付け型シンク、ベージュの床、引戸のシャワー) の写真
ロンドンにあるラグジュアリーな広いコンテンポラリースタイルのおしゃれな子供用バスルーム (フラットパネル扉のキャビネット、ドロップイン型浴槽、オープン型シャワー、壁掛け式トイレ、セラミックタイル、セメントタイルの床、壁付け型シンク、ベージュの床、引戸のシャワー) の写真
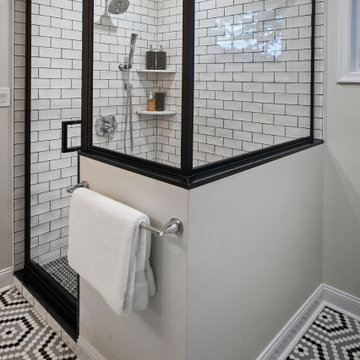
フィラデルフィアにあるお手頃価格の中くらいなトランジショナルスタイルのおしゃれな子供用バスルーム (アルコーブ型シャワー、分離型トイレ、白いタイル、サブウェイタイル、グレーの壁、セメントタイルの床、壁付け型シンク、マルチカラーの床、シャワーカーテン、ニッチ、洗面台1つ) の写真
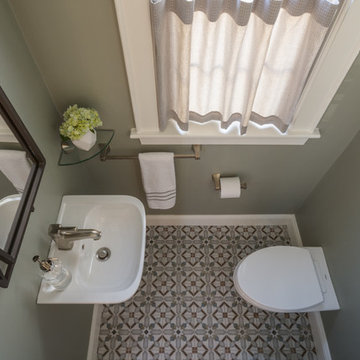
Kyle Caldwell
ボストンにある高級な小さなトランジショナルスタイルのおしゃれな浴室 (壁掛け式トイレ、緑の壁、セメントタイルの床、壁付け型シンク、マルチカラーの床) の写真
ボストンにある高級な小さなトランジショナルスタイルのおしゃれな浴室 (壁掛け式トイレ、緑の壁、セメントタイルの床、壁付け型シンク、マルチカラーの床) の写真
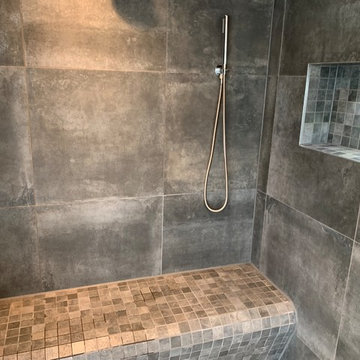
Romanesque tiled bench in shower enclosure
ロンドンにある高級な巨大な北欧スタイルのおしゃれなマスターバスルーム (レイズドパネル扉のキャビネット、グレーのキャビネット、アルコーブ型浴槽、オープン型シャワー、一体型トイレ 、グレーのタイル、モザイクタイル、グレーの壁、セメントタイルの床、壁付け型シンク、タイルの洗面台、グレーの床、開き戸のシャワー、グレーの洗面カウンター) の写真
ロンドンにある高級な巨大な北欧スタイルのおしゃれなマスターバスルーム (レイズドパネル扉のキャビネット、グレーのキャビネット、アルコーブ型浴槽、オープン型シャワー、一体型トイレ 、グレーのタイル、モザイクタイル、グレーの壁、セメントタイルの床、壁付け型シンク、タイルの洗面台、グレーの床、開き戸のシャワー、グレーの洗面カウンター) の写真
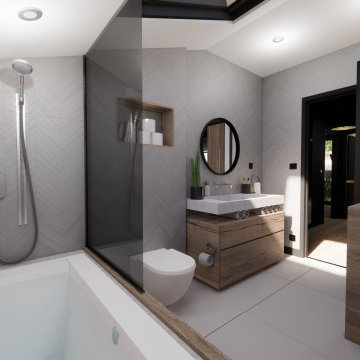
La seconde salle de bain est très différente puisqu'on a ici une pièce lumineuse dans des teintes claires. Les meubles sont en bois brut ce qui se lie très bien avec le mur en carrelage gris.
グレーの浴室・バスルーム (壁付け型シンク、セメントタイルの床) の写真
1