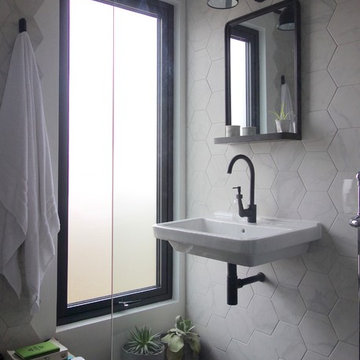お手頃価格の小さな浴室・バスルーム (壁付け型シンク、オープン型シャワー) の写真
絞り込み:
資材コスト
並び替え:今日の人気順
写真 1〜20 枚目(全 348 枚)
1/5

Floors tiled in 'Lombardo' hexagon mosaic honed marble from Artisans of Devizes | Shower wall tiled in 'Lombardo' large format honed marble from Artisans of Devizes | Brassware is by Gessi in the finish 706 (Blackened Chrome) | Bronze mirror feature wall comprised of 3 bevelled panels | Custom vanity unit and cabinetry made by Luxe Projects London | Stone sink fabricated by AC Stone & Ceramic out of Oribico marble
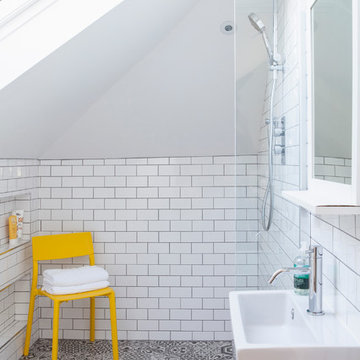
サリーにあるお手頃価格の小さなコンテンポラリースタイルのおしゃれなマスターバスルーム (オープン型シャワー、壁掛け式トイレ、白いタイル、白い壁、セラミックタイルの床、壁付け型シンク、サブウェイタイル、オープンシャワー) の写真
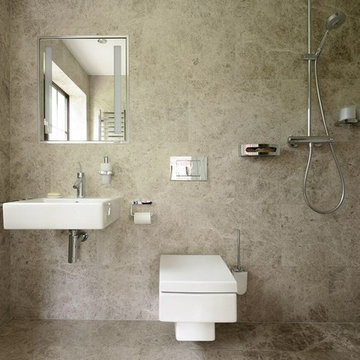
Silver Shadow Honed Marble
他の地域にあるお手頃価格の小さなモダンスタイルのおしゃれなバスルーム (浴槽なし) (壁付け型シンク、オープン型シャワー、壁掛け式トイレ、グレーのタイル、石タイル、大理石の床、オープンシャワー) の写真
他の地域にあるお手頃価格の小さなモダンスタイルのおしゃれなバスルーム (浴槽なし) (壁付け型シンク、オープン型シャワー、壁掛け式トイレ、グレーのタイル、石タイル、大理石の床、オープンシャワー) の写真

A Master Bedroom En-suite with a walk in shower and double vanity unit.
他の地域にあるお手頃価格の小さなおしゃれなマスターバスルーム (フラットパネル扉のキャビネット、淡色木目調キャビネット、オープン型シャワー、グレーのタイル、セラミックタイル、グレーの壁、セラミックタイルの床、壁付け型シンク、大理石の洗面台、グレーの床、オープンシャワー、白い洗面カウンター、洗面台2つ、造り付け洗面台) の写真
他の地域にあるお手頃価格の小さなおしゃれなマスターバスルーム (フラットパネル扉のキャビネット、淡色木目調キャビネット、オープン型シャワー、グレーのタイル、セラミックタイル、グレーの壁、セラミックタイルの床、壁付け型シンク、大理石の洗面台、グレーの床、オープンシャワー、白い洗面カウンター、洗面台2つ、造り付け洗面台) の写真
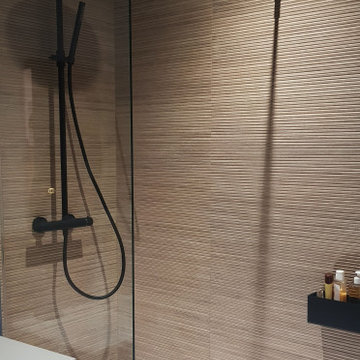
パリにあるお手頃価格の小さなコンテンポラリースタイルのおしゃれなバスルーム (浴槽なし) (フラットパネル扉のキャビネット、黒いキャビネット、オープン型シャワー、分離型トイレ、ベージュのタイル、セラミックタイル、黒い壁、大理石の床、壁付け型シンク、黒い床、オープンシャワー、白い洗面カウンター、トイレ室、洗面台1つ、フローティング洗面台) の写真
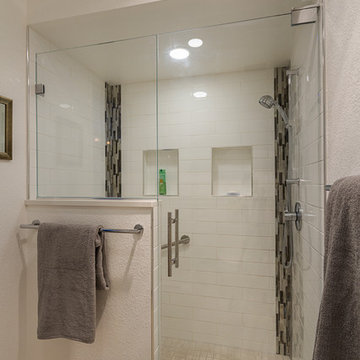
Photography by Jeffery Volker
フェニックスにあるお手頃価格の小さなコンテンポラリースタイルのおしゃれなマスターバスルーム (フラットパネル扉のキャビネット、紫のキャビネット、アルコーブ型浴槽、オープン型シャワー、一体型トイレ 、白いタイル、セラミックタイル、白い壁、磁器タイルの床、壁付け型シンク、ガラスの洗面台、ベージュの床、開き戸のシャワー、白い洗面カウンター) の写真
フェニックスにあるお手頃価格の小さなコンテンポラリースタイルのおしゃれなマスターバスルーム (フラットパネル扉のキャビネット、紫のキャビネット、アルコーブ型浴槽、オープン型シャワー、一体型トイレ 、白いタイル、セラミックタイル、白い壁、磁器タイルの床、壁付け型シンク、ガラスの洗面台、ベージュの床、開き戸のシャワー、白い洗面カウンター) の写真
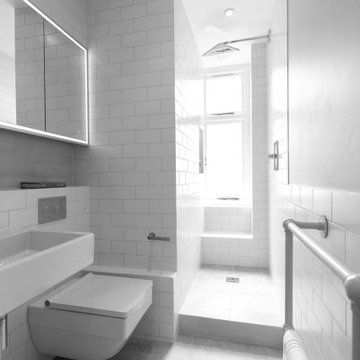
Creating a space saving bathroom in this compact apartment.
We worked with the contractor to carefully move pipework including the soil pipe to minimise boxing, and gain crucial sqm. We replaced the bath with a walk-in shower, repositioned the WC, added recessed storage and fitted a pocket door – significantly increasing the usable space in the room. A finish of white bathroom tiles, created a light bright finish
APM completed project management and interior design throughout the design and build of this apartment renovation in London.
Discover more at
https://absoluteprojectmanagement.com/

シドニーにあるお手頃価格の小さなコンテンポラリースタイルのおしゃれなマスターバスルーム (茶色いキャビネット、ドロップイン型浴槽、オープン型シャワー、分離型トイレ、白いタイル、セラミックタイル、白い壁、ライムストーンの床、壁付け型シンク、コンクリートの洗面台、グレーの床、オープンシャワー、グレーの洗面カウンター、ニッチ、洗面台1つ、フローティング洗面台) の写真

This long narrow shower room took careful planning to fit the required sanitaryware and walk in shower. Designed for two children, so also had to be easy to use. Mirror fitted along the entire wall length to expand the space and fun surf bathroom-appropriate wall mural to opposite wall.
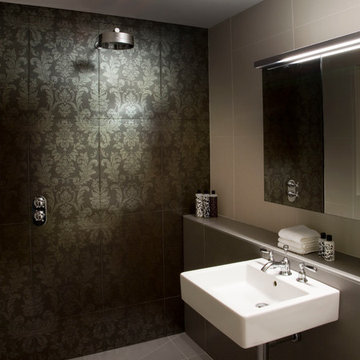
Master En-Suite by Deana Ashby Bathrooms & Interiors
他の地域にあるお手頃価格の小さなエクレクティックスタイルのおしゃれなマスターバスルーム (壁付け型シンク、オープン型シャワー、磁器タイルの床) の写真
他の地域にあるお手頃価格の小さなエクレクティックスタイルのおしゃれなマスターバスルーム (壁付け型シンク、オープン型シャワー、磁器タイルの床) の写真

Reconstructed early 21st century bathroom which pays homage to the historical craftsman style home which it inhabits. Chrome fixtures pronounce themselves from the sleek wainscoting subway tile while the hexagonal mosaic flooring balances the brightness of the space with a pleasing texture.

Project Description
Set on the 2nd floor of a 1950’s modernist apartment building in the sought after Sydney Lower North Shore suburb of Mosman, this apartments only bathroom was in dire need of a lift. The building itself well kept with features of oversized windows/sliding doors overlooking lovely gardens, concrete slab cantilevers, great orientation for capturing the sun and those sleek 50’s modern lines.
It is home to Stephen & Karen, a professional couple who renovated the interior of the apartment except for the lone, very outdated bathroom. That was still stuck in the 50’s – they saved the best till last.
Structural Challenges
Very small room - 3.5 sq. metres;
Door, window and wall placement fixed;
Plumbing constraints due to single skin brick walls and outdated pipes;
Low ceiling,
Inadequate lighting &
Poor fixture placement.
Client Requirements
Modern updated bathroom;
NO BATH required;
Clean lines reflecting the modernist architecture
Easy to clean, minimal grout;
Maximize storage, niche and
Good lighting
Design Statement
You could not swing a cat in there! Function and efficiency of flow is paramount with small spaces and ensuring there was a single transition area was on top of the designer’s mind. The bathroom had to be easy to use, and the lines had to be clean and minimal to compliment the 1950’s architecture (and to make this tiny space feel bigger than it actual was). As the bath was not used regularly, it was the first item to be removed. This freed up floor space and enhanced the flow as considered above.
Due to the thin nature of the walls and plumbing constraints, the designer built up the wall (basin elevation) in parts to allow the plumbing to be reconfigured. This added depth also allowed for ample recessed overhead mirrored wall storage and a niche to be built into the shower. As the overhead units provided enough storage the basin was wall hung with no storage under. This coupled with the large format light coloured tiles gave the small room the feeling of space it required. The oversized tiles are effortless to clean, as is the solid surface material of the washbasin. The lighting is also enhanced by these materials and therefore kept quite simple. LEDS are fixed above and below the joinery and also a sensor activated LED light was added under the basin to offer a touch a tech to the owners. The renovation of this bathroom is the final piece to complete this apartment reno, and as such this 50’s wonder is ready to live on in true modern style.
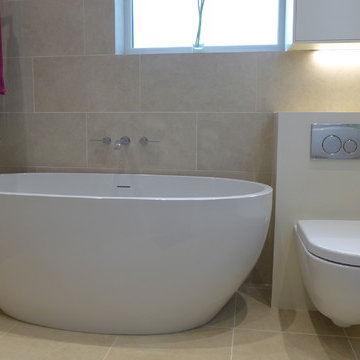
Small freestanding bath adjacent to wall hung pan makes the small bathroom feel spacious. To the left is the shower area protected by hinged glass screen when in use.
Photo - Style Within
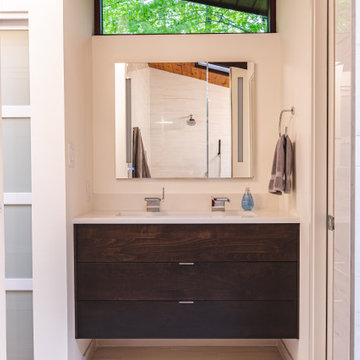
FineCraft Contractors, Inc.
Gardner Architects, LLC
ワシントンD.C.にあるお手頃価格の小さなミッドセンチュリースタイルのおしゃれなマスターバスルーム (フラットパネル扉のキャビネット、茶色いキャビネット、置き型浴槽、オープン型シャワー、白いタイル、磁器タイル、玉石タイル、壁付け型シンク、クオーツストーンの洗面台、グレーの床、オープンシャワー、白い洗面カウンター、洗面台2つ、フローティング洗面台、三角天井) の写真
ワシントンD.C.にあるお手頃価格の小さなミッドセンチュリースタイルのおしゃれなマスターバスルーム (フラットパネル扉のキャビネット、茶色いキャビネット、置き型浴槽、オープン型シャワー、白いタイル、磁器タイル、玉石タイル、壁付け型シンク、クオーツストーンの洗面台、グレーの床、オープンシャワー、白い洗面カウンター、洗面台2つ、フローティング洗面台、三角天井) の写真
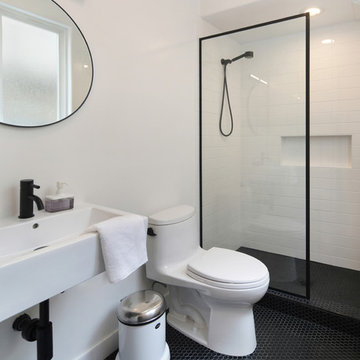
オレンジカウンティにあるお手頃価格の小さなモダンスタイルのおしゃれな浴室 (オープン型シャワー、一体型トイレ 、白いタイル、サブウェイタイル、白い壁、モザイクタイル、壁付け型シンク、黒い床、オープンシャワー、白い洗面カウンター) の写真
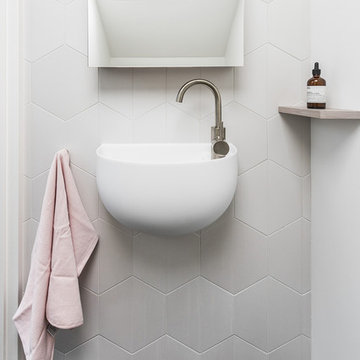
May Photography
メルボルンにあるお手頃価格の小さなコンテンポラリースタイルのおしゃれなバスルーム (浴槽なし) (フラットパネル扉のキャビネット、淡色木目調キャビネット、オープン型シャワー、一体型トイレ 、白いタイル、磁器タイル、白い壁、クオーツストーンの洗面台、オープンシャワー、濃色無垢フローリング、壁付け型シンク、黒い床) の写真
メルボルンにあるお手頃価格の小さなコンテンポラリースタイルのおしゃれなバスルーム (浴槽なし) (フラットパネル扉のキャビネット、淡色木目調キャビネット、オープン型シャワー、一体型トイレ 、白いタイル、磁器タイル、白い壁、クオーツストーンの洗面台、オープンシャワー、濃色無垢フローリング、壁付け型シンク、黒い床) の写真
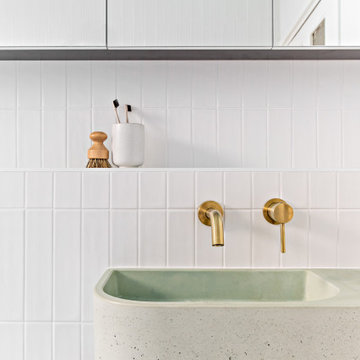
シドニーにあるお手頃価格の小さな北欧スタイルのおしゃれなマスターバスルーム (オープン型シャワー、分離型トイレ、白いタイル、セラミックタイル、白い壁、磁器タイルの床、壁付け型シンク、青い床、オープンシャワー、ニッチ、洗面台1つ、フローティング洗面台) の写真
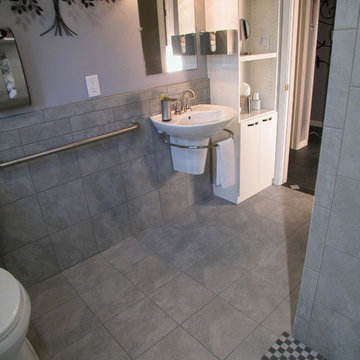
Midtown Cabinetry & Designs
ヒューストンにあるお手頃価格の小さなトラディショナルスタイルのおしゃれな浴室 (フラットパネル扉のキャビネット、白いキャビネット、オープン型シャワー、一体型トイレ 、グレーのタイル、磁器タイル、グレーの壁、磁器タイルの床、壁付け型シンク) の写真
ヒューストンにあるお手頃価格の小さなトラディショナルスタイルのおしゃれな浴室 (フラットパネル扉のキャビネット、白いキャビネット、オープン型シャワー、一体型トイレ 、グレーのタイル、磁器タイル、グレーの壁、磁器タイルの床、壁付け型シンク) の写真

Project Description
Set on the 2nd floor of a 1950’s modernist apartment building in the sought after Sydney Lower North Shore suburb of Mosman, this apartments only bathroom was in dire need of a lift. The building itself well kept with features of oversized windows/sliding doors overlooking lovely gardens, concrete slab cantilevers, great orientation for capturing the sun and those sleek 50’s modern lines.
It is home to Stephen & Karen, a professional couple who renovated the interior of the apartment except for the lone, very outdated bathroom. That was still stuck in the 50’s – they saved the best till last.
Structural Challenges
Very small room - 3.5 sq. metres;
Door, window and wall placement fixed;
Plumbing constraints due to single skin brick walls and outdated pipes;
Low ceiling,
Inadequate lighting &
Poor fixture placement.
Client Requirements
Modern updated bathroom;
NO BATH required;
Clean lines reflecting the modernist architecture
Easy to clean, minimal grout;
Maximize storage, niche and
Good lighting
Design Statement
You could not swing a cat in there! Function and efficiency of flow is paramount with small spaces and ensuring there was a single transition area was on top of the designer’s mind. The bathroom had to be easy to use, and the lines had to be clean and minimal to compliment the 1950’s architecture (and to make this tiny space feel bigger than it actual was). As the bath was not used regularly, it was the first item to be removed. This freed up floor space and enhanced the flow as considered above.
Due to the thin nature of the walls and plumbing constraints, the designer built up the wall (basin elevation) in parts to allow the plumbing to be reconfigured. This added depth also allowed for ample recessed overhead mirrored wall storage and a niche to be built into the shower. As the overhead units provided enough storage the basin was wall hung with no storage under. This coupled with the large format light coloured tiles gave the small room the feeling of space it required. The oversized tiles are effortless to clean, as is the solid surface material of the washbasin. The lighting is also enhanced by these materials and therefore kept quite simple. LEDS are fixed above and below the joinery and also a sensor activated LED light was added under the basin to offer a touch a tech to the owners. The renovation of this bathroom is the final piece to complete this apartment reno, and as such this 50’s wonder is ready to live on in true modern style.
お手頃価格の小さな浴室・バスルーム (壁付け型シンク、オープン型シャワー) の写真
1
