ベージュの浴室・バスルーム (壁付け型シンク、アルコーブ型浴槽、シャワーカーテン) の写真
絞り込み:
資材コスト
並び替え:今日の人気順
写真 1〜20 枚目(全 36 枚)
1/5

Adding double faucets in a wall mounted sink to this guest bathroom is such a fun way for the kids to brush their teeth. Keeping the walls white and adding neutral tile and finishes makes the room feel fresh and clean.
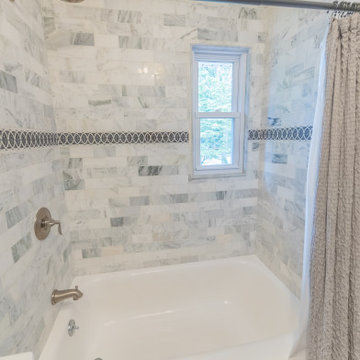
This main bath on the 2nd level of this split home is now used by the kids & guests.
ニューヨークにある中くらいなトラディショナルスタイルのおしゃれな子供用バスルーム (アルコーブ型浴槽、シャワー付き浴槽 、分離型トイレ、グレーのタイル、磁器タイル、グレーの壁、磁器タイルの床、壁付け型シンク、茶色い床、シャワーカーテン、洗面台2つ、羽目板の壁) の写真
ニューヨークにある中くらいなトラディショナルスタイルのおしゃれな子供用バスルーム (アルコーブ型浴槽、シャワー付き浴槽 、分離型トイレ、グレーのタイル、磁器タイル、グレーの壁、磁器タイルの床、壁付け型シンク、茶色い床、シャワーカーテン、洗面台2つ、羽目板の壁) の写真
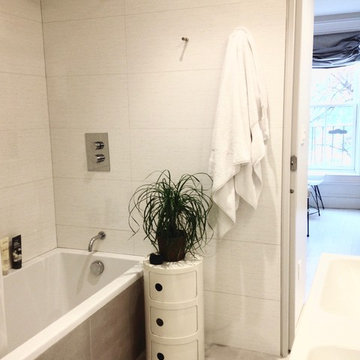
This modern and bright bathroom features a spa-like deep tub and double sink cabinet. This bathtub feature a deep and narrow footprints giving users a sense of a Japanese soaking tub. The porcelain tiles are a large format and are a textural site up the walls and a soft gray on the floor.
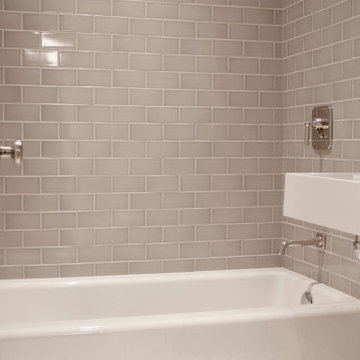
A user friendly kids bathroom meant to age gracefully and appeal to a wide assortment of tastes. We opted for a pale grey subway tile with a slightly crackled finished - a refreshing take on the standard white with dark grout. The sink and toilet were wall-mounted to maximize the usable floorspace
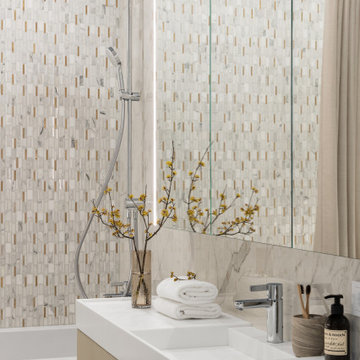
It is possible to store things in the unit under the sink, behind the mirror and above the toilet. The ribbed fronts remind of the hallway cabinets with each of them having handles made of textile loops. For this bathroom, we decided to use a curtain made of outdoor water-repellent fabric. We design interiors of homes and apartments worldwide. If you need well-thought and aesthetical interior, submit a request on the website.
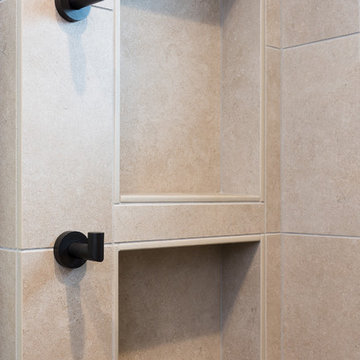
A traditional style home brought into the new century with modern touches. the space between the kitchen/dining room and living room were opened up to create a great room for a family to spend time together rather it be to set up for a party or the kids working on homework while dinner is being made. All 3.5 bathrooms were updated with a new floorplan in the master with a freestanding up and creating a large walk-in shower.
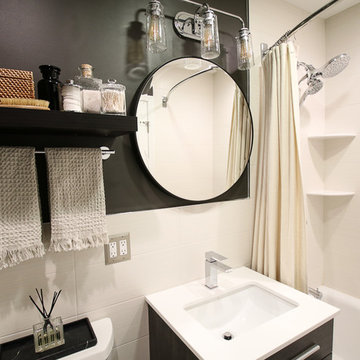
Valley Elegance Kitchen & Bath, Hackettstown, NJ.
RBM Kitchen Design & Remodeling
Maximum Electric, Fairlawn, NJ
Tile Wholesalers of Newark
ニューヨークにある小さなコンテンポラリースタイルのおしゃれな浴室 (アルコーブ型浴槽、アルコーブ型シャワー、白いタイル、セラミックタイル、茶色い壁、モザイクタイル、壁付け型シンク、白い床、シャワーカーテン、白い洗面カウンター) の写真
ニューヨークにある小さなコンテンポラリースタイルのおしゃれな浴室 (アルコーブ型浴槽、アルコーブ型シャワー、白いタイル、セラミックタイル、茶色い壁、モザイクタイル、壁付け型シンク、白い床、シャワーカーテン、白い洗面カウンター) の写真
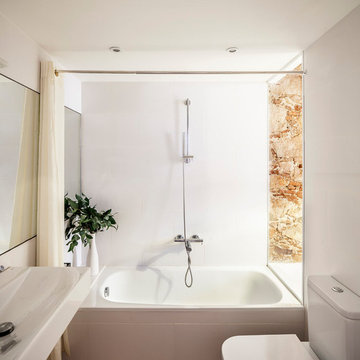
バルセロナにある小さなコンテンポラリースタイルのおしゃれなマスターバスルーム (アルコーブ型浴槽、シャワー付き浴槽 、分離型トイレ、白い壁、無垢フローリング、壁付け型シンク、茶色い床、シャワーカーテン) の写真
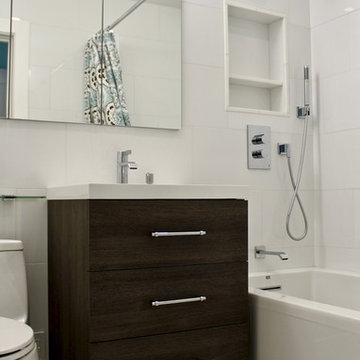
Lena Lalvani
ニューヨークにある高級な小さなトラディショナルスタイルのおしゃれな子供用バスルーム (家具調キャビネット、中間色木目調キャビネット、アルコーブ型浴槽、シャワー付き浴槽 、一体型トイレ 、白いタイル、磁器タイル、壁付け型シンク、ライムストーンの洗面台、シャワーカーテン、白い壁、大理石の床、白い床) の写真
ニューヨークにある高級な小さなトラディショナルスタイルのおしゃれな子供用バスルーム (家具調キャビネット、中間色木目調キャビネット、アルコーブ型浴槽、シャワー付き浴槽 、一体型トイレ 、白いタイル、磁器タイル、壁付け型シンク、ライムストーンの洗面台、シャワーカーテン、白い壁、大理石の床、白い床) の写真
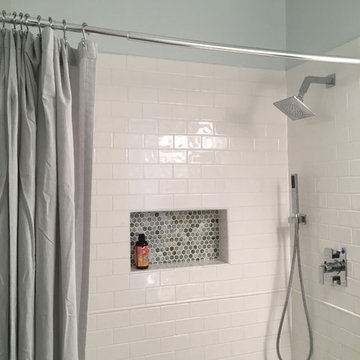
After - NYC bathroom renovation
ニューヨークにあるお手頃価格の小さなコンテンポラリースタイルのおしゃれな浴室 (アルコーブ型浴槽、アルコーブ型シャワー、一体型トイレ 、白いタイル、セラミックタイル、青い壁、磁器タイルの床、壁付け型シンク、青い床、シャワーカーテン) の写真
ニューヨークにあるお手頃価格の小さなコンテンポラリースタイルのおしゃれな浴室 (アルコーブ型浴槽、アルコーブ型シャワー、一体型トイレ 、白いタイル、セラミックタイル、青い壁、磁器タイルの床、壁付け型シンク、青い床、シャワーカーテン) の写真
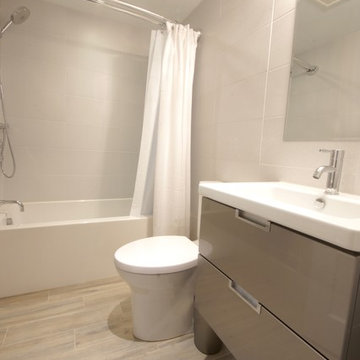
Princess Gardens is a HomeSmith Properties development. Their brochure reads: “Rapid acceptance of Princess Anne Manor and Princess Gardens by the builders and homeowners has been unprecedented. More than 45 discriminating families have moved into the area since May 1955 …If you are looking for the kind of home you and your wife have planned, come to us for advice on a house or a lot in Princess Anne Manor or Princess Gardens.”
The most notable element of basements in Etobicoke is their size. They are large and open. This space had a lot of potential with its high ceilings and ample space for each element. The finished bathroom includes a clean fully tiled look with grey wood patterned tiles.
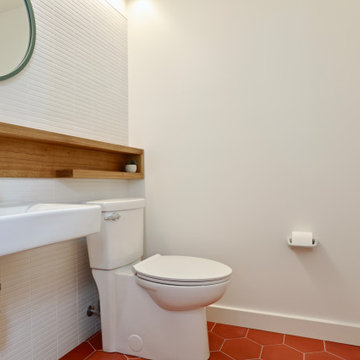
This half bath is actually part of a future master bathroom. The couple plans on doing more work to the home in the near future and designed this bathroom with the final remodel in mind.
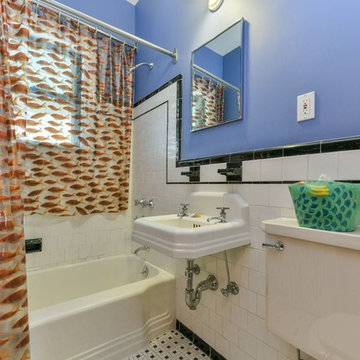
ボストンにある中くらいなトラディショナルスタイルのおしゃれな子供用バスルーム (アルコーブ型浴槽、シャワー付き浴槽 、分離型トイレ、紫の壁、セラミックタイルの床、壁付け型シンク、マルチカラーの床、シャワーカーテン) の写真
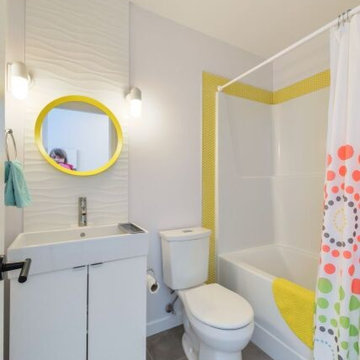
エドモントンにあるお手頃価格の小さなコンテンポラリースタイルのおしゃれな子供用バスルーム (インセット扉のキャビネット、白いキャビネット、アルコーブ型浴槽、シャワー付き浴槽 、一体型トイレ 、白いタイル、セラミックタイル、白い壁、クッションフロア、壁付け型シンク、クオーツストーンの洗面台、グレーの床、シャワーカーテン) の写真
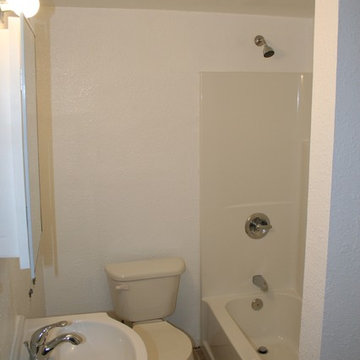
シアトルにある小さなトラディショナルスタイルのおしゃれなバスルーム (浴槽なし) (アルコーブ型浴槽、シャワー付き浴槽 、分離型トイレ、白い壁、セラミックタイルの床、壁付け型シンク、グレーの床、シャワーカーテン) の写真
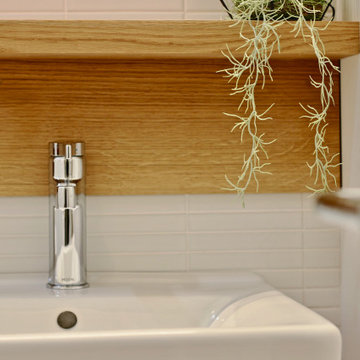
Attention to detail. Every element of these bathrooms was carefully thought out by Brian and Kris. From the fixtures to the hardware to designing the oak shelf.
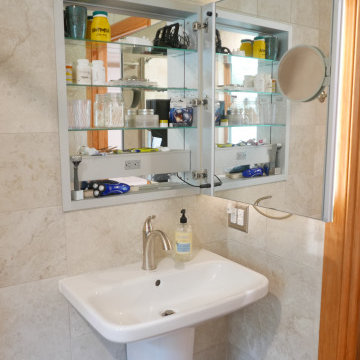
New Duravit wall mounted sink with plumbing cover, and Kohler recessed mirrored medicine cabinet!
他の地域にある高級な中くらいなコンテンポラリースタイルのおしゃれな子供用バスルーム (アルコーブ型浴槽、シャワー付き浴槽 、壁掛け式トイレ、ベージュのタイル、磁器タイル、磁器タイルの床、壁付け型シンク、茶色い床、シャワーカーテン、ニッチ、洗面台1つ) の写真
他の地域にある高級な中くらいなコンテンポラリースタイルのおしゃれな子供用バスルーム (アルコーブ型浴槽、シャワー付き浴槽 、壁掛け式トイレ、ベージュのタイル、磁器タイル、磁器タイルの床、壁付け型シンク、茶色い床、シャワーカーテン、ニッチ、洗面台1つ) の写真
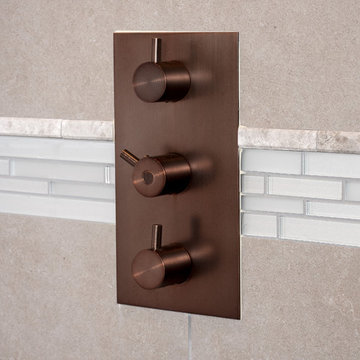
A traditional style home brought into the new century with modern touches. the space between the kitchen/dining room and living room were opened up to create a great room for a family to spend time together rather it be to set up for a party or the kids working on homework while dinner is being made. All 3.5 bathrooms were updated with a new floorplan in the master with a freestanding up and creating a large walk-in shower.
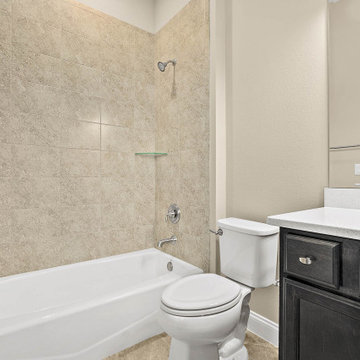
On a beautiful Florida day, the covered lanai is a great place to relax after a game of golf at one of the best courses in Florida! Great location just a minute walk to the club and practice range!
Upgraded finishes and designer details will be included throughout this quality built home including porcelain tile and crown molding in the main living areas, Kraftmaid cabinetry, KitchenAid appliances, granite and quartz countertops, security system and more. Very energy efficient home with LED lighting, vinyl Low-e windows, R-38 insulation and 15 SEER HVAC system. The open kitchen features a large island for casual dining and enjoy golf course views from your dining room looking through a large picturesque mitered glass window. Lawn maintenance and water for irrigation included in HOA fees.
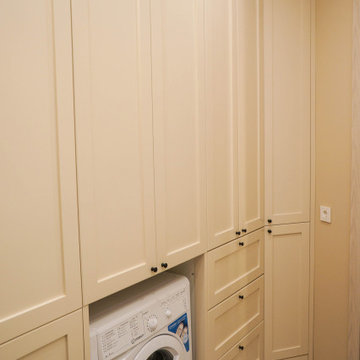
モスクワにある低価格の中くらいなおしゃれなマスターバスルーム (シェーカースタイル扉のキャビネット、ベージュのキャビネット、アルコーブ型浴槽、シャワー付き浴槽 、壁掛け式トイレ、マルチカラーのタイル、セラミックタイル、ベージュの壁、磁器タイルの床、壁付け型シンク、人工大理石カウンター、白い床、シャワーカーテン、白い洗面カウンター) の写真
ベージュの浴室・バスルーム (壁付け型シンク、アルコーブ型浴槽、シャワーカーテン) の写真
1