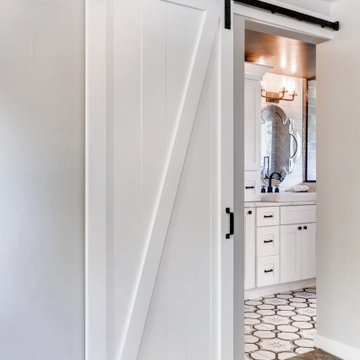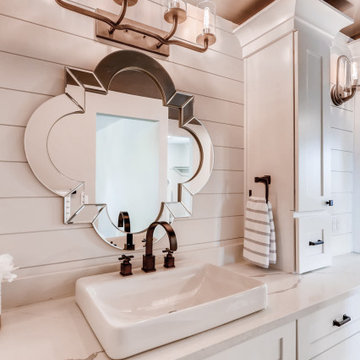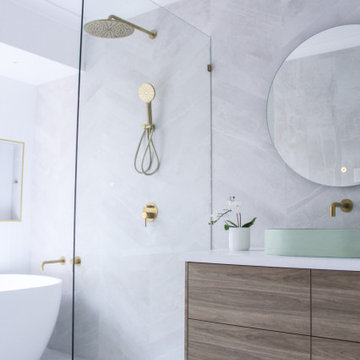浴室・バスルーム (ベッセル式洗面器、パネル壁、塗装板張りの壁) の写真
絞り込み:
資材コスト
並び替え:今日の人気順
写真 1〜20 枚目(全 573 枚)
1/4

Wet Room, Modern Wet Room, Small Wet Room Renovation, First Floor Wet Room, Second Story Wet Room Bathroom, Open Shower With Bath In Open Area, Real Timber Vanity, West Leederville Bathrooms

Fully remodeled master bathroom was reimaged to fit the lifestyle and personality of the client. Complete with a full-sized freestanding bathtub, customer vanity, wall mounted fixtures and standalone shower.

ヒューストンにあるトランジショナルスタイルのおしゃれなバスルーム (浴槽なし) (シェーカースタイル扉のキャビネット、中間色木目調キャビネット、白い壁、ベッセル式洗面器、クオーツストーンの洗面台、黒い床、ベージュのカウンター、洗面台1つ、造り付け洗面台、塗装板張りの壁) の写真

In this master bath, we installed a Vim Shower System, which allowed us to tile the floor and walls and have our glass surround to go all the way to the floor. This makes going in and out of the shower as effortless as possible. Along with the Barn Door style glass door, very simple yet elegant and goes great with the rustic farmhouse feel.

ELYSIAN MINIMAL MIXER & SPOUT SET – BRUSHED BRASS
ゴールドコーストにあるお手頃価格の小さなビーチスタイルのおしゃれなマスターバスルーム (白い壁、ベッセル式洗面器、御影石の洗面台、白い洗面カウンター、洗面台1つ、フローティング洗面台、落し込みパネル扉のキャビネット、白いキャビネット、塗装板張りの壁) の写真
ゴールドコーストにあるお手頃価格の小さなビーチスタイルのおしゃれなマスターバスルーム (白い壁、ベッセル式洗面器、御影石の洗面台、白い洗面カウンター、洗面台1つ、フローティング洗面台、落し込みパネル扉のキャビネット、白いキャビネット、塗装板張りの壁) の写真

ブリスベンにあるコンテンポラリースタイルのおしゃれなマスターバスルーム (フラットパネル扉のキャビネット、中間色木目調キャビネット、白い壁、ベッセル式洗面器、黒い床、グレーの洗面カウンター、洗面台2つ、フローティング洗面台、塗装板張りの天井、三角天井、塗装板張りの壁) の写真

Luxury Bathroom complete with a double walk in Wet Sauna and Dry Sauna. Floor to ceiling glass walls extend the Home Gym Bathroom to feel the ultimate expansion of space.

オースティンにある中くらいなトランジショナルスタイルのおしゃれなバスルーム (浴槽なし) (中間色木目調キャビネット、分離型トイレ、グレーの壁、ベッセル式洗面器、木製洗面台、グレーの床、ブラウンの洗面カウンター、洗面台1つ、独立型洗面台、塗装板張りの壁、フラットパネル扉のキャビネット) の写真

Modern farmhouse bathroom project with wood looking tiles, wood vanity, vessel sink.
Farmhouse guest bathroom remodeling with wood vanity, porcelain tiles, pebbles, and shiplap wall.

A node to mid-century modern style which can be very chic and trendy, as this style is heating up in many renovation projects. This bathroom remodel has elements that tend towards this leading trend. We love designing your spaces and putting a distinctive style for each client. Must see the before photos and layout of the space. Custom teak vanity cabinet

В ванной комнате разместили стиральную машину с фронтальной загрузкой.
サンクトペテルブルクにあるお手頃価格の中くらいなコンテンポラリースタイルのおしゃれなマスターバスルーム (フラットパネル扉のキャビネット、淡色木目調キャビネット、アンダーマウント型浴槽、ベージュのタイル、磁器タイル、ベージュの壁、磁器タイルの床、ベッセル式洗面器、御影石の洗面台、ベージュの床、開き戸のシャワー、グレーの洗面カウンター、洗面台1つ、フローティング洗面台、パネル壁) の写真
サンクトペテルブルクにあるお手頃価格の中くらいなコンテンポラリースタイルのおしゃれなマスターバスルーム (フラットパネル扉のキャビネット、淡色木目調キャビネット、アンダーマウント型浴槽、ベージュのタイル、磁器タイル、ベージュの壁、磁器タイルの床、ベッセル式洗面器、御影石の洗面台、ベージュの床、開き戸のシャワー、グレーの洗面カウンター、洗面台1つ、フローティング洗面台、パネル壁) の写真

A coastal oasis in New Jersey. This project was for a house with no master bathroom. The couple thought how great it would be to have a master suite that encompassed a luxury bath, walk-in closet, laundry room, and breakfast bar area. We did it. Coastal themed master suite starting with a luxury bathroom adorned in shiplap and wood-plank tile floor. The vanity offers lots of storage with drawers and countertop cabinets. Freestanding bathtub overlooks the bay. The large walkin tile shower is beautiful. Separate toilet area offers privacy which is nice to have in a bedroom suite concept.

デトロイトにある高級な中くらいなラスティックスタイルのおしゃれなバスルーム (浴槽なし) (家具調キャビネット、茶色いキャビネット、オープン型シャワー、一体型トイレ 、白い壁、クッションフロア、ベッセル式洗面器、木製洗面台、グレーの床、ブラウンの洗面カウンター、洗面台1つ、造り付け洗面台、塗装板張りの天井、塗装板張りの壁) の写真

Stunning Master Bath remodel with all the bells and whistles you can dream of.
デンバーにある中くらいなカントリー風のおしゃれなマスターバスルーム (シェーカースタイル扉のキャビネット、白いキャビネット、アルコーブ型シャワー、グレーのタイル、セラミックタイル、白い壁、セメントタイルの床、ベッセル式洗面器、クオーツストーンの洗面台、開き戸のシャワー、白い洗面カウンター、洗面台2つ、造り付け洗面台、塗装板張りの壁) の写真
デンバーにある中くらいなカントリー風のおしゃれなマスターバスルーム (シェーカースタイル扉のキャビネット、白いキャビネット、アルコーブ型シャワー、グレーのタイル、セラミックタイル、白い壁、セメントタイルの床、ベッセル式洗面器、クオーツストーンの洗面台、開き戸のシャワー、白い洗面カウンター、洗面台2つ、造り付け洗面台、塗装板張りの壁) の写真

Stunning Master Bath remodel with all the bells and whistles you can dream of.
デンバーにある中くらいなカントリー風のおしゃれなマスターバスルーム (シェーカースタイル扉のキャビネット、白いキャビネット、アルコーブ型シャワー、グレーのタイル、セラミックタイル、白い壁、セメントタイルの床、ベッセル式洗面器、クオーツストーンの洗面台、開き戸のシャワー、白い洗面カウンター、洗面台2つ、造り付け洗面台、塗装板張りの壁) の写真
デンバーにある中くらいなカントリー風のおしゃれなマスターバスルーム (シェーカースタイル扉のキャビネット、白いキャビネット、アルコーブ型シャワー、グレーのタイル、セラミックタイル、白い壁、セメントタイルの床、ベッセル式洗面器、クオーツストーンの洗面台、開き戸のシャワー、白い洗面カウンター、洗面台2つ、造り付け洗面台、塗装板張りの壁) の写真

The Soaking Tub! I love working with clients that have ideas that I have been waiting to bring to life. All of the owner requests were things I had been wanting to try in an Oasis model. The table and seating area in the circle window bump out that normally had a bar spanning the window; the round tub with the rounded tiled wall instead of a typical angled corner shower; an extended loft making a big semi circle window possible that follows the already curved roof. These were all ideas that I just loved and was happy to figure out. I love how different each unit can turn out to fit someones personality.
The Oasis model is known for its giant round window and shower bump-out as well as 3 roof sections (one of which is curved). The Oasis is built on an 8x24' trailer. We build these tiny homes on the Big Island of Hawaii and ship them throughout the Hawaiian Islands.

Luxury Bathroom complete with a double walk in Wet Sauna and Dry Sauna. Floor to ceiling glass walls extend the Home Gym Bathroom to feel the ultimate expansion of space.

We gave this powder bath new life by refacing and painting the cabinets, topped with new countertop, vessel sink and faucet. New wood floors flow into the powder from the main living space - and shiplap on the walls covered old dated wallpaper and add a very lakeside feel - the perfect touch for this lakefront home.

This small 4'x6' bathroom was originally created converting 2 closets in this 1890 historic house into a kids bathroom with a small tub, toilet and really small sink. Gutted the bathroom and created a curb less shower. Installed a wall mount faucet and larger vessel sink with vanity. Used white subway tile for shower and waincotting behind sink and toilet. Added shiplap on remaining walls. Installed a marble shelf over sink and toilet. Installed new window and door casings to match the old house moldings. Added crown molding. Installed a recessed light/fan over shower. Installed a chandelier and lighted mirror over sink/toilet. Will be installing heavy sliding glass door for shower. #Pasoroblescontractor #centralcoastgeneralcontractor #bathroomdesign #designbuild

Chevron Tile, Chevron Bathroom, Grey Bathrooms, Timber Vanity, Brushed Brass Tapware, Wall Hung Vanity, Light Up Mirror, Freestanding Vanity, VJ Panel, Bathroom VJ Panels, Dado Rail Sheets, Green Basin
浴室・バスルーム (ベッセル式洗面器、パネル壁、塗装板張りの壁) の写真
1