浴室・バスルーム (ベッセル式洗面器、青い床、オレンジの床、全タイプの壁の仕上げ) の写真
絞り込み:
資材コスト
並び替え:今日の人気順
写真 1〜20 枚目(全 53 枚)
1/5
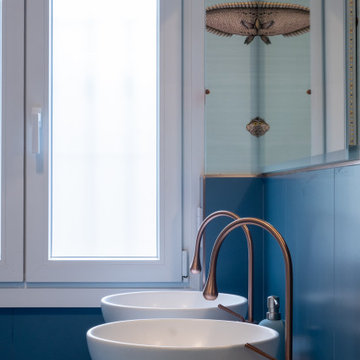
ミラノにある中くらいなエクレクティックスタイルのおしゃれな浴室 (インセット扉のキャビネット、青いキャビネット、バリアフリー、分離型トイレ、青いタイル、磁器タイル、青い壁、ベッセル式洗面器、ラミネートカウンター、青い床、引戸のシャワー、白い洗面カウンター、フローティング洗面台、壁紙) の写真

他の地域にある巨大なエクレクティックスタイルのおしゃれなバスルーム (浴槽なし) (フラットパネル扉のキャビネット、青いキャビネット、置き型浴槽、コーナー設置型シャワー、青いタイル、ガラスタイル、緑の壁、セラミックタイルの床、ベッセル式洗面器、クオーツストーンの洗面台、青い床、開き戸のシャワー、青い洗面カウンター、洗面台2つ、造り付け洗面台、壁紙) の写真

Complete renovation/remodel of main bedroom and bathroom. New shower room, new ceramic tiles, new shower head system, new floor tile installation, new furniture, restore and repair of walls, painting, and electric installations (fans, lights, vents)

Both eclectic and refined, the bathrooms at our Summer Hill project are unique and reflects the owners lifestyle. Beach style, yet unequivocally elegant the floors feature encaustic concrete tiles paired with elongated white subway tiles. Aged brass taper by Brodware is featured as is a freestanding black bath and fittings and a custom made timber vanity.
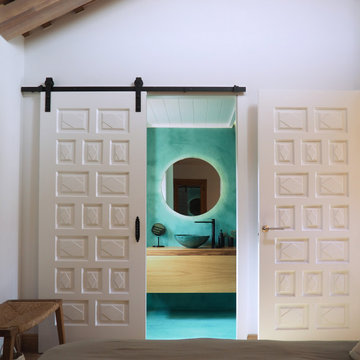
Entrada desde la suite al baño. Aquí buscamos el contraste de tonalidades entre el minimalismo de la casa y los tonos azules de los baños que evocan al mar y dan personalidad a las intervenciones.

This Paradise Model ATU is extra tall and grand! As you would in you have a couch for lounging, a 6 drawer dresser for clothing, and a seating area and closet that mirrors the kitchen. Quartz countertops waterfall over the side of the cabinets encasing them in stone. The custom kitchen cabinetry is sealed in a clear coat keeping the wood tone light. Black hardware accents with contrast to the light wood. A main-floor bedroom- no crawling in and out of bed. The wallpaper was an owner request; what do you think of their choice?
The bathroom has natural edge Hawaiian mango wood slabs spanning the length of the bump-out: the vanity countertop and the shelf beneath. The entire bump-out-side wall is tiled floor to ceiling with a diamond print pattern. The shower follows the high contrast trend with one white wall and one black wall in matching square pearl finish. The warmth of the terra cotta floor adds earthy warmth that gives life to the wood. 3 wall lights hang down illuminating the vanity, though durning the day, you likely wont need it with the natural light shining in from two perfect angled long windows.
This Paradise model was way customized. The biggest alterations were to remove the loft altogether and have one consistent roofline throughout. We were able to make the kitchen windows a bit taller because there was no loft we had to stay below over the kitchen. This ATU was perfect for an extra tall person. After editing out a loft, we had these big interior walls to work with and although we always have the high-up octagon windows on the interior walls to keep thing light and the flow coming through, we took it a step (or should I say foot) further and made the french pocket doors extra tall. This also made the shower wall tile and shower head extra tall. We added another ceiling fan above the kitchen and when all of those awning windows are opened up, all the hot air goes right up and out.
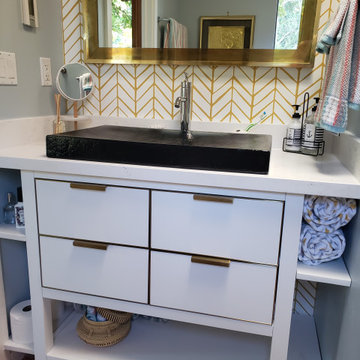
Quick update of a small bathroom with orange tile on the floor, beige and blue marble and an accent of blue glass tile in the shower. The goal was to leave all the tile as the floors are heated and somehow blend the tile in to the design with a few tricks.
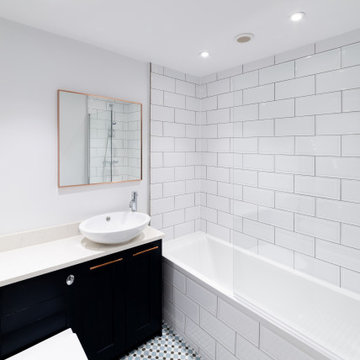
ハートフォードシャーにあるお手頃価格の中くらいなコンテンポラリースタイルのおしゃれな子供用バスルーム (青いキャビネット、ドロップイン型浴槽、シャワー付き浴槽 、白いタイル、セラミックタイル、白い壁、セラミックタイルの床、青い床、白い洗面カウンター、シェーカースタイル扉のキャビネット、壁掛け式トイレ、ベッセル式洗面器、テラゾーの洗面台、洗面台1つ、造り付け洗面台、白い天井) の写真

A two-bed, two-bath condo located in the Historic Capitol Hill neighborhood of Washington, DC was reimagined with the clean lined sensibilities and celebration of beautiful materials found in Mid-Century Modern designs. A soothing gray-green color palette sets the backdrop for cherry cabinetry and white oak floors. Specialty lighting, handmade tile, and a slate clad corner fireplace further elevate the space. A new Trex deck with cable railing system connects the home to the outdoors.
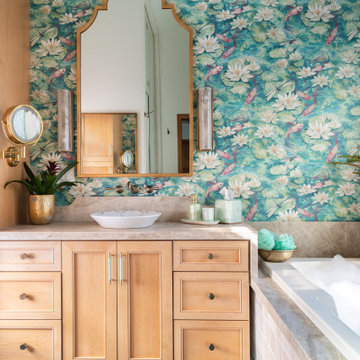
サンディエゴにある地中海スタイルのおしゃれな浴室 (落し込みパネル扉のキャビネット、淡色木目調キャビネット、ドロップイン型浴槽、マルチカラーの壁、ベッセル式洗面器、青い床、ベージュのカウンター、洗面台1つ、造り付け洗面台、壁紙) の写真
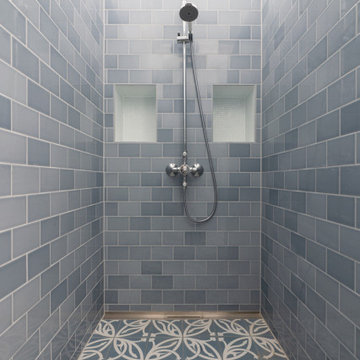
Dusche, Zementflißen, Keramik Metro Fließen
ハンブルクにある高級な広いカントリー風のおしゃれなマスターバスルーム (シェーカースタイル扉のキャビネット、白いキャビネット、置き型浴槽、洗い場付きシャワー、壁掛け式トイレ、白いタイル、青い壁、セラミックタイルの床、ベッセル式洗面器、木製洗面台、青い床、オープンシャワー、白い洗面カウンター、トイレ室、洗面台2つ、独立型洗面台、パネル壁) の写真
ハンブルクにある高級な広いカントリー風のおしゃれなマスターバスルーム (シェーカースタイル扉のキャビネット、白いキャビネット、置き型浴槽、洗い場付きシャワー、壁掛け式トイレ、白いタイル、青い壁、セラミックタイルの床、ベッセル式洗面器、木製洗面台、青い床、オープンシャワー、白い洗面カウンター、トイレ室、洗面台2つ、独立型洗面台、パネル壁) の写真
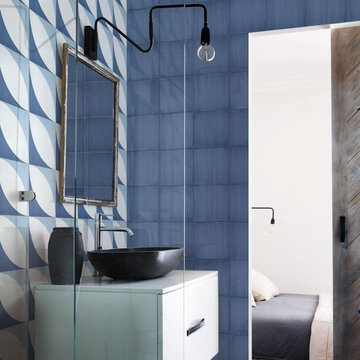
ハンブルクにある高級な小さなモダンスタイルのおしゃれな浴室 (フラットパネル扉のキャビネット、白いキャビネット、オープン型シャワー、青いタイル、石タイル、青い壁、磁器タイルの床、ベッセル式洗面器、人工大理石カウンター、青い床、洗面台1つ、独立型洗面台、クロスの天井、壁紙) の写真
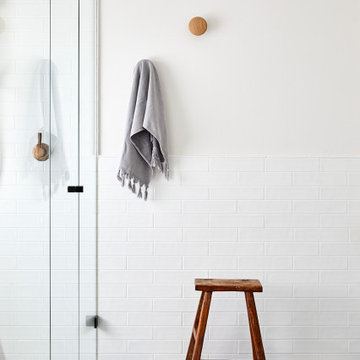
Both eclectic and refined, the bathrooms at our Summer Hill project are unique and reflects the owners lifestyle. Beach style, yet unequivocally elegant the floors feature encaustic concrete tiles paired with elongated white subway tiles. Aged brass taper by Brodware is featured as is a freestanding black bath and fittings and a custom made timber vanity.
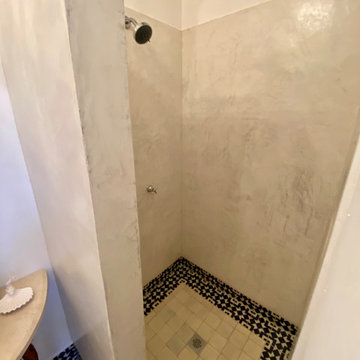
This casita was completely renovated from floor to ceiling in preparation of Airbnb short term romantic getaways. The color palette of teal green, blue and white was brought to life with curated antiques that were stripped of their dark stain colors, collected fine linens, fine plaster wall finishes, authentic Turkish rugs, antique and custom light fixtures, original oil paintings and moorish chevron tile and Moroccan pattern choices.
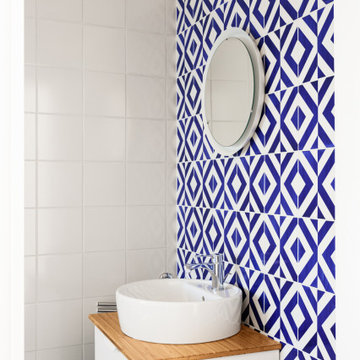
他の地域にある中くらいな地中海スタイルのおしゃれなバスルーム (浴槽なし) (家具調キャビネット、白いキャビネット、バリアフリー、分離型トイレ、青いタイル、セラミックタイル、白い壁、セラミックタイルの床、ベッセル式洗面器、木製洗面台、青い床、引戸のシャワー、洗面台1つ、フローティング洗面台、パネル壁) の写真
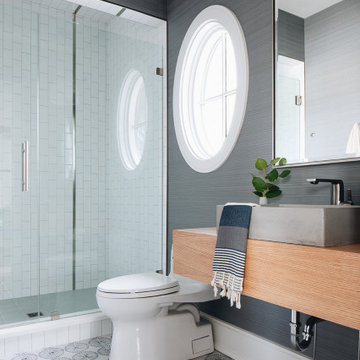
シカゴにある高級な中くらいなモダンスタイルのおしゃれなバスルーム (浴槽なし) (茶色いキャビネット、アルコーブ型シャワー、一体型トイレ 、白いタイル、セラミックタイル、青い壁、セメントタイルの床、ベッセル式洗面器、木製洗面台、青い床、開き戸のシャワー、洗面台1つ、フローティング洗面台、壁紙) の写真
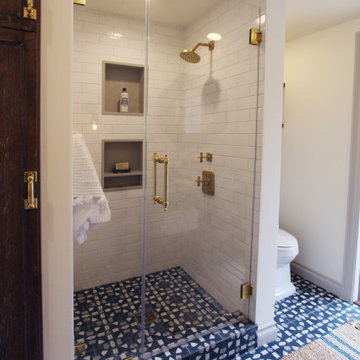
ロサンゼルスにある中くらいなトランジショナルスタイルのおしゃれなバスルーム (浴槽なし) (オープンシェルフ、ヴィンテージ仕上げキャビネット、アルコーブ型シャワー、分離型トイレ、白いタイル、磁器タイル、白い壁、セメントタイルの床、ベッセル式洗面器、コンクリートの洗面台、青い床、開き戸のシャワー、グレーの洗面カウンター、ニッチ、洗面台1つ、独立型洗面台、塗装板張りの壁、表し梁) の写真
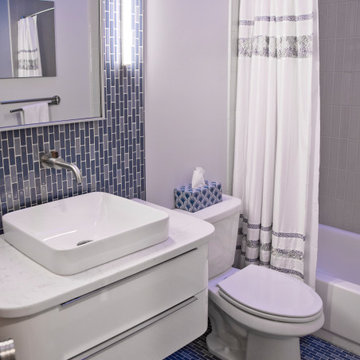
A two-bed, two-bath condo located in the Historic Capitol Hill neighborhood of Washington, DC was reimagined with the clean lined sensibilities and celebration of beautiful materials found in Mid-Century Modern designs. A soothing gray-green color palette sets the backdrop for cherry cabinetry and white oak floors. Specialty lighting, handmade tile, and a slate clad corner fireplace further elevate the space. A new Trex deck with cable railing system connects the home to the outdoors.
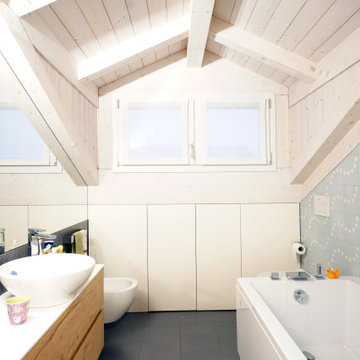
ヴェネツィアにあるお手頃価格の小さなコンテンポラリースタイルのおしゃれな浴室 (淡色木目調キャビネット、壁掛け式トイレ、青いタイル、セメントタイル、白い壁、磁器タイルの床、ベッセル式洗面器、人工大理石カウンター、青い床、白い洗面カウンター、フローティング洗面台、表し梁、羽目板の壁) の写真

rénovation de la salle bain avec le carrelage créé par Patricia Urquiola. Meuble dessiné par Sublissimmo.
ストラスブールにあるお手頃価格の中くらいなミッドセンチュリースタイルのおしゃれなマスターバスルーム (インセット扉のキャビネット、青いキャビネット、バリアフリー、オレンジのタイル、セメントタイル、オレンジの壁、セメントタイルの床、ベッセル式洗面器、ラミネートカウンター、オレンジの床、オープンシャワー、青い洗面カウンター、分離型トイレ、ニッチ、洗面台1つ、フローティング洗面台、クロスの天井、レンガ壁、置き型浴槽) の写真
ストラスブールにあるお手頃価格の中くらいなミッドセンチュリースタイルのおしゃれなマスターバスルーム (インセット扉のキャビネット、青いキャビネット、バリアフリー、オレンジのタイル、セメントタイル、オレンジの壁、セメントタイルの床、ベッセル式洗面器、ラミネートカウンター、オレンジの床、オープンシャワー、青い洗面カウンター、分離型トイレ、ニッチ、洗面台1つ、フローティング洗面台、クロスの天井、レンガ壁、置き型浴槽) の写真
浴室・バスルーム (ベッセル式洗面器、青い床、オレンジの床、全タイプの壁の仕上げ) の写真
1