浴室・バスルーム (ベッセル式洗面器、スレートの床、全タイプの壁タイル、白い壁) の写真
絞り込み:
資材コスト
並び替え:今日の人気順
写真 61〜80 枚目(全 351 枚)
1/5
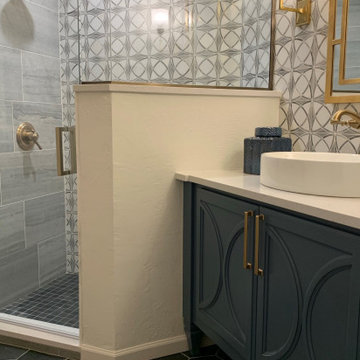
オクラホマシティにある中くらいなトラディショナルスタイルのおしゃれなバスルーム (浴槽なし) (青いキャビネット、大理石タイル、白い壁、スレートの床、ベッセル式洗面器、クオーツストーンの洗面台、黒い床、開き戸のシャワー、白い洗面カウンター、洗面台1つ、造り付け洗面台) の写真
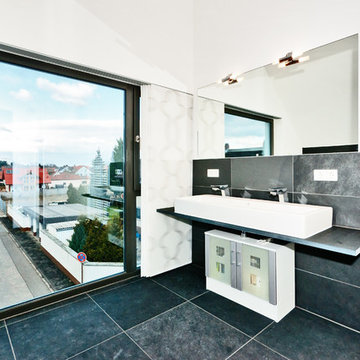
Kristof Lemp
フランクフルトにある中くらいなコンテンポラリースタイルのおしゃれなマスターバスルーム (グレーのタイル、ガラスタイル、白い壁、スレートの床、ガラス扉のキャビネット、白いキャビネット、ベッセル式洗面器) の写真
フランクフルトにある中くらいなコンテンポラリースタイルのおしゃれなマスターバスルーム (グレーのタイル、ガラスタイル、白い壁、スレートの床、ガラス扉のキャビネット、白いキャビネット、ベッセル式洗面器) の写真
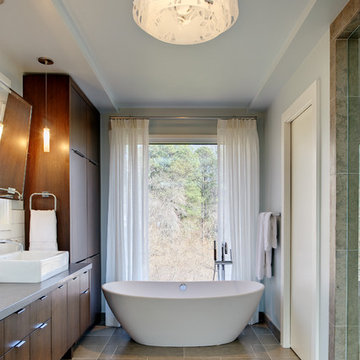
Ansel Olson
リッチモンドにあるコンテンポラリースタイルのおしゃれなマスターバスルーム (ベッセル式洗面器、フラットパネル扉のキャビネット、濃色木目調キャビネット、ライムストーンの洗面台、置き型浴槽、壁掛け式トイレ、セラミックタイル、白い壁、スレートの床) の写真
リッチモンドにあるコンテンポラリースタイルのおしゃれなマスターバスルーム (ベッセル式洗面器、フラットパネル扉のキャビネット、濃色木目調キャビネット、ライムストーンの洗面台、置き型浴槽、壁掛け式トイレ、セラミックタイル、白い壁、スレートの床) の写真
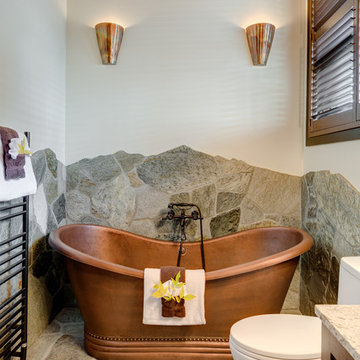
Soaker tub with incredible flagstone flooring and back-splash. This room features copper tin ceiling and makes incredible use of the space.
バンクーバーにある高級なラスティックスタイルのおしゃれな浴室 (インセット扉のキャビネット、濃色木目調キャビネット、置き型浴槽、ダブルシャワー、一体型トイレ 、マルチカラーのタイル、石タイル、白い壁、スレートの床、ベッセル式洗面器、人工大理石カウンター) の写真
バンクーバーにある高級なラスティックスタイルのおしゃれな浴室 (インセット扉のキャビネット、濃色木目調キャビネット、置き型浴槽、ダブルシャワー、一体型トイレ 、マルチカラーのタイル、石タイル、白い壁、スレートの床、ベッセル式洗面器、人工大理石カウンター) の写真
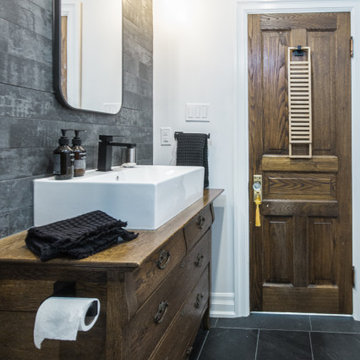
トロントにある高級な中くらいな北欧スタイルのおしゃれなバスルーム (浴槽なし) (家具調キャビネット、中間色木目調キャビネット、アルコーブ型浴槽、コーナー設置型シャワー、一体型トイレ 、グレーのタイル、磁器タイル、白い壁、スレートの床、ベッセル式洗面器、木製洗面台、黒い床、シャワーカーテン、ブラウンの洗面カウンター、洗面台1つ、独立型洗面台) の写真
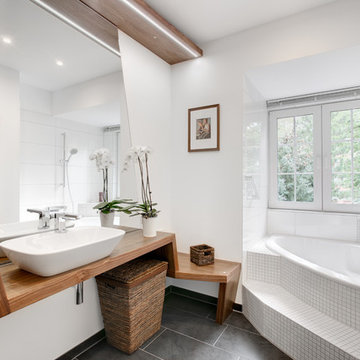
ニュルンベルクにある中くらいなコンテンポラリースタイルのおしゃれな浴室 (ベッセル式洗面器、木製洗面台、コーナー型浴槽、白いタイル、セラミックタイル、白い壁、スレートの床) の写真
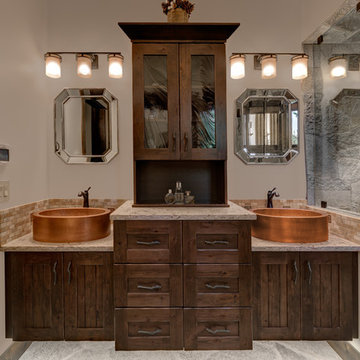
Master Ensuite Vanity with two copper vessel sinks and center storage tower.
バンクーバーにある高級なラスティックスタイルのおしゃれなマスターバスルーム (インセット扉のキャビネット、濃色木目調キャビネット、ダブルシャワー、マルチカラーのタイル、石タイル、白い壁、スレートの床、ベッセル式洗面器、人工大理石カウンター) の写真
バンクーバーにある高級なラスティックスタイルのおしゃれなマスターバスルーム (インセット扉のキャビネット、濃色木目調キャビネット、ダブルシャワー、マルチカラーのタイル、石タイル、白い壁、スレートの床、ベッセル式洗面器、人工大理石カウンター) の写真
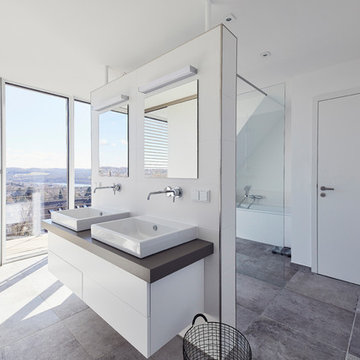
p.gwiazda PHOTOGRAPHIE
エッセンにある広いモダンスタイルのおしゃれなバスルーム (浴槽なし) (フラットパネル扉のキャビネット、白いキャビネット、オープン型シャワー、白いタイル、セラミックタイル、白い壁、スレートの床、ベッセル式洗面器、グレーの床、オープンシャワー、ブラウンの洗面カウンター) の写真
エッセンにある広いモダンスタイルのおしゃれなバスルーム (浴槽なし) (フラットパネル扉のキャビネット、白いキャビネット、オープン型シャワー、白いタイル、セラミックタイル、白い壁、スレートの床、ベッセル式洗面器、グレーの床、オープンシャワー、ブラウンの洗面カウンター) の写真
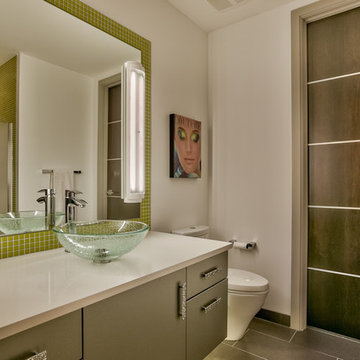
Home Built by Arjay Builders Inc.
Photo by Amoura Productions
Cabinetry Provided by Eurowood Cabinets, Inc
オマハにあるラグジュアリーな中くらいなコンテンポラリースタイルのおしゃれなバスルーム (浴槽なし) (ベッセル式洗面器、フラットパネル扉のキャビネット、グレーのキャビネット、緑のタイル、モザイクタイル、白い壁、アルコーブ型シャワー、分離型トイレ、スレートの床、クオーツストーンの洗面台、開き戸のシャワー) の写真
オマハにあるラグジュアリーな中くらいなコンテンポラリースタイルのおしゃれなバスルーム (浴槽なし) (ベッセル式洗面器、フラットパネル扉のキャビネット、グレーのキャビネット、緑のタイル、モザイクタイル、白い壁、アルコーブ型シャワー、分離型トイレ、スレートの床、クオーツストーンの洗面台、開き戸のシャワー) の写真
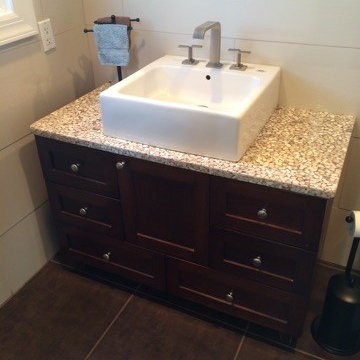
ニューヨークにある中くらいなトランジショナルスタイルのおしゃれなバスルーム (浴槽なし) (落し込みパネル扉のキャビネット、濃色木目調キャビネット、アルコーブ型シャワー、一体型トイレ 、白いタイル、セラミックタイル、白い壁、スレートの床、ベッセル式洗面器、タイルの洗面台) の写真
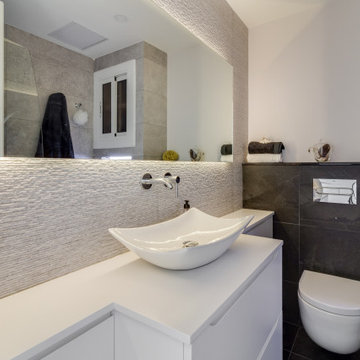
Cuarto de baño del dormitorio principal. Ajustándonos al espacio, creamos un mueble de almacenaje a medida. Jugamos con texturas de la piedra y pizarra, dando sensación de naturaleza y pulcro.
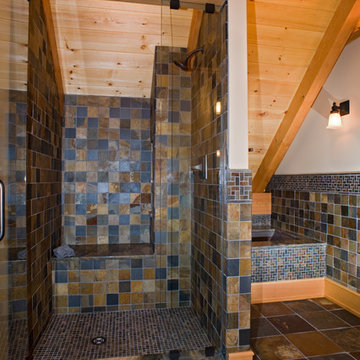
John Herr
他の地域にある広いラスティックスタイルのおしゃれなマスターバスルーム (フラットパネル扉のキャビネット、中間色木目調キャビネット、アンダーマウント型浴槽、アルコーブ型シャワー、グレーのタイル、石タイル、白い壁、スレートの床、ベッセル式洗面器) の写真
他の地域にある広いラスティックスタイルのおしゃれなマスターバスルーム (フラットパネル扉のキャビネット、中間色木目調キャビネット、アンダーマウント型浴槽、アルコーブ型シャワー、グレーのタイル、石タイル、白い壁、スレートの床、ベッセル式洗面器) の写真
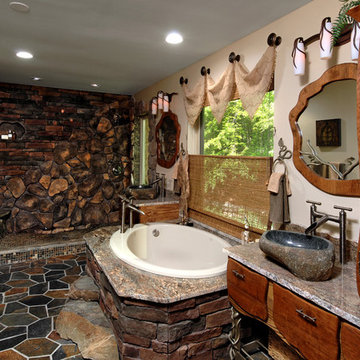
Bathing in the forest was the inspiration for this completely custom bathroom. Special features include custom designed vanities to resemble knots in the wood or a treehouse, waterfall in the 2 person shower, a full window at the end of the shower looking over a wooded lot, custom granite sinks and doors.
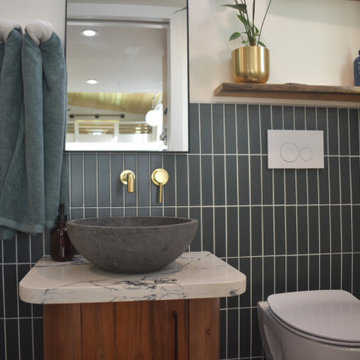
This Ohana model ATU tiny home is contemporary and sleek, cladded in cedar and metal. The slanted roof and clean straight lines keep this 8x28' tiny home on wheels looking sharp in any location, even enveloped in jungle. Cedar wood siding and metal are the perfect protectant to the elements, which is great because this Ohana model in rainy Pune, Hawaii and also right on the ocean.
A natural mix of wood tones with dark greens and metals keep the theme grounded with an earthiness.
Theres a sliding glass door and also another glass entry door across from it, opening up the center of this otherwise long and narrow runway. The living space is fully equipped with entertainment and comfortable seating with plenty of storage built into the seating. The window nook/ bump-out is also wall-mounted ladder access to the second loft.
The stairs up to the main sleeping loft double as a bookshelf and seamlessly integrate into the very custom kitchen cabinets that house appliances, pull-out pantry, closet space, and drawers (including toe-kick drawers).
A granite countertop slab extends thicker than usual down the front edge and also up the wall and seamlessly cases the windowsill.
The bathroom is clean and polished but not without color! A floating vanity and a floating toilet keep the floor feeling open and created a very easy space to clean! The shower had a glass partition with one side left open- a walk-in shower in a tiny home. The floor is tiled in slate and there are engineered hardwood flooring throughout.
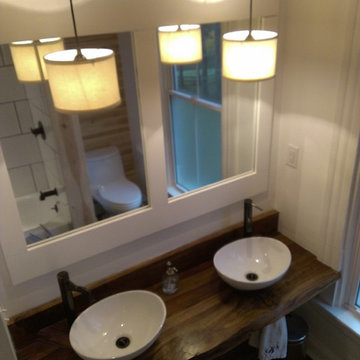
Logan Wallace. This project was a personal one and a long time coming. When we bought our house in 2009, we decided to just "deal with it", that is, the nasty outdated upstairs bathroom. As soon as the St. Dominic project finished though, it was time to demo our bathroom. It was a lot of fun and hard work, but the end result is just amazing. Walls were taken down to the studs (plaster and lath removed), insulation installed, tub and toilet removed, plumbing adjusted, walls and floor leveled, tile installed, new tub and toilet and faucet set installed, light/vent moved and replaced with recessed light/vent, cedar plank ceiling installed, door hardware and trim replaced, paint (eggshell), satin poly on ceiling (2 coats), clean and seal all grout and slate floor tile (heated floor), cleanup and hooks, towel bars, under the counter ledge (for toothbrushes, etc.) installed.
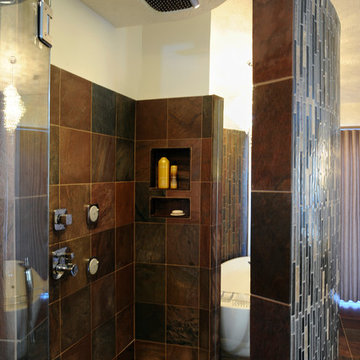
他の地域にある高級な広いコンテンポラリースタイルのおしゃれなマスターバスルーム (置き型浴槽、オープン型シャワー、茶色いタイル、フラットパネル扉のキャビネット、濃色木目調キャビネット、白い壁、スレートの床、ベッセル式洗面器、御影石の洗面台、スレートタイル) の写真
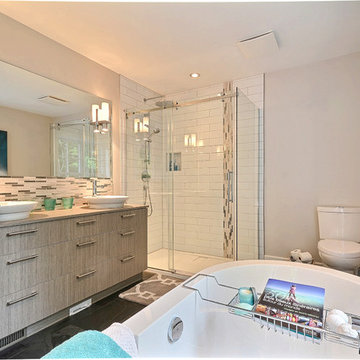
モントリオールにあるお手頃価格の広いコンテンポラリースタイルのおしゃれなマスターバスルーム (フラットパネル扉のキャビネット、グレーのキャビネット、置き型浴槽、コーナー設置型シャワー、一体型トイレ 、グレーのタイル、石タイル、白い壁、スレートの床、ベッセル式洗面器、ラミネートカウンター) の写真
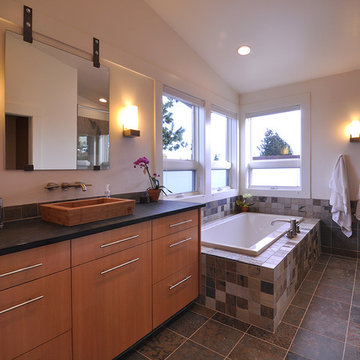
Architect: Grouparchitect.
Contractor: Barlow Construction.
Photography: © 2011 Grouparchitect
シアトルにある高級な広いコンテンポラリースタイルのおしゃれなマスターバスルーム (ベッセル式洗面器、フラットパネル扉のキャビネット、中間色木目調キャビネット、ソープストーンの洗面台、コーナー型浴槽、アルコーブ型シャワー、一体型トイレ 、グレーのタイル、石タイル、白い壁、スレートの床) の写真
シアトルにある高級な広いコンテンポラリースタイルのおしゃれなマスターバスルーム (ベッセル式洗面器、フラットパネル扉のキャビネット、中間色木目調キャビネット、ソープストーンの洗面台、コーナー型浴槽、アルコーブ型シャワー、一体型トイレ 、グレーのタイル、石タイル、白い壁、スレートの床) の写真
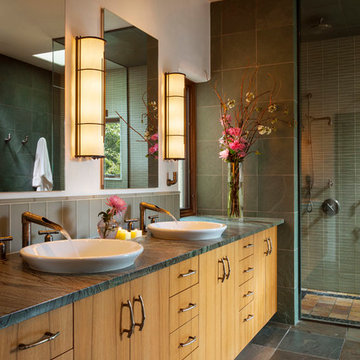
オレンジカウンティにある中くらいなコンテンポラリースタイルのおしゃれなマスターバスルーム (フラットパネル扉のキャビネット、淡色木目調キャビネット、置き型浴槽、バリアフリー、石タイル、白い壁、スレートの床、ベッセル式洗面器) の写真
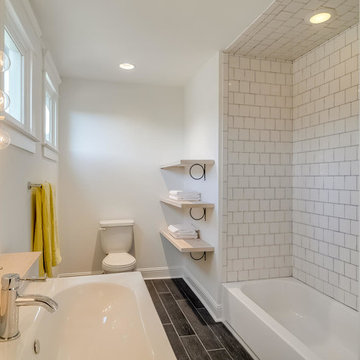
Carrie Buell
ナッシュビルにあるお手頃価格の中くらいなシャビーシック調のおしゃれなマスターバスルーム (アルコーブ型浴槽、シャワー付き浴槽 、分離型トイレ、黒いタイル、石タイル、白い壁、スレートの床、ベッセル式洗面器、木製洗面台) の写真
ナッシュビルにあるお手頃価格の中くらいなシャビーシック調のおしゃれなマスターバスルーム (アルコーブ型浴槽、シャワー付き浴槽 、分離型トイレ、黒いタイル、石タイル、白い壁、スレートの床、ベッセル式洗面器、木製洗面台) の写真
浴室・バスルーム (ベッセル式洗面器、スレートの床、全タイプの壁タイル、白い壁) の写真
4