浴室・バスルーム (ベッセル式洗面器、スレートの床) の写真
絞り込み:
資材コスト
並び替え:今日の人気順
写真 41〜60 枚目(全 1,376 枚)
1/3
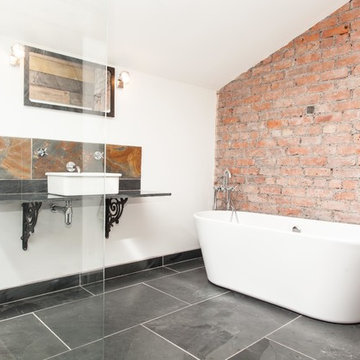
他の地域にあるお手頃価格の中くらいなインダストリアルスタイルのおしゃれな浴室 (置き型浴槽、一体型トイレ 、黒いタイル、白い壁、スレートの床、ベッセル式洗面器、オープンシャワー、スレートタイル) の写真
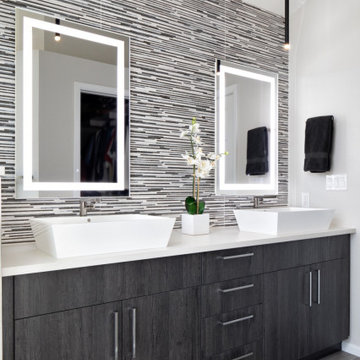
At home, spa-like luxury in Boulder, CO
Seeking an at-home spa-like experience, our clients sought out Melton Design Build to design a master bathroom and a guest bathroom to reflect their modern and eastern design taste.
The primary includes a gorgeous porcelain soaking tub for an extraordinarily relaxing experience. With big windows, there is plenty of natural sunlight, making the room feel spacious and bright. The wood detail space divider provides a sleek element that is both functional and beautiful. The shower in this primary suite is elegant, designed with sleek, natural shower tile and a rain shower head. The modern dual bathroom vanity includes two vessel sinks and LED framed mirrors (that change hues with the touch of a button for different lighting environments) for an upscale bathroom experience. The overhead vanity light fixtures add a modern touch to this sophisticated primary suite.
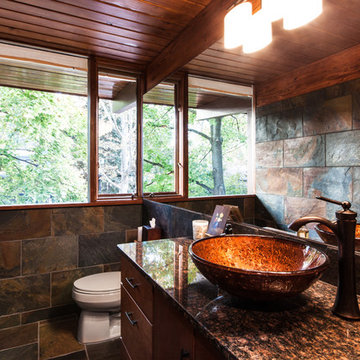
JM
他の地域にある中くらいなラスティックスタイルのおしゃれな浴室 (フラットパネル扉のキャビネット、中間色木目調キャビネット、一体型トイレ 、スレートタイル、スレートの床、ベッセル式洗面器、御影石の洗面台、マルチカラーのタイル、マルチカラーの壁、マルチカラーの床) の写真
他の地域にある中くらいなラスティックスタイルのおしゃれな浴室 (フラットパネル扉のキャビネット、中間色木目調キャビネット、一体型トイレ 、スレートタイル、スレートの床、ベッセル式洗面器、御影石の洗面台、マルチカラーのタイル、マルチカラーの壁、マルチカラーの床) の写真
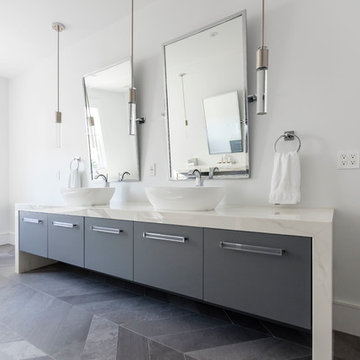
トロントにあるラグジュアリーな広いコンテンポラリースタイルのおしゃれなマスターバスルーム (フラットパネル扉のキャビネット、グレーのキャビネット、置き型浴槽、白い壁、スレートの床、ベッセル式洗面器、大理石の洗面台) の写真
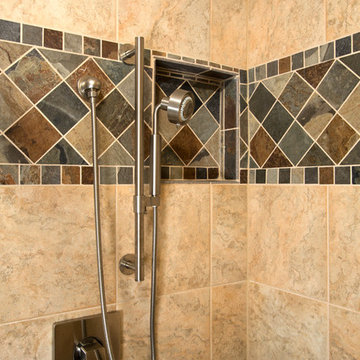
It's hard to believe that this gorgeous master bath was once a small, dull bathroom. Our clients wanted a luxurious, yet practical bath. To accommodate a double vanity, we re-claimed space from an existing closet and replaced the lost space by adding a cantilever on the other side of the room.
The material selections bring the mission style aesthetic to life - natural cherry cabinets, black pearl granite, oil rubbed bronze medicine cabinets, vessel sink, multi-color slate floors and shower tile surround.
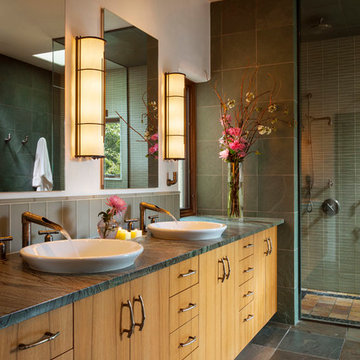
オレンジカウンティにある中くらいなコンテンポラリースタイルのおしゃれなマスターバスルーム (フラットパネル扉のキャビネット、淡色木目調キャビネット、置き型浴槽、バリアフリー、石タイル、白い壁、スレートの床、ベッセル式洗面器) の写真
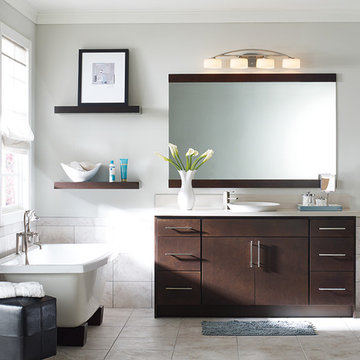
Full Mater Bathroom remodel, modern style
他の地域にあるラグジュアリーな中くらいなモダンスタイルのおしゃれなマスターバスルーム (フラットパネル扉のキャビネット、茶色いキャビネット、置き型浴槽、オープン型シャワー、一体型トイレ 、ベージュのタイル、磁器タイル、グレーの壁、スレートの床、ベッセル式洗面器、御影石の洗面台) の写真
他の地域にあるラグジュアリーな中くらいなモダンスタイルのおしゃれなマスターバスルーム (フラットパネル扉のキャビネット、茶色いキャビネット、置き型浴槽、オープン型シャワー、一体型トイレ 、ベージュのタイル、磁器タイル、グレーの壁、スレートの床、ベッセル式洗面器、御影石の洗面台) の写真
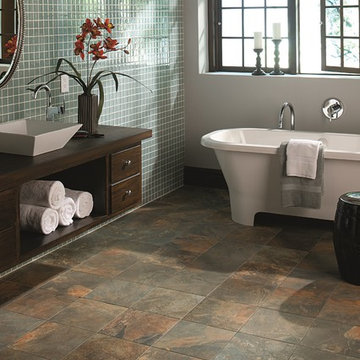
サンフランシスコにある高級な広いアジアンスタイルのおしゃれなマスターバスルーム (家具調キャビネット、濃色木目調キャビネット、置き型浴槽、青いタイル、ガラスタイル、白い壁、スレートの床、ベッセル式洗面器、木製洗面台) の写真
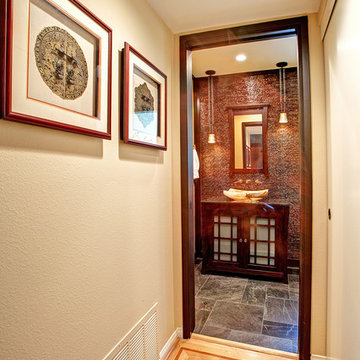
2nd Place
Bathroom Design
Sol Qintana Wagoner, Allied Member ASID
Jackson Design and Remodeling
サンディエゴにある高級な小さなアジアンスタイルのおしゃれなマスターバスルーム (ベッセル式洗面器、ガラス扉のキャビネット、中間色木目調キャビネット、スレートの床) の写真
サンディエゴにある高級な小さなアジアンスタイルのおしゃれなマスターバスルーム (ベッセル式洗面器、ガラス扉のキャビネット、中間色木目調キャビネット、スレートの床) の写真

A basic powder room gets a dose of wow factor with the addition of some key components. Prior to the remodel, the bottom half of the room felt out of proportion due to the narrow space, angular juts of the walls and the seemingly overbearing 11' ceiling. A much needed scale to balance the height of the room was established with an oversized Walker Zanger tile that acknowledged the rooms geometry. The custom vanity was kept off the floor and floated to give the bath a more spacious feel. Boyd Cinese sconces flank the custom wenge framed mirror. The LaCava vessel adds height to the vanity and perfectly compliments the boxier feel of the room. The overhead light by Stonegate showcases a wood base with a linen shade and acknowledges the volume in the room which now becomes a showcase component. Photo by Pete Maric.
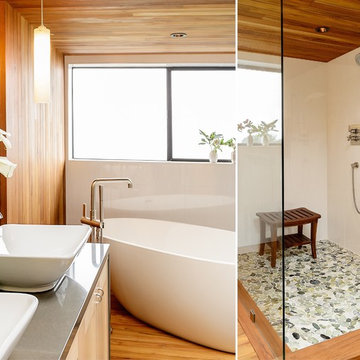
In the master bath Sea Ranch Architect David Moulton AIA introduced a teak-plank box to wrap the bathing area. Existing ceramic tile counters, shower enclosure and tub surrounds were replaced with a series of tiles that provide texture and reflectivity, to draw in the natural landscape: Artistic Tile's Ambra Lake Blue sculptural wave-tile floats on the vanity wall; Porcelenosa’s Brunei-Blanco provides a subtle shimmer of soft white texture to the shower and a sliced pebble shower floor echoes both the natural landscape and the organic materials within the space. A new WetStyle freestanding tub, with a floor-mounted filler column by Kallista, perches beautifully inside its custom teak surround. The existing vanity was wrapped in Altair Silestone and topped with Watermark lavatory faucets presiding over Duravit white porcelain sinks.
searanchimages.com
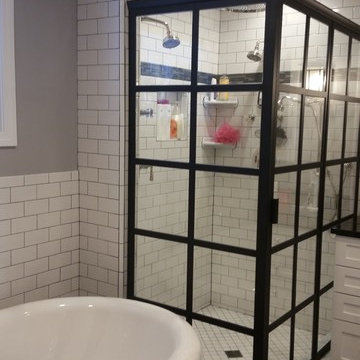
ブリッジポートにある高級な中くらいなモダンスタイルのおしゃれなマスターバスルーム (シェーカースタイル扉のキャビネット、白いキャビネット、置き型浴槽、コーナー設置型シャワー、一体型トイレ 、白いタイル、サブウェイタイル、グレーの壁、スレートの床、ベッセル式洗面器、御影石の洗面台、グレーの床、開き戸のシャワー) の写真
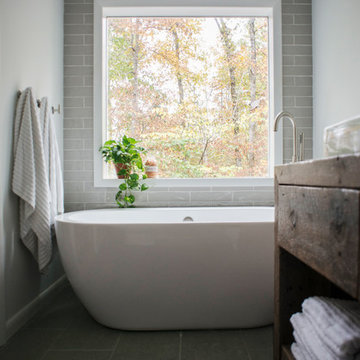
This relaxing bath is the perfect place to recharge your batteries. It's hard to imagine that this space was previously being used as a very strange bi-fold wetbar and washer and dryer closet. Again we vaulted the ceiling and installed this large picture window above the freestanding tub continue to bring the outside in - the view is our art. I designed and had this custom vanity fabricated from the same reclaimed beams we used in the Master bedroom. A large (as large as we could find) pocket door is used to connect the space with the bedroom so that the lake is visible from the freestanding soaking tub. Heaven.
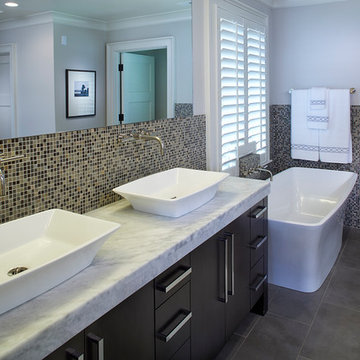
Rick Smoak Photography
Evon Kirkland Interiors
他の地域にあるお手頃価格の広いコンテンポラリースタイルのおしゃれなマスターバスルーム (フラットパネル扉のキャビネット、濃色木目調キャビネット、置き型浴槽、ベージュのタイル、茶色いタイル、マルチカラーのタイル、ガラス板タイル、グレーの壁、ベッセル式洗面器、大理石の洗面台、スレートの床、グレーの床) の写真
他の地域にあるお手頃価格の広いコンテンポラリースタイルのおしゃれなマスターバスルーム (フラットパネル扉のキャビネット、濃色木目調キャビネット、置き型浴槽、ベージュのタイル、茶色いタイル、マルチカラーのタイル、ガラス板タイル、グレーの壁、ベッセル式洗面器、大理石の洗面台、スレートの床、グレーの床) の写真
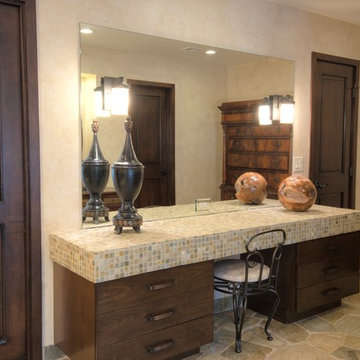
www.vanessamphoto.com
オレンジカウンティにあるラグジュアリーな広いエクレクティックスタイルのおしゃれなマスターバスルーム (ベッセル式洗面器、濃色木目調キャビネット、タイルの洗面台、置き型浴槽、アルコーブ型シャワー、マルチカラーのタイル、石タイル、ベージュの壁、スレートの床) の写真
オレンジカウンティにあるラグジュアリーな広いエクレクティックスタイルのおしゃれなマスターバスルーム (ベッセル式洗面器、濃色木目調キャビネット、タイルの洗面台、置き型浴槽、アルコーブ型シャワー、マルチカラーのタイル、石タイル、ベージュの壁、スレートの床) の写真
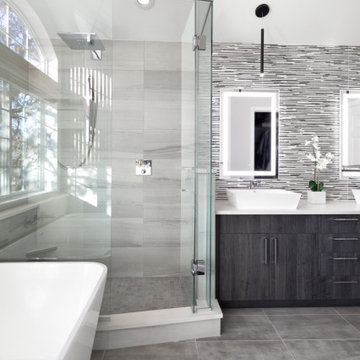
At home, spa-like luxury in Boulder, CO
Seeking an at-home spa-like experience, our clients sought out Melton Design Build to design a master bathroom and a guest bathroom to reflect their modern and eastern design taste.
The primary includes a gorgeous porcelain soaking tub for an extraordinarily relaxing experience. With big windows, there is plenty of natural sunlight, making the room feel spacious and bright. The wood detail space divider provides a sleek element that is both functional and beautiful. The shower in this primary suite is elegant, designed with sleek, natural shower tile and a rain shower head. The modern dual bathroom vanity includes two vessel sinks and LED framed mirrors (that change hues with the touch of a button for different lighting environments) for an upscale bathroom experience. The overhead vanity light fixtures add a modern touch to this sophisticated primary suite.
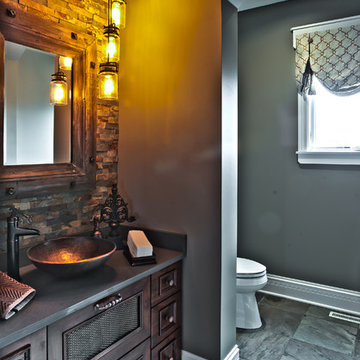
シカゴにある高級な中くらいなラスティックスタイルのおしゃれなバスルーム (浴槽なし) (家具調キャビネット、濃色木目調キャビネット、分離型トイレ、マルチカラーのタイル、石タイル、グレーの壁、スレートの床、ベッセル式洗面器、ソープストーンの洗面台) の写真
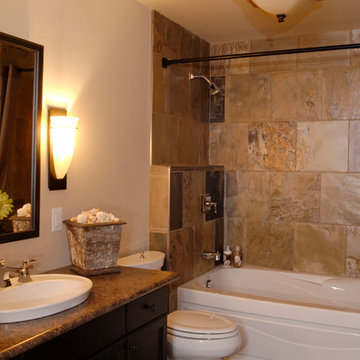
For more info and the floor plan for this home, follow the link below!
http://www.linwoodhomes.com/house-plans/plans/carling/
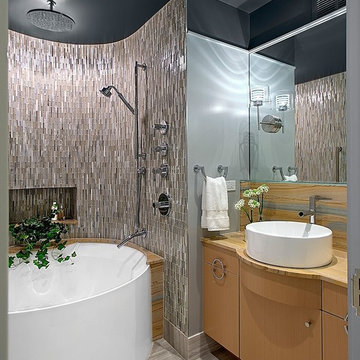
シカゴにある高級な中くらいなコンテンポラリースタイルのおしゃれなマスターバスルーム (フラットパネル扉のキャビネット、淡色木目調キャビネット、アルコーブ型浴槽、シャワー付き浴槽 、ベージュのタイル、ガラスタイル、グレーの壁、スレートの床、ベッセル式洗面器、ライムストーンの洗面台) の写真
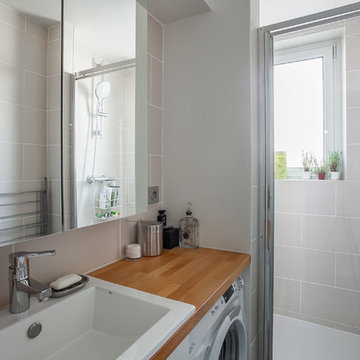
La salle d'eau comprend un grand espace douche de 120 X 80, devant la fenêtre.
Sous le plan lavabo, est intégré le lave linge
de petite profondeur sous plan de travail en bois clair.
浴室・バスルーム (ベッセル式洗面器、スレートの床) の写真
3