浴室・バスルーム (ベッセル式洗面器、コンクリートの床、開き戸のシャワー) の写真
絞り込み:
資材コスト
並び替え:今日の人気順
写真 61〜80 枚目(全 399 枚)
1/4

Crown Point Cabinetry
フェニックスにあるお手頃価格の広いトラディショナルスタイルのおしゃれなマスターバスルーム (ベッセル式洗面器、落し込みパネル扉のキャビネット、中間色木目調キャビネット、御影石の洗面台、アルコーブ型シャワー、一体型トイレ 、コンクリートの床、茶色いタイル、グレーの壁、茶色い床、開き戸のシャワー、マルチカラーの洗面カウンター) の写真
フェニックスにあるお手頃価格の広いトラディショナルスタイルのおしゃれなマスターバスルーム (ベッセル式洗面器、落し込みパネル扉のキャビネット、中間色木目調キャビネット、御影石の洗面台、アルコーブ型シャワー、一体型トイレ 、コンクリートの床、茶色いタイル、グレーの壁、茶色い床、開き戸のシャワー、マルチカラーの洗面カウンター) の写真
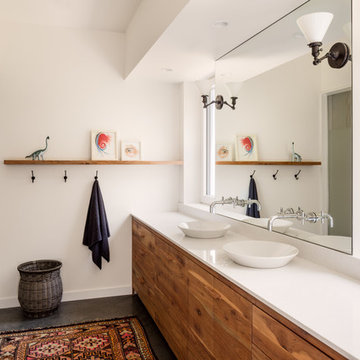
David Bader
他の地域にある中くらいなカントリー風のおしゃれなマスターバスルーム (中間色木目調キャビネット、黄色いタイル、白い壁、コンクリートの床、ベッセル式洗面器、クオーツストーンの洗面台、開き戸のシャワー、グレーの床、フラットパネル扉のキャビネット) の写真
他の地域にある中くらいなカントリー風のおしゃれなマスターバスルーム (中間色木目調キャビネット、黄色いタイル、白い壁、コンクリートの床、ベッセル式洗面器、クオーツストーンの洗面台、開き戸のシャワー、グレーの床、フラットパネル扉のキャビネット) の写真
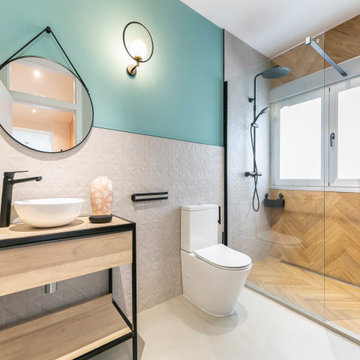
マドリードにある高級な中くらいな北欧スタイルのおしゃれなマスターバスルーム (オープンシェルフ、淡色木目調キャビネット、オープン型シャワー、壁掛け式トイレ、グレーのタイル、セメントタイル、緑の壁、コンクリートの床、ベッセル式洗面器、木製洗面台、グレーの床、開き戸のシャワー、ブラウンの洗面カウンター、洗面台1つ、独立型洗面台) の写真
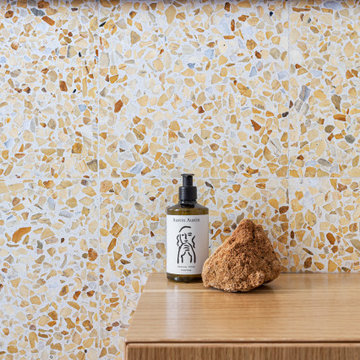
dettaglio del rivestimento in cementine di terrazzo, mobile lavabo su misura in legno di rovere
ミラノにあるお手頃価格の中くらいなコンテンポラリースタイルのおしゃれなバスルーム (浴槽なし) (フラットパネル扉のキャビネット、淡色木目調キャビネット、アルコーブ型シャワー、壁掛け式トイレ、オレンジのタイル、セメントタイル、白い壁、コンクリートの床、ベッセル式洗面器、木製洗面台、グレーの床、開き戸のシャワー、ブラウンの洗面カウンター、洗面台1つ、フローティング洗面台) の写真
ミラノにあるお手頃価格の中くらいなコンテンポラリースタイルのおしゃれなバスルーム (浴槽なし) (フラットパネル扉のキャビネット、淡色木目調キャビネット、アルコーブ型シャワー、壁掛け式トイレ、オレンジのタイル、セメントタイル、白い壁、コンクリートの床、ベッセル式洗面器、木製洗面台、グレーの床、開き戸のシャワー、ブラウンの洗面カウンター、洗面台1つ、フローティング洗面台) の写真
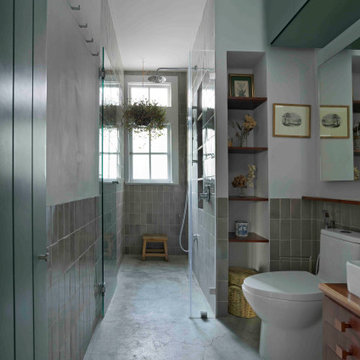
Baño | Proyecto P-D7
メキシコシティにある小さなトラディショナルスタイルのおしゃれなバスルーム (浴槽なし) (家具調キャビネット、白いキャビネット、アルコーブ型シャワー、ビデ、緑のタイル、セラミックタイル、緑の壁、コンクリートの床、ベッセル式洗面器、木製洗面台、緑の床、開き戸のシャワー、トイレ室、洗面台1つ、造り付け洗面台、折り上げ天井) の写真
メキシコシティにある小さなトラディショナルスタイルのおしゃれなバスルーム (浴槽なし) (家具調キャビネット、白いキャビネット、アルコーブ型シャワー、ビデ、緑のタイル、セラミックタイル、緑の壁、コンクリートの床、ベッセル式洗面器、木製洗面台、緑の床、開き戸のシャワー、トイレ室、洗面台1つ、造り付け洗面台、折り上げ天井) の写真
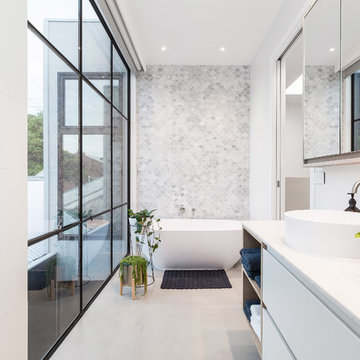
Sam Martin - 4 Walls Media
メルボルンにある高級な中くらいなコンテンポラリースタイルのおしゃれなマスターバスルーム (フラットパネル扉のキャビネット、白いキャビネット、置き型浴槽、グレーのタイル、大理石タイル、白い壁、コンクリートの床、ベッセル式洗面器、グレーの床、洗い場付きシャワー、大理石の洗面台、開き戸のシャワー、白い洗面カウンター) の写真
メルボルンにある高級な中くらいなコンテンポラリースタイルのおしゃれなマスターバスルーム (フラットパネル扉のキャビネット、白いキャビネット、置き型浴槽、グレーのタイル、大理石タイル、白い壁、コンクリートの床、ベッセル式洗面器、グレーの床、洗い場付きシャワー、大理石の洗面台、開き戸のシャワー、白い洗面カウンター) の写真
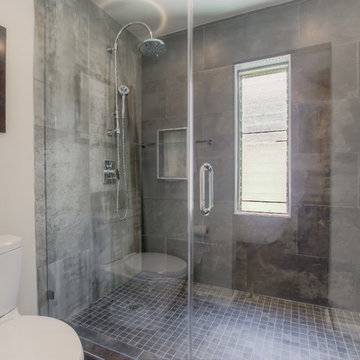
ロサンゼルスにある高級な広いコンテンポラリースタイルのおしゃれなマスターバスルーム (オープンシェルフ、中間色木目調キャビネット、和式浴槽、アルコーブ型シャワー、グレーのタイル、セラミックタイル、グレーの壁、コンクリートの床、ベッセル式洗面器、木製洗面台、グレーの床、開き戸のシャワー) の写真
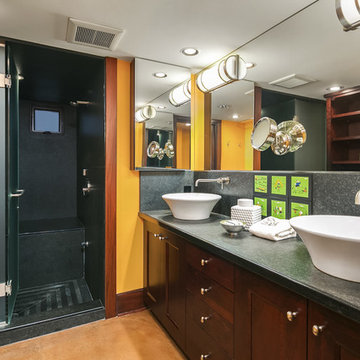
シアトルにあるラグジュアリーな広いコンテンポラリースタイルのおしゃれなマスターバスルーム (シェーカースタイル扉のキャビネット、濃色木目調キャビネット、アルコーブ型シャワー、黒いタイル、石スラブタイル、黄色い壁、コンクリートの床、ベッセル式洗面器、ソープストーンの洗面台、茶色い床、開き戸のシャワー、黒い洗面カウンター) の写真
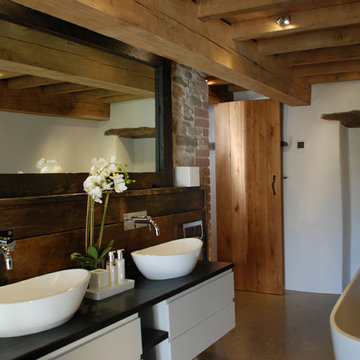
One of the only surviving examples of a 14thC agricultural building of this type in Cornwall, the ancient Grade II*Listed Medieval Tithe Barn had fallen into dereliction and was on the National Buildings at Risk Register. Numerous previous attempts to obtain planning consent had been unsuccessful, but a detailed and sympathetic approach by The Bazeley Partnership secured the support of English Heritage, thereby enabling this important building to begin a new chapter as a stunning, unique home designed for modern-day living.
A key element of the conversion was the insertion of a contemporary glazed extension which provides a bridge between the older and newer parts of the building. The finished accommodation includes bespoke features such as a new staircase and kitchen and offers an extraordinary blend of old and new in an idyllic location overlooking the Cornish coast.
This complex project required working with traditional building materials and the majority of the stone, timber and slate found on site was utilised in the reconstruction of the barn.
Since completion, the project has been featured in various national and local magazines, as well as being shown on Homes by the Sea on More4.
The project won the prestigious Cornish Buildings Group Main Award for ‘Maer Barn, 14th Century Grade II* Listed Tithe Barn Conversion to Family Dwelling’.
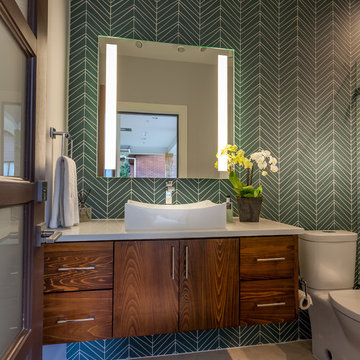
LAIR Architectural + Interior Photography
ダラスにある高級な中くらいなコンテンポラリースタイルのおしゃれなバスルーム (浴槽なし) (フラットパネル扉のキャビネット、中間色木目調キャビネット、アルコーブ型シャワー、分離型トイレ、緑のタイル、モザイクタイル、ベージュの壁、コンクリートの床、ベッセル式洗面器、珪岩の洗面台、ベージュの床、開き戸のシャワー) の写真
ダラスにある高級な中くらいなコンテンポラリースタイルのおしゃれなバスルーム (浴槽なし) (フラットパネル扉のキャビネット、中間色木目調キャビネット、アルコーブ型シャワー、分離型トイレ、緑のタイル、モザイクタイル、ベージュの壁、コンクリートの床、ベッセル式洗面器、珪岩の洗面台、ベージュの床、開き戸のシャワー) の写真
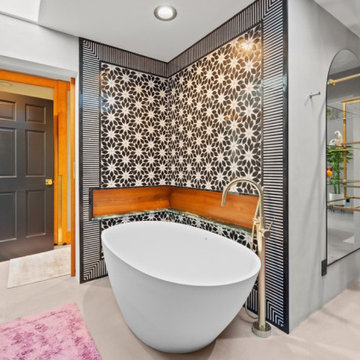
Floral and stripes are the perfect duo. This master bathroom is such a beautiful space to be in.
サクラメントにあるラグジュアリーな中くらいなエクレクティックスタイルのおしゃれなマスターバスルーム (フラットパネル扉のキャビネット、黒いキャビネット、置き型浴槽、バリアフリー、一体型トイレ 、黒いタイル、大理石タイル、グレーの壁、コンクリートの床、ベッセル式洗面器、大理石の洗面台、グレーの床、開き戸のシャワー、グリーンの洗面カウンター、洗濯室、洗面台2つ、造り付け洗面台) の写真
サクラメントにあるラグジュアリーな中くらいなエクレクティックスタイルのおしゃれなマスターバスルーム (フラットパネル扉のキャビネット、黒いキャビネット、置き型浴槽、バリアフリー、一体型トイレ 、黒いタイル、大理石タイル、グレーの壁、コンクリートの床、ベッセル式洗面器、大理石の洗面台、グレーの床、開き戸のシャワー、グリーンの洗面カウンター、洗濯室、洗面台2つ、造り付け洗面台) の写真

マイアミにあるお手頃価格の中くらいなコンテンポラリースタイルのおしゃれなマスターバスルーム (シェーカースタイル扉のキャビネット、黒いキャビネット、置き型浴槽、洗い場付きシャワー、一体型トイレ 、グレーのタイル、石スラブタイル、グレーの壁、コンクリートの床、ベッセル式洗面器、珪岩の洗面台、グレーの床、開き戸のシャワー、白い洗面カウンター、アクセントウォール、洗面台2つ、独立型洗面台、折り上げ天井、白い天井) の写真
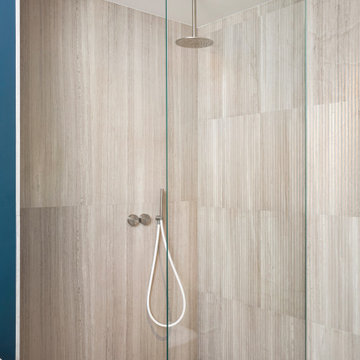
bagno padronale: pavimento in parquet, doccia su misura rivestita in marmo silk georgette, finitura plissè di Salvatori
Mobile sospeso ADDa si Salvatori in legno cannettato
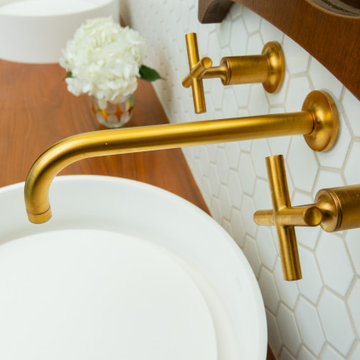
Midcentury Modern inspired new build home. Color, texture, pattern, interesting roof lines, wood, light!
デトロイトにあるラグジュアリーな広いミッドセンチュリースタイルのおしゃれなマスターバスルーム (家具調キャビネット、濃色木目調キャビネット、アルコーブ型シャワー、一体型トイレ 、白いタイル、セラミックタイル、白い壁、コンクリートの床、ベッセル式洗面器、木製洗面台、青い床、開き戸のシャワー、ブラウンの洗面カウンター、ニッチ、洗面台2つ、独立型洗面台、三角天井) の写真
デトロイトにあるラグジュアリーな広いミッドセンチュリースタイルのおしゃれなマスターバスルーム (家具調キャビネット、濃色木目調キャビネット、アルコーブ型シャワー、一体型トイレ 、白いタイル、セラミックタイル、白い壁、コンクリートの床、ベッセル式洗面器、木製洗面台、青い床、開き戸のシャワー、ブラウンの洗面カウンター、ニッチ、洗面台2つ、独立型洗面台、三角天井) の写真
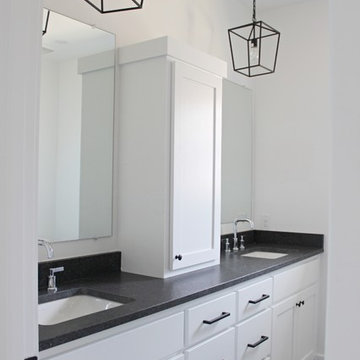
オースティンにあるカントリー風のおしゃれなマスターバスルーム (白いキャビネット、ダブルシャワー、サブウェイタイル、白い壁、コンクリートの床、ベッセル式洗面器、御影石の洗面台、グレーの床、開き戸のシャワー、黒い洗面カウンター) の写真
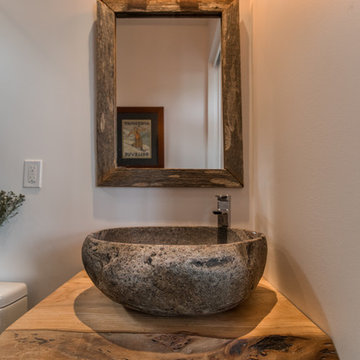
A couple wanted a weekend retreat without spending a majority of their getaway in an automobile. Therefore, a lot was purchased along the Rocky River with the vision of creating a nearby escape less than five miles away from their home. This 1,300 sf 24’ x 24’ dwelling is divided into a four square quadrant with the goal to create a variety of interior and exterior experiences while maintaining a rather small footprint.
Typically, when going on a weekend retreat one has the drive time to decompress. However, without this, the goal was to create a procession from the car to the house to signify such change of context. This concept was achieved through the use of a wood slatted screen wall which must be passed through. After winding around a collection of poured concrete steps and walls one comes to a wood plank bridge and crosses over a Japanese garden leaving all the stresses of the daily world behind.
The house is structured around a nine column steel frame grid, which reinforces the impression one gets of the four quadrants. The two rear quadrants intentionally house enclosed program space but once passed through, the floor plan completely opens to long views down to the mouth of the river into Lake Erie.
On the second floor the four square grid is stacked with one quadrant removed for the two story living area on the first floor to capture heightened views down the river. In a move to create complete separation there is a one quadrant roof top office with surrounding roof top garden space. The rooftop office is accessed through a unique approach by exiting onto a steel grated staircase which wraps up the exterior facade of the house. This experience provides an additional retreat within their weekend getaway, and serves as the apex of the house where one can completely enjoy the views of Lake Erie disappearing over the horizon.
Visually the house extends into the riverside site, but the four quadrant axis also physically extends creating a series of experiences out on the property. The Northeast kitchen quadrant extends out to become an exterior kitchen & dining space. The two-story Northwest living room quadrant extends out to a series of wrap around steps and lounge seating. A fire pit sits in this quadrant as well farther out in the lawn. A fruit and vegetable garden sits out in the Southwest quadrant in near proximity to the shed, and the entry sequence is contained within the Southeast quadrant extension. Internally and externally the whole house is organized in a simple and concise way and achieves the ultimate goal of creating many different experiences within a rationally sized footprint.
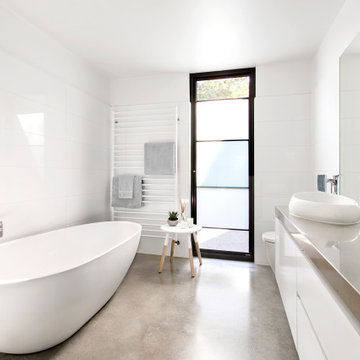
メルボルンにある高級な広いコンテンポラリースタイルのおしゃれなマスターバスルーム (グレーのキャビネット、置き型浴槽、コーナー設置型シャワー、一体型トイレ 、白いタイル、セラミックタイル、黄色い壁、コンクリートの床、ベッセル式洗面器、クオーツストーンの洗面台、開き戸のシャワー、グレーの洗面カウンター、洗面台1つ、フローティング洗面台) の写真
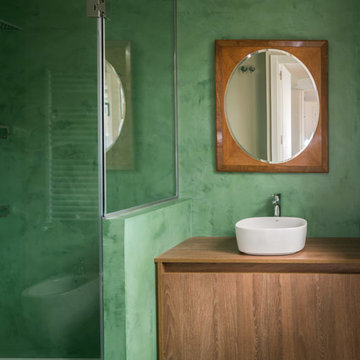
Baño principal en suite.
マドリードにあるコンテンポラリースタイルのおしゃれなマスターバスルーム (緑のタイル、緑の壁、コンクリートの床、ベッセル式洗面器、ラミネートカウンター、緑の床、開き戸のシャワー) の写真
マドリードにあるコンテンポラリースタイルのおしゃれなマスターバスルーム (緑のタイル、緑の壁、コンクリートの床、ベッセル式洗面器、ラミネートカウンター、緑の床、開き戸のシャワー) の写真
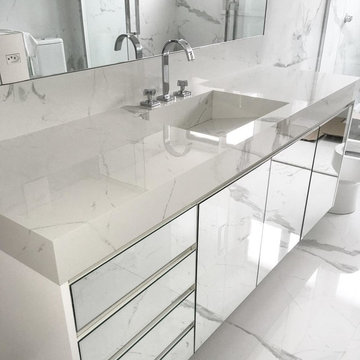
サンフランシスコにある高級な中くらいなモダンスタイルのおしゃれな浴室 (フラットパネル扉のキャビネット、白いキャビネット、バリアフリー、分離型トイレ、白い壁、コンクリートの床、ベッセル式洗面器、クオーツストーンの洗面台、グレーの床、開き戸のシャワー、洗面台2つ、造り付け洗面台) の写真
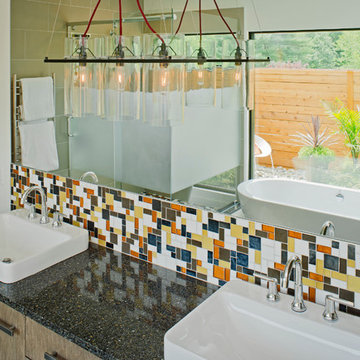
Vince Lupo
ボルチモアにあるお手頃価格の広いコンテンポラリースタイルのおしゃれなマスターバスルーム (ベッセル式洗面器、フラットパネル扉のキャビネット、中間色木目調キャビネット、クオーツストーンの洗面台、置き型浴槽、コーナー設置型シャワー、マルチカラーのタイル、セラミックタイル、コンクリートの床、分離型トイレ、ベージュの壁、グレーの床、開き戸のシャワー) の写真
ボルチモアにあるお手頃価格の広いコンテンポラリースタイルのおしゃれなマスターバスルーム (ベッセル式洗面器、フラットパネル扉のキャビネット、中間色木目調キャビネット、クオーツストーンの洗面台、置き型浴槽、コーナー設置型シャワー、マルチカラーのタイル、セラミックタイル、コンクリートの床、分離型トイレ、ベージュの壁、グレーの床、開き戸のシャワー) の写真
浴室・バスルーム (ベッセル式洗面器、コンクリートの床、開き戸のシャワー) の写真
4