赤い浴室・バスルーム (ベッセル式洗面器、白いタイル) の写真
絞り込み:
資材コスト
並び替え:今日の人気順
写真 1〜20 枚目(全 58 枚)
1/4

モスクワにあるコンテンポラリースタイルのおしゃれなバスルーム (浴槽なし) (フラットパネル扉のキャビネット、淡色木目調キャビネット、コーナー設置型シャワー、壁掛け式トイレ、白いタイル、赤い壁、ベッセル式洗面器、白い床、開き戸のシャワー、黒い洗面カウンター、洗面台1つ、フローティング洗面台) の写真
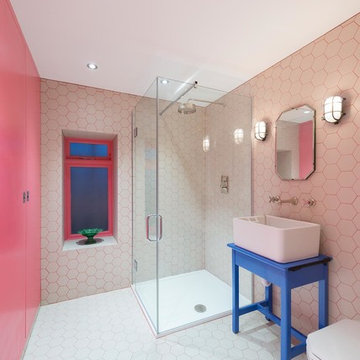
MLR PHOTO
ロンドンにあるコンテンポラリースタイルのおしゃれなバスルーム (浴槽なし) (ベッセル式洗面器、青いキャビネット、コーナー設置型シャワー、白いタイル、ピンクの壁) の写真
ロンドンにあるコンテンポラリースタイルのおしゃれなバスルーム (浴槽なし) (ベッセル式洗面器、青いキャビネット、コーナー設置型シャワー、白いタイル、ピンクの壁) の写真
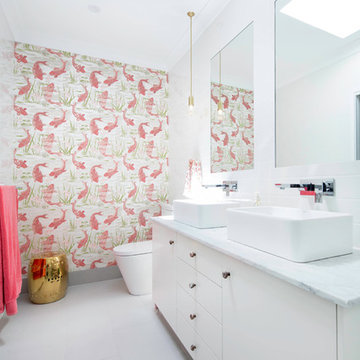
Remodelled en-suite in Griffith, Canberra
キャンベラにある小さなコンテンポラリースタイルのおしゃれなマスターバスルーム (白いキャビネット、ダブルシャワー、一体型トイレ 、白いタイル、サブウェイタイル、白い壁、磁器タイルの床、ベッセル式洗面器、大理石の洗面台、グレーの床、開き戸のシャワー、フラットパネル扉のキャビネット) の写真
キャンベラにある小さなコンテンポラリースタイルのおしゃれなマスターバスルーム (白いキャビネット、ダブルシャワー、一体型トイレ 、白いタイル、サブウェイタイル、白い壁、磁器タイルの床、ベッセル式洗面器、大理石の洗面台、グレーの床、開き戸のシャワー、フラットパネル扉のキャビネット) の写真
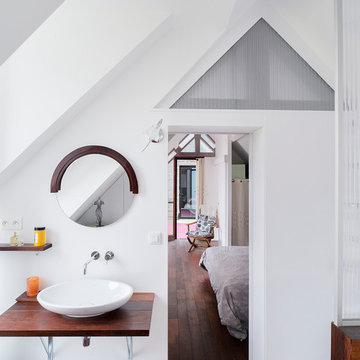
© Martin Argyroglo
レンヌにあるお手頃価格の小さなコンテンポラリースタイルのおしゃれなマスターバスルーム (白い壁、ベッセル式洗面器、木製洗面台、白いキャビネット、置き型浴槽、オープン型シャワー、壁掛け式トイレ、白いタイル、濃色無垢フローリング、ブラウンの洗面カウンター) の写真
レンヌにあるお手頃価格の小さなコンテンポラリースタイルのおしゃれなマスターバスルーム (白い壁、ベッセル式洗面器、木製洗面台、白いキャビネット、置き型浴槽、オープン型シャワー、壁掛け式トイレ、白いタイル、濃色無垢フローリング、ブラウンの洗面カウンター) の写真

ナントにあるトロピカルスタイルのおしゃれな浴室 (中間色木目調キャビネット、ピンクの壁、ベッセル式洗面器、木製洗面台、白いタイル、フラットパネル扉のキャビネット) の写真

Jahanshah Ardalan
ロサンゼルスにある中くらいなコンテンポラリースタイルのおしゃれなマスターバスルーム (白いキャビネット、置き型浴槽、バリアフリー、壁掛け式トイレ、白い壁、ベッセル式洗面器、木製洗面台、オープンシェルフ、白いタイル、磁器タイル、無垢フローリング、茶色い床、オープンシャワー、ブラウンの洗面カウンター) の写真
ロサンゼルスにある中くらいなコンテンポラリースタイルのおしゃれなマスターバスルーム (白いキャビネット、置き型浴槽、バリアフリー、壁掛け式トイレ、白い壁、ベッセル式洗面器、木製洗面台、オープンシェルフ、白いタイル、磁器タイル、無垢フローリング、茶色い床、オープンシャワー、ブラウンの洗面カウンター) の写真
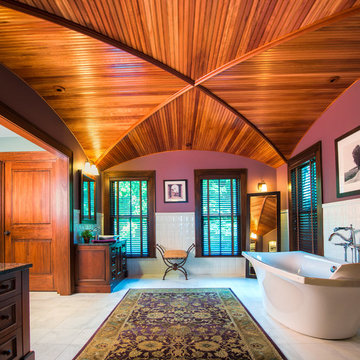
ミネアポリスにある広いトラディショナルスタイルのおしゃれなマスターバスルーム (置き型浴槽、ピンクの壁、中間色木目調キャビネット、ベッセル式洗面器、白いタイル、セラミックタイル、磁器タイルの床、グレーの床、落し込みパネル扉のキャビネット) の写真
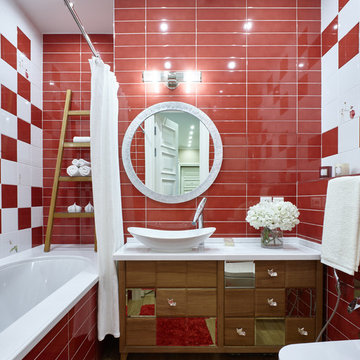
モスクワにある高級な中くらいなコンテンポラリースタイルのおしゃれなマスターバスルーム (中間色木目調キャビネット、アンダーマウント型浴槽、シャワー付き浴槽 、壁掛け式トイレ、赤いタイル、白いタイル、磁器タイル、磁器タイルの床、ベッセル式洗面器、人工大理石カウンター、ベージュの床、シャワーカーテン) の写真

パリにあるお手頃価格の中くらいなエクレクティックスタイルのおしゃれなマスターバスルーム (ベージュのキャビネット、アンダーマウント型浴槽、シャワー付き浴槽 、壁掛け式トイレ、白いタイル、オレンジのタイル、赤いタイル、セラミックタイル、ピンクの壁、濃色無垢フローリング、ベッセル式洗面器、木製洗面台、茶色い床、開き戸のシャワー、ブラウンの洗面カウンター、洗面台2つ、独立型洗面台、フラットパネル扉のキャビネット) の写真

Twin Peaks House is a vibrant extension to a grand Edwardian homestead in Kensington.
Originally built in 1913 for a wealthy family of butchers, when the surrounding landscape was pasture from horizon to horizon, the homestead endured as its acreage was carved up and subdivided into smaller terrace allotments. Our clients discovered the property decades ago during long walks around their neighbourhood, promising themselves that they would buy it should the opportunity ever arise.
Many years later the opportunity did arise, and our clients made the leap. Not long after, they commissioned us to update the home for their family of five. They asked us to replace the pokey rear end of the house, shabbily renovated in the 1980s, with a generous extension that matched the scale of the original home and its voluminous garden.
Our design intervention extends the massing of the original gable-roofed house towards the back garden, accommodating kids’ bedrooms, living areas downstairs and main bedroom suite tucked away upstairs gabled volume to the east earns the project its name, duplicating the main roof pitch at a smaller scale and housing dining, kitchen, laundry and informal entry. This arrangement of rooms supports our clients’ busy lifestyles with zones of communal and individual living, places to be together and places to be alone.
The living area pivots around the kitchen island, positioned carefully to entice our clients' energetic teenaged boys with the aroma of cooking. A sculpted deck runs the length of the garden elevation, facing swimming pool, borrowed landscape and the sun. A first-floor hideout attached to the main bedroom floats above, vertical screening providing prospect and refuge. Neither quite indoors nor out, these spaces act as threshold between both, protected from the rain and flexibly dimensioned for either entertaining or retreat.
Galvanised steel continuously wraps the exterior of the extension, distilling the decorative heritage of the original’s walls, roofs and gables into two cohesive volumes. The masculinity in this form-making is balanced by a light-filled, feminine interior. Its material palette of pale timbers and pastel shades are set against a textured white backdrop, with 2400mm high datum adding a human scale to the raked ceilings. Celebrating the tension between these design moves is a dramatic, top-lit 7m high void that slices through the centre of the house. Another type of threshold, the void bridges the old and the new, the private and the public, the formal and the informal. It acts as a clear spatial marker for each of these transitions and a living relic of the home’s long history.
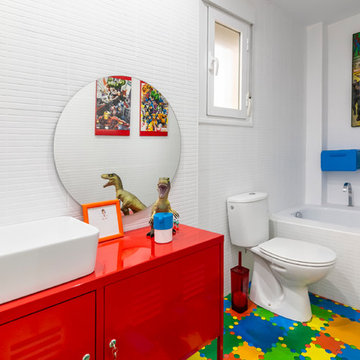
他の地域にあるコンテンポラリースタイルのおしゃれな子供用バスルーム (赤いキャビネット、アルコーブ型浴槽、分離型トイレ、白いタイル、白い壁、ベッセル式洗面器、マルチカラーの床、赤い洗面カウンター、フラットパネル扉のキャビネット) の写真
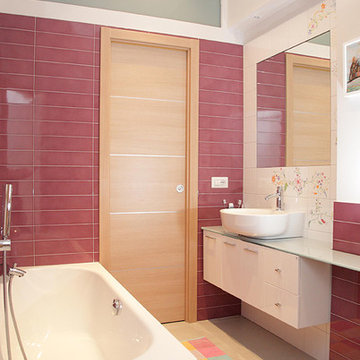
Luigi Di Paola
ナポリにある中くらいなコンテンポラリースタイルのおしゃれな浴室 (フラットパネル扉のキャビネット、白いキャビネット、白いタイル、ピンクのタイル、セラミックタイル、白い壁、磁器タイルの床、ベッセル式洗面器、ベージュの床) の写真
ナポリにある中くらいなコンテンポラリースタイルのおしゃれな浴室 (フラットパネル扉のキャビネット、白いキャビネット、白いタイル、ピンクのタイル、セラミックタイル、白い壁、磁器タイルの床、ベッセル式洗面器、ベージュの床) の写真

Bâtiment des années 30, cet ancien hôpital de jour transformé en habitation avait besoin d'être remis au goût de ses nouveaux propriétaires.
Les couleurs passent d'une pièce à une autre, et nous accompagnent dans la maison. L'artiste Resco à su mélanger ces différentes couleurs pour les rassembler dans ce grand escalier en chêne illuminé par une verrière.
Les sérigraphies, source d'inspiration dès le départ de la conception, se marient avec les couleurs choisies.
Des meubles sur-mesure structurent et renforcent l'originalité de chaque espace, en mélangeant couleur, bois clair et carrelage carré.
Avec les rendus 3D, le but du projet était de pouvoir visualiser les différentes solutions envisageable pour rendre plus chaleureux le salon, qui était tout blanc. De plus, il fallait ici réfléchir sur une restructuration de la bibliothèque / meuble TV.
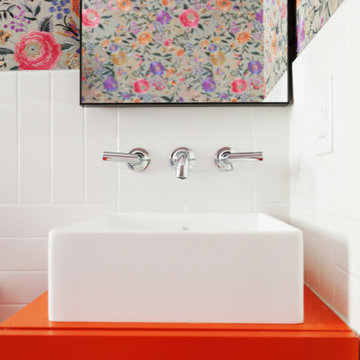
フェニックスにあるお手頃価格の小さなエクレクティックスタイルのおしゃれなバスルーム (浴槽なし) (フラットパネル扉のキャビネット、オレンジのキャビネット、オープン型シャワー、白いタイル、セラミックタイル、マルチカラーの壁、セラミックタイルの床、ベッセル式洗面器、ラミネートカウンター、黒い床、オープンシャワー、オレンジの洗面カウンター、洗面台1つ、独立型洗面台、壁紙) の写真
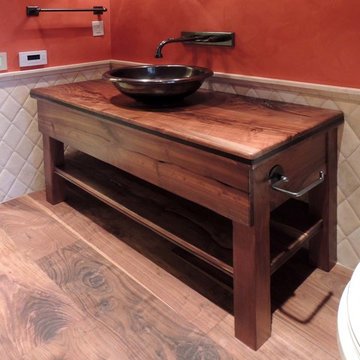
Rustic Vanity made of figured Willamette Walnut with ebony inlay By UDCC
他の地域にある小さなトラディショナルスタイルのおしゃれなバスルーム (浴槽なし) (ベッセル式洗面器、オープンシェルフ、濃色木目調キャビネット、木製洗面台、分離型トイレ、無垢フローリング、オレンジの壁、白いタイル、磁器タイル) の写真
他の地域にある小さなトラディショナルスタイルのおしゃれなバスルーム (浴槽なし) (ベッセル式洗面器、オープンシェルフ、濃色木目調キャビネット、木製洗面台、分離型トイレ、無垢フローリング、オレンジの壁、白いタイル、磁器タイル) の写真
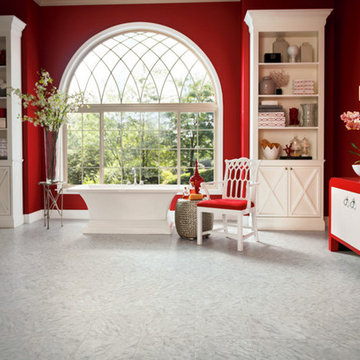
ロサンゼルスにある広いアジアンスタイルのおしゃれなマスターバスルーム (フラットパネル扉のキャビネット、白いキャビネット、置き型浴槽、グレーのタイル、白いタイル、赤い壁、磁器タイルの床、ベッセル式洗面器) の写真
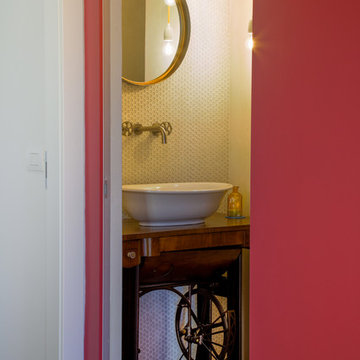
ミラノにあるお手頃価格の小さなインダストリアルスタイルのおしゃれな浴室 (オープンシェルフ、濃色木目調キャビネット、分離型トイレ、白いタイル、モザイクタイル、白い壁、淡色無垢フローリング、ベッセル式洗面器) の写真
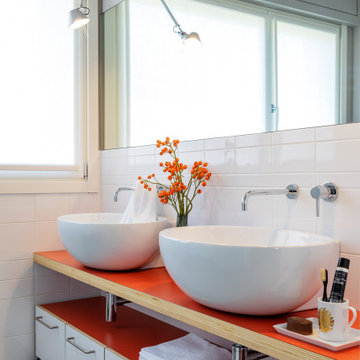
Stanza da bagno - foto Claudio Tajoli
ミラノにある中くらいなコンテンポラリースタイルのおしゃれな浴室 (白いキャビネット、白いタイル、ベッセル式洗面器、グレーの床、赤い洗面カウンター、フラットパネル扉のキャビネット) の写真
ミラノにある中くらいなコンテンポラリースタイルのおしゃれな浴室 (白いキャビネット、白いタイル、ベッセル式洗面器、グレーの床、赤い洗面カウンター、フラットパネル扉のキャビネット) の写真
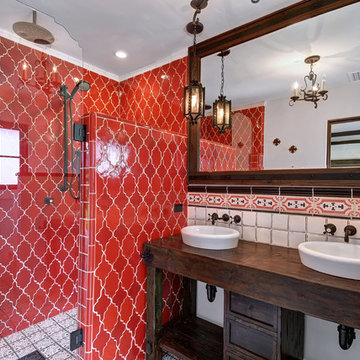
オレンジカウンティにある地中海スタイルのおしゃれな浴室 (濃色木目調キャビネット、赤いタイル、白いタイル、ベッセル式洗面器、木製洗面台、開き戸のシャワー、ブラウンの洗面カウンター、アルコーブ型シャワー、シェーカースタイル扉のキャビネット) の写真
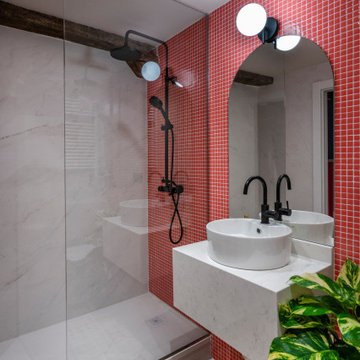
他の地域にあるコンテンポラリースタイルのおしゃれなバスルーム (浴槽なし) (白いキャビネット、アルコーブ型シャワー、赤いタイル、白いタイル、セラミックタイル、ベッセル式洗面器、マルチカラーの床、白い洗面カウンター) の写真
赤い浴室・バスルーム (ベッセル式洗面器、白いタイル) の写真
1