黒い浴室・バスルーム (ベッセル式洗面器、ガラスタイル) の写真
絞り込み:
資材コスト
並び替え:今日の人気順
写真 1〜20 枚目(全 120 枚)
1/4
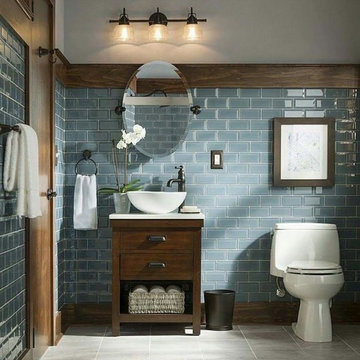
ボストンにある中くらいなトランジショナルスタイルのおしゃれなバスルーム (浴槽なし) (濃色木目調キャビネット、分離型トイレ、青いタイル、ガラスタイル、グレーの壁、磁器タイルの床、ベッセル式洗面器、グレーの床、白い洗面カウンター、フラットパネル扉のキャビネット) の写真

Bath @ P+P Home
フェニックスにある中くらいなコンテンポラリースタイルのおしゃれなマスターバスルーム (ベッセル式洗面器、中間色木目調キャビネット、コーナー設置型シャワー、分離型トイレ、ガラスタイル、白い壁、コンクリートの床、マルチカラーのタイル、青い洗面カウンター、照明、フラットパネル扉のキャビネット) の写真
フェニックスにある中くらいなコンテンポラリースタイルのおしゃれなマスターバスルーム (ベッセル式洗面器、中間色木目調キャビネット、コーナー設置型シャワー、分離型トイレ、ガラスタイル、白い壁、コンクリートの床、マルチカラーのタイル、青い洗面カウンター、照明、フラットパネル扉のキャビネット) の写真

ニューヨークにあるラグジュアリーな広いコンテンポラリースタイルのおしゃれな浴室 (大理石の洗面台、ベッセル式洗面器、アンダーマウント型浴槽、グレーのタイル、ガラスタイル、グレーの壁、トラバーチンの床) の写真
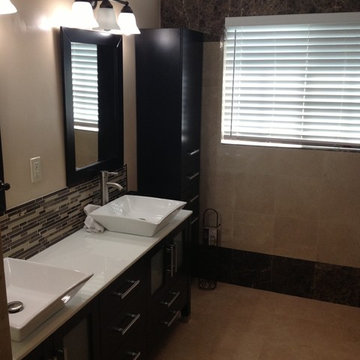
Double Oak construction
ロサンゼルスにある中くらいなトランジショナルスタイルのおしゃれなバスルーム (浴槽なし) (家具調キャビネット、濃色木目調キャビネット、アルコーブ型浴槽、シャワー付き浴槽 、ベージュのタイル、茶色いタイル、ガラスタイル、ベージュの壁、セラミックタイルの床、ベッセル式洗面器、人工大理石カウンター、ベージュの床、開き戸のシャワー) の写真
ロサンゼルスにある中くらいなトランジショナルスタイルのおしゃれなバスルーム (浴槽なし) (家具調キャビネット、濃色木目調キャビネット、アルコーブ型浴槽、シャワー付き浴槽 、ベージュのタイル、茶色いタイル、ガラスタイル、ベージュの壁、セラミックタイルの床、ベッセル式洗面器、人工大理石カウンター、ベージュの床、開き戸のシャワー) の写真
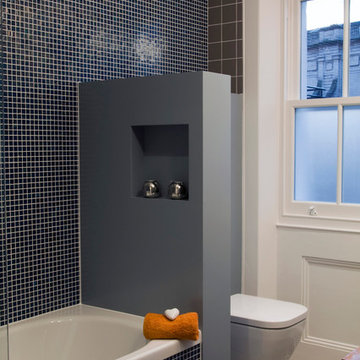
Inter Urban Studios
ロンドンにあるラグジュアリーな小さなモダンスタイルのおしゃれなマスターバスルーム (ベッセル式洗面器、ドロップイン型浴槽、シャワー付き浴槽 、壁掛け式トイレ、青いタイル、ガラスタイル、グレーの壁、セラミックタイルの床) の写真
ロンドンにあるラグジュアリーな小さなモダンスタイルのおしゃれなマスターバスルーム (ベッセル式洗面器、ドロップイン型浴槽、シャワー付き浴槽 、壁掛け式トイレ、青いタイル、ガラスタイル、グレーの壁、セラミックタイルの床) の写真
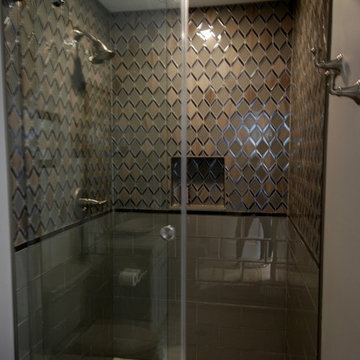
Rustic Modern Guest Bath with Barn Wood Vanity
マイアミにある高級な中くらいなラスティックスタイルのおしゃれなバスルーム (浴槽なし) (シェーカースタイル扉のキャビネット、ヴィンテージ仕上げキャビネット、アルコーブ型シャワー、分離型トイレ、グレーのタイル、ガラスタイル、グレーの壁、磁器タイルの床、ベッセル式洗面器、クオーツストーンの洗面台、グレーの床、引戸のシャワー) の写真
マイアミにある高級な中くらいなラスティックスタイルのおしゃれなバスルーム (浴槽なし) (シェーカースタイル扉のキャビネット、ヴィンテージ仕上げキャビネット、アルコーブ型シャワー、分離型トイレ、グレーのタイル、ガラスタイル、グレーの壁、磁器タイルの床、ベッセル式洗面器、クオーツストーンの洗面台、グレーの床、引戸のシャワー) の写真
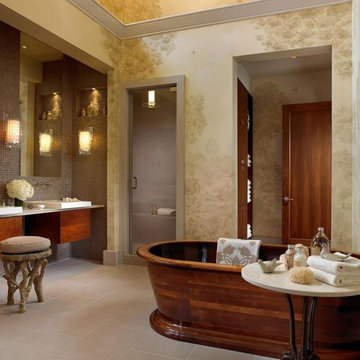
The Women's bath features a barrel vaulted ceiling that floods the space with natural light while maintaining privacy and a custom made wooden tub that serves as the focal point of the space.

シャーロットにあるカントリー風のおしゃれなバスルーム (浴槽なし) (茶色いキャビネット、アルコーブ型シャワー、白い壁、無垢フローリング、ベッセル式洗面器、茶色い床、開き戸のシャワー、ガラスタイル、大理石の洗面台、白い洗面カウンター、フラットパネル扉のキャビネット) の写真

The master bathroom's outdoor shower is a natural garden escape. The natural stone tub is nestled in the tropical landscaping and complements the stone pavers on the floor. The wall mount shower head is a waterfall built into the lava rock privacy walls. A teak stool sits beside the tub for easy placement of towels and shampoos. The master bathroom opens to the outdoor shower through a full height glass door and the indoor shower's glass wall connect the two spaces seamlessly.
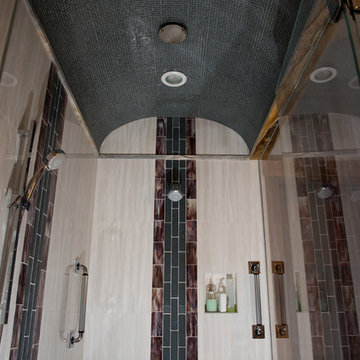
A stunning combination of ceramic, glass and porcelain tiles give this bathroom visual interest. Shower components by Graff, towel bar by ICO, shower seat from Mr. Steam and grab bar by Rubinet.
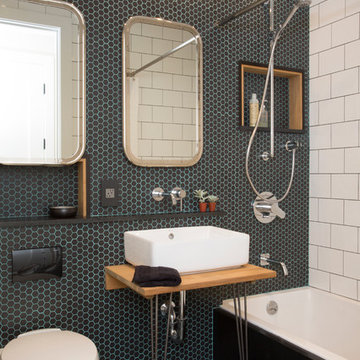
Photo Credit: Katie Suellentrop
ニューヨークにあるお手頃価格の小さなトランジショナルスタイルのおしゃれなマスターバスルーム (ドロップイン型浴槽、壁掛け式トイレ、黒いタイル、ガラスタイル、黒い壁、モザイクタイル、ベッセル式洗面器) の写真
ニューヨークにあるお手頃価格の小さなトランジショナルスタイルのおしゃれなマスターバスルーム (ドロップイン型浴槽、壁掛け式トイレ、黒いタイル、ガラスタイル、黒い壁、モザイクタイル、ベッセル式洗面器) の写真

Kris Palen
ダラスにあるお手頃価格の中くらいなトランジショナルスタイルのおしゃれなマスターバスルーム (ヴィンテージ仕上げキャビネット、置き型浴槽、アルコーブ型シャワー、分離型トイレ、ガラスタイル、青い壁、ベッセル式洗面器、木製洗面台、青いタイル、磁器タイルの床、グレーの床、開き戸のシャワー、ブラウンの洗面カウンター、オープンシェルフ) の写真
ダラスにあるお手頃価格の中くらいなトランジショナルスタイルのおしゃれなマスターバスルーム (ヴィンテージ仕上げキャビネット、置き型浴槽、アルコーブ型シャワー、分離型トイレ、ガラスタイル、青い壁、ベッセル式洗面器、木製洗面台、青いタイル、磁器タイルの床、グレーの床、開き戸のシャワー、ブラウンの洗面カウンター、オープンシェルフ) の写真
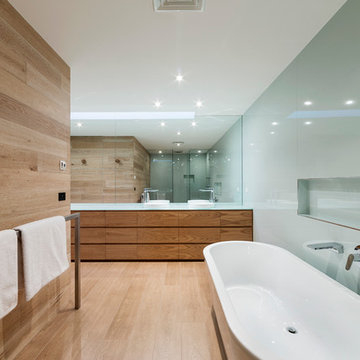
John Wheatley Photographer
メルボルンにあるモダンスタイルのおしゃれな浴室 (ベッセル式洗面器、淡色木目調キャビネット、ガラスの洗面台、置き型浴槽、緑のタイル、ガラスタイル、淡色無垢フローリング) の写真
メルボルンにあるモダンスタイルのおしゃれな浴室 (ベッセル式洗面器、淡色木目調キャビネット、ガラスの洗面台、置き型浴槽、緑のタイル、ガラスタイル、淡色無垢フローリング) の写真
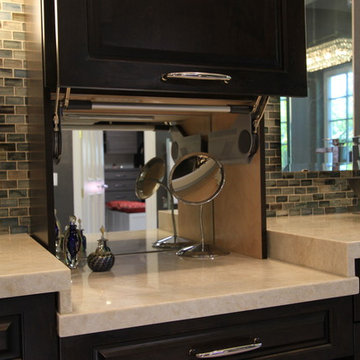
Brookhaven cabinetry with Edgemont Raised Square Maple with Java finish. Beautiful spa like space.
サンディエゴにある高級な広いトラディショナルスタイルのおしゃれなマスターバスルーム (レイズドパネル扉のキャビネット、濃色木目調キャビネット、置き型浴槽、アルコーブ型シャワー、分離型トイレ、青いタイル、茶色いタイル、緑のタイル、ガラスタイル、グレーの壁、磁器タイルの床、ベッセル式洗面器、クオーツストーンの洗面台) の写真
サンディエゴにある高級な広いトラディショナルスタイルのおしゃれなマスターバスルーム (レイズドパネル扉のキャビネット、濃色木目調キャビネット、置き型浴槽、アルコーブ型シャワー、分離型トイレ、青いタイル、茶色いタイル、緑のタイル、ガラスタイル、グレーの壁、磁器タイルの床、ベッセル式洗面器、クオーツストーンの洗面台) の写真

Our clients came to us wanting to update and open up their kitchen, breakfast nook, wet bar, and den. They wanted a cleaner look without clutter but didn’t want to go with an all-white kitchen, fearing it’s too trendy. Their kitchen was not utilized well and was not aesthetically appealing; it was very ornate and dark. The cooktop was too far back in the kitchen towards the butler’s pantry, making it awkward when cooking, so they knew they wanted that moved. The rest was left up to our designer to overcome these obstacles and give them their dream kitchen.
We gutted the kitchen cabinets, including the built-in china cabinet and all finishes. The pony wall that once separated the kitchen from the den (and also housed the sink, dishwasher, and ice maker) was removed, and those appliances were relocated to the new large island, which had a ton of storage and a 15” overhang for bar seating. Beautiful aged brass Quebec 6-light pendants were hung above the island.
All cabinets were replaced and drawers were designed to maximize storage. The Eclipse “Greensboro” cabinetry was painted gray with satin brass Emtek Mod Hex “Urban Modern” pulls. A large banquet seating area was added where the stand-alone kitchen table once sat. The main wall was covered with 20x20 white Golwoo tile. The backsplash in the kitchen and the banquette accent tile was a contemporary coordinating Tempesta Neve polished Wheaton mosaic marble.
In the wet bar, they wanted to completely gut and replace everything! The overhang was useless and it was closed off with a large bar that they wanted to be opened up, so we leveled out the ceilings and filled in the original doorway into the bar in order for the flow into the kitchen and living room more natural. We gutted all cabinets, plumbing, appliances, light fixtures, and the pass-through pony wall. A beautiful backsplash was installed using Nova Hex Graphite ceramic mosaic 5x5 tile. A 15” overhang was added at the counter for bar seating.
In the den, they hated the brick fireplace and wanted a less rustic look. The original mantel was very bulky and dark, whereas they preferred a more rectangular firebox opening, if possible. We removed the fireplace and surrounding hearth, brick, and trim, as well as the built-in cabinets. The new fireplace was flush with the wall and surrounded with Tempesta Neve Polished Marble 8x20 installed in a Herringbone pattern. The TV was hung above the fireplace and floating shelves were added to the surrounding walls for photographs and artwork.
They wanted to completely gut and replace everything in the powder bath, so we started by adding blocking in the wall for the new floating cabinet and a white vessel sink. Black Boardwalk Charcoal Hex Porcelain mosaic 2x2 tile was used on the bathroom floor; coordinating with a contemporary “Cleopatra Silver Amalfi” black glass 2x4 mosaic wall tile. Two Schoolhouse Electric “Isaac” short arm brass sconces were added above the aged brass metal framed hexagon mirror. The countertops used in here, as well as the kitchen and bar, were Elements quartz “White Lightning.” We refinished all existing wood floors downstairs with hand scraped with the grain. Our clients absolutely love their new space with its ease of organization and functionality.
Design/Remodel by Hatfield Builders & Remodelers | Photography by Versatile Imaging
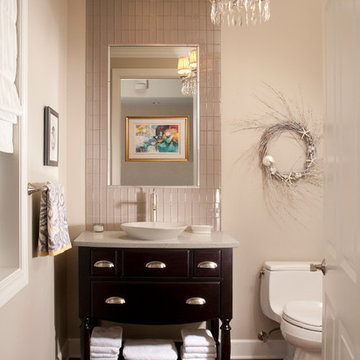
シアトルにある高級な広いトラディショナルスタイルのおしゃれな浴室 (ベッセル式洗面器、濃色木目調キャビネット、一体型トイレ 、ベージュのタイル、ガラスタイル、ベージュの壁、濃色無垢フローリング、フラットパネル扉のキャビネット) の写真
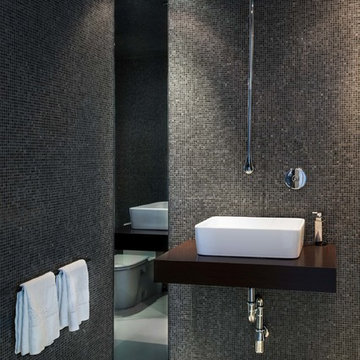
This modern bathroom has a custom made wood vanity and 3/8"x3/8" recycled glass mosaic walls. The mosaic color is 216 and is also available in hexagon, 3/4"x3/4" and rectangular.
Karina Perez-Photography
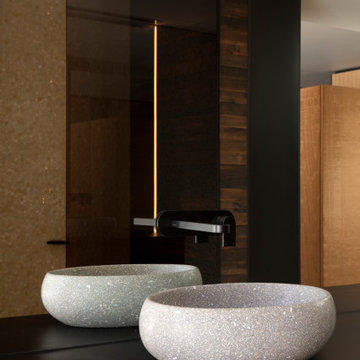
メルボルンにあるラグジュアリーな巨大なコンテンポラリースタイルのおしゃれな浴室 (フラットパネル扉のキャビネット、黒いキャビネット、ベージュのタイル、ガラスタイル、ベッセル式洗面器、ステンレスの洗面台、黒い洗面カウンター) の写真
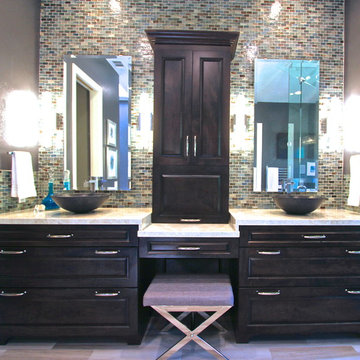
Brookhaven cabinetry with Edgemont Raised Square Maple with Java finish. Beautiful spa like space.
サンディエゴにある高級な広いトラディショナルスタイルのおしゃれなマスターバスルーム (レイズドパネル扉のキャビネット、濃色木目調キャビネット、置き型浴槽、アルコーブ型シャワー、分離型トイレ、青いタイル、茶色いタイル、緑のタイル、ガラスタイル、グレーの壁、磁器タイルの床、ベッセル式洗面器、クオーツストーンの洗面台) の写真
サンディエゴにある高級な広いトラディショナルスタイルのおしゃれなマスターバスルーム (レイズドパネル扉のキャビネット、濃色木目調キャビネット、置き型浴槽、アルコーブ型シャワー、分離型トイレ、青いタイル、茶色いタイル、緑のタイル、ガラスタイル、グレーの壁、磁器タイルの床、ベッセル式洗面器、クオーツストーンの洗面台) の写真
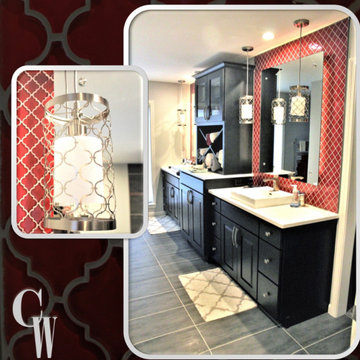
他の地域にある広いおしゃれなマスターバスルーム (レイズドパネル扉のキャビネット、黒いキャビネット、オープン型シャワー、一体型トイレ 、赤いタイル、ガラスタイル、グレーの壁、磁器タイルの床、ベッセル式洗面器、クオーツストーンの洗面台、グレーの床、オープンシャワー、白い洗面カウンター、トイレ室、洗面台2つ、造り付け洗面台) の写真
黒い浴室・バスルーム (ベッセル式洗面器、ガラスタイル) の写真
1