ベージュの浴室・バスルーム (ベッセル式洗面器、石タイル、ベージュの壁) の写真
絞り込み:
資材コスト
並び替え:今日の人気順
写真 1〜20 枚目(全 156 枚)
1/5
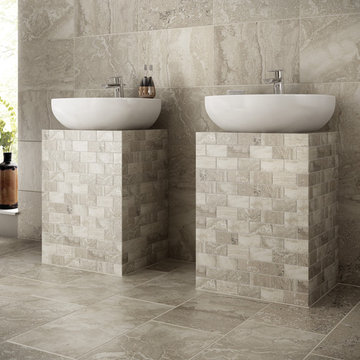
Floor Coverings International
セントルイスにあるお手頃価格の中くらいなトランジショナルスタイルのおしゃれなマスターバスルーム (茶色いタイル、白いタイル、石タイル、ベージュの壁、クッションフロア、ベッセル式洗面器、タイルの洗面台) の写真
セントルイスにあるお手頃価格の中くらいなトランジショナルスタイルのおしゃれなマスターバスルーム (茶色いタイル、白いタイル、石タイル、ベージュの壁、クッションフロア、ベッセル式洗面器、タイルの洗面台) の写真

The original Art Nouveau stained glass windows were a striking element of the room, and informed the dramatic choice of colour for the vanity and upper walls, in conjunction with the terrazzo flooring.
Photographer: David Russel
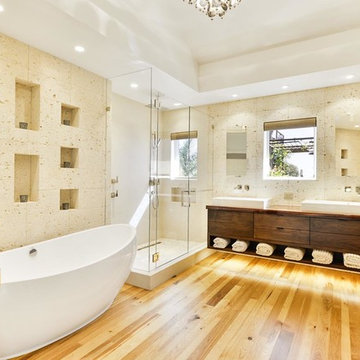
オレンジカウンティにある広いコンテンポラリースタイルのおしゃれなマスターバスルーム (シェーカースタイル扉のキャビネット、茶色いキャビネット、置き型浴槽、コーナー設置型シャワー、ベージュのタイル、石タイル、ベージュの壁、淡色無垢フローリング、ベッセル式洗面器、人工大理石カウンター、ベージュの床、開き戸のシャワー、ブラウンの洗面カウンター) の写真
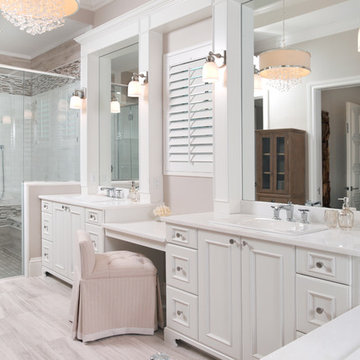
Custom Wood-Mode cabinets and custom-framed mirrors provide a light and bright feel to the master bath. The Vanguard vanity bench and traces of crystal add a feminine touch.
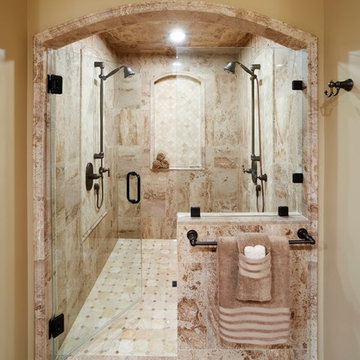
Complete master bathroom remodel - removed a Jacuzzi, shower unit, and wall to create a stunning new walk-in shower.
Travertine stone was applied to shower ceiling, walls and shower floor. Decorative niches and natural stone trim molding created the "Tuscany" feel. Other features include decorative crown molding and trims, oil-rubbed bronze plumbing fixtures and accessories.
(photo by David Lamb Photography)

Hood House is a playful protector that respects the heritage character of Carlton North whilst celebrating purposeful change. It is a luxurious yet compact and hyper-functional home defined by an exploration of contrast: it is ornamental and restrained, subdued and lively, stately and casual, compartmental and open.
For us, it is also a project with an unusual history. This dual-natured renovation evolved through the ownership of two separate clients. Originally intended to accommodate the needs of a young family of four, we shifted gears at the eleventh hour and adapted a thoroughly resolved design solution to the needs of only two. From a young, nuclear family to a blended adult one, our design solution was put to a test of flexibility.
The result is a subtle renovation almost invisible from the street yet dramatic in its expressive qualities. An oblique view from the northwest reveals the playful zigzag of the new roof, the rippling metal hood. This is a form-making exercise that connects old to new as well as establishing spatial drama in what might otherwise have been utilitarian rooms upstairs. A simple palette of Australian hardwood timbers and white surfaces are complimented by tactile splashes of brass and rich moments of colour that reveal themselves from behind closed doors.
Our internal joke is that Hood House is like Lazarus, risen from the ashes. We’re grateful that almost six years of hard work have culminated in this beautiful, protective and playful house, and so pleased that Glenda and Alistair get to call it home.
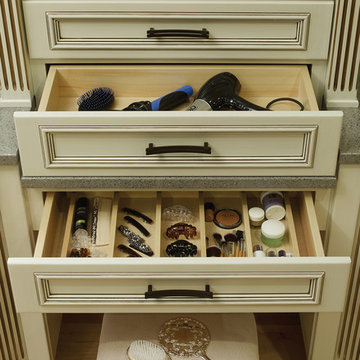
Covered Bridge Cabinetry specializes in the highest quality custom cabinetry. Our extensive line of accessories, details, and embellishments makes it easy to truly make your kitchen or bathroom one of a kind. This traditional luxury bathroom features our Raritan door style in Sugar White, with a Brush Premium Finish. The Raritan door style blends a Raised-Panel door front with a Recessed panel drawer front. Featuring a raised panel valence, traditional mullion door inserts, and tulip legs, this kitchen is perfect for a large luxury bathroom. By adding accessories such as a spice rack, cutlery dividers, and wood tiered door storage, this bathroom vanity provides stylish and convenient organization. Photography by St. Niell Studio.
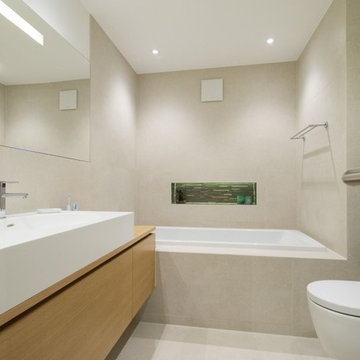
ミュンヘンにある小さなコンテンポラリースタイルのおしゃれな浴室 (フラットパネル扉のキャビネット、中間色木目調キャビネット、アルコーブ型浴槽、ベージュのタイル、ベッセル式洗面器、木製洗面台、石タイル、ベージュの壁、ライムストーンの床) の写真
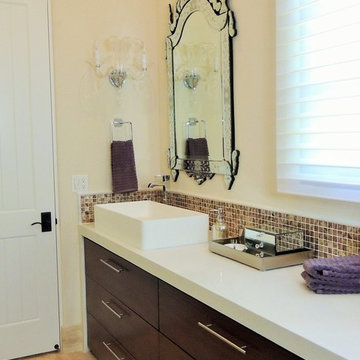
サンディエゴにある高級な小さなコンテンポラリースタイルのおしゃれな子供用バスルーム (ベッセル式洗面器、フラットパネル扉のキャビネット、濃色木目調キャビネット、人工大理石カウンター、マルチカラーのタイル、石タイル、ベージュの壁、トラバーチンの床) の写真
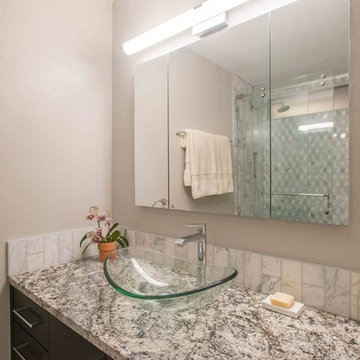
Libbie Holmes Photography
デンバーにあるお手頃価格の小さなモダンスタイルのおしゃれなバスルーム (浴槽なし) (フラットパネル扉のキャビネット、黒いキャビネット、一体型トイレ 、白いタイル、石タイル、ベッセル式洗面器、御影石の洗面台、アルコーブ型シャワー、ベージュの壁、クッションフロア、ベージュの床、引戸のシャワー) の写真
デンバーにあるお手頃価格の小さなモダンスタイルのおしゃれなバスルーム (浴槽なし) (フラットパネル扉のキャビネット、黒いキャビネット、一体型トイレ 、白いタイル、石タイル、ベッセル式洗面器、御影石の洗面台、アルコーブ型シャワー、ベージュの壁、クッションフロア、ベージュの床、引戸のシャワー) の写真
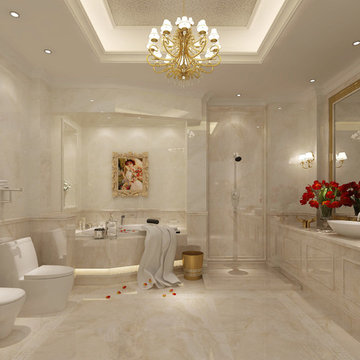
トロントにある高級な広いトラディショナルスタイルのおしゃれなマスターバスルーム (インセット扉のキャビネット、ベージュのキャビネット、コーナー型浴槽、アルコーブ型シャワー、一体型トイレ 、ベージュのタイル、石タイル、ベージュの壁、大理石の床、ベッセル式洗面器、大理石の洗面台、ベージュの床、開き戸のシャワー) の写真
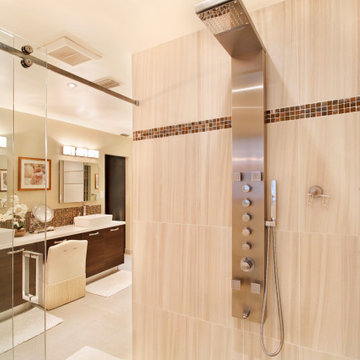
マイアミにある高級な広いトランジショナルスタイルのおしゃれなマスターバスルーム (フラットパネル扉のキャビネット、中間色木目調キャビネット、置き型浴槽、アルコーブ型シャワー、石タイル、ベージュの壁、ベッセル式洗面器、クオーツストーンの洗面台、ベージュの床、引戸のシャワー、白い洗面カウンター、洗面台2つ、造り付け洗面台、一体型トイレ 、ベージュのタイル、ライムストーンの床) の写真
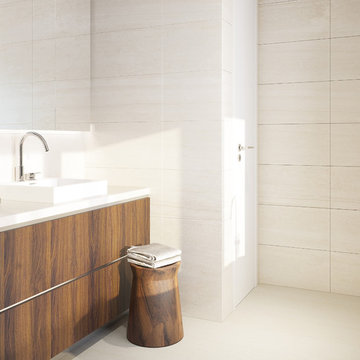
Boutique Architectural Design Studio
オーランドにある高級な広いモダンスタイルのおしゃれなマスターバスルーム (フラットパネル扉のキャビネット、中間色木目調キャビネット、置き型浴槽、洗い場付きシャワー、一体型トイレ 、ベージュのタイル、石タイル、ベージュの壁、大理石の床、ベッセル式洗面器、ラミネートカウンター、ベージュの床) の写真
オーランドにある高級な広いモダンスタイルのおしゃれなマスターバスルーム (フラットパネル扉のキャビネット、中間色木目調キャビネット、置き型浴槽、洗い場付きシャワー、一体型トイレ 、ベージュのタイル、石タイル、ベージュの壁、大理石の床、ベッセル式洗面器、ラミネートカウンター、ベージュの床) の写真
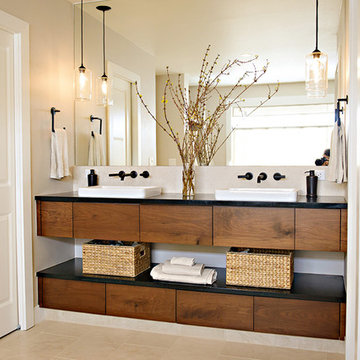
デンバーにあるラグジュアリーな広いコンテンポラリースタイルのおしゃれなマスターバスルーム (フラットパネル扉のキャビネット、濃色木目調キャビネット、アンダーマウント型浴槽、ベージュのタイル、石タイル、ベージュの壁、ライムストーンの床、ベッセル式洗面器、ソープストーンの洗面台) の写真
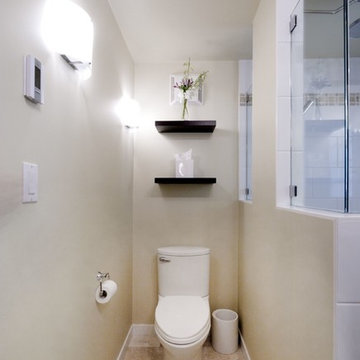
CCI Renovations/North Vancouver/Photos- Derek Lepper Photography.
The original bedroom included bedside sinks and a toilet and had a limited area available to expand. Creating a separate ensuite and enlarging the bedroom presented a unique challenge.
Double white vessel sinks provide contrast with the large dark stained floating cabinets. A custom bulkhead with halogen lighting fills out the space while floating shelves and extra side cabinets balance out the configuration.
Existing closet space on an exterior wall blocked potential rear yard views and light and closed in the space required to place bedroom furniture.
Using the area of the old sink/toilet location, floor to ceiling sliding glass doors in front of organized closets created extra floor space and allowed for the addition of a new window.
A simple sink and mirror with little storage was replaced with much larger custom designed cabinets, matching mirror, shelves and lighting.
The old standard tub space included a rotten wood window and failing tub surround.
A large new walk-in shower features heated floors, intricate tile work, seat and a glass block window. The plumbing column includes double shower heads and is framed with glass.
A private toilet area features floating shelves and sconces that provide necessary lighting to the toilet and shower.

アトランタにある高級な中くらいなトラディショナルスタイルのおしゃれなバスルーム (浴槽なし) (中間色木目調キャビネット、アルコーブ型シャワー、分離型トイレ、マルチカラーのタイル、石タイル、ベージュの壁、ベッセル式洗面器、珪岩の洗面台、開き戸のシャワー、ベージュのカウンター、ニッチ、洗面台1つ、独立型洗面台、シェーカースタイル扉のキャビネット) の写真
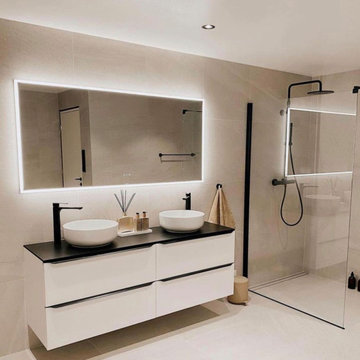
ヒューストンにある広いモダンスタイルのおしゃれなマスターバスルーム (フラットパネル扉のキャビネット、白いキャビネット、置き型浴槽、洗い場付きシャワー、ベージュのタイル、石タイル、ベージュの壁、磁器タイルの床、ベッセル式洗面器、人工大理石カウンター、ベージュの床、開き戸のシャワー、黒い洗面カウンター、洗面台2つ、フローティング洗面台、白い天井) の写真

William Quarles
チャールストンにある広いトランジショナルスタイルのおしゃれなマスターバスルーム (落し込みパネル扉のキャビネット、置き型浴槽、コーナー設置型シャワー、石タイル、グレーのタイル、ベージュの壁、磁器タイルの床、ベージュの床、開き戸のシャワー、ベッセル式洗面器、ベージュのキャビネット、照明) の写真
チャールストンにある広いトランジショナルスタイルのおしゃれなマスターバスルーム (落し込みパネル扉のキャビネット、置き型浴槽、コーナー設置型シャワー、石タイル、グレーのタイル、ベージュの壁、磁器タイルの床、ベージュの床、開き戸のシャワー、ベッセル式洗面器、ベージュのキャビネット、照明) の写真
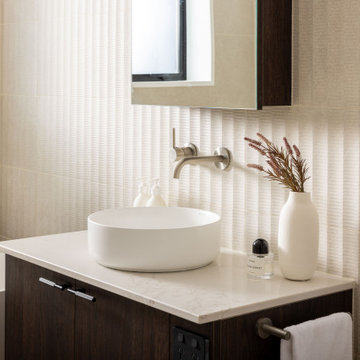
クライストチャーチにある高級な中くらいなモダンスタイルのおしゃれなマスターバスルーム (茶色いキャビネット、置き型浴槽、オープン型シャワー、一体型トイレ 、ベージュのタイル、石タイル、ベージュの壁、ベッセル式洗面器、木製洗面台、オープンシャワー、白い洗面カウンター、洗面台1つ、フローティング洗面台) の写真

Washington DC Asian-Inspired Master Bath Design by #MeghanBrowne4JenniferGilmer.
An Asian-inspired bath with warm teak countertops, dividing wall and soaking tub by Zen Bathworks. Sonoma Forge Waterbridge faucets lend an industrial chic and rustic country aesthetic. A Stone Forest Roma vessel sink rests atop the teak counter.
Photography by Bob Narod. http://www.gilmerkitchens.com/
ベージュの浴室・バスルーム (ベッセル式洗面器、石タイル、ベージュの壁) の写真
1