浴室・バスルーム (ベッセル式洗面器、白い天井、壁紙) の写真
絞り込み:
資材コスト
並び替え:今日の人気順
写真 1〜20 枚目(全 37 枚)
1/4

シカゴにある高級な小さなトラディショナルスタイルのおしゃれなマスターバスルーム (フラットパネル扉のキャビネット、淡色木目調キャビネット、洗い場付きシャワー、一体型トイレ 、青い壁、セラミックタイルの床、ベッセル式洗面器、白い床、開き戸のシャワー、置き型浴槽、グレーのタイル、セラミックタイル、御影石の洗面台、グレーの洗面カウンター、洗面台2つ、独立型洗面台、クロスの天井、壁紙、白い天井) の写真

Il bagno un luogo dove rilassarsi e ricaricare le proprie energie. Materiali naturali come il legno per il mobile e un tema Jungle per la carta da parati in bianco e nero posata dietro al mobile. Uno specchio "tondo" per accentuare l'armonia e ingrandire l'ambiente. Il mobile è di Cerasa mentre la lampada in gesso che illumina l'ambiente è di Sforzin illuminazione.
Foto di Simone Marulli
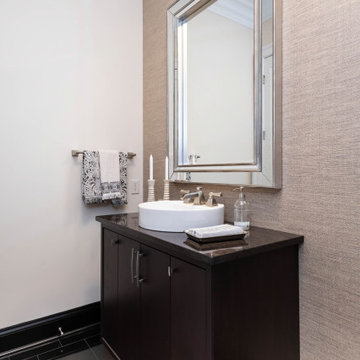
Transitional master bathroom vanity with dark wood cabinetry, black tile flooring, vessel sink, and large wall-mounted mirror.
ボルチモアにあるトランジショナルスタイルのおしゃれなマスターバスルーム (フラットパネル扉のキャビネット、濃色木目調キャビネット、ベージュの壁、セラミックタイルの床、ベッセル式洗面器、木製洗面台、黒い床、ブラウンの洗面カウンター、洗面台1つ、独立型洗面台、壁紙、白い天井) の写真
ボルチモアにあるトランジショナルスタイルのおしゃれなマスターバスルーム (フラットパネル扉のキャビネット、濃色木目調キャビネット、ベージュの壁、セラミックタイルの床、ベッセル式洗面器、木製洗面台、黒い床、ブラウンの洗面カウンター、洗面台1つ、独立型洗面台、壁紙、白い天井) の写真

壁掛けのアイロンがあるか自室兼洗面室です。屋内の乾燥室でもあります
他の地域にある中くらいなトラディショナルスタイルのおしゃれなマスターバスルーム (グレーのキャビネット、洗い場付きシャワー、一体型トイレ 、磁器タイル、マルチカラーの壁、無垢フローリング、ベッセル式洗面器、コンクリートの洗面台、茶色い床、洗濯室、洗面台1つ、造り付け洗面台、クロスの天井、壁紙、白い天井) の写真
他の地域にある中くらいなトラディショナルスタイルのおしゃれなマスターバスルーム (グレーのキャビネット、洗い場付きシャワー、一体型トイレ 、磁器タイル、マルチカラーの壁、無垢フローリング、ベッセル式洗面器、コンクリートの洗面台、茶色い床、洗濯室、洗面台1つ、造り付け洗面台、クロスの天井、壁紙、白い天井) の写真
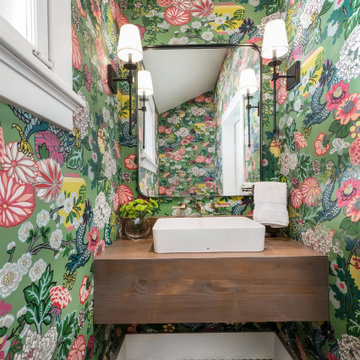
Playful wallpaper and custom vanity create a showstopper powder room.
デンバーにある小さなトランジショナルスタイルのおしゃれな浴室 (中間色木目調キャビネット、マルチカラーの壁、セラミックタイルの床、ベッセル式洗面器、木製洗面台、ブラウンの洗面カウンター、洗面台1つ、フローティング洗面台、三角天井、壁紙、白い天井) の写真
デンバーにある小さなトランジショナルスタイルのおしゃれな浴室 (中間色木目調キャビネット、マルチカラーの壁、セラミックタイルの床、ベッセル式洗面器、木製洗面台、ブラウンの洗面カウンター、洗面台1つ、フローティング洗面台、三角天井、壁紙、白い天井) の写真
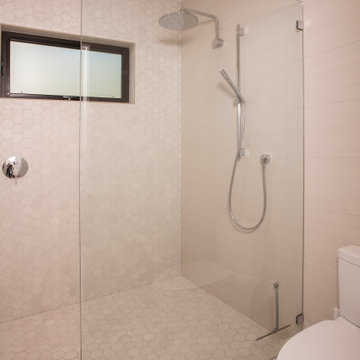
The shower, with dual shower heads and shampoo niches provides plenty of room for dual bathing during hectic morning preparations. An electrical outlet by the toilet allows for plug and play installation in the event the homeowners choose to install a bidet toilet seat. Beautiful fiber wall paper, heated floors, heated towel bar and tubular skylights round out the luxurious feel of this primary bathroom.
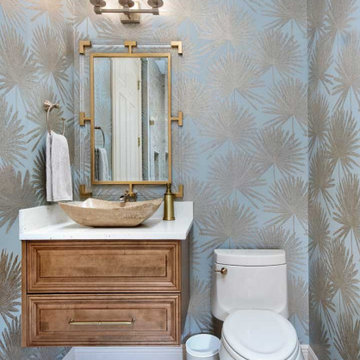
Using design influences from New Havana, we replaced all of the existing finishes with the exception of the tile floor. The wallpaper is called Pacaya Japura by Romo and is a stunning design featuring beautifully detailed palmetto palm leaves with a subtle textural appearance. The rich wood cabinetry is Dura Supreme in maple finished with a coffee glaze. The countertop is a Pompeii Quartz called Sunny Pearl which has a creamy beige background with broken seashells sprinkled in to bring your memories to the sandy oceanside. Sitting proud on the countertop is a beige travertine rectangular vessel sink by Signature Hardware. Finally, the Uttermost Balkan mirror is an eye-catching, rectangular wall mirror featuring beveled glass framed by hand-forged iron in lightly antiqued gold finish with an outer frame of clear, solid acrylic bars. Working together all of these finishes were carefully chosen to create the feeling that you were taking an evening walk down the cobblestone streets of Havana.
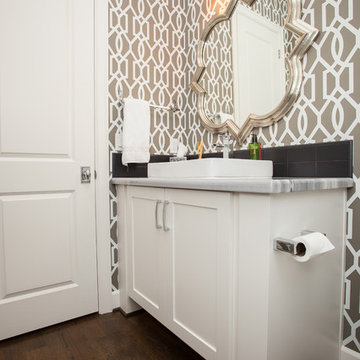
Whitney Lyons
ポートランドにある小さなコンテンポラリースタイルのおしゃれなバスルーム (浴槽なし) (シェーカースタイル扉のキャビネット、白いキャビネット、白い壁、無垢フローリング、ベッセル式洗面器、茶色い床、グレーの洗面カウンター、洗面台1つ、造り付け洗面台、壁紙、白い天井) の写真
ポートランドにある小さなコンテンポラリースタイルのおしゃれなバスルーム (浴槽なし) (シェーカースタイル扉のキャビネット、白いキャビネット、白い壁、無垢フローリング、ベッセル式洗面器、茶色い床、グレーの洗面カウンター、洗面台1つ、造り付け洗面台、壁紙、白い天井) の写真

サンディエゴにある高級な中くらいなカントリー風のおしゃれな子供用バスルーム (家具調キャビネット、青いキャビネット、オープン型シャワー、分離型トイレ、白いタイル、サブウェイタイル、白い壁、クッションフロア、ベッセル式洗面器、クオーツストーンの洗面台、茶色い床、開き戸のシャワー、グレーの洗面カウンター、洗面台1つ、独立型洗面台、壁紙、白い天井) の写真
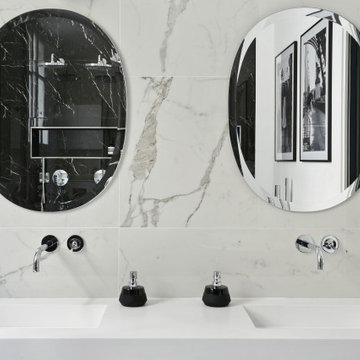
Chers passionnés de design et amoureux de l'élégance, j'ai l'honneur de vous présenter une réalisation qui me tient particulièrement à cœur. Imaginez un espace où la sérénité rencontre le raffinement, une salle de bain enveloppée dans la lumière, reflétant la pureté et la splendeur du marbre blanc.
Dans cette création, les doubles vasques de chez Riluxa sont comme des joyaux, sublimés par de magnifiques miroirs qui, à travers leurs reflets, multiplient la clarté et la grandeur de l'espace. Le choix du marbre blanc n’est pas fortuit. Il introduit une sensation de fraîcheur et d'éclat, faisant de chaque instant passé dans cette salle de bain une véritable expérience de bien-être.
Mon ambition en tant que designer d'intérieur est de créer des espaces qui ne sont pas simplement beaux à l'œil, mais qui touchent l'âme, qui évoquent des émotions et transcendent l'ordinaire. Chaque détail de cette salle de bain a été pensé et repensé, afin de réaliser une harmonie parfaite entre fonctionnalité, esthétisme et confort.
J'espère que vous apprécierez la délicatesse et la finesse de ce design autant que j'ai aimé donner vie à cette vision. Qu'en pensez-vous ? Le marbre blanc, les miroirs somptueux, les vasques raffinées… quel est l'élément qui vous parle le plus ?
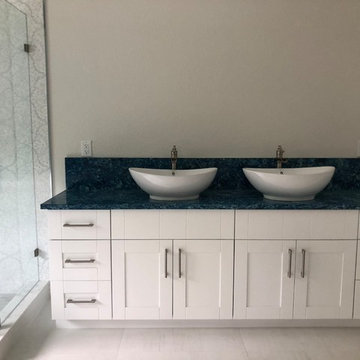
マイアミにある高級な広いコンテンポラリースタイルのおしゃれなマスターバスルーム (シェーカースタイル扉のキャビネット、白いキャビネット、洗い場付きシャワー、一体型トイレ 、ベージュの壁、セラミックタイルの床、ベッセル式洗面器、珪岩の洗面台、白い床、開き戸のシャワー、青い洗面カウンター、洗面台2つ、造り付け洗面台、折り上げ天井、壁紙、白い天井、置き型浴槽) の写真
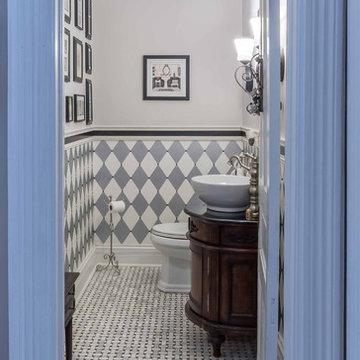
2-story addition to this historic 1894 Princess Anne Victorian. Family room, new full bath, relocated half bath, expanded kitchen and dining room, with Laundry, Master closet and bathroom above. Wrap-around porch with gazebo.
Photos by 12/12 Architects and Robert McKendrick Photography.
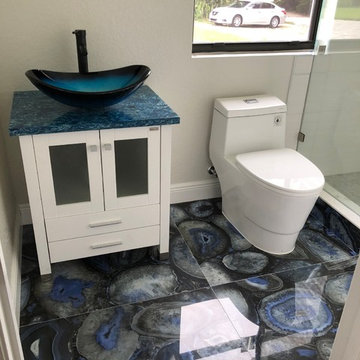
マイアミにある高級な広いコンテンポラリースタイルのおしゃれなバスルーム (浴槽なし) (シェーカースタイル扉のキャビネット、白いキャビネット、洗い場付きシャワー、一体型トイレ 、白い壁、磁器タイルの床、ベッセル式洗面器、珪岩の洗面台、マルチカラーの床、開き戸のシャワー、白い洗面カウンター、洗面台1つ、造り付け洗面台、折り上げ天井、壁紙、白い天井) の写真
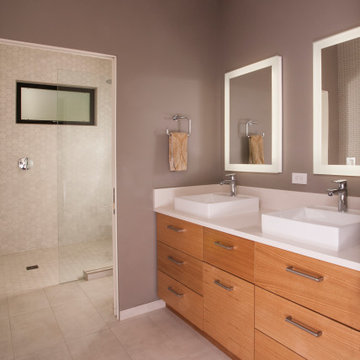
The vanity area is separated from the shower/water closet room by a pocket door. The vessel sinks provide an opportunity to customized and maximize the storage behind each drawer front (no false fronts here). The lighted mirrors provide comprehensive illumination for grooming. The shower, with dual shower heads and shampoo niches provides plenty of room for dual bathing during hectic morning preparations. An electrical outlet by the toilet allows for plug and play installation in the event the homeowners choose to install a bidet toilet seat. Beautiful fiber wall paper, heated floors, heated towel bar and tubular skylights round out the luxurious feel of this primary bathroom. Remodeled in 2020.
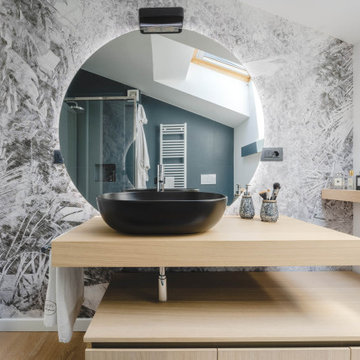
Il bagno un luogo dove rilassarsi e ricaricare le proprie energie. Materiali naturali come il legno per il mobile e un tema Jungle per la carta da parati in bianco e nero posata dietro al mobile. Uno specchio "tondo" per accentuare l'armonia e ingrandire l'ambiente.
Foto di Simone Marulli
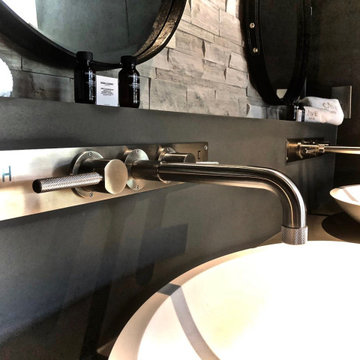
ケントにあるラグジュアリーな広いモダンスタイルのおしゃれなマスターバスルーム (フラットパネル扉のキャビネット、中間色木目調キャビネット、置き型浴槽、洗い場付きシャワー、壁掛け式トイレ、グレーのタイル、磁器タイル、グレーの壁、無垢フローリング、ベッセル式洗面器、大理石の洗面台、ベージュの床、開き戸のシャワー、グレーの洗面カウンター、照明、洗面台2つ、フローティング洗面台、壁紙、白い天井、グレーと黒) の写真
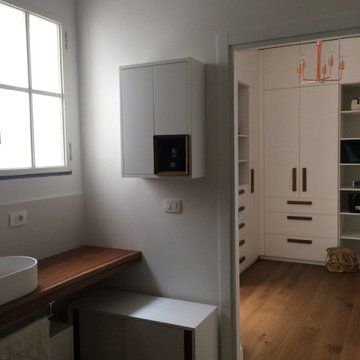
sala da bagno con accesso alla cabina armadio bespoke
カターニア/パルレモにある巨大なコンテンポラリースタイルのおしゃれなマスターバスルーム (インセット扉のキャビネット、白いキャビネット、バリアフリー、分離型トイレ、白いタイル、磁器タイル、白い壁、濃色無垢フローリング、ベッセル式洗面器、木製洗面台、オープンシャワー、ブラウンの洗面カウンター、洗面台2つ、独立型洗面台、壁紙、白い天井) の写真
カターニア/パルレモにある巨大なコンテンポラリースタイルのおしゃれなマスターバスルーム (インセット扉のキャビネット、白いキャビネット、バリアフリー、分離型トイレ、白いタイル、磁器タイル、白い壁、濃色無垢フローリング、ベッセル式洗面器、木製洗面台、オープンシャワー、ブラウンの洗面カウンター、洗面台2つ、独立型洗面台、壁紙、白い天井) の写真
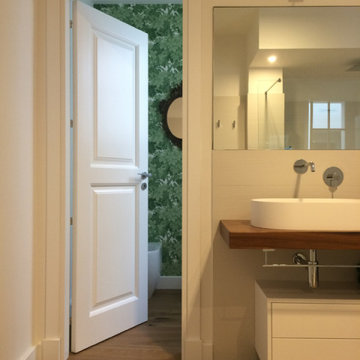
カターニア/パルレモにある巨大なコンテンポラリースタイルのおしゃれなマスターバスルーム (インセット扉のキャビネット、白いキャビネット、バリアフリー、分離型トイレ、白いタイル、磁器タイル、白い壁、濃色無垢フローリング、ベッセル式洗面器、木製洗面台、オープンシャワー、ブラウンの洗面カウンター、洗面台2つ、独立型洗面台、壁紙、白い天井) の写真

2-story addition to this historic 1894 Princess Anne Victorian. Family room, new full bath, relocated half bath, expanded kitchen and dining room, with Laundry, Master closet and bathroom above. Wrap-around porch with gazebo.
Photos by 12/12 Architects and Robert McKendrick Photography.
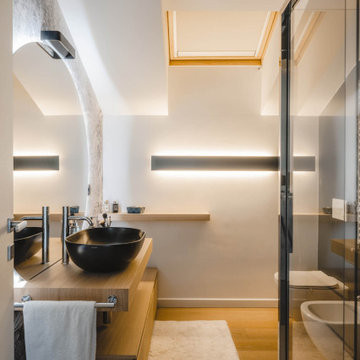
Il bagno un luogo dove rilassarsi e ricaricare le proprie energie. Materiali naturali come il legno per il mobile e un tema Jungle per la carta da parati in bianco e nero posata dietro al mobile. Uno specchio "tondo" per accentuare l'armonia e ingrandire l'ambiente. Il mobile è di Cerasa mentre la lampada in gesso che illumina l'ambiente è di Sforzin illuminazione.
Foto di Simone Marulli
浴室・バスルーム (ベッセル式洗面器、白い天井、壁紙) の写真
1