浴室・バスルーム (ベッセル式洗面器、置き型浴槽、白い壁) の写真
並び替え:今日の人気順
写真 1〜20 枚目(全 7,390 枚)

Wet Room, Modern Wet Room, Small Wet Room Renovation, First Floor Wet Room, Second Story Wet Room Bathroom, Open Shower With Bath In Open Area, Real Timber Vanity, West Leederville Bathrooms

A freestanding tub anchored by art on one wall and a cabinet with storage and display shelves on the other end has a wonderful view of the back patio and distant views.

The goal of this project was to upgrade the builder grade finishes and create an ergonomic space that had a contemporary feel. This bathroom transformed from a standard, builder grade bathroom to a contemporary urban oasis. This was one of my favorite projects, I know I say that about most of my projects but this one really took an amazing transformation. By removing the walls surrounding the shower and relocating the toilet it visually opened up the space. Creating a deeper shower allowed for the tub to be incorporated into the wet area. Adding a LED panel in the back of the shower gave the illusion of a depth and created a unique storage ledge. A custom vanity keeps a clean front with different storage options and linear limestone draws the eye towards the stacked stone accent wall.
Houzz Write Up: https://www.houzz.com/magazine/inside-houzz-a-chopped-up-bathroom-goes-streamlined-and-swank-stsetivw-vs~27263720
The layout of this bathroom was opened up to get rid of the hallway effect, being only 7 foot wide, this bathroom needed all the width it could muster. Using light flooring in the form of natural lime stone 12x24 tiles with a linear pattern, it really draws the eye down the length of the room which is what we needed. Then, breaking up the space a little with the stone pebble flooring in the shower, this client enjoyed his time living in Japan and wanted to incorporate some of the elements that he appreciated while living there. The dark stacked stone feature wall behind the tub is the perfect backdrop for the LED panel, giving the illusion of a window and also creates a cool storage shelf for the tub. A narrow, but tasteful, oval freestanding tub fit effortlessly in the back of the shower. With a sloped floor, ensuring no standing water either in the shower floor or behind the tub, every thought went into engineering this Atlanta bathroom to last the test of time. With now adequate space in the shower, there was space for adjacent shower heads controlled by Kohler digital valves. A hand wand was added for use and convenience of cleaning as well. On the vanity are semi-vessel sinks which give the appearance of vessel sinks, but with the added benefit of a deeper, rounded basin to avoid splashing. Wall mounted faucets add sophistication as well as less cleaning maintenance over time. The custom vanity is streamlined with drawers, doors and a pull out for a can or hamper.
A wonderful project and equally wonderful client. I really enjoyed working with this client and the creative direction of this project.
Brushed nickel shower head with digital shower valve, freestanding bathtub, curbless shower with hidden shower drain, flat pebble shower floor, shelf over tub with LED lighting, gray vanity with drawer fronts, white square ceramic sinks, wall mount faucets and lighting under vanity. Hidden Drain shower system. Atlanta Bathroom.

Contemporary Master ensuite designed for a new build. The client requested a space which was extremely luxurious and held an atmosphere similar to a spa or hotel. We met this brief by choosing high-end finishes such as brass for the shower and taps which combined beautifully with the rich terrazzo and contemporary marble wall tiles. The spacious shower, freestanding bath and bespoke vanity unit with countertop sink add another level of luxury to the space.

Family Bathroom Renovation in Melbourne. Bohemian styled and neutral tones anchored by the custom made timber double vanity, oval mirrors and tiger bronze fixtures. A free-standing bath and walk-in shower creating a sense of space

シドニーにあるコンテンポラリースタイルのおしゃれな浴室 (フラットパネル扉のキャビネット、白いキャビネット、置き型浴槽、グレーのタイル、モザイクタイル、白い壁、ベッセル式洗面器、グレーの床、白い洗面カウンター、洗面台1つ、フローティング洗面台) の写真

Set within a classic 3 story townhouse in Clifton is this stunning ensuite bath and steam room. The brief called for understated luxury, a space to start the day right or relax after a long day. The space drops down from the master bedroom and had a large chimney breast giving challenges and opportunities to our designer. The result speaks for itself, a truly luxurious space with every need considered. His and hers sinks with a book-matched marble slab backdrop act as a dramatic feature revealed as you come down the steps. The steam room with wrap around bench has a built in sound system for the ultimate in relaxation while the freestanding egg bath, surrounded by atmospheric recess lighting, offers a warming embrace at the end of a long day.

アトランタにある高級な広いコンテンポラリースタイルのおしゃれなマスターバスルーム (フラットパネル扉のキャビネット、淡色木目調キャビネット、置き型浴槽、オープン型シャワー、壁掛け式トイレ、黒いタイル、トラバーチンタイル、白い壁、大理石の床、ベッセル式洗面器、大理石の洗面台、グレーの床、開き戸のシャワー、白い洗面カウンター、シャワーベンチ、洗面台2つ、フローティング洗面台) の写真

Wet Room, Fremantle Bathroom Renovation, Terrazzo Bathroom, Brushed Brass Bathrooms, Open Shower, OTB Bathrooms, On the Ball Bathrooms
パースにあるお手頃価格の中くらいなコンテンポラリースタイルのおしゃれなマスターバスルーム (フラットパネル扉のキャビネット、淡色木目調キャビネット、置き型浴槽、洗い場付きシャワー、白いタイル、セラミックタイル、白い壁、磁器タイルの床、ベッセル式洗面器、クオーツストーンの洗面台、グレーの床、オープンシャワー、白い洗面カウンター、洗面台1つ、フローティング洗面台) の写真
パースにあるお手頃価格の中くらいなコンテンポラリースタイルのおしゃれなマスターバスルーム (フラットパネル扉のキャビネット、淡色木目調キャビネット、置き型浴槽、洗い場付きシャワー、白いタイル、セラミックタイル、白い壁、磁器タイルの床、ベッセル式洗面器、クオーツストーンの洗面台、グレーの床、オープンシャワー、白い洗面カウンター、洗面台1つ、フローティング洗面台) の写真

At home, spa-like luxury in Boulder, CO
Seeking an at-home spa-like experience, our clients sought out Melton Design Build to design a master bathroom and a guest bathroom to reflect their modern and eastern design taste.
The primary includes a gorgeous porcelain soaking tub for an extraordinarily relaxing experience. With big windows, there is plenty of natural sunlight, making the room feel spacious and bright. The wood detail space divider provides a sleek element that is both functional and beautiful. The shower in this primary suite is elegant, designed with sleek, natural shower tile and a rain shower head. The modern dual bathroom vanity includes two vessel sinks and LED framed mirrors (that change hues with the touch of a button for different lighting environments) for an upscale bathroom experience. The overhead vanity light fixtures add a modern touch to this sophisticated primary suite.

In this master bath, we installed a Vim Shower System, which allowed us to tile the floor and walls and have our glass surround to go all the way to the floor. This makes going in and out of the shower as effortless as possible. Along with the Barn Door style glass door, very simple yet elegant and goes great with the rustic farmhouse feel.

A Relaxed Coastal Bathroom showcasing a sage green subway tiled feature wall combined with a white ripple wall tile and a light terrazzo floor tile.
This family-friendly bathroom uses brushed copper tapware from ABI Interiors throughout and features a rattan wall hung vanity with a stone top and an above counter vessel basin. An arch mirror and niche beside the vanity wall complements this user-friendly bathroom.
A walk-in shower with inbuilt shower niche, an overhead shower and a wall handheld shower makes this space usable for everyone.
A freestanding bathtub always gives a luxury look to any bathroom and completes this coastal relaxed family bathroom.

ロサンゼルスにある広いモダンスタイルのおしゃれなマスターバスルーム (淡色木目調キャビネット、洗面台2つ、フローティング洗面台、フラットパネル扉のキャビネット、置き型浴槽、バリアフリー、ピンクのタイル、セラミックタイル、白い壁、テラゾーの床、ベッセル式洗面器、大理石の洗面台、グレーの床、オープンシャワー、グレーの洗面カウンター、ニッチ、板張り天井) の写真
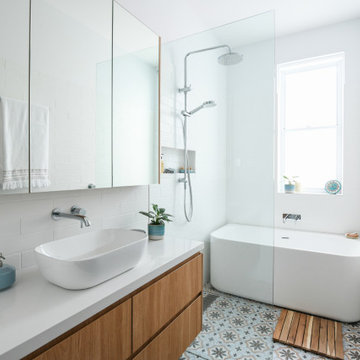
シドニーにあるお手頃価格の中くらいなコンテンポラリースタイルのおしゃれな浴室 (フラットパネル扉のキャビネット、中間色木目調キャビネット、置き型浴槽、洗い場付きシャワー、白いタイル、セラミックタイル、白い壁、セラミックタイルの床、クオーツストーンの洗面台、青い床、オープンシャワー、白い洗面カウンター、ニッチ、洗面台1つ、フローティング洗面台、ベッセル式洗面器) の写真

Master bathroom with gold hardware, custom vanity, soaking tub, walk-in shower, and patterned blue cement tile floor
サンフランシスコにある高級な中くらいなカントリー風のおしゃれなマスターバスルーム (フラットパネル扉のキャビネット、濃色木目調キャビネット、置き型浴槽、バリアフリー、白いタイル、サブウェイタイル、白い壁、コンクリートの床、ベッセル式洗面器、クオーツストーンの洗面台、青い床、オープンシャワー、白い洗面カウンター、洗面台2つ、造り付け洗面台) の写真
サンフランシスコにある高級な中くらいなカントリー風のおしゃれなマスターバスルーム (フラットパネル扉のキャビネット、濃色木目調キャビネット、置き型浴槽、バリアフリー、白いタイル、サブウェイタイル、白い壁、コンクリートの床、ベッセル式洗面器、クオーツストーンの洗面台、青い床、オープンシャワー、白い洗面カウンター、洗面台2つ、造り付け洗面台) の写真
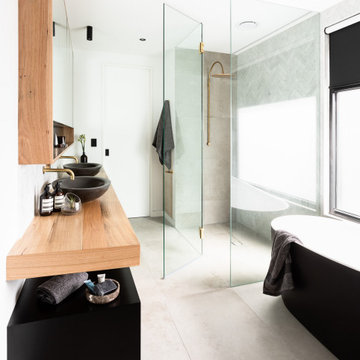
メルボルンにあるインダストリアルスタイルのおしゃれな浴室 (黒いキャビネット、置き型浴槽、グレーのタイル、白い壁、ベッセル式洗面器、木製洗面台、グレーの床、ブラウンの洗面カウンター、洗面台2つ、フローティング洗面台) の写真
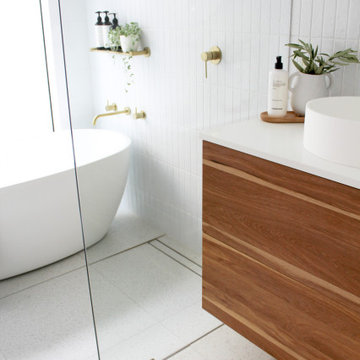
Wet Room Set Up, Walk In Shower, Adore Bathroom, Freestanding Bathroom, On the Ball Bathrooms, OTB Bathrooms, Bathroom Renovation Scarborough, LED Mirror, BRushed BRass tapware, Brushed Brass Bathroom Tapware, Small Bathroom Ideas, Wall Hung Vanity, Top Mounted Basin

アトランタにある高級な広いおしゃれなマスターバスルーム (シェーカースタイル扉のキャビネット、グレーのキャビネット、置き型浴槽、コーナー設置型シャワー、分離型トイレ、マルチカラーのタイル、セラミックタイル、白い壁、磁器タイルの床、ベッセル式洗面器、大理石の洗面台、白い床、開き戸のシャワー、マルチカラーの洗面カウンター、ニッチ、洗面台2つ、造り付け洗面台) の写真
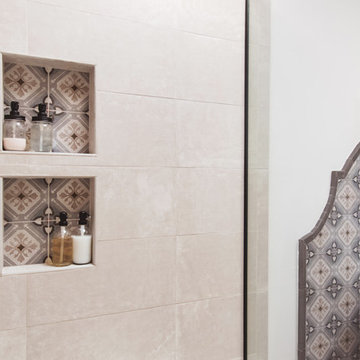
サンディエゴにある巨大なサンタフェスタイルのおしゃれなマスターバスルーム (レイズドパネル扉のキャビネット、中間色木目調キャビネット、置き型浴槽、アルコーブ型シャワー、マルチカラーのタイル、セラミックタイル、白い壁、テラコッタタイルの床、ベッセル式洗面器、オレンジの床、開き戸のシャワー、グレーの洗面カウンター) の写真
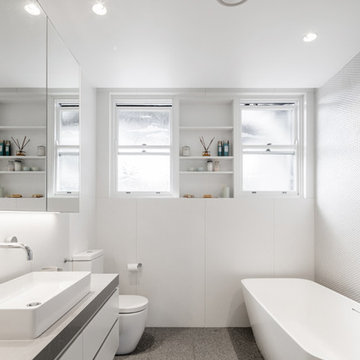
シドニーにあるコンテンポラリースタイルのおしゃれなマスターバスルーム (白い壁、フラットパネル扉のキャビネット、白いキャビネット、置き型浴槽、白いタイル、モザイクタイル、ベッセル式洗面器、グレーの床、白い洗面カウンター) の写真
浴室・バスルーム (ベッセル式洗面器、置き型浴槽、白い壁) の写真
1