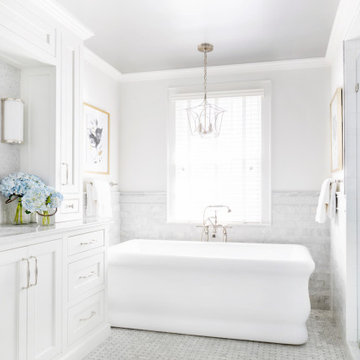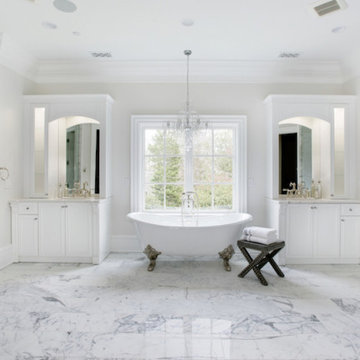浴室・バスルーム (アンダーカウンター洗面器、グレーのタイル、洗面台2つ) の写真
絞り込み:
資材コスト
並び替え:今日の人気順
写真 1〜20 枚目(全 7,615 枚)
1/4

Master Ensuite with its Calacatta marbled vanity counter and undermount sinks.
Photo by Dave Kulesza.
メルボルンにある高級な中くらいなコンテンポラリースタイルのおしゃれなマスターバスルーム (大理石の洗面台、グレーの床、白い洗面カウンター、造り付け洗面台、置き型浴槽、バリアフリー、壁掛け式トイレ、グレーのタイル、石タイル、グレーの壁、アンダーカウンター洗面器、オープンシャワー、洗面台2つ) の写真
メルボルンにある高級な中くらいなコンテンポラリースタイルのおしゃれなマスターバスルーム (大理石の洗面台、グレーの床、白い洗面カウンター、造り付け洗面台、置き型浴槽、バリアフリー、壁掛け式トイレ、グレーのタイル、石タイル、グレーの壁、アンダーカウンター洗面器、オープンシャワー、洗面台2つ) の写真

What makes a bathroom accessible depends on the needs of the person using it, which is why we offer many custom options. In this case, a difficult to enter drop-in tub and a tiny separate shower stall were replaced with a walk-in shower complete with multiple grab bars, shower seat, and an adjustable hand shower. For every challenge, we found an elegant solution, like placing the shower controls within easy reach of the seat. Along with modern updates to the rest of the bathroom, we created an inviting space that's easy and enjoyable for everyone.

サンフランシスコにある高級な中くらいなトランジショナルスタイルのおしゃれなマスターバスルーム (シェーカースタイル扉のキャビネット、青いキャビネット、コーナー設置型シャワー、グレーのタイル、磁器タイル、白い壁、磁器タイルの床、アンダーカウンター洗面器、珪岩の洗面台、グレーの床、開き戸のシャワー、白い洗面カウンター、シャワーベンチ、洗面台2つ) の写真

シカゴにあるお手頃価格の中くらいなトランジショナルスタイルのおしゃれなマスターバスルーム (落し込みパネル扉のキャビネット、白いキャビネット、置き型浴槽、コーナー設置型シャワー、一体型トイレ 、グレーのタイル、大理石タイル、グレーの壁、大理石の床、アンダーカウンター洗面器、大理石の洗面台、グレーの床、開き戸のシャワー、グレーの洗面カウンター、ニッチ、洗面台2つ、造り付け洗面台、羽目板の壁) の写真

ボストンにあるトランジショナルスタイルのおしゃれなマスターバスルーム (シェーカースタイル扉のキャビネット、白いキャビネット、置き型浴槽、アルコーブ型シャワー、グレーのタイル、グレーの壁、アンダーカウンター洗面器、大理石の洗面台、グレーの床、開き戸のシャワー、グレーの洗面カウンター、洗面台2つ、造り付け洗面台) の写真

Stunning master bath with custom tile floor and stone shower, countertops, and trim.
Custom white back-lit built-ins with glass fronts, mirror-mounted polished nickel sconces, and polished nickel pendant light. Polished nickel hardware and finishes. Separate water closet with frosted glass door. Deep soaking tub with Lefroy Brooks free-standing tub mixer. Spacious marble curbless shower with glass door, rain shower, hand shower, and steam shower.

In the heart of Lakeview, Wrigleyville, our team completely remodeled a condo: master and guest bathrooms, kitchen, living room, and mudroom.
Master Bath Floating Vanity by Metropolis (Flame Oak)
Guest Bath Vanity by Bertch
Tall Pantry by Breckenridge (White)
Somerset Light Fixtures by Hinkley Lighting
https://123remodeling.com/

Large and modern master bathroom primary bathroom. Grey and white marble paired with warm wood flooring and door. Expansive curbless shower and freestanding tub sit on raised platform with LED light strip. Modern glass pendants and small black side table add depth to the white grey and wood bathroom. Large skylights act as modern coffered ceiling flooding the room with natural light.

Bright and ethereal, this traditional master bath takes classic white to a new level with delicate, tonal elements and subtle textural details. A large window floods the space with natural light, while a dainty chandelier adds to the airy ambiance. Below the chandelier stands a white freestanding tub which is accented with a polished nickel tub filler.
Soft, blue grey Carrara marble is used on the tiled wainscot and can be seen again in the basket weave pattern that covers the floor. A small mosaic in Carrara marble accents the wainscot and clads the wall above the vanity adding textural elegance. The crisp white cabinetry is adorned with polished nickel hardware and topped by a Carrara marble counter. White sinks are paired with polished nickel plumbing and white sconces flank mirrors with polished nickel frames.
Subtle contrast can be found in the wall paint, which features the faintest whisper of grey, while the silver metallic ceiling and the gold leaf framing the artwork provide additional shimmer to this elegant space.

Update Guest Bath include new vanity, plumbing fixtures, and electrical fixtures, new tile floor, backsplash, and shower walls. Create a "beach" theme with color and materials

サンディエゴにある高級な広いコンテンポラリースタイルのおしゃれなマスターバスルーム (フラットパネル扉のキャビネット、白いキャビネット、置き型浴槽、バリアフリー、一体型トイレ 、グレーのタイル、モザイクタイル、白い壁、大理石の床、アンダーカウンター洗面器、大理石の洗面台、マルチカラーの床、オープンシャワー、グレーの洗面カウンター、洗面台2つ、造り付け洗面台) の写真

Gorgeous contemporary master bathroom renovation! Everything from the custom floating vanity and large-format herringbone vanity wall to the soaring ceilings, walk-in shower and gold accents speaks to luxury and comfort. Simple, stylish and elegant - total win!!

Open plan, spacious living. Honoring 1920’s architecture with a collected look.
他の地域にあるトランジショナルスタイルのおしゃれなマスターバスルーム (シェーカースタイル扉のキャビネット、グレーのキャビネット、バリアフリー、グレーのタイル、大理石タイル、グレーの壁、大理石の床、大理石の洗面台、グレーの床、開き戸のシャワー、グレーの洗面カウンター、洗面台2つ、アンダーカウンター洗面器、独立型洗面台) の写真
他の地域にあるトランジショナルスタイルのおしゃれなマスターバスルーム (シェーカースタイル扉のキャビネット、グレーのキャビネット、バリアフリー、グレーのタイル、大理石タイル、グレーの壁、大理石の床、大理石の洗面台、グレーの床、開き戸のシャワー、グレーの洗面カウンター、洗面台2つ、アンダーカウンター洗面器、独立型洗面台) の写真

他の地域にあるトランジショナルスタイルのおしゃれな浴室 (シェーカースタイル扉のキャビネット、中間色木目調キャビネット、コーナー設置型シャワー、グレーのタイル、グレーの壁、アンダーカウンター洗面器、グレーの床、開き戸のシャワー、白い洗面カウンター、洗面台2つ、造り付け洗面台) の写真

ニューヨークにある高級な巨大なトラディショナルスタイルのおしゃれなマスターバスルーム (シェーカースタイル扉のキャビネット、白いキャビネット、置き型浴槽、アルコーブ型シャワー、ビデ、グレーのタイル、磁器タイル、白い壁、アンダーカウンター洗面器、大理石の洗面台、白い床、開き戸のシャワー、白い洗面カウンター、トイレ室、洗面台2つ、造り付け洗面台) の写真

Transitional bathroom vanity with polished grey quartz countertop, dark blue cabinets with black hardware, Moen Doux faucets in black, Ann Sacks Savoy backsplash tile in cottonwood, 8"x8" patterned tile floor, and chic oval black framed mirrors by Paris Mirrors. Rain-textured glass shower wall, and a deep tray ceiling with a skylight.

4000 sq.ft. home remodel in Chicago. Create a new open concept kitchen layout with large island. Remodeled 5 bathrooms, attic living room space with custom bar, format dining room and living room, 3 bedrooms and basement family space. All finishes are new with custom details. New walnut hardwood floor throughout the home with stairs.

トロントにあるラグジュアリーな中くらいなコンテンポラリースタイルのおしゃれなマスターバスルーム (フラットパネル扉のキャビネット、淡色木目調キャビネット、磁器タイル、磁器タイルの床、アンダーカウンター洗面器、クオーツストーンの洗面台、グレーの洗面カウンター、洗面台2つ、置き型浴槽、グレーのタイル、白い壁、グレーの床、造り付け洗面台) の写真

VISION AND NEEDS:
Our client came to us with a vision for their family dream house that offered adequate space and a lot of character. They were drawn to the traditional form and contemporary feel of a Modern Farmhouse.
MCHUGH SOLUTION:
In showing multiple options at the schematic stage, the client approved a traditional L shaped porch with simple barn-like columns. The entry foyer is simple in it's two-story volume and it's mono-chromatic (white & black) finishes. The living space which includes a kitchen & dining area - is an open floor plan, allowing natural light to fill the space.

Master bathroom on the second floor is soft and serene with white and grey marble tiling throughout. Large format wall tiles coordinate with the smaller hexagon floor tiles and beautiful mosaic tile accent wall above the vanity area.
浴室・バスルーム (アンダーカウンター洗面器、グレーのタイル、洗面台2つ) の写真
1