木目調の浴室・バスルーム (アンダーカウンター洗面器、全タイプの壁タイル、青い壁) の写真
絞り込み:
資材コスト
並び替え:今日の人気順
写真 1〜20 枚目(全 69 枚)
1/5
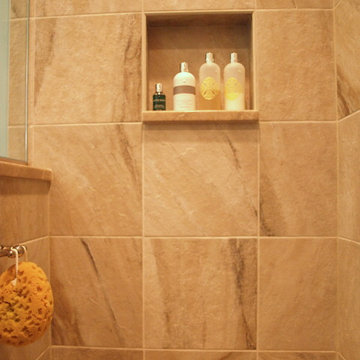
A niche is a shelf framed out between studs, recessed in a wall. It is a great little trick to add storage that does not protrude into the space. Finished with a beveled edged tile, this niche becomes a part of the showers design.

デンバーにある高級な中くらいなコンテンポラリースタイルのおしゃれなマスターバスルーム (アンダーカウンター洗面器、シェーカースタイル扉のキャビネット、中間色木目調キャビネット、大理石の洗面台、ダブルシャワー、分離型トイレ、茶色いタイル、磁器タイル、青い壁、大理石の床) の写真
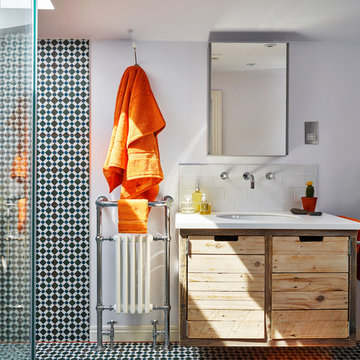
他の地域にあるインダストリアルスタイルのおしゃれなバスルーム (浴槽なし) (中間色木目調キャビネット、バリアフリー、モノトーンのタイル、青いタイル、サブウェイタイル、青い壁、アンダーカウンター洗面器、マルチカラーの床、オープンシャワー、フラットパネル扉のキャビネット) の写真
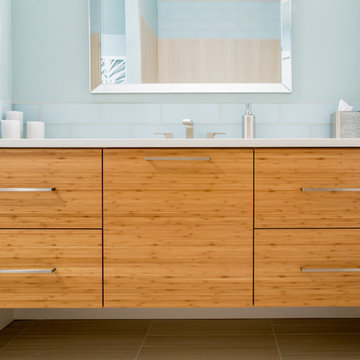
We went for a spa vibe in this modern bathroom. Suspended bamboo cabinet with brushed nickel hardware and quartz countertops. Clear glass subway tile backsplash and grey ceramic tile floors.
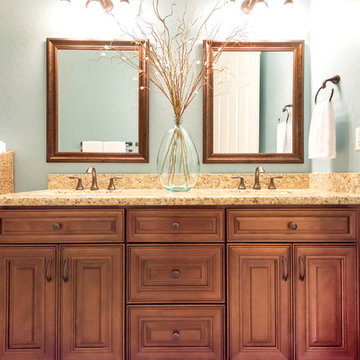
フェニックスにあるお手頃価格の中くらいなトランジショナルスタイルのおしゃれな子供用バスルーム (茶色いキャビネット、ドロップイン型浴槽、シャワー付き浴槽 、ベージュのタイル、磁器タイル、青い壁、磁器タイルの床、アンダーカウンター洗面器、御影石の洗面台、レイズドパネル扉のキャビネット、分離型トイレ、ベージュの床、開き戸のシャワー) の写真

The soothing coastal vibes of this bathroom remodel are sure to take you to a place of calm. What a transformation this project underwent! Not only did we transform this bathroom into a spa-like sanctuary, but we also did it ahead of schedule. That's a rare occurrence in the construction and design industry.
We removed the tub and extended out the wall for the shower, which the homeowners chose to expand. This created a walk-in space, made to look even bigger by its frameless glass and large format, linen-look porcelain tile on the walls. For the shower floor, we selected a blue multicolored penny tile, and for the accent band, an opulent glass mosaic tile in dreamy ocean tones. The accent tile also graces the back of a new wall niche. This shower is now beautiful and functional.
To address the issues of storage, we removed a wall, freeing up space near the toilet, which was much-needed. Now there is a custom-built linen pantry crafted from alder wood stretching to the ceiling, adding to the visual height of the room and making the bathroom just work better.
A new vanity, also made of alder wood, and the linen closet were both stained a rich, warm tone to show off that gorgeous grain. For the walls, we chose a cool blue hue that is soothing and fresh.
The accent tile from the shower was carried behind the vanity's two LED mirrors for a bold visual impact. I love the reflection of the light on the tile! The LED mirrors are pretty high-tech, with a defogger and a dimmer to adjust the light levels.
Topping the vanity is a creamy quartz countertop, two under-mount sinks, and plumbing and cabinetry hardware in brushed nickel finishes. The cabinet knobs have a stunning iridescent shell that's hard to miss.
For the floors, we went with a large-format porcelain tile in dark grey that complements the coloring of the space as well as the look and feel.
As a final touch, floating shelves in the same rich wood-tone create additional space for décor items and storage. I styled the shelves with items to inspire and soothe this dreamy bathroom.
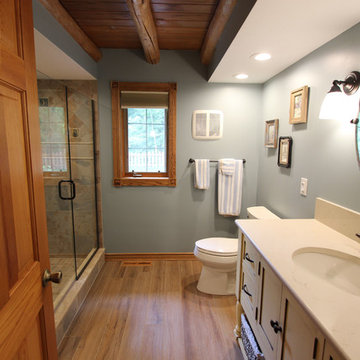
In this log cabin we remodeled the first floor bathroom. The homeowner built and installed all the cabinets. We installed Caesarstone Dreamy Marfil Quartz 3cm with full bullnose and 6” backsplash. Moen Brantford Collection in oil rubbed bronze includes the faucet, towel bar, toilet paper holder, double robe hook and grab bars. Two Moen Light Sconce in oil rubbed bronze were installed. On the floor is 6 x 48 wood look porcelain tile. The shower walls are Slaty Porcelain 12x12 in Orche with 9 decorative animal accent tiles. The shower floor is Slaty 2x2 mosaic tile.
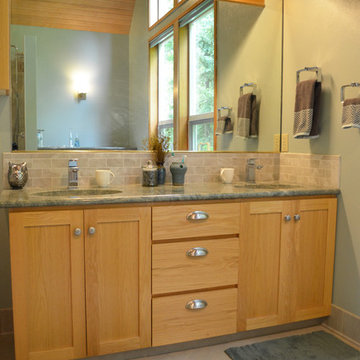
The double vanity cabinet brings in the same colors, hardware and countertop from the Kitchen remodel I did for these clients a few years ago... — in Damascus, Oregon.
Julia Williams, ASID
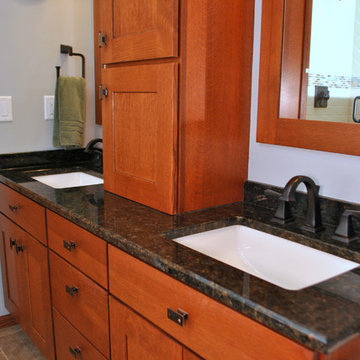
ミネアポリスにある中くらいなトラディショナルスタイルのおしゃれなマスターバスルーム (アンダーカウンター洗面器、シェーカースタイル扉のキャビネット、中間色木目調キャビネット、御影石の洗面台、アンダーマウント型浴槽、コーナー設置型シャワー、分離型トイレ、セラミックタイル、青い壁、磁器タイルの床、マルチカラーのタイル) の写真
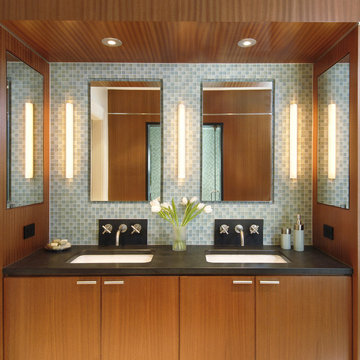
ボストンにある高級な広いコンテンポラリースタイルのおしゃれなマスターバスルーム (アンダーカウンター洗面器、フラットパネル扉のキャビネット、中間色木目調キャビネット、青いタイル、ドロップイン型浴槽、ダブルシャワー、ガラスタイル、青い壁、開き戸のシャワー) の写真
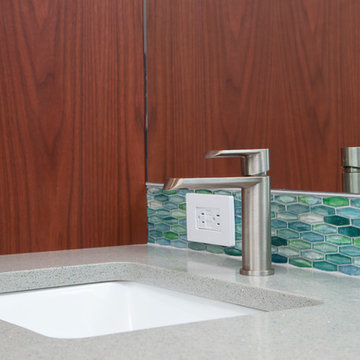
Marilyn Peryer Style House Photography
ローリーにあるお手頃価格の中くらいなミッドセンチュリースタイルのおしゃれなマスターバスルーム (フラットパネル扉のキャビネット、濃色木目調キャビネット、オープン型シャワー、分離型トイレ、青いタイル、ガラス板タイル、青い壁、磁器タイルの床、アンダーカウンター洗面器、再生グラスカウンター、グレーの床、オープンシャワー、グレーの洗面カウンター) の写真
ローリーにあるお手頃価格の中くらいなミッドセンチュリースタイルのおしゃれなマスターバスルーム (フラットパネル扉のキャビネット、濃色木目調キャビネット、オープン型シャワー、分離型トイレ、青いタイル、ガラス板タイル、青い壁、磁器タイルの床、アンダーカウンター洗面器、再生グラスカウンター、グレーの床、オープンシャワー、グレーの洗面カウンター) の写真
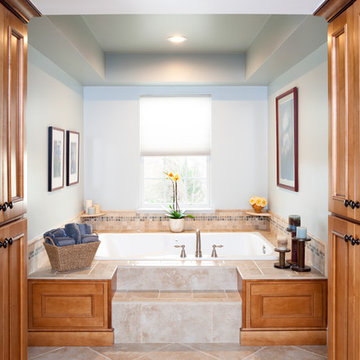
Stacy Zarin Goldberg Photography
ワシントンD.C.にある巨大なトランジショナルスタイルのおしゃれなマスターバスルーム (落し込みパネル扉のキャビネット、中間色木目調キャビネット、ドロップイン型浴槽、コーナー設置型シャワー、ベージュのタイル、磁器タイル、青い壁、磁器タイルの床、アンダーカウンター洗面器、クオーツストーンの洗面台) の写真
ワシントンD.C.にある巨大なトランジショナルスタイルのおしゃれなマスターバスルーム (落し込みパネル扉のキャビネット、中間色木目調キャビネット、ドロップイン型浴槽、コーナー設置型シャワー、ベージュのタイル、磁器タイル、青い壁、磁器タイルの床、アンダーカウンター洗面器、クオーツストーンの洗面台) の写真
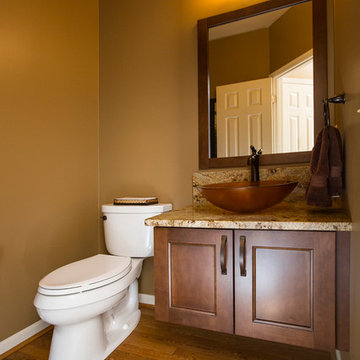
RVP Photography
シンシナティにある高級な中くらいなコンテンポラリースタイルのおしゃれなマスターバスルーム (レイズドパネル扉のキャビネット、白いキャビネット、アルコーブ型シャワー、一体型トイレ 、モノトーンのタイル、大理石タイル、青い壁、大理石の床、アンダーカウンター洗面器、大理石の洗面台、白い床、開き戸のシャワー) の写真
シンシナティにある高級な中くらいなコンテンポラリースタイルのおしゃれなマスターバスルーム (レイズドパネル扉のキャビネット、白いキャビネット、アルコーブ型シャワー、一体型トイレ 、モノトーンのタイル、大理石タイル、青い壁、大理石の床、アンダーカウンター洗面器、大理石の洗面台、白い床、開き戸のシャワー) の写真
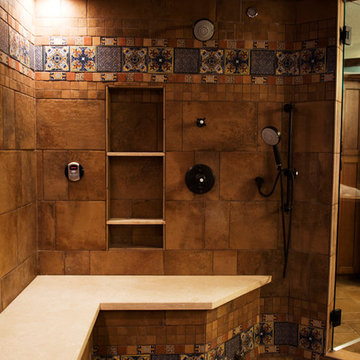
Don Dear Photography:
Large steam shower niche provides ample room for products tucked out of sight from the main bathroom area.
フェニックスにある広い地中海スタイルのおしゃれなマスターバスルーム (インセット扉のキャビネット、中間色木目調キャビネット、ドロップイン型浴槽、オープン型シャワー、マルチカラーのタイル、セメントタイル、青い壁、テラコッタタイルの床、アンダーカウンター洗面器、ライムストーンの洗面台) の写真
フェニックスにある広い地中海スタイルのおしゃれなマスターバスルーム (インセット扉のキャビネット、中間色木目調キャビネット、ドロップイン型浴槽、オープン型シャワー、マルチカラーのタイル、セメントタイル、青い壁、テラコッタタイルの床、アンダーカウンター洗面器、ライムストーンの洗面台) の写真
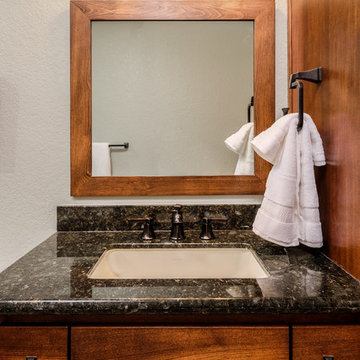
サクラメントにあるお手頃価格の小さなラスティックスタイルのおしゃれなバスルーム (浴槽なし) (シェーカースタイル扉のキャビネット、中間色木目調キャビネット、アルコーブ型シャワー、一体型トイレ 、グレーのタイル、磁器タイル、青い壁、磁器タイルの床、アンダーカウンター洗面器、御影石の洗面台、ベージュの床、開き戸のシャワー、黒い洗面カウンター、シャワーベンチ、洗面台1つ、造り付け洗面台) の写真
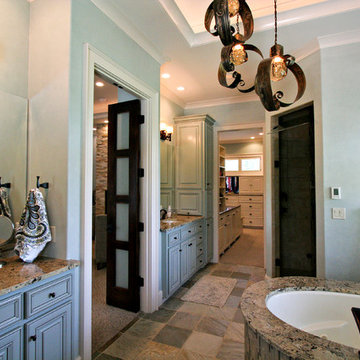
NSPJ Architects / Cathy Kudelko
カンザスシティにあるトラディショナルスタイルのおしゃれなマスターバスルーム (アンダーカウンター洗面器、御影石の洗面台、置き型浴槽、グレーのタイル、青い壁、石タイル、スレートの床) の写真
カンザスシティにあるトラディショナルスタイルのおしゃれなマスターバスルーム (アンダーカウンター洗面器、御影石の洗面台、置き型浴槽、グレーのタイル、青い壁、石タイル、スレートの床) の写真
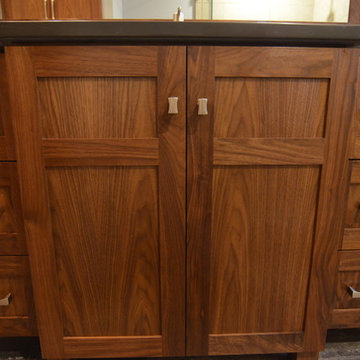
Photographs by Michael Roloff
ポートランドにある中くらいなラスティックスタイルのおしゃれな浴室 (アンダーカウンター洗面器、濃色木目調キャビネット、クオーツストーンの洗面台、オープン型シャワー、石タイル、青い壁、トラバーチンの床) の写真
ポートランドにある中くらいなラスティックスタイルのおしゃれな浴室 (アンダーカウンター洗面器、濃色木目調キャビネット、クオーツストーンの洗面台、オープン型シャワー、石タイル、青い壁、トラバーチンの床) の写真

Linoleum flooring will be very removed. The entire bathroom is being renovated cast-iron clawfoot tub will be removed cast iron register is also being removed for space. All fixtures, sink, tub, vanity, toilet, and window will be replaced with beehive Carrera marble on the floor and Carrera marble subway tile three by fives on the wall
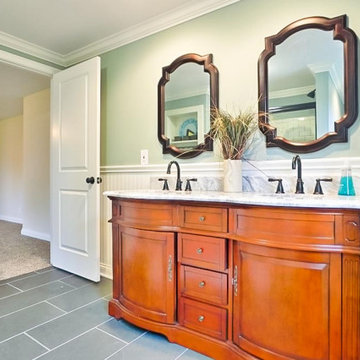
Classic mid-century restoration that included a new gourmet kitchen, updated floor plan. 3 new full baths and many custom features.
クリーブランドにあるミッドセンチュリースタイルのおしゃれなバスルーム (浴槽なし) (家具調キャビネット、中間色木目調キャビネット、アルコーブ型浴槽、シャワー付き浴槽 、モノトーンのタイル、サブウェイタイル、青い壁、セラミックタイルの床、アンダーカウンター洗面器、大理石の洗面台、黒い床、引戸のシャワー、マルチカラーの洗面カウンター、洗面台2つ、独立型洗面台、羽目板の壁) の写真
クリーブランドにあるミッドセンチュリースタイルのおしゃれなバスルーム (浴槽なし) (家具調キャビネット、中間色木目調キャビネット、アルコーブ型浴槽、シャワー付き浴槽 、モノトーンのタイル、サブウェイタイル、青い壁、セラミックタイルの床、アンダーカウンター洗面器、大理石の洗面台、黒い床、引戸のシャワー、マルチカラーの洗面カウンター、洗面台2つ、独立型洗面台、羽目板の壁) の写真
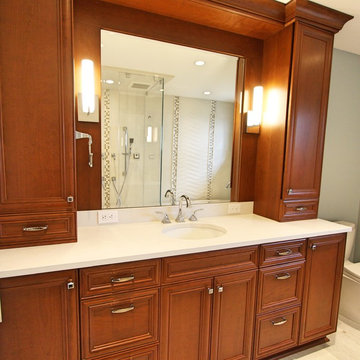
This master bathroom was designed to create a relaxing spa-like space in an urban oasis with city views. The room features a glass enclosed frameless shower with a wavy tile and mosaic pattern that is duplicated on wall with the soaking tub and floor mount tub filler. The steam shower has shower head, rain head, hand shower and multiple body sprays all in chrome. The small, yet tranquil space also includes a single sink, spacious cherry wood vanity with framed beveled glass mirror and chrome vanity lights.
木目調の浴室・バスルーム (アンダーカウンター洗面器、全タイプの壁タイル、青い壁) の写真
1