木目調の浴室・バスルーム (アンダーカウンター洗面器、オープンシャワー、分離型トイレ) の写真
絞り込み:
資材コスト
並び替え:今日の人気順
写真 1〜20 枚目(全 21 枚)
1/5

Modern bathroom remodel.
シカゴにある高級な中くらいなモダンスタイルのおしゃれなマスターバスルーム (中間色木目調キャビネット、バリアフリー、分離型トイレ、グレーのタイル、磁器タイル、グレーの壁、磁器タイルの床、アンダーカウンター洗面器、クオーツストーンの洗面台、グレーの床、オープンシャワー、白い洗面カウンター、洗濯室、洗面台2つ、造り付け洗面台、三角天井、フラットパネル扉のキャビネット) の写真
シカゴにある高級な中くらいなモダンスタイルのおしゃれなマスターバスルーム (中間色木目調キャビネット、バリアフリー、分離型トイレ、グレーのタイル、磁器タイル、グレーの壁、磁器タイルの床、アンダーカウンター洗面器、クオーツストーンの洗面台、グレーの床、オープンシャワー、白い洗面カウンター、洗濯室、洗面台2つ、造り付け洗面台、三角天井、フラットパネル扉のキャビネット) の写真

"Victoria Point" farmhouse barn home by Yankee Barn Homes, customized by Paul Dierkes, Architect. Primary bathroom with open beamed ceiling. Floating double vanity of black marble. Japanese soaking tub. Walls of subway tile. Windows by Marvin.

This Columbia, Missouri home’s master bathroom was a full gut remodel. Dimensions In Wood’s expert team handled everything including plumbing, electrical, tile work, cabinets, and more!
Electric, Heated Tile Floor
Starting at the bottom, this beautiful bathroom sports electrical radiant, in-floor heating beneath the wood styled non-slip tile. With the style of a hardwood and none of the drawbacks, this tile will always be warm, look beautiful, and be completely waterproof. The tile was also carried up onto the walls of the walk in shower.
Full Tile Low Profile Shower with all the comforts
A low profile Cloud Onyx shower base is very low maintenance and incredibly durable compared to plastic inserts. Running the full length of the wall is an Onyx shelf shower niche for shampoo bottles, soap and more. Inside a new shower system was installed including a shower head, hand sprayer, water controls, an in-shower safety grab bar for accessibility and a fold-down wooden bench seat.
Make-Up Cabinet
On your left upon entering this renovated bathroom a Make-Up Cabinet with seating makes getting ready easy. A full height mirror has light fixtures installed seamlessly for the best lighting possible. Finally, outlets were installed in the cabinets to hide away small appliances.
Every Master Bath needs a Dual Sink Vanity
The dual sink Onyx countertop vanity leaves plenty of space for two to get ready. The durable smooth finish is very easy to clean and will stand up to daily use without complaint. Two new faucets in black match the black hardware adorning Bridgewood factory cabinets.
Robern medicine cabinets were installed in both walls, providing additional mirrors and storage.
Contact Us Today to discuss Translating Your Master Bathroom Vision into a Reality.

The intent of this design is to integrate the clients love for Japanese aesthetic, create an open and airy space, and maintain natural elements that evoke a warm inviting environment. A traditional Japanese soaking tub made from Hinoki wood was selected as the focal point of the bathroom. It not only adds visual warmth to the space, but it infuses a cedar aroma into the air. A live-edge wood shelf and custom chiseled wood post are used to frame and define the bathing area. Tile depicting Japanese Shou Sugi Ban (charred wood planks) was chosen as the flooring for the wet areas. A neutral toned tile with fabric texture defines the dry areas in the room. The curb-less shower and floating back lit vanity accentuate the open feel of the space. The organic nature of the handwoven window shade, shoji screen closet doors and antique bathing stool counterbalance the hard surface materials throughout.

An amazing Meadowlark Design + Build bathroom with a walk in shower. Part of a whole home remodel in Ann Arbor, Michigan.
Photography by Beth Singer.

Sue Sotera
Matt Sotera construction
rustic master basterbath with brick floor
Shower equipped with body sprays,rain head,hand shower,
honey onyx mosaic floor,long stone bench and shelf
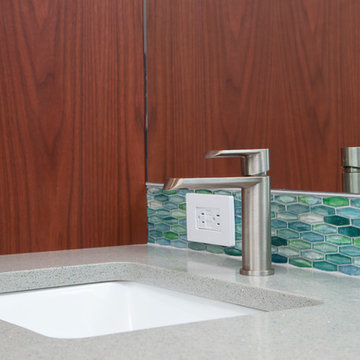
Marilyn Peryer Style House Photography
ローリーにあるお手頃価格の中くらいなミッドセンチュリースタイルのおしゃれなマスターバスルーム (フラットパネル扉のキャビネット、濃色木目調キャビネット、オープン型シャワー、分離型トイレ、青いタイル、ガラス板タイル、青い壁、磁器タイルの床、アンダーカウンター洗面器、再生グラスカウンター、グレーの床、オープンシャワー、グレーの洗面カウンター) の写真
ローリーにあるお手頃価格の中くらいなミッドセンチュリースタイルのおしゃれなマスターバスルーム (フラットパネル扉のキャビネット、濃色木目調キャビネット、オープン型シャワー、分離型トイレ、青いタイル、ガラス板タイル、青い壁、磁器タイルの床、アンダーカウンター洗面器、再生グラスカウンター、グレーの床、オープンシャワー、グレーの洗面カウンター) の写真
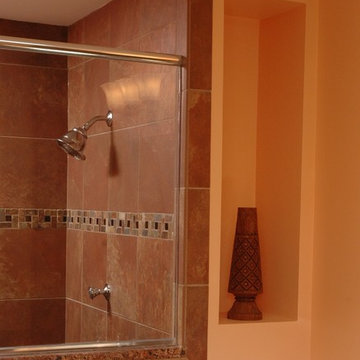
Neal's Design Remodel
シンシナティにあるお手頃価格の中くらいなトラディショナルスタイルのおしゃれなマスターバスルーム (家具調キャビネット、濃色木目調キャビネット、バリアフリー、分離型トイレ、ベージュのタイル、茶色いタイル、マルチカラーのタイル、セラミックタイル、オレンジの壁、セラミックタイルの床、アンダーカウンター洗面器、御影石の洗面台、茶色い床、オープンシャワー) の写真
シンシナティにあるお手頃価格の中くらいなトラディショナルスタイルのおしゃれなマスターバスルーム (家具調キャビネット、濃色木目調キャビネット、バリアフリー、分離型トイレ、ベージュのタイル、茶色いタイル、マルチカラーのタイル、セラミックタイル、オレンジの壁、セラミックタイルの床、アンダーカウンター洗面器、御影石の洗面台、茶色い床、オープンシャワー) の写真
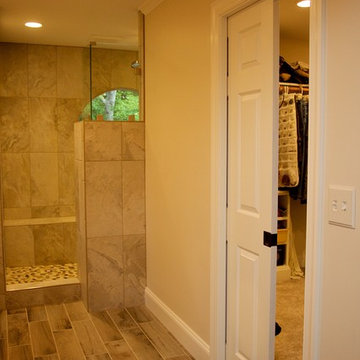
他の地域にある高級な中くらいなトランジショナルスタイルのおしゃれなマスターバスルーム (落し込みパネル扉のキャビネット、グレーのキャビネット、コーナー設置型シャワー、分離型トイレ、ベージュのタイル、グレーのタイル、セラミックタイル、ベージュの壁、ラミネートの床、アンダーカウンター洗面器、御影石の洗面台、茶色い床、オープンシャワー) の写真
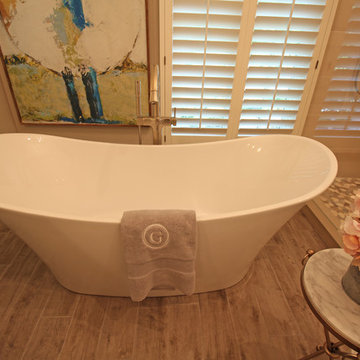
Step into this stylish bathroom design and relax in the open shower with a random cobblestone floor and both rainfall and handheld showerheads. If you prefer a soak in the tub, this bathroom includes a luxurious Oceania Florence freestanding tub. Underfloor heating from Warm Tiles EZ floor heat adds to the warmth of this space, and every detail like the dark wood vanity cabinet with two sinks and mirrors make it a perfect place to start and end your day.
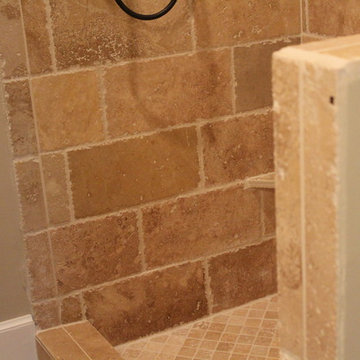
A guest bathroom with an open tiled shower.
アトランタにある中くらいなトラディショナルスタイルのおしゃれな浴室 (家具調キャビネット、ヴィンテージ仕上げキャビネット、オープン型シャワー、分離型トイレ、ベージュのタイル、石タイル、白い壁、トラバーチンの床、アンダーカウンター洗面器、御影石の洗面台、ベージュの床、オープンシャワー、ブラウンの洗面カウンター) の写真
アトランタにある中くらいなトラディショナルスタイルのおしゃれな浴室 (家具調キャビネット、ヴィンテージ仕上げキャビネット、オープン型シャワー、分離型トイレ、ベージュのタイル、石タイル、白い壁、トラバーチンの床、アンダーカウンター洗面器、御影石の洗面台、ベージュの床、オープンシャワー、ブラウンの洗面カウンター) の写真
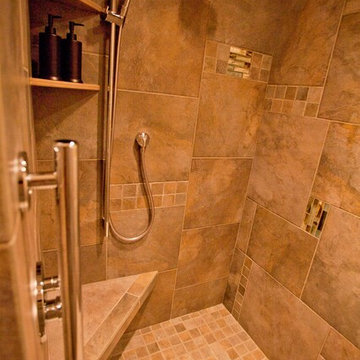
Interior of the shower that was made larger by borrowing about 18" from the adjacent guest bathroom. Although the tiles are mostly brown earth tones, they're not boring; random inserts of the floor tile and glass mosaic tile add visual interest. The personal shower is conveniently located close to the bench seat, and the valve has a diverter for operating the shower heads.
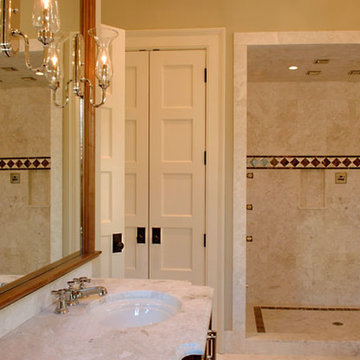
Tripp Smith
チャールストンにある高級な巨大なトランジショナルスタイルのおしゃれなマスターバスルーム (濃色木目調キャビネット、オープン型シャワー、分離型トイレ、マルチカラーのタイル、ベージュの壁、アンダーカウンター洗面器、白い床、オープンシャワー、白い洗面カウンター、トイレ室、洗面台2つ、造り付け洗面台) の写真
チャールストンにある高級な巨大なトランジショナルスタイルのおしゃれなマスターバスルーム (濃色木目調キャビネット、オープン型シャワー、分離型トイレ、マルチカラーのタイル、ベージュの壁、アンダーカウンター洗面器、白い床、オープンシャワー、白い洗面カウンター、トイレ室、洗面台2つ、造り付け洗面台) の写真
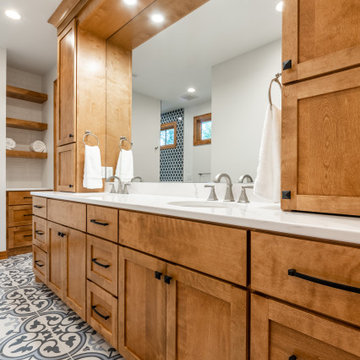
他の地域にあるお手頃価格の中くらいなトラディショナルスタイルのおしゃれなマスターバスルーム (落し込みパネル扉のキャビネット、中間色木目調キャビネット、バリアフリー、分離型トイレ、青いタイル、磁器タイル、白い壁、磁器タイルの床、アンダーカウンター洗面器、クオーツストーンの洗面台、マルチカラーの床、オープンシャワー、白い洗面カウンター、トイレ室、洗面台2つ、造り付け洗面台) の写真
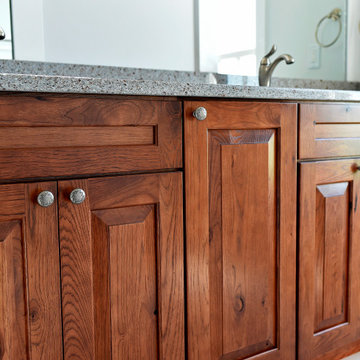
Master Bedroom/Bathroom Suite Addition
His and Hers Vanity Bowls
RiverBed Silestone Vanity Top
Energy Efficient Windows
Barrier Free Shower
Porcelain Tile
Heated Tile Floors
Pocket Doors were added to the Master Bathroom, Toilet area as well as the walk in closet to maximize the space
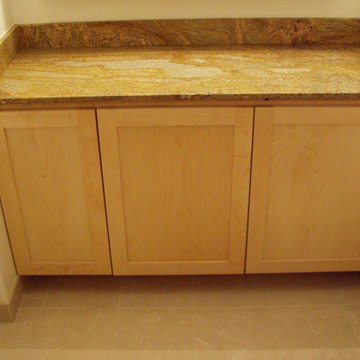
Bathroom remodel with tiled tub surround, tile floor, glass shower splash guard, custom cabinets
サンフランシスコにある中くらいなコンテンポラリースタイルのおしゃれなマスターバスルーム (シャワー付き浴槽 、オープンシャワー、落し込みパネル扉のキャビネット、茶色いキャビネット、分離型トイレ、ベージュのタイル、磁器タイル、白い壁、磁器タイルの床、アンダーカウンター洗面器、御影石の洗面台、ベージュの床、洗面台2つ、造り付け洗面台、白い天井) の写真
サンフランシスコにある中くらいなコンテンポラリースタイルのおしゃれなマスターバスルーム (シャワー付き浴槽 、オープンシャワー、落し込みパネル扉のキャビネット、茶色いキャビネット、分離型トイレ、ベージュのタイル、磁器タイル、白い壁、磁器タイルの床、アンダーカウンター洗面器、御影石の洗面台、ベージュの床、洗面台2つ、造り付け洗面台、白い天井) の写真
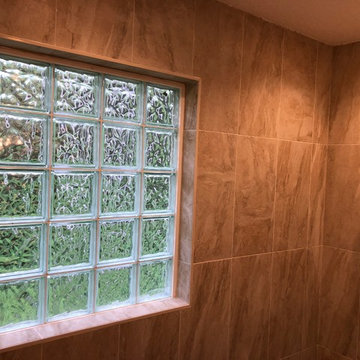
ジャクソンビルにある高級な広いトランジショナルスタイルのおしゃれなマスターバスルーム (家具調キャビネット、茶色いキャビネット、洗い場付きシャワー、分離型トイレ、ベージュのタイル、磁器タイル、白い壁、磁器タイルの床、アンダーカウンター洗面器、クオーツストーンの洗面台、ベージュの床、オープンシャワー、ベージュのカウンター) の写真
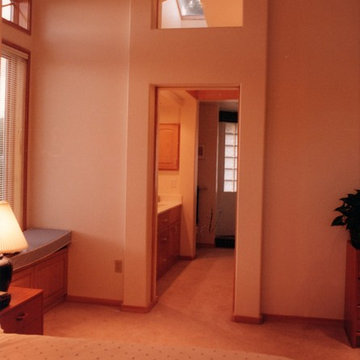
View from the master bedroom towards the master bathroom and walk-in shower beyond. Arched openings mirror the arched windows used on the ends of the house.
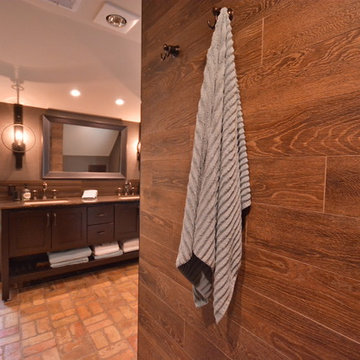
Sue Sotera
Matt Sotera construction
rustic master basterbath with brick floor
ニューヨークにある高級な広いラスティックスタイルのおしゃれなマスターバスルーム (シェーカースタイル扉のキャビネット、濃色木目調キャビネット、オープン型シャワー、分離型トイレ、茶色いタイル、磁器タイル、茶色い壁、レンガの床、アンダーカウンター洗面器、大理石の洗面台、オレンジの床、オープンシャワー) の写真
ニューヨークにある高級な広いラスティックスタイルのおしゃれなマスターバスルーム (シェーカースタイル扉のキャビネット、濃色木目調キャビネット、オープン型シャワー、分離型トイレ、茶色いタイル、磁器タイル、茶色い壁、レンガの床、アンダーカウンター洗面器、大理石の洗面台、オレンジの床、オープンシャワー) の写真
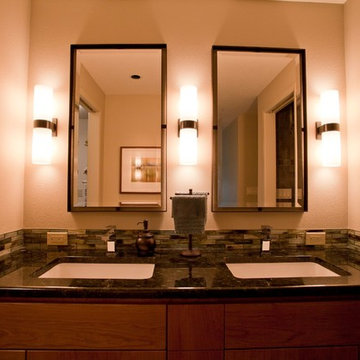
The updated lavatory area has the Japanese look that the homeowners desired. Clean lines, monochromatic color scheme.
ポートランドにある高級な中くらいなアジアンスタイルのおしゃれな浴室 (フラットパネル扉のキャビネット、茶色いキャビネット、アルコーブ型シャワー、分離型トイレ、マルチカラーのタイル、ガラスタイル、オレンジの壁、磁器タイルの床、アンダーカウンター洗面器、御影石の洗面台、マルチカラーの床、マルチカラーの洗面カウンター、オープンシャワー) の写真
ポートランドにある高級な中くらいなアジアンスタイルのおしゃれな浴室 (フラットパネル扉のキャビネット、茶色いキャビネット、アルコーブ型シャワー、分離型トイレ、マルチカラーのタイル、ガラスタイル、オレンジの壁、磁器タイルの床、アンダーカウンター洗面器、御影石の洗面台、マルチカラーの床、マルチカラーの洗面カウンター、オープンシャワー) の写真
木目調の浴室・バスルーム (アンダーカウンター洗面器、オープンシャワー、分離型トイレ) の写真
1