オレンジの浴室・バスルーム (アンダーカウンター洗面器) の写真
絞り込み:
資材コスト
並び替え:今日の人気順
写真 1〜20 枚目(全 2,890 枚)
1/4

This crisp and clean bathroom renovation boost bright white herringbone wall tile with a delicate matte black accent along the chair rail. the floors plan a leading roll with their unique pattern and the vanity adds warmth with its rich blue green color tone and is full of unique storage.

セントルイスにあるお手頃価格の小さなトランジショナルスタイルのおしゃれな浴室 (フラットパネル扉のキャビネット、グレーのキャビネット、分離型トイレ、グレーの壁、トラバーチンの床、アンダーカウンター洗面器、大理石の洗面台、ベージュの床、マルチカラーの洗面カウンター) の写真

Photography: Dustin Peck http://www.dustinpeckphoto.com/ http://www.houzz.com/pro/dpphoto/dustinpeckphotographyinc
Designer: Susan Tollefsen http://www.susantinteriors.com/ http://www.houzz.com/pro/susu5/susan-tollefsen-interiors
June/July 2016
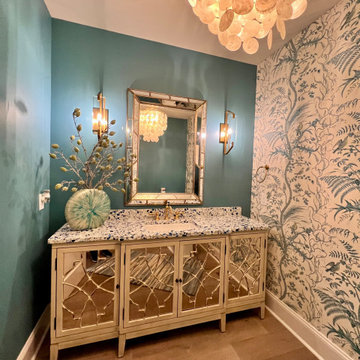
Wallpaper accents powder room.
他の地域にある高級な広いビーチスタイルのおしゃれな浴室 (家具調キャビネット、ヴィンテージ仕上げキャビネット、青い壁、無垢フローリング、アンダーカウンター洗面器、再生グラスカウンター、青い洗面カウンター、洗面台1つ、独立型洗面台、壁紙) の写真
他の地域にある高級な広いビーチスタイルのおしゃれな浴室 (家具調キャビネット、ヴィンテージ仕上げキャビネット、青い壁、無垢フローリング、アンダーカウンター洗面器、再生グラスカウンター、青い洗面カウンター、洗面台1つ、独立型洗面台、壁紙) の写真

Ample light with custom skylight. Hand made timber vanity and recessed shaving cabinet with gold tapware and accessories. Bath and shower niche with mosaic tiles vertical stack brick bond gloss

シカゴにある高級な広いカントリー風のおしゃれなマスターバスルーム (白いキャビネット、置き型浴槽、ダブルシャワー、一体型トイレ 、白いタイル、大理石タイル、グレーの壁、大理石の床、アンダーカウンター洗面器、大理石の洗面台、白い床、落し込みパネル扉のキャビネット) の写真

This 1600+ square foot basement was a diamond in the rough. We were tasked with keeping farmhouse elements in the design plan while implementing industrial elements. The client requested the space include a gym, ample seating and viewing area for movies, a full bar , banquette seating as well as area for their gaming tables - shuffleboard, pool table and ping pong. By shifting two support columns we were able to bury one in the powder room wall and implement two in the custom design of the bar. Custom finishes are provided throughout the space to complete this entertainers dream.
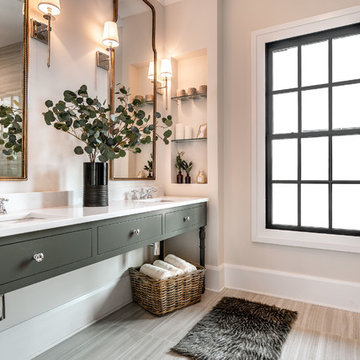
ルイビルにあるトランジショナルスタイルのおしゃれなマスターバスルーム (グレーのキャビネット、グレーのタイル、グレーの壁、アンダーカウンター洗面器、グレーの床、白い洗面カウンター、フラットパネル扉のキャビネット) の写真

Renovation of a master bath suite, dressing room and laundry room in a log cabin farm house. Project involved expanding the space to almost three times the original square footage, which resulted in the attractive exterior rock wall becoming a feature interior wall in the bathroom, accenting the stunning copper soaking bathtub.
A two tone brick floor in a herringbone pattern compliments the variations of color on the interior rock and log walls. A large picture window near the copper bathtub allows for an unrestricted view to the farmland. The walk in shower walls are porcelain tiles and the floor and seat in the shower are finished with tumbled glass mosaic penny tile. His and hers vanities feature soapstone counters and open shelving for storage.
Concrete framed mirrors are set above each vanity and the hand blown glass and concrete pendants compliment one another.
Interior Design & Photo ©Suzanne MacCrone Rogers
Architectural Design - Robert C. Beeland, AIA, NCARB

マイアミにある地中海スタイルのおしゃれな浴室 (濃色木目調キャビネット、オープン型シャワー、白い壁、アンダーカウンター洗面器、マルチカラーの床、セメントタイルの床、人工大理石カウンター、白い洗面カウンター、インセット扉のキャビネット) の写真

A closer look at the bathroom cabinetry, Carrera countertop, and rehabbed door with restored door hardware.
サンフランシスコにある高級な小さなトラディショナルスタイルのおしゃれなバスルーム (浴槽なし) (白いキャビネット、アルコーブ型シャワー、白いタイル、サブウェイタイル、白い壁、セラミックタイルの床、アンダーカウンター洗面器、珪岩の洗面台、白い床、開き戸のシャワー、落し込みパネル扉のキャビネット) の写真
サンフランシスコにある高級な小さなトラディショナルスタイルのおしゃれなバスルーム (浴槽なし) (白いキャビネット、アルコーブ型シャワー、白いタイル、サブウェイタイル、白い壁、セラミックタイルの床、アンダーカウンター洗面器、珪岩の洗面台、白い床、開き戸のシャワー、落し込みパネル扉のキャビネット) の写真

This high-end master bath consists of 11 full slabs of marble, including marble slab walls, marble barrel vault ceiling detail, marble counter top and tub decking, gold plated fixtures, custom heated towel rack, and custom vanity.
Photo: Kathryn MacDonald Photography | Web Marketing
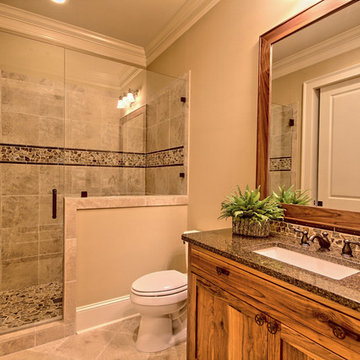
アトランタにあるお手頃価格の小さなラスティックスタイルのおしゃれなバスルーム (浴槽なし) (落し込みパネル扉のキャビネット、淡色木目調キャビネット、アルコーブ型シャワー、分離型トイレ、マルチカラーのタイル、モザイクタイル、ベージュの壁、トラバーチンの床、アンダーカウンター洗面器、御影石の洗面台) の写真
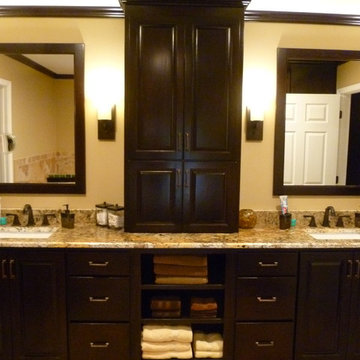
The master bath features custom cabinets, double sinks, granite counters, travertine tile, heated floor, soaking tub and steam shower.
ナッシュビルにあるお手頃価格の広いコンテンポラリースタイルのおしゃれな浴室 (アンダーカウンター洗面器、レイズドパネル扉のキャビネット、濃色木目調キャビネット、御影石の洗面台、ドロップイン型浴槽、一体型トイレ 、ベージュのタイル、石タイル、ベージュの壁、トラバーチンの床) の写真
ナッシュビルにあるお手頃価格の広いコンテンポラリースタイルのおしゃれな浴室 (アンダーカウンター洗面器、レイズドパネル扉のキャビネット、濃色木目調キャビネット、御影石の洗面台、ドロップイン型浴槽、一体型トイレ 、ベージュのタイル、石タイル、ベージュの壁、トラバーチンの床) の写真

Photography by:
Adeline Ray Design Studio
ヒューストンにあるお手頃価格の小さなトラディショナルスタイルのおしゃれなバスルーム (浴槽なし) (オープンシェルフ、白いキャビネット、大理石の洗面台、オープン型シャワー、白いタイル、モザイクタイル、セラミックタイルの床、一体型トイレ 、アンダーカウンター洗面器、ベージュの壁、白い床、オープンシャワー) の写真
ヒューストンにあるお手頃価格の小さなトラディショナルスタイルのおしゃれなバスルーム (浴槽なし) (オープンシェルフ、白いキャビネット、大理石の洗面台、オープン型シャワー、白いタイル、モザイクタイル、セラミックタイルの床、一体型トイレ 、アンダーカウンター洗面器、ベージュの壁、白い床、オープンシャワー) の写真

Bold, colored, random tile flanked by waxed plaster defines simplicity with character. Thoughtfully designed by LazarDesignBuild.com. Photographer, Paul Jonason Steve Lazar, Design + Build.
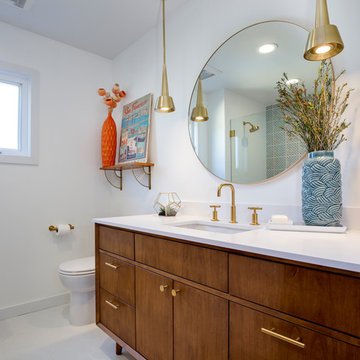
This project is a whole home remodel that is being completed in 2 phases. The first phase included this bathroom remodel. The whole home will maintain the Mid Century styling. The cabinets are stained in Alder Wood. The countertop is Ceasarstone in Pure White. The shower features Kohler Purist Fixtures in Vibrant Modern Brushed Gold finish. The flooring is Large Hexagon Tile from Dal Tile. The decorative tile is Wayfair “Illica” ceramic. The lighting is Mid-Century pendent lights. The vanity is custom made with traditional mid-century tapered legs. The next phase of the project will be added once it is completed.
Read the article here: https://www.houzz.com/ideabooks/82478496
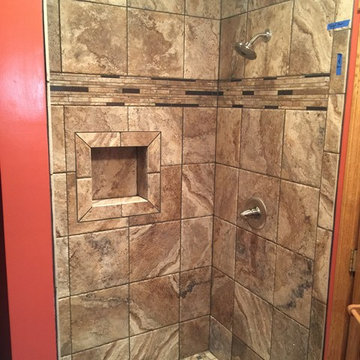
Marazzi Archaeology Chaco Canyon tiled shower with shampoo / cream rinse niche and granite curb, Wellborn Harvest Oak vanity in light finish with granite top & bisque bowl. Delta classic stainless steel shower and lavatory faucets.

Kendra Maarse Photography
ロサンゼルスにある高級な中くらいなトラディショナルスタイルのおしゃれなバスルーム (浴槽なし) (落し込みパネル扉のキャビネット、白いキャビネット、アルコーブ型シャワー、白いタイル、セラミックタイル、白い壁、モザイクタイル、アンダーカウンター洗面器、タイルの洗面台、白い床、開き戸のシャワー、白い洗面カウンター) の写真
ロサンゼルスにある高級な中くらいなトラディショナルスタイルのおしゃれなバスルーム (浴槽なし) (落し込みパネル扉のキャビネット、白いキャビネット、アルコーブ型シャワー、白いタイル、セラミックタイル、白い壁、モザイクタイル、アンダーカウンター洗面器、タイルの洗面台、白い床、開き戸のシャワー、白い洗面カウンター) の写真
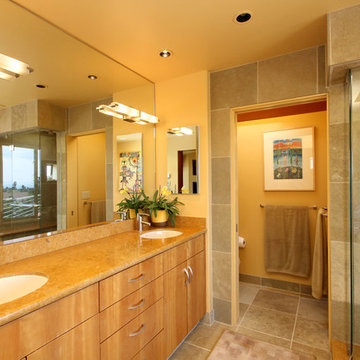
Genia Barnes
サンフランシスコにある広いトランジショナルスタイルのおしゃれなマスターバスルーム (アンダーカウンター洗面器、フラットパネル扉のキャビネット、淡色木目調キャビネット、アルコーブ型シャワー、ベージュのタイル、セラミックタイル、黄色い壁、セラミックタイルの床、ベージュの床、開き戸のシャワー、トイレ室) の写真
サンフランシスコにある広いトランジショナルスタイルのおしゃれなマスターバスルーム (アンダーカウンター洗面器、フラットパネル扉のキャビネット、淡色木目調キャビネット、アルコーブ型シャワー、ベージュのタイル、セラミックタイル、黄色い壁、セラミックタイルの床、ベージュの床、開き戸のシャワー、トイレ室) の写真
オレンジの浴室・バスルーム (アンダーカウンター洗面器) の写真
1