グレーの、木目調の浴室・バスルーム (アンダーカウンター洗面器、紫の壁) の写真
絞り込み:
資材コスト
並び替え:今日の人気順
写真 1〜20 枚目(全 317 枚)
1/5

Long subway tiles cover these shower walls offering a glossy look, with small hexagonal tiles lining the shower niche for some detailing.
Photos by Chris Veith
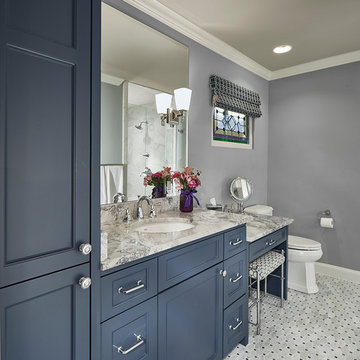
Ken Vaughan - Vaughan Creative Media
ダラスにあるお手頃価格の中くらいなトランジショナルスタイルのおしゃれなマスターバスルーム (落し込みパネル扉のキャビネット、青いキャビネット、アルコーブ型シャワー、分離型トイレ、グレーのタイル、モザイクタイル、紫の壁、モザイクタイル、アンダーカウンター洗面器、大理石の洗面台、グレーの床、開き戸のシャワー) の写真
ダラスにあるお手頃価格の中くらいなトランジショナルスタイルのおしゃれなマスターバスルーム (落し込みパネル扉のキャビネット、青いキャビネット、アルコーブ型シャワー、分離型トイレ、グレーのタイル、モザイクタイル、紫の壁、モザイクタイル、アンダーカウンター洗面器、大理石の洗面台、グレーの床、開き戸のシャワー) の写真
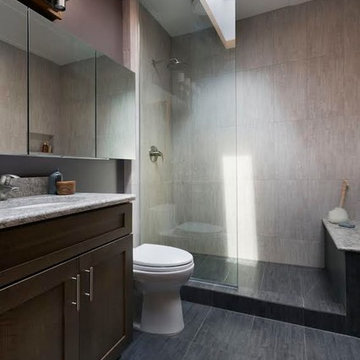
The floor to ceiling glass shower partition eliminates the need for a shower door.
ミルウォーキーにあるお手頃価格の小さなモダンスタイルのおしゃれなマスターバスルーム (落し込みパネル扉のキャビネット、中間色木目調キャビネット、オープン型シャワー、一体型トイレ 、グレーのタイル、磁器タイル、紫の壁、磁器タイルの床、アンダーカウンター洗面器、クオーツストーンの洗面台、グレーの床、オープンシャワー) の写真
ミルウォーキーにあるお手頃価格の小さなモダンスタイルのおしゃれなマスターバスルーム (落し込みパネル扉のキャビネット、中間色木目調キャビネット、オープン型シャワー、一体型トイレ 、グレーのタイル、磁器タイル、紫の壁、磁器タイルの床、アンダーカウンター洗面器、クオーツストーンの洗面台、グレーの床、オープンシャワー) の写真
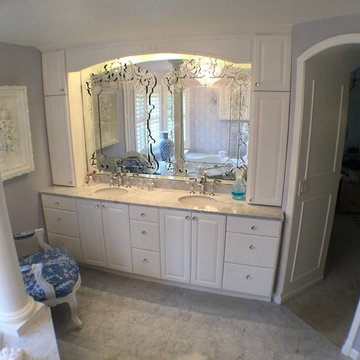
シアトルにある高級な広いヴィクトリアン調のおしゃれなマスターバスルーム (白いキャビネット、紫の壁、大理石の床、大理石の洗面台、落し込みパネル扉のキャビネット、大型浴槽、オープン型シャワー、グレーのタイル、磁器タイル、アンダーカウンター洗面器) の写真

This medium sized bathroom had ample space to create a luxurious bathroom for this young professional couple with 3 young children. My clients really wanted a place to unplug and relax where they could retreat and recharge.
New cabinets were a must with customized interiors to reduce cluttered counter tops and make morning routines easier and more organized. We selected Hale Navy for the painted finish with an upscale recessed panel door. Honey bronze hardware is a nice contrast to the navy paint instead of an expected brushed silver. For storage, a grooming center to organize hair dryer, curling iron and brushes keeps everything in place for morning routines. On the opposite, a pull-out organizer outfitted with trays for smaller personal items keeps everything at the fingertips. I included a pull-out hamper to keep laundry and towels off the floor. Another design detail I like to include is drawers in the sink cabinets. It is much better to have drawers notched for the plumbing when organizing bathroom products instead of filling up a large base cabinet.
The room already had beautiful windows and was bathed in naturel light from an existing skylight. I enhanced the natural lighting with some recessed can lights, a light in the shower as well as sconces around the mirrored medicine cabinets. The best thing about the medicine cabinets is not only the additional storage but when both doors are opened you can see the back of your head. The inside of the cabinet doors are mirrored. Honey Bronze sconces are perfect lighting at the vanity for makeup and shaving.
A larger shower for my very tall client with a built-in bench was a priority for this bathroom. I recommend stream showers whenever designing a bathroom and my client loved the idea of that feature as a surprise for his wife. Steam adds to the wellness and health aspect of any good bathroom design. We were able to access a small closet space just behind the shower a perfect spot for the steam unit. In addition to the steam, a handheld shower is another “standard” item in our shower designs. I like to locate these near a bench so you can sit while you target sore shoulder and back muscles. Another benefit is cleanability of the shower walls and being able to take a quick shower without getting your hair wet. The slide bar is just the thing to accommodate different heights.
For Mrs. a tub for soaking and relaxing were the main ingredients required for this remodel. Here I specified a Bain Ultra freestanding tub complete with air massage, chromatherapy and a heated back rest. The tub filer is floor mounted and adds another element of elegance to the bath. I located the tub in a bay window so the bather can enjoy the beautiful view out of the window. It is also a great way to relax after a round of golf. Either way, both of my clients can enjoy the benefits of this tub.
The tiles selected for the shower and the lower walls of the bathroom are a slightly oversized subway tile in a clean and bright white. The floors are a 12x24 porcelain marble. The shower floor features a flat cut marble pebble tile. Behind the vanity the wall is tiled with Zellage tile in a herringbone pattern. The colors of the tile connect all the colors used in the bath.
The final touches of elegance and luxury to complete our design, the soft lilac paint on the walls, the mix of metal materials on the faucets, cabinet hardware, lighting and yes, an oversized heated towel warmer complete with robe hooks.
This truly is a space for rejuvenation and wellness.
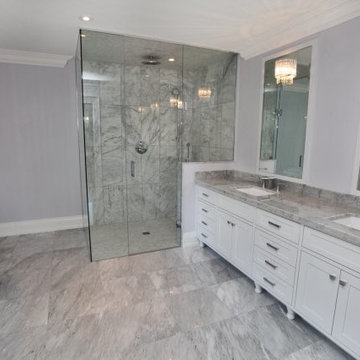
トロントにあるお手頃価格の中くらいなトランジショナルスタイルのおしゃれなマスターバスルーム (シェーカースタイル扉のキャビネット、白いキャビネット、置き型浴槽、コーナー設置型シャワー、一体型トイレ 、グレーのタイル、白いタイル、磁器タイル、紫の壁、磁器タイルの床、アンダーカウンター洗面器、大理石の洗面台) の写真

This beautiful Vienna, VA needed a two-story addition on the existing home frame.
Our expert team designed and built this major project with many new features.
This remodel project includes three bedrooms, staircase, two full bathrooms, and closets including two walk-in closets. Plenty of storage space is included in each vanity along with plenty of lighting using sconce lights.
Three carpeted bedrooms with corresponding closets. Master bedroom with his and hers walk-in closets, master bathroom with double vanity and standing shower and separate toilet room. Bathrooms includes hardwood flooring. Shared bathroom includes double vanity.
New second floor includes carpet throughout second floor and staircase.
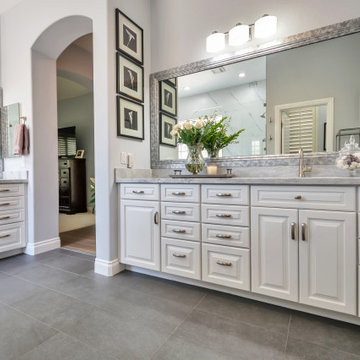
フェニックスにあるお手頃価格の中くらいなトランジショナルスタイルのおしゃれなマスターバスルーム (レイズドパネル扉のキャビネット、白いキャビネット、オープン型シャワー、白いタイル、磁器タイル、紫の壁、磁器タイルの床、アンダーカウンター洗面器、大理石の洗面台、グレーの床、オープンシャワー、白い洗面カウンター、シャワーベンチ、洗面台2つ、造り付け洗面台) の写真
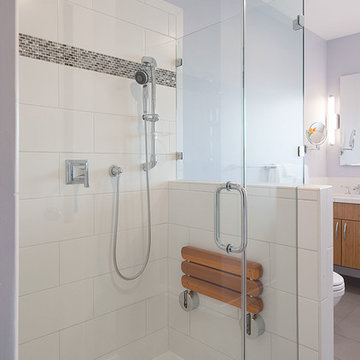
サンフランシスコにある中くらいなビーチスタイルのおしゃれなマスターバスルーム (アンダーカウンター洗面器、フラットパネル扉のキャビネット、中間色木目調キャビネット、クオーツストーンの洗面台、オープン型シャワー、分離型トイレ、青いタイル、磁器タイル、紫の壁、磁器タイルの床) の写真
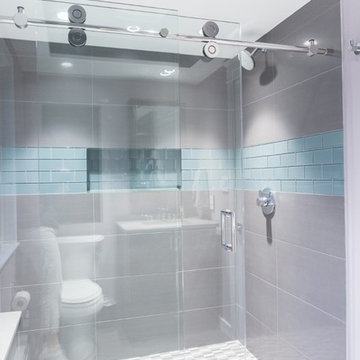
The basement bath shower doubled in size when we removed a closet. A frameless shower door now showcases a large alcove tiled in grey large-format tile with a stripe of blue glass tile.
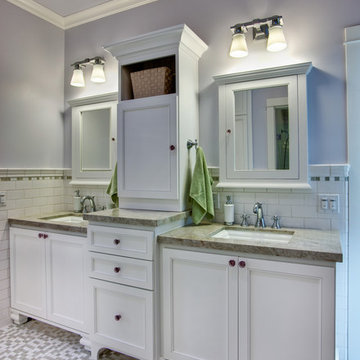
This kids bathroom is shared by their two daughters and connects to each of their bedrooms. Therefore, two separate sink areas were created with a center storage "shared" area. There is more storage in the medicine cabinets and underneath the sinks with custom pull out drawers. The bathroom was kept in green and white muted tones with the tile, cabinetry and countertop so it could be changed and accented through the years with the paint color (purple currently) and linen choices. The flooring is a Tessera glass mosaics and the wainscoting a classic white subway tile with an accent row of the flooring tile. There is a separate shower/toilet room created for privacy.
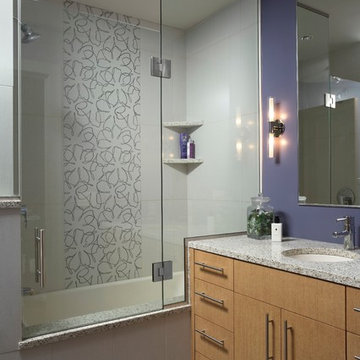
ミネアポリスにあるラグジュアリーな小さなコンテンポラリースタイルのおしゃれな浴室 (アンダーカウンター洗面器、フラットパネル扉のキャビネット、淡色木目調キャビネット、クオーツストーンの洗面台、アンダーマウント型浴槽、シャワー付き浴槽 、白いタイル、磁器タイル、紫の壁、磁器タイルの床) の写真
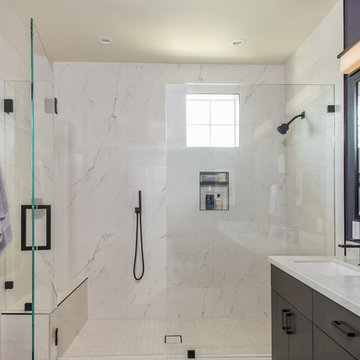
After living with the average master bathroom designed by the development company of their condo, my clients decided they had had enough. Longing for something sleeker, more modern, and with some style and flair, they hired me to create a space that would feel welcoming but unique. At their request, we removed a rarely-used bath tub and replaced it, and the adjacent small standing shower, with a much more spacious wet area. Both a vanity scaled for the room and its undermount sinks make the counter area seem roomier as well. New LED light fixtures, and mirrors outlined in oil-rubbed bronze to coordinate with the faucets, shower hardware, and vanity handles and towel bars bring a crisp, clean-lined sense. A deep, moody color on the walls and a fascinating, mineral-like wallpaper in the water closet serve to make this new master bath feel like a suite in a dramatic, contemporary hotel in New York or London. Photos by Bernardo Grijalva
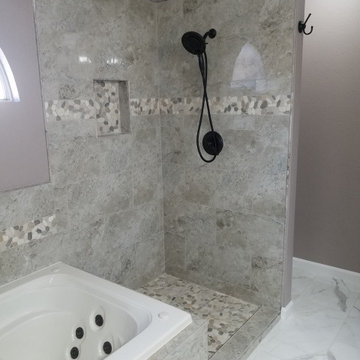
ダラスにあるお手頃価格の中くらいなトラディショナルスタイルのおしゃれなマスターバスルーム (レイズドパネル扉のキャビネット、濃色木目調キャビネット、ドロップイン型浴槽、コーナー設置型シャワー、分離型トイレ、グレーのタイル、磁器タイル、紫の壁、磁器タイルの床、アンダーカウンター洗面器、御影石の洗面台、白い床、開き戸のシャワー、ベージュのカウンター、洗面台2つ、造り付け洗面台) の写真
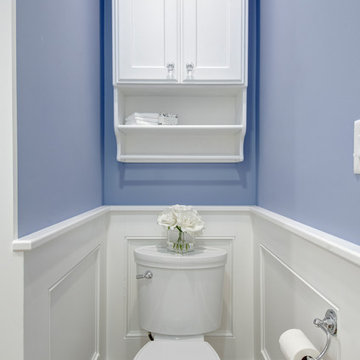
Bathroom, subway tiles, glass shower door, shower bench, white cabinets, blue walls, wood floors in German Village
コロンバスにある高級な小さなトラディショナルスタイルのおしゃれなバスルーム (浴槽なし) (落し込みパネル扉のキャビネット、白いキャビネット、コーナー設置型シャワー、一体型トイレ 、白いタイル、セラミックタイル、紫の壁、無垢フローリング、アンダーカウンター洗面器、珪岩の洗面台、開き戸のシャワー) の写真
コロンバスにある高級な小さなトラディショナルスタイルのおしゃれなバスルーム (浴槽なし) (落し込みパネル扉のキャビネット、白いキャビネット、コーナー設置型シャワー、一体型トイレ 、白いタイル、セラミックタイル、紫の壁、無垢フローリング、アンダーカウンター洗面器、珪岩の洗面台、開き戸のシャワー) の写真
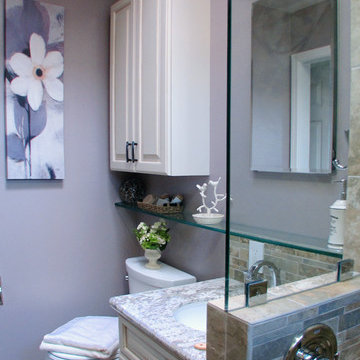
Copyright 2011 H2H Design+Build
サンフランシスコにあるお手頃価格の小さなトランジショナルスタイルのおしゃれなバスルーム (浴槽なし) (アンダーカウンター洗面器、レイズドパネル扉のキャビネット、白いキャビネット、御影石の洗面台、アルコーブ型シャワー、分離型トイレ、マルチカラーのタイル、石タイル、紫の壁、磁器タイルの床) の写真
サンフランシスコにあるお手頃価格の小さなトランジショナルスタイルのおしゃれなバスルーム (浴槽なし) (アンダーカウンター洗面器、レイズドパネル扉のキャビネット、白いキャビネット、御影石の洗面台、アルコーブ型シャワー、分離型トイレ、マルチカラーのタイル、石タイル、紫の壁、磁器タイルの床) の写真
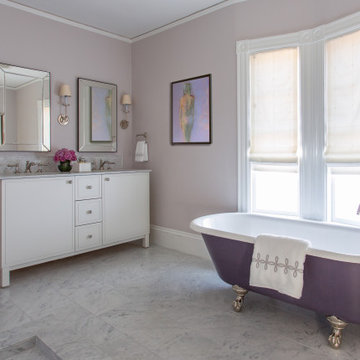
ボストンにあるトランジショナルスタイルのおしゃれなマスターバスルーム (白いキャビネット、猫足バスタブ、紫の壁、アンダーカウンター洗面器、グレーの床、グレーの洗面カウンター、フラットパネル扉のキャビネット) の写真
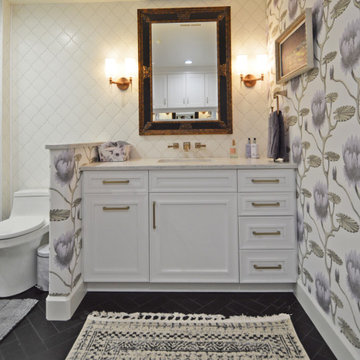
デンバーにある高級な中くらいなおしゃれな浴室 (白いキャビネット、シャワー付き浴槽 、白いタイル、セラミックタイル、紫の壁、アンダーカウンター洗面器、クオーツストーンの洗面台、黒い床、引戸のシャワー、白い洗面カウンター、ニッチ、洗面台1つ、造り付け洗面台、壁紙) の写真
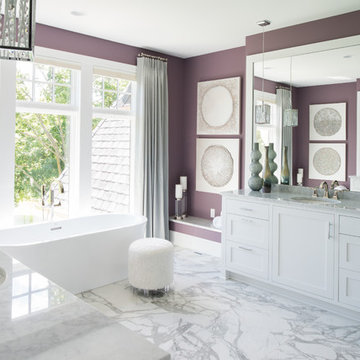
ミネアポリスにある広いトランジショナルスタイルのおしゃれなマスターバスルーム (シェーカースタイル扉のキャビネット、白いキャビネット、置き型浴槽、紫の壁、大理石の床、アンダーカウンター洗面器、大理石の洗面台、グレーの床) の写真
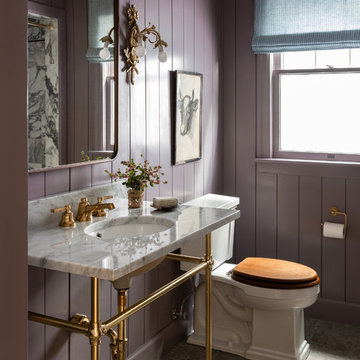
brass hardware, old house, tudor house,
シアトルにあるラグジュアリーなトラディショナルスタイルのおしゃれな浴室 (紫の壁、アンダーカウンター洗面器、グレーの床、白い洗面カウンター) の写真
シアトルにあるラグジュアリーなトラディショナルスタイルのおしゃれな浴室 (紫の壁、アンダーカウンター洗面器、グレーの床、白い洗面カウンター) の写真
グレーの、木目調の浴室・バスルーム (アンダーカウンター洗面器、紫の壁) の写真
1