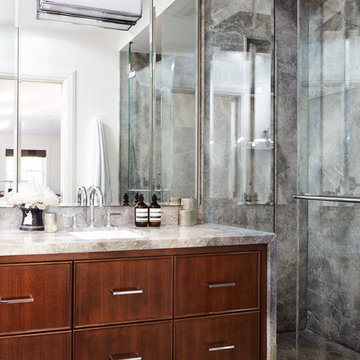木目調の浴室・バスルーム (アンダーカウンター洗面器、中間色木目調キャビネット、石スラブタイル) の写真
絞り込み:
資材コスト
並び替え:今日の人気順
写真 1〜16 枚目(全 16 枚)
1/5
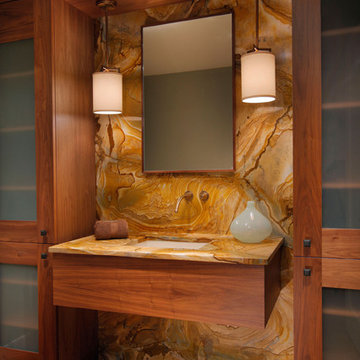
マイアミにあるコンテンポラリースタイルのおしゃれな浴室 (アンダーカウンター洗面器、中間色木目調キャビネット、茶色いタイル、石スラブタイル、無垢フローリング、フラットパネル扉のキャビネット) の写真

ハワイにあるラグジュアリーな中くらいなトロピカルスタイルのおしゃれなマスターバスルーム (アンダーカウンター洗面器、シェーカースタイル扉のキャビネット、中間色木目調キャビネット、アンダーマウント型浴槽、アルコーブ型シャワー、茶色いタイル、石スラブタイル、白い壁、トラバーチンの床、ベージュの床、開き戸のシャワー、グレーの洗面カウンター) の写真

The master bath seen here is compact in its footprint - again drawing from the local boat building traditions. Tongue and groove fir walls conceal hidden compartments and feel tailored yet simple.
The hanging wall cabinet allow for a more open feeling as well.
The shower is given a large amount of the floor area of the room. A curb-less configuration with two shower heads and a continuous shelf. The shower utilizes polished finishes on the walls and a sandblasted finish on the floor.
Eric Reinholdt - Project Architect/Lead Designer with Elliott + Elliott Architecture Photo: Tom Crane Photography, Inc.
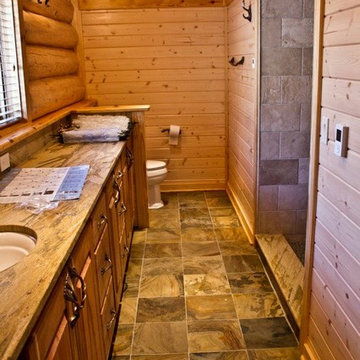
シカゴにある高級な中くらいなトラディショナルスタイルのおしゃれなマスターバスルーム (アンダーカウンター洗面器、レイズドパネル扉のキャビネット、中間色木目調キャビネット、御影石の洗面台、アルコーブ型シャワー、分離型トイレ、マルチカラーのタイル、石スラブタイル、黄色い壁、スレートの床) の写真
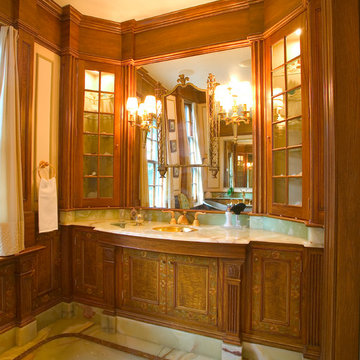
Olson Photographic
ニューヨークにある高級な中くらいなトラディショナルスタイルのおしゃれなマスターバスルーム (ガラス扉のキャビネット、中間色木目調キャビネット、オニキスの洗面台、緑のタイル、石スラブタイル、茶色い壁、アンダーカウンター洗面器) の写真
ニューヨークにある高級な中くらいなトラディショナルスタイルのおしゃれなマスターバスルーム (ガラス扉のキャビネット、中間色木目調キャビネット、オニキスの洗面台、緑のタイル、石スラブタイル、茶色い壁、アンダーカウンター洗面器) の写真
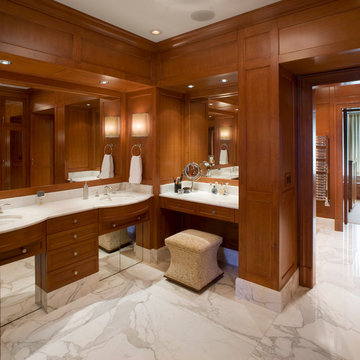
Morales Construction Company is one of Northeast Florida’s most respected general contractors, and has been listed by The Jacksonville Business Journal as being among Jacksonville’s 25 largest contractors, fastest growing companies and the No. 1 Custom Home Builder in the First Coast area.
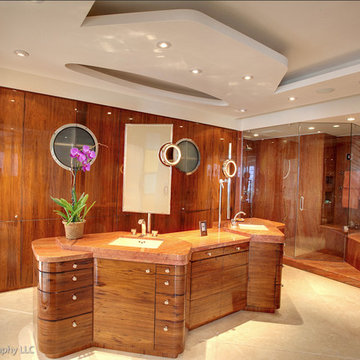
マイアミにある高級な広いモダンスタイルのおしゃれなマスターバスルーム (フラットパネル扉のキャビネット、中間色木目調キャビネット、ドロップイン型浴槽、コーナー設置型シャワー、ベージュのタイル、石スラブタイル、磁器タイルの床、アンダーカウンター洗面器、ベージュの床、開き戸のシャワー) の写真
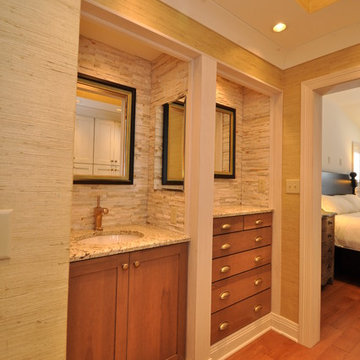
No detail was overlooked in this Lafayette master suite/bathroom remodel. An existing master closet was remodeled to create a spacious, functional dressing room with lots of storage. A stacked stone backsplash was designed behind the vanity. An elegant coffered ceiling was built with a decorative center light and grass cloth wallpaper complete the finishing detail of this West Lafayette bathroom remodel.
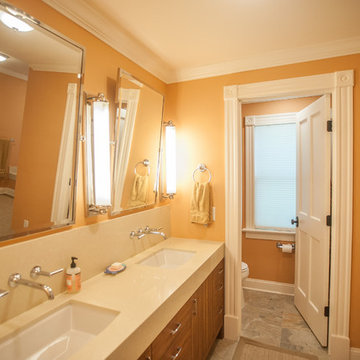
Kevin Sprague
ボストンにある高級な広いトランジショナルスタイルのおしゃれなマスターバスルーム (フラットパネル扉のキャビネット、中間色木目調キャビネット、アルコーブ型浴槽、アルコーブ型シャワー、一体型トイレ 、グレーのタイル、石スラブタイル、オレンジの壁、スレートの床、アンダーカウンター洗面器、珪岩の洗面台) の写真
ボストンにある高級な広いトランジショナルスタイルのおしゃれなマスターバスルーム (フラットパネル扉のキャビネット、中間色木目調キャビネット、アルコーブ型浴槽、アルコーブ型シャワー、一体型トイレ 、グレーのタイル、石スラブタイル、オレンジの壁、スレートの床、アンダーカウンター洗面器、珪岩の洗面台) の写真
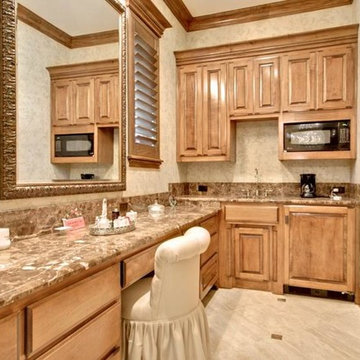
Ladies dressing area with granite counters and maple cabinetry.
ダラスにある高級な広いトラディショナルスタイルのおしゃれなマスターバスルーム (アンダーカウンター洗面器、レイズドパネル扉のキャビネット、中間色木目調キャビネット、御影石の洗面台、ドロップイン型浴槽、オープン型シャワー、一体型トイレ 、石スラブタイル、ベージュの壁、大理石の床) の写真
ダラスにある高級な広いトラディショナルスタイルのおしゃれなマスターバスルーム (アンダーカウンター洗面器、レイズドパネル扉のキャビネット、中間色木目調キャビネット、御影石の洗面台、ドロップイン型浴槽、オープン型シャワー、一体型トイレ 、石スラブタイル、ベージュの壁、大理石の床) の写真
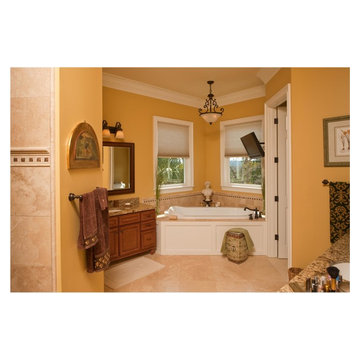
アトランタにある巨大なトラディショナルスタイルのおしゃれなマスターバスルーム (家具調キャビネット、中間色木目調キャビネット、御影石の洗面台、アンダーカウンター洗面器、ドロップイン型浴槽、茶色いタイル、石スラブタイル、黄色い壁、トラバーチンの床) の写真
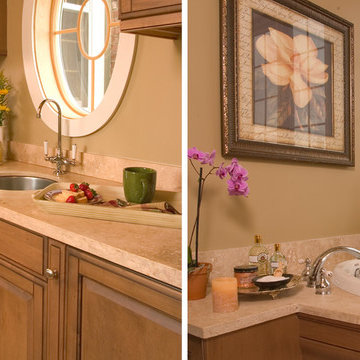
This is the private coffee bar located inside the gracious master suite. It has seeded glass upper cabinets and raised panel cabinetry in heartwood maple and stained in a rich deep honey color. Slab stone countertops and stone flooring harmonize with the wall color. An under counter Sub-Zero refrigerator with matching cabinet panel and bar sink centered on the large oval window complete this private master suite coffee bar. Off of this hall where the coffee bar is located are the His & Hers walk-in closets. Also located in these large walk-in closet is the master laundry, featuring a full size washer and dryer. Photo by Roger Turk
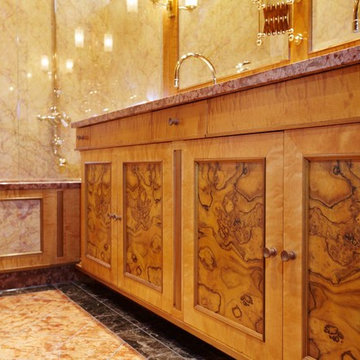
Complete refurbishment of this historic, Grade I listed property on Piccadilly in Westminster, London.
Photographer: Adrian Lyon
ロンドンにあるラグジュアリーな広いトラディショナルスタイルのおしゃれなマスターバスルーム (アンダーカウンター洗面器、インセット扉のキャビネット、中間色木目調キャビネット、大理石の洗面台、アルコーブ型シャワー、一体型トイレ 、石スラブタイル、ベージュの壁、大理石の床) の写真
ロンドンにあるラグジュアリーな広いトラディショナルスタイルのおしゃれなマスターバスルーム (アンダーカウンター洗面器、インセット扉のキャビネット、中間色木目調キャビネット、大理石の洗面台、アルコーブ型シャワー、一体型トイレ 、石スラブタイル、ベージュの壁、大理石の床) の写真
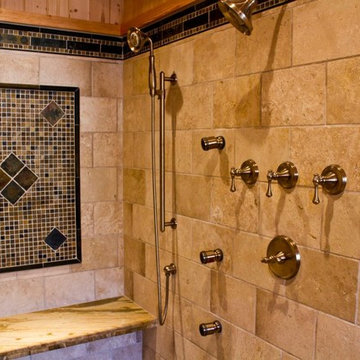
シカゴにある高級な中くらいなトラディショナルスタイルのおしゃれなマスターバスルーム (アンダーカウンター洗面器、レイズドパネル扉のキャビネット、中間色木目調キャビネット、御影石の洗面台、アルコーブ型シャワー、分離型トイレ、マルチカラーのタイル、石スラブタイル、黄色い壁、スレートの床) の写真
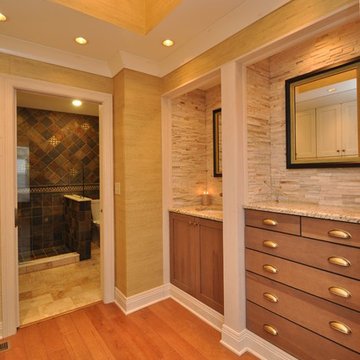
No detail was overlooked in this Lafayette master suite/bathroom remodel. An existing master closet was remodeled to create a spacious, functional dressing room with lots of storage. A stacked stone backsplash was designed behind the vanity. An elegant coffered ceiling was built with a decorative center light and grass cloth wallpaper complete the finishing detail of this West Lafayette bathroom remodel.
木目調の浴室・バスルーム (アンダーカウンター洗面器、中間色木目調キャビネット、石スラブタイル) の写真
1
