青い浴室・バスルーム (アンダーカウンター洗面器、中間色木目調キャビネット、オープンシャワー) の写真
絞り込み:
資材コスト
並び替え:今日の人気順
写真 1〜20 枚目(全 37 枚)
1/5

I used a patterned tile on the floor, warm wood on the vanity, and dark molding on the walls to give this small bathroom a ton of character.
ボイシにあるお手頃価格の小さなカントリー風のおしゃれなバスルーム (浴槽なし) (シェーカースタイル扉のキャビネット、中間色木目調キャビネット、アルコーブ型浴槽、アルコーブ型シャワー、磁器タイル、白い壁、セメントタイルの床、アンダーカウンター洗面器、クオーツストーンの洗面台、オープンシャワー、白い洗面カウンター、洗面台1つ、独立型洗面台、塗装板張りの壁) の写真
ボイシにあるお手頃価格の小さなカントリー風のおしゃれなバスルーム (浴槽なし) (シェーカースタイル扉のキャビネット、中間色木目調キャビネット、アルコーブ型浴槽、アルコーブ型シャワー、磁器タイル、白い壁、セメントタイルの床、アンダーカウンター洗面器、クオーツストーンの洗面台、オープンシャワー、白い洗面カウンター、洗面台1つ、独立型洗面台、塗装板張りの壁) の写真

Will Horne
ボストンにある中くらいなトラディショナルスタイルのおしゃれなマスターバスルーム (アンダーカウンター洗面器、中間色木目調キャビネット、大理石の洗面台、置き型浴槽、オープン型シャワー、緑のタイル、茶色い壁、オープンシャワー、シェーカースタイル扉のキャビネット) の写真
ボストンにある中くらいなトラディショナルスタイルのおしゃれなマスターバスルーム (アンダーカウンター洗面器、中間色木目調キャビネット、大理石の洗面台、置き型浴槽、オープン型シャワー、緑のタイル、茶色い壁、オープンシャワー、シェーカースタイル扉のキャビネット) の写真
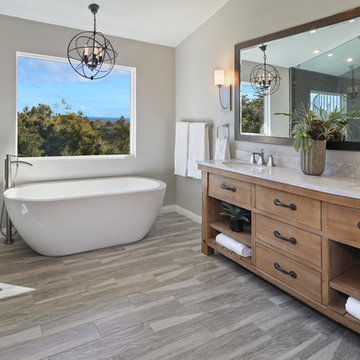
Design by 27 Diamonds Interior Design
オレンジカウンティにある広いトランジショナルスタイルのおしゃれなマスターバスルーム (中間色木目調キャビネット、置き型浴槽、グレーの壁、アンダーカウンター洗面器、オープンシャワー、ダブルシャワー、一体型トイレ 、磁器タイル、無垢フローリング、大理石の洗面台、グレーの床、グレーのタイル、フラットパネル扉のキャビネット) の写真
オレンジカウンティにある広いトランジショナルスタイルのおしゃれなマスターバスルーム (中間色木目調キャビネット、置き型浴槽、グレーの壁、アンダーカウンター洗面器、オープンシャワー、ダブルシャワー、一体型トイレ 、磁器タイル、無垢フローリング、大理石の洗面台、グレーの床、グレーのタイル、フラットパネル扉のキャビネット) の写真

These clients have a high sense of design and have always built their own homes. They just downsized into a typical town home and needed this new space to stand out but also be accommodating of aging in place. The client, Jim, has a handful of challenges ahead of him with dealing with Parkinson and all of it symptoms. We optimized the shower, enlarging it by eliminating the tub and not using a shower door. We were able to do a curbless shower, reducing the likelihood of falling. We used larger tiles in the bathroom and shower but added the anti slip porcelain. I included a built-in seat in the shower and a stand-alone bench on the other side. We used a separate hand shower and easy to grab handles.
A natural palette peppered with some aqua and green breathes fresh, new life into a re-imagined UTC town home. Choosing materials and finishes that have higher contrast helps make the change from flooring to wall, as well as cabinet to counter, more obvious. Large glass wall tiles make the bathroom seem much larger. A flush installation of drywall to tile is easy on the eye while showing the attention to detail.
A modern custom floating vanity allows for walker wheels if needed. Personal touches like adding a filter faucet at the sink makes his trips to take medicine a bit easier.
One of my favorite things in design for any project is lighting. Not only can lighting add to the look and feel of the space, but it can also create a safer environment. Installing different types of lighting, including scones on either side of the mirror, recessed can lights both inside and outside of the shower, and LED strip lighting under the floating vanity, keep this modern bathroom current and very functional. Because of the skylight and the round window, light is allowed in to play with the different colors in the glass and the shapes around the room, which created a bright and playful bathroom.
It is not often that I get to play with stain-glass, but this existing circular window, that we could NOT change, needed some love. We used a local craftsman that allowed us to design a playful stain-glass piece for the inside of the bathroom window, reminding them of their front door in their custom home years ago.
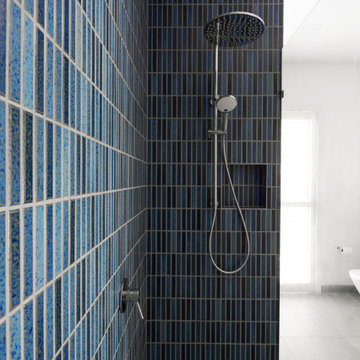
Powder room with light timber vanity and blue tile splashback
メルボルンにある小さなコンテンポラリースタイルのおしゃれな浴室 (中間色木目調キャビネット、コーナー設置型シャワー、壁掛け式トイレ、青いタイル、セラミックタイル、白い壁、コンクリートの床、アンダーカウンター洗面器、グレーの床、オープンシャワー、白い洗面カウンター、洗面台1つ、フローティング洗面台) の写真
メルボルンにある小さなコンテンポラリースタイルのおしゃれな浴室 (中間色木目調キャビネット、コーナー設置型シャワー、壁掛け式トイレ、青いタイル、セラミックタイル、白い壁、コンクリートの床、アンダーカウンター洗面器、グレーの床、オープンシャワー、白い洗面カウンター、洗面台1つ、フローティング洗面台) の写真
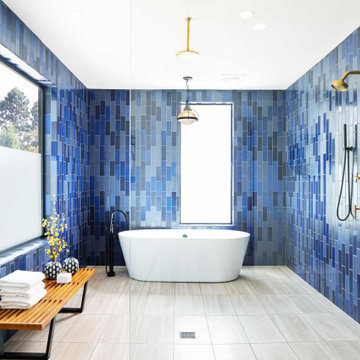
ロサンゼルスにあるお手頃価格の中くらいなコンテンポラリースタイルのおしゃれなマスターバスルーム (フラットパネル扉のキャビネット、中間色木目調キャビネット、置き型浴槽、洗い場付きシャワー、一体型トイレ 、白いタイル、セラミックタイル、白い壁、アンダーカウンター洗面器、人工大理石カウンター、グレーの床、オープンシャワー、白い洗面カウンター) の写真

Primary Bathroom
Photography: Stacy Zarin Goldberg Photography; Interior Design: Kristin Try Interiors; Builder: Harry Braswell, Inc.
ワシントンD.C.にあるビーチスタイルのおしゃれな浴室 (中間色木目調キャビネット、バリアフリー、青いタイル、サブウェイタイル、白い壁、アンダーカウンター洗面器、白い床、オープンシャワー、白い洗面カウンター、シェーカースタイル扉のキャビネット) の写真
ワシントンD.C.にあるビーチスタイルのおしゃれな浴室 (中間色木目調キャビネット、バリアフリー、青いタイル、サブウェイタイル、白い壁、アンダーカウンター洗面器、白い床、オープンシャワー、白い洗面カウンター、シェーカースタイル扉のキャビネット) の写真

サンフランシスコにある広いトランジショナルスタイルのおしゃれなバスルーム (浴槽なし) (中間色木目調キャビネット、アルコーブ型シャワー、分離型トイレ、白いタイル、サブウェイタイル、マルチカラーの壁、アンダーカウンター洗面器、オープンシャワー、白い洗面カウンター、シャワーベンチ、洗面台2つ、造り付け洗面台、フラットパネル扉のキャビネット) の写真
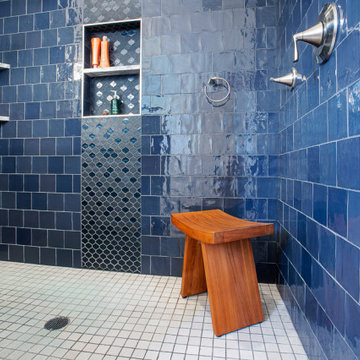
The open shower has a curbless design aimed at aging-in-place. The shower has a tiled half wall with glass above for partial privacy. The shower is large enough for a portable teak bench seat, as well as ample storage in the shower niches.
Design by: H2D Architecture + Design
www.h2darchitects.com
Photos by: Christopher Nelson Photography
#h2darchitects
#customhome
#edmonds
#edmondsarchitect
#passivehouse
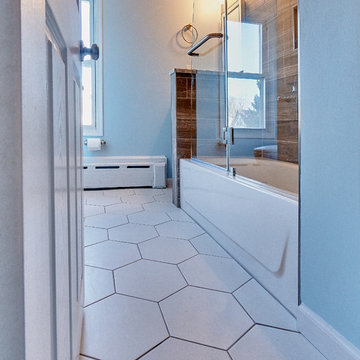
お手頃価格の中くらいなトランジショナルスタイルのおしゃれな子供用バスルーム (落し込みパネル扉のキャビネット、中間色木目調キャビネット、コーナー型浴槽、シャワー付き浴槽 、分離型トイレ、茶色いタイル、磁器タイル、茶色い壁、磁器タイルの床、アンダーカウンター洗面器、ライムストーンの洗面台、グレーの床、オープンシャワー、グレーの洗面カウンター) の写真
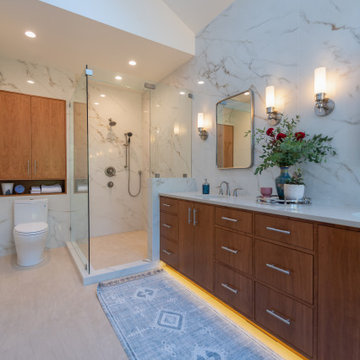
ポートランドにある中くらいなコンテンポラリースタイルのおしゃれなマスターバスルーム (フラットパネル扉のキャビネット、中間色木目調キャビネット、置き型浴槽、オープン型シャワー、白いタイル、磁器タイル、白い壁、磁器タイルの床、アンダーカウンター洗面器、クオーツストーンの洗面台、グレーの床、白い洗面カウンター、シャワーベンチ、洗面台2つ、造り付け洗面台、三角天井、オープンシャワー) の写真
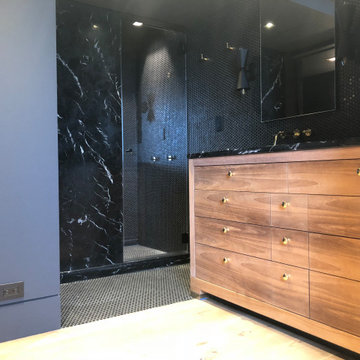
ニューヨークにある高級な中くらいなコンテンポラリースタイルのおしゃれなマスターバスルーム (フラットパネル扉のキャビネット、中間色木目調キャビネット、アルコーブ型シャワー、分離型トイレ、黒いタイル、大理石タイル、黒い壁、モザイクタイル、アンダーカウンター洗面器、大理石の洗面台、黒い床、オープンシャワー、黒い洗面カウンター) の写真
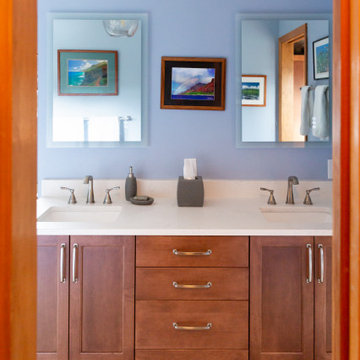
Transitional bathrooms and utility room with a coastal feel. Accents of blue and green help bring the outside in.
シアトルにある高級な広いビーチスタイルのおしゃれなマスターバスルーム (落し込みパネル扉のキャビネット、中間色木目調キャビネット、置き型浴槽、バリアフリー、青いタイル、磁器タイル、青い壁、磁器タイルの床、アンダーカウンター洗面器、クオーツストーンの洗面台、ベージュの床、オープンシャワー、ベージュのカウンター、洗濯室、洗面台2つ、造り付け洗面台) の写真
シアトルにある高級な広いビーチスタイルのおしゃれなマスターバスルーム (落し込みパネル扉のキャビネット、中間色木目調キャビネット、置き型浴槽、バリアフリー、青いタイル、磁器タイル、青い壁、磁器タイルの床、アンダーカウンター洗面器、クオーツストーンの洗面台、ベージュの床、オープンシャワー、ベージュのカウンター、洗濯室、洗面台2つ、造り付け洗面台) の写真
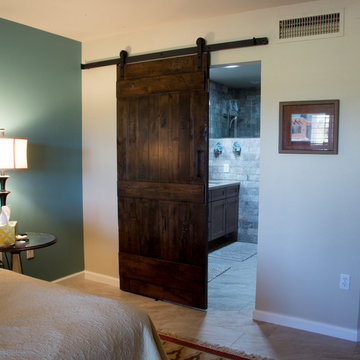
This dark stained barn door is the grand entrance for a gorgeous remodel featuring Wellborn Cabinets, quartz countertops,and 12" x 24" porcelain tile. While beautiful, the real main attraction is the zero threshold spacious walk-in shower covered in Chicago Brick Southside porcelain tile.
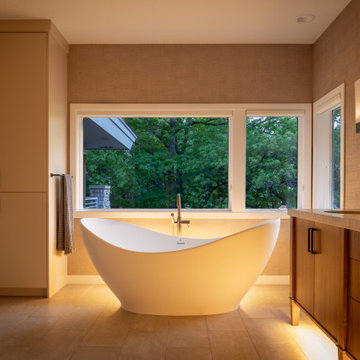
This prairie home tucked in the woods strikes a harmonious balance between modern efficiency and welcoming warmth.
The master bath is adorned with captivating dark walnut tones and mesmerizing backlighting. A unique curved bathtub takes center stage, positioned to offer a tranquil view of the quiet woods outside, creating a space that encourages relaxation and rejuvenation.
---
Project designed by Minneapolis interior design studio LiLu Interiors. They serve the Minneapolis-St. Paul area, including Wayzata, Edina, and Rochester, and they travel to the far-flung destinations where their upscale clientele owns second homes.
For more about LiLu Interiors, see here: https://www.liluinteriors.com/
To learn more about this project, see here:
https://www.liluinteriors.com/portfolio-items/north-oaks-prairie-home-interior-design/

ローリーにある小さなコンテンポラリースタイルのおしゃれな子供用バスルーム (フラットパネル扉のキャビネット、中間色木目調キャビネット、アルコーブ型浴槽、シャワー付き浴槽 、一体型トイレ 、青いタイル、ガラスタイル、白い壁、コンクリートの床、アンダーカウンター洗面器、クオーツストーンの洗面台、グレーの床、オープンシャワー、黒い洗面カウンター、洗面台1つ) の写真
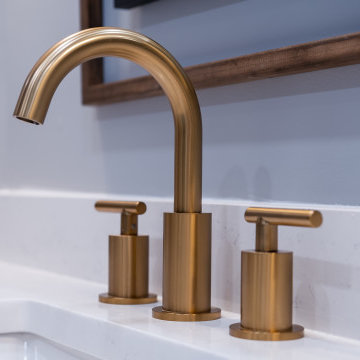
Close-up of faucet on master vanity.
オタワにあるコンテンポラリースタイルのおしゃれなマスターバスルーム (フラットパネル扉のキャビネット、中間色木目調キャビネット、バリアフリー、ビデ、青いタイル、グレーの壁、アンダーカウンター洗面器、白い床、オープンシャワー、白い洗面カウンター、洗面台2つ、造り付け洗面台) の写真
オタワにあるコンテンポラリースタイルのおしゃれなマスターバスルーム (フラットパネル扉のキャビネット、中間色木目調キャビネット、バリアフリー、ビデ、青いタイル、グレーの壁、アンダーカウンター洗面器、白い床、オープンシャワー、白い洗面カウンター、洗面台2つ、造り付け洗面台) の写真
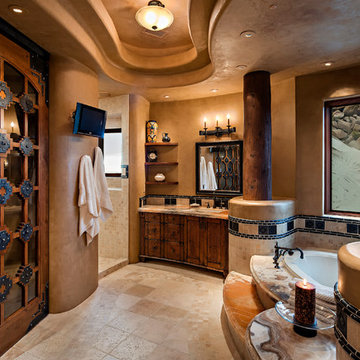
フェニックスにあるサンタフェスタイルのおしゃれなバスルーム (浴槽なし) (中間色木目調キャビネット、ドロップイン型浴槽、アルコーブ型シャワー、茶色い壁、アンダーカウンター洗面器、ベージュの床、オープンシャワー、シェーカースタイル扉のキャビネット) の写真
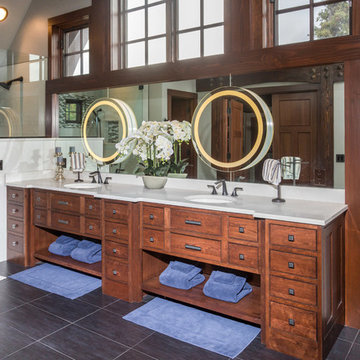
DMD Real Estate Photography
他の地域にある高級な広いラスティックスタイルのおしゃれなマスターバスルーム (中間色木目調キャビネット、白いタイル、マルチカラーのタイル、白い壁、セラミックタイルの床、アンダーカウンター洗面器、御影石の洗面台、グレーの床、オープンシャワー、ボーダータイル、インセット扉のキャビネット) の写真
他の地域にある高級な広いラスティックスタイルのおしゃれなマスターバスルーム (中間色木目調キャビネット、白いタイル、マルチカラーのタイル、白い壁、セラミックタイルの床、アンダーカウンター洗面器、御影石の洗面台、グレーの床、オープンシャワー、ボーダータイル、インセット扉のキャビネット) の写真
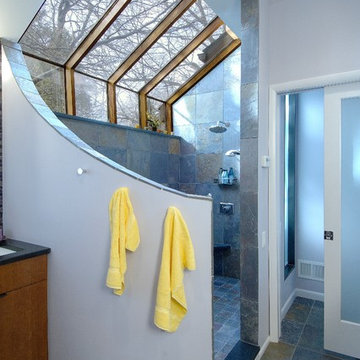
フィラデルフィアにある高級な広いモダンスタイルのおしゃれなマスターバスルーム (フラットパネル扉のキャビネット、中間色木目調キャビネット、オープン型シャワー、白い壁、スレートの床、アンダーカウンター洗面器、御影石の洗面台、グレーの床、オープンシャワー) の写真
青い浴室・バスルーム (アンダーカウンター洗面器、中間色木目調キャビネット、オープンシャワー) の写真
1