浴室・バスルーム (アンダーカウンター洗面器、アンダーマウント型浴槽、モノトーンのタイル) の写真
絞り込み:
資材コスト
並び替え:今日の人気順
写真 1〜20 枚目(全 174 枚)
1/4

This incredible design + build remodel completely transformed this from a builders basic master bath to a destination spa! Floating vanity with dressing area, large format tiles behind the luxurious bath, walk in curbless shower with linear drain. This bathroom is truly fit for relaxing in luxurious comfort.
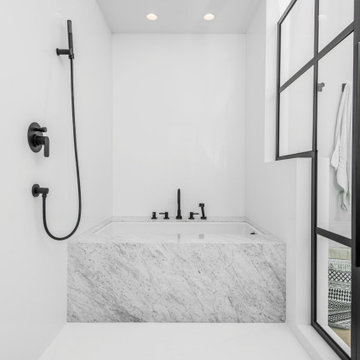
ロサンゼルスにある高級な中くらいなトランジショナルスタイルのおしゃれなマスターバスルーム (シェーカースタイル扉のキャビネット、黒いキャビネット、アンダーマウント型浴槽、洗い場付きシャワー、一体型トイレ 、モノトーンのタイル、大理石タイル、白い壁、淡色無垢フローリング、アンダーカウンター洗面器、大理石の洗面台、茶色い床、開き戸のシャワー、白い洗面カウンター、シャワーベンチ、洗面台2つ、造り付け洗面台) の写真

マイアミにあるラグジュアリーな広いトランジショナルスタイルのおしゃれなマスターバスルーム (シェーカースタイル扉のキャビネット、白いキャビネット、アンダーマウント型浴槽、コーナー設置型シャワー、モノトーンのタイル、グレーのタイル、石スラブタイル、グレーの壁、無垢フローリング、アンダーカウンター洗面器、大理石の洗面台、茶色い床、開き戸のシャワー) の写真
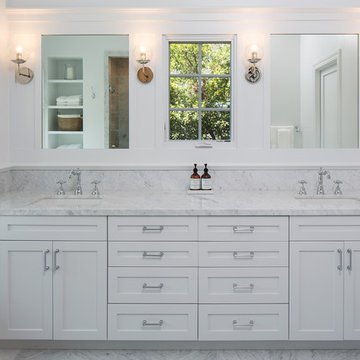
YD Construction and Development
ロサンゼルスにある高級な中くらいなトラディショナルスタイルのおしゃれなマスターバスルーム (シェーカースタイル扉のキャビネット、白いキャビネット、白い壁、アンダーカウンター洗面器、アンダーマウント型浴槽、モノトーンのタイル、石タイル、大理石の洗面台) の写真
ロサンゼルスにある高級な中くらいなトラディショナルスタイルのおしゃれなマスターバスルーム (シェーカースタイル扉のキャビネット、白いキャビネット、白い壁、アンダーカウンター洗面器、アンダーマウント型浴槽、モノトーンのタイル、石タイル、大理石の洗面台) の写真
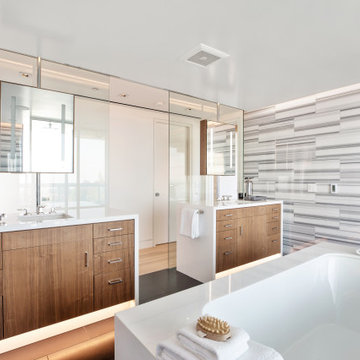
ロサンゼルスにあるコンテンポラリースタイルのおしゃれな浴室 (フラットパネル扉のキャビネット、中間色木目調キャビネット、アンダーマウント型浴槽、モノトーンのタイル、白い壁、アンダーカウンター洗面器、黒い床、白い洗面カウンター) の写真
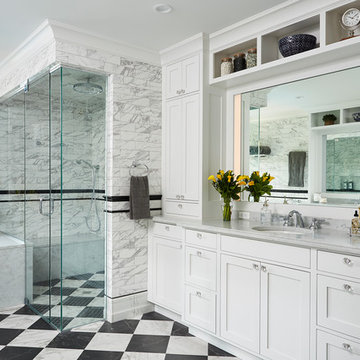
ミネアポリスにあるラグジュアリーな広いトランジショナルスタイルのおしゃれなマスターバスルーム (落し込みパネル扉のキャビネット、白いキャビネット、アンダーマウント型浴槽、バリアフリー、分離型トイレ、モノトーンのタイル、磁器タイル、グレーの壁、磁器タイルの床、アンダーカウンター洗面器、大理石の洗面台、黒い床、開き戸のシャワー) の写真
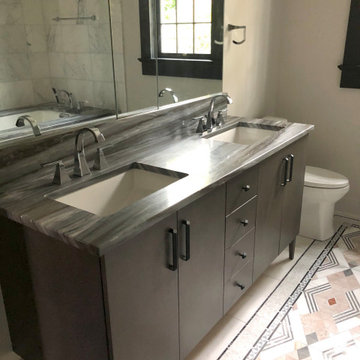
ニューオリンズにあるお手頃価格の広いエクレクティックスタイルのおしゃれなマスターバスルーム (フラットパネル扉のキャビネット、茶色いキャビネット、アンダーマウント型浴槽、シャワー付き浴槽 、モノトーンのタイル、大理石タイル、白い壁、モザイクタイル、アンダーカウンター洗面器、大理石の洗面台、マルチカラーの床、開き戸のシャワー、グレーの洗面カウンター、洗面台2つ、造り付け洗面台) の写真
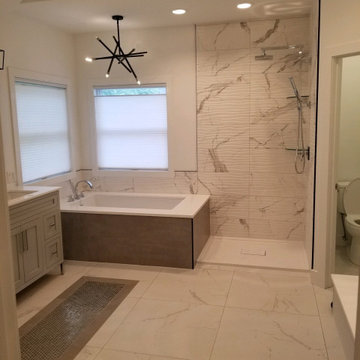
Danielle McKean from @VonTobelValpo designed this modern, inviting master bath using large floor tiles from Happy Floors in Statuario & a custom inset made of stainless steel penny tiles from Mango. These features were also used on the tub & wall tile. Schluter®-DITRA-HEAT was installed under the tile to keep feet toasty in winter. Dark trim & a chandelier tie it all together. Inspired by this look? Visit our website to schedule a bathroom design consultation!
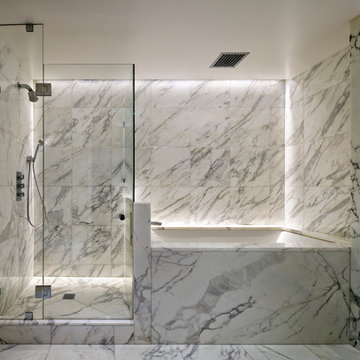
© Francis Dzikowski / Esto
ニューヨークにある小さなコンテンポラリースタイルのおしゃれなマスターバスルーム (アンダーマウント型浴槽、アンダーカウンター洗面器、フラットパネル扉のキャビネット、大理石の洗面台、石タイル、大理石の床、コーナー設置型シャワー、黒いタイル、モノトーンのタイル、グレーのタイル、白いタイル) の写真
ニューヨークにある小さなコンテンポラリースタイルのおしゃれなマスターバスルーム (アンダーマウント型浴槽、アンダーカウンター洗面器、フラットパネル扉のキャビネット、大理石の洗面台、石タイル、大理石の床、コーナー設置型シャワー、黒いタイル、モノトーンのタイル、グレーのタイル、白いタイル) の写真
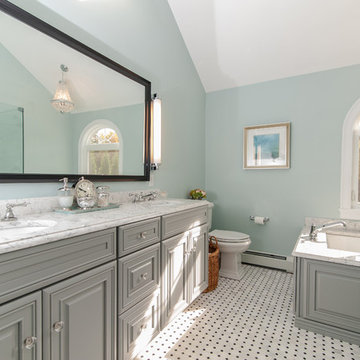
Dale Bunn Photography
ボストンにある高級な中くらいなトラディショナルスタイルのおしゃれなマスターバスルーム (レイズドパネル扉のキャビネット、青いキャビネット、アンダーマウント型浴槽、ダブルシャワー、分離型トイレ、モノトーンのタイル、石タイル、青い壁、大理石の床、アンダーカウンター洗面器、クオーツストーンの洗面台) の写真
ボストンにある高級な中くらいなトラディショナルスタイルのおしゃれなマスターバスルーム (レイズドパネル扉のキャビネット、青いキャビネット、アンダーマウント型浴槽、ダブルシャワー、分離型トイレ、モノトーンのタイル、石タイル、青い壁、大理石の床、アンダーカウンター洗面器、クオーツストーンの洗面台) の写真
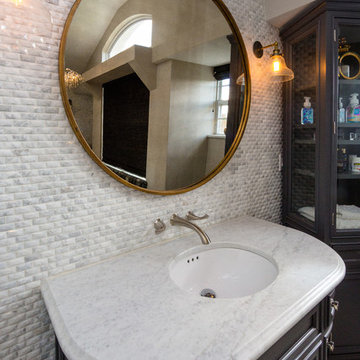
Kay Lim
フィラデルフィアにある広いおしゃれなマスターバスルーム (アンダーマウント型浴槽、オープン型シャワー、モノトーンのタイル、大理石タイル、黄色い壁、大理石の床、アンダーカウンター洗面器、大理石の洗面台) の写真
フィラデルフィアにある広いおしゃれなマスターバスルーム (アンダーマウント型浴槽、オープン型シャワー、モノトーンのタイル、大理石タイル、黄色い壁、大理石の床、アンダーカウンター洗面器、大理石の洗面台) の写真
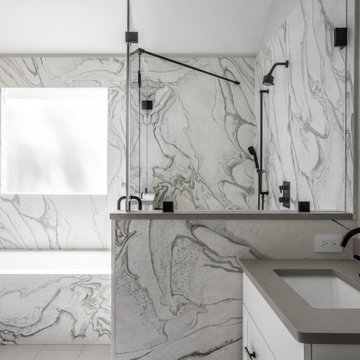
ナッシュビルにある高級な中くらいなトランジショナルスタイルのおしゃれなマスターバスルーム (落し込みパネル扉のキャビネット、白いキャビネット、アンダーマウント型浴槽、コーナー設置型シャワー、一体型トイレ 、モノトーンのタイル、磁器タイル、グレーの壁、磁器タイルの床、アンダーカウンター洗面器、クオーツストーンの洗面台、グレーの床、開き戸のシャワー、グレーの洗面カウンター、シャワーベンチ、洗面台2つ、造り付け洗面台) の写真
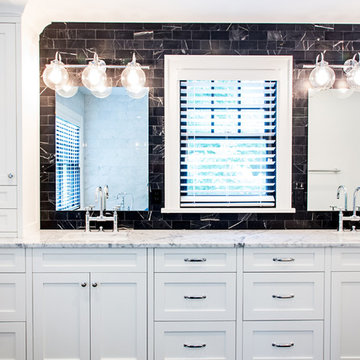
Bill Youmans
デンバーにある高級な中くらいなトランジショナルスタイルのおしゃれなマスターバスルーム (アンダーカウンター洗面器、シェーカースタイル扉のキャビネット、白いキャビネット、大理石の洗面台、アンダーマウント型浴槽、ダブルシャワー、一体型トイレ 、モノトーンのタイル、サブウェイタイル、白い壁、大理石の床) の写真
デンバーにある高級な中くらいなトランジショナルスタイルのおしゃれなマスターバスルーム (アンダーカウンター洗面器、シェーカースタイル扉のキャビネット、白いキャビネット、大理石の洗面台、アンダーマウント型浴槽、ダブルシャワー、一体型トイレ 、モノトーンのタイル、サブウェイタイル、白い壁、大理石の床) の写真

This incredible design + build remodel completely transformed this from a builders basic master bath to a destination spa! Floating vanity with dressing area, large format tiles behind the luxurious bath, walk in curbless shower with linear drain. This bathroom is truly fit for relaxing in luxurious comfort.
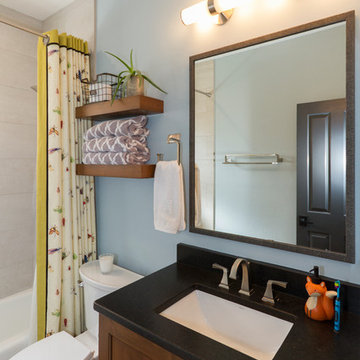
Photography by Jeffery Volker
フェニックスにあるお手頃価格の小さなサンタフェスタイルのおしゃれな子供用バスルーム (落し込みパネル扉のキャビネット、中間色木目調キャビネット、アンダーマウント型浴槽、シャワー付き浴槽 、分離型トイレ、モノトーンのタイル、磁器タイル、青い壁、レンガの床、アンダーカウンター洗面器、クオーツストーンの洗面台、赤い床、シャワーカーテン、黒い洗面カウンター) の写真
フェニックスにあるお手頃価格の小さなサンタフェスタイルのおしゃれな子供用バスルーム (落し込みパネル扉のキャビネット、中間色木目調キャビネット、アンダーマウント型浴槽、シャワー付き浴槽 、分離型トイレ、モノトーンのタイル、磁器タイル、青い壁、レンガの床、アンダーカウンター洗面器、クオーツストーンの洗面台、赤い床、シャワーカーテン、黒い洗面カウンター) の写真

This bathroom is teeny tiny, and we couldn't change the original footprint. But using quality materials and light finishes made it feel new and bright, and perfectly suited to the elegance of the house. Beveled white tile, lots of Carrara marble, polished nickel fixtures, and period sconces all played a role in this spectacular facelift.
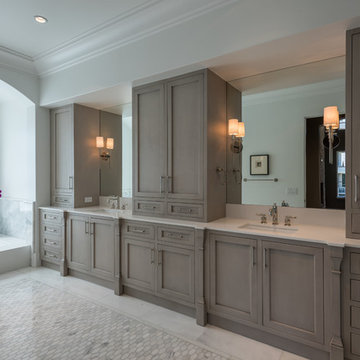
ダラスにある高級な広いトランジショナルスタイルのおしゃれなマスターバスルーム (インセット扉のキャビネット、グレーのキャビネット、アンダーマウント型浴槽、アルコーブ型シャワー、分離型トイレ、モノトーンのタイル、大理石タイル、白い壁、モザイクタイル、アンダーカウンター洗面器、珪岩の洗面台、白い床、開き戸のシャワー) の写真
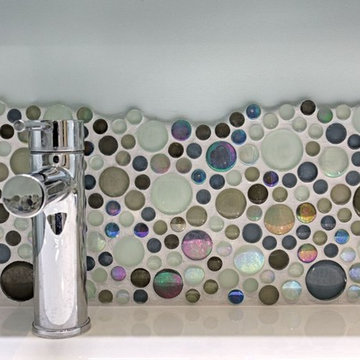
Virginie Durieux
パリにあるお手頃価格の中くらいなコンテンポラリースタイルのおしゃれなマスターバスルーム (ルーバー扉のキャビネット、茶色いキャビネット、アンダーマウント型浴槽、青いタイル、グレーのタイル、黄色いタイル、マルチカラーのタイル、モノトーンのタイル、セメントタイル、青い壁、アンダーカウンター洗面器、ベージュの床) の写真
パリにあるお手頃価格の中くらいなコンテンポラリースタイルのおしゃれなマスターバスルーム (ルーバー扉のキャビネット、茶色いキャビネット、アンダーマウント型浴槽、青いタイル、グレーのタイル、黄色いタイル、マルチカラーのタイル、モノトーンのタイル、セメントタイル、青い壁、アンダーカウンター洗面器、ベージュの床) の写真

This striking ledger wall adds a dramatic effect to a completely redesigned Master Bath...behind that amazing wall is a bright marble shower. with a river rock floor.

This 6,000sf luxurious custom new construction 5-bedroom, 4-bath home combines elements of open-concept design with traditional, formal spaces, as well. Tall windows, large openings to the back yard, and clear views from room to room are abundant throughout. The 2-story entry boasts a gently curving stair, and a full view through openings to the glass-clad family room. The back stair is continuous from the basement to the finished 3rd floor / attic recreation room.
The interior is finished with the finest materials and detailing, with crown molding, coffered, tray and barrel vault ceilings, chair rail, arched openings, rounded corners, built-in niches and coves, wide halls, and 12' first floor ceilings with 10' second floor ceilings.
It sits at the end of a cul-de-sac in a wooded neighborhood, surrounded by old growth trees. The homeowners, who hail from Texas, believe that bigger is better, and this house was built to match their dreams. The brick - with stone and cast concrete accent elements - runs the full 3-stories of the home, on all sides. A paver driveway and covered patio are included, along with paver retaining wall carved into the hill, creating a secluded back yard play space for their young children.
Project photography by Kmieick Imagery.
浴室・バスルーム (アンダーカウンター洗面器、アンダーマウント型浴槽、モノトーンのタイル) の写真
1