木目調の浴室・バスルーム (アンダーカウンター洗面器、置き型浴槽、洗面台2つ) の写真
絞り込み:
資材コスト
並び替え:今日の人気順
写真 1〜20 枚目(全 28 枚)
1/5

オレンジカウンティにあるトランジショナルスタイルのおしゃれなマスターバスルーム (茶色いキャビネット、置き型浴槽、洗い場付きシャワー、ベージュの壁、大理石の床、アンダーカウンター洗面器、大理石の洗面台、マルチカラーの床、開き戸のシャワー、マルチカラーの洗面カウンター、洗面台2つ、造り付け洗面台、落し込みパネル扉のキャビネット) の写真

A clean, contemporary, spa-like master bathroom was on the list for this new construction home. The floating double vanity and linen storage feature sealed and varnished plank sap walnut doors with the horizontal grain matching end to end, contrasting with the dark gray tile throughout. The freestanding soaking tub is constructed of blue-stone, a composite of quartzite and bio-resin that is durable, anti-microbial, eco-friendly, and feels like natural stone. The expansive shower is adorned with modern Milano fixtures and integrated lighting for a true luxurious experience. This is appealing to the professional who desires a Pacific West Coast feel in Upstate NY

A single-story ranch house in Austin received a new look with a two-story addition and complete remodel.
オースティンにある高級な広い北欧スタイルのおしゃれなマスターバスルーム (フラットパネル扉のキャビネット、茶色いキャビネット、置き型浴槽、洗い場付きシャワー、一体型トイレ 、青いタイル、磁器タイル、白い壁、磁器タイルの床、アンダーカウンター洗面器、クオーツストーンの洗面台、グレーの床、オープンシャワー、白い洗面カウンター、ニッチ、洗面台2つ、フローティング洗面台) の写真
オースティンにある高級な広い北欧スタイルのおしゃれなマスターバスルーム (フラットパネル扉のキャビネット、茶色いキャビネット、置き型浴槽、洗い場付きシャワー、一体型トイレ 、青いタイル、磁器タイル、白い壁、磁器タイルの床、アンダーカウンター洗面器、クオーツストーンの洗面台、グレーの床、オープンシャワー、白い洗面カウンター、ニッチ、洗面台2つ、フローティング洗面台) の写真

ポートランドにあるお手頃価格の中くらいなトラディショナルスタイルのおしゃれなマスターバスルーム (落し込みパネル扉のキャビネット、濃色木目調キャビネット、置き型浴槽、アルコーブ型シャワー、分離型トイレ、白いタイル、セラミックタイル、白い壁、セラミックタイルの床、アンダーカウンター洗面器、クオーツストーンの洗面台、グレーの床、開き戸のシャワー、白い洗面カウンター、ニッチ、洗面台2つ、造り付け洗面台) の写真

デンバーにある中くらいなミッドセンチュリースタイルのおしゃれなマスターバスルーム (フラットパネル扉のキャビネット、淡色木目調キャビネット、置き型浴槽、コーナー設置型シャワー、白いタイル、セラミックタイル、白い壁、磁器タイルの床、アンダーカウンター洗面器、クオーツストーンの洗面台、グレーの床、開き戸のシャワー、白い洗面カウンター、シャワーベンチ、洗面台2つ、造り付け洗面台、板張り天井) の写真

Full Remodel of Bathroom to accommodate accessibility for Aging in Place ( Future Proofing ) :
Widened Doorways, Increased Circulation and Clearances for Fixtures, Large Spa-like Curb-less Shower with bench, decorative grab bars and finishes.
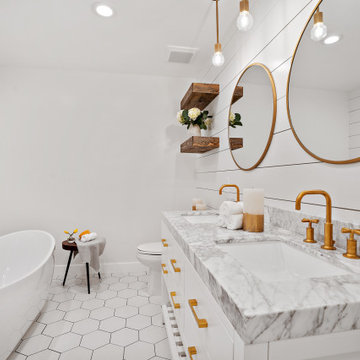
サンフランシスコにある広いトランジショナルスタイルのおしゃれなマスターバスルーム (白いキャビネット、置き型浴槽、白い壁、磁器タイルの床、アンダーカウンター洗面器、白い床、グレーの洗面カウンター、ニッチ、洗面台2つ、造り付け洗面台、塗装板張りの壁、フラットパネル扉のキャビネット) の写真

Rodwin Architecture & Skycastle Homes
Location: Boulder, Colorado, USA
Interior design, space planning and architectural details converge thoughtfully in this transformative project. A 15-year old, 9,000 sf. home with generic interior finishes and odd layout needed bold, modern, fun and highly functional transformation for a large bustling family. To redefine the soul of this home, texture and light were given primary consideration. Elegant contemporary finishes, a warm color palette and dramatic lighting defined modern style throughout. A cascading chandelier by Stone Lighting in the entry makes a strong entry statement. Walls were removed to allow the kitchen/great/dining room to become a vibrant social center. A minimalist design approach is the perfect backdrop for the diverse art collection. Yet, the home is still highly functional for the entire family. We added windows, fireplaces, water features, and extended the home out to an expansive patio and yard.
The cavernous beige basement became an entertaining mecca, with a glowing modern wine-room, full bar, media room, arcade, billiards room and professional gym.
Bathrooms were all designed with personality and craftsmanship, featuring unique tiles, floating wood vanities and striking lighting.
This project was a 50/50 collaboration between Rodwin Architecture and Kimball Modern

オースティンにあるお手頃価格の中くらいなミッドセンチュリースタイルのおしゃれなマスターバスルーム (淡色木目調キャビネット、置き型浴槽、シャワー付き浴槽 、分離型トイレ、ベージュのタイル、磁器タイル、ベージュの壁、磁器タイルの床、アンダーカウンター洗面器、人工大理石カウンター、黒い床、開き戸のシャワー、黒い洗面カウンター、洗面台2つ、フローティング洗面台、羽目板の壁、フラットパネル扉のキャビネット) の写真

A fun and colorful bathroom with plenty of space. The blue stained vanity shows the variation in color as the wood grain pattern peeks through. Marble countertop with soft and subtle veining combined with textured glass sconces wrapped in metal is the right balance of soft and rustic.

SeaThru is a new, waterfront, modern home. SeaThru was inspired by the mid-century modern homes from our area, known as the Sarasota School of Architecture.
This homes designed to offer more than the standard, ubiquitous rear-yard waterfront outdoor space. A central courtyard offer the residents a respite from the heat that accompanies west sun, and creates a gorgeous intermediate view fro guest staying in the semi-attached guest suite, who can actually SEE THROUGH the main living space and enjoy the bay views.
Noble materials such as stone cladding, oak floors, composite wood louver screens and generous amounts of glass lend to a relaxed, warm-contemporary feeling not typically common to these types of homes.
Photos by Ryan Gamma Photography
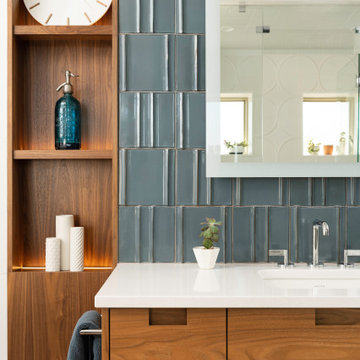
デンバーにある広いモダンスタイルのおしゃれなマスターバスルーム (フラットパネル扉のキャビネット、濃色木目調キャビネット、置き型浴槽、バリアフリー、セラミックタイル、磁器タイルの床、アンダーカウンター洗面器、クオーツストーンの洗面台、開き戸のシャワー、白い洗面カウンター、洗面台2つ、フローティング洗面台) の写真

ロサンゼルスにあるトランジショナルスタイルのおしゃれなマスターバスルーム (中間色木目調キャビネット、置き型浴槽、アルコーブ型シャワー、大理石タイル、白い壁、大理石の床、アンダーカウンター洗面器、大理石の洗面台、グレーの床、開き戸のシャワー、グレーの洗面カウンター、洗面台2つ、造り付け洗面台、フラットパネル扉のキャビネット) の写真

Marble wall with brass bar inlay,
diffused light from sheer drapes,
Pendants replace sconces.
ポートランドにある広いミッドセンチュリースタイルのおしゃれなマスターバスルーム (濃色木目調キャビネット、置き型浴槽、バリアフリー、壁掛け式トイレ、白いタイル、大理石タイル、白い壁、テラゾーの床、アンダーカウンター洗面器、クオーツストーンの洗面台、白い床、開き戸のシャワー、白い洗面カウンター、トイレ室、洗面台2つ、フローティング洗面台、三角天井、フラットパネル扉のキャビネット) の写真
ポートランドにある広いミッドセンチュリースタイルのおしゃれなマスターバスルーム (濃色木目調キャビネット、置き型浴槽、バリアフリー、壁掛け式トイレ、白いタイル、大理石タイル、白い壁、テラゾーの床、アンダーカウンター洗面器、クオーツストーンの洗面台、白い床、開き戸のシャワー、白い洗面カウンター、トイレ室、洗面台2つ、フローティング洗面台、三角天井、フラットパネル扉のキャビネット) の写真
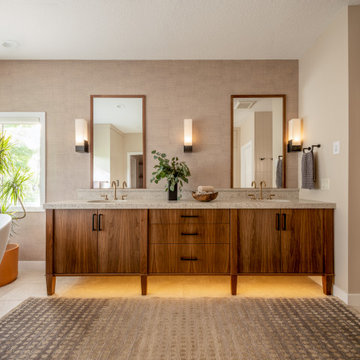
This prairie home tucked in the woods strikes a harmonious balance between modern efficiency and welcoming warmth.
The master bath is adorned with captivating dark walnut tones and mesmerizing backlighting. A unique curved bathtub takes center stage, positioned to offer a tranquil view of the quiet woods outside, creating a space that encourages relaxation and rejuvenation.
---
Project designed by Minneapolis interior design studio LiLu Interiors. They serve the Minneapolis-St. Paul area, including Wayzata, Edina, and Rochester, and they travel to the far-flung destinations where their upscale clientele owns second homes.
For more about LiLu Interiors, see here: https://www.liluinteriors.com/
To learn more about this project, see here:
https://www.liluinteriors.com/portfolio-items/north-oaks-prairie-home-interior-design/

This primary bathroom renovation-addition incorporates a beautiful Fireclay tile color on the floor, carried through to the wall backsplash. We created a wet room that houses a freestanding tub and shower as the client wanted both in a relatively limited space. The recessed medicine cabinets act as both mirror and additional storage. The horizontal grain rift cut oak vanity adds warmth to the space. A large skylight sits over the shower - tub to bring in a tons of natural light.

Effortlessly combining the modern black hexagon embossed tile with the existing hardwood floors to create a seamless entry from the master suite into the ensuite.
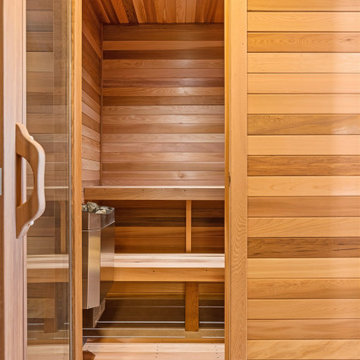
フェニックスにある広いコンテンポラリースタイルのおしゃれなマスターバスルーム (落し込みパネル扉のキャビネット、中間色木目調キャビネット、置き型浴槽、バリアフリー、一体型トイレ 、白いタイル、セラミックタイル、白い壁、磁器タイルの床、アンダーカウンター洗面器、クオーツストーンの洗面台、ベージュの床、白い洗面カウンター、洗面台2つ、フローティング洗面台、羽目板の壁) の写真
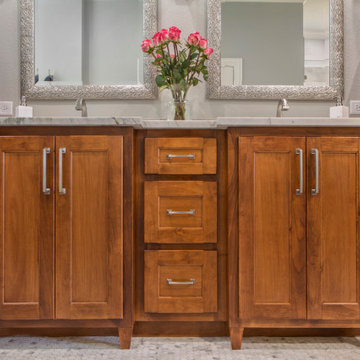
The gorgeous stain of the cabinets provides eye-catching contrast against the gray walls and Calcatta tile flooring. Satin nickel hardware compliments the color selection and ties the design together.
Final photos by www.impressia.net
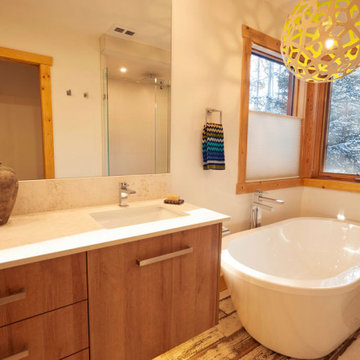
カルガリーにある中くらいなモダンスタイルのおしゃれなマスターバスルーム (淡色木目調キャビネット、置き型浴槽、コーナー設置型シャワー、分離型トイレ、磁器タイルの床、アンダーカウンター洗面器、引戸のシャワー、シャワーベンチ、洗面台2つ、フローティング洗面台) の写真
木目調の浴室・バスルーム (アンダーカウンター洗面器、置き型浴槽、洗面台2つ) の写真
1