高級な中くらいな木目調の浴室・バスルーム (アンダーカウンター洗面器、壁付け型シンク) の写真
絞り込み:
資材コスト
並び替え:今日の人気順
写真 1〜20 枚目(全 197 枚)

Bathroom renovation included using a closet in the hall to make the room into a bigger space. Since there is a tub in the hall bath, clients opted for a large shower instead.

Modern bathroom remodel.
シカゴにある高級な中くらいなモダンスタイルのおしゃれなマスターバスルーム (中間色木目調キャビネット、バリアフリー、分離型トイレ、グレーのタイル、磁器タイル、グレーの壁、磁器タイルの床、アンダーカウンター洗面器、クオーツストーンの洗面台、グレーの床、オープンシャワー、白い洗面カウンター、洗濯室、洗面台2つ、造り付け洗面台、三角天井、フラットパネル扉のキャビネット) の写真
シカゴにある高級な中くらいなモダンスタイルのおしゃれなマスターバスルーム (中間色木目調キャビネット、バリアフリー、分離型トイレ、グレーのタイル、磁器タイル、グレーの壁、磁器タイルの床、アンダーカウンター洗面器、クオーツストーンの洗面台、グレーの床、オープンシャワー、白い洗面カウンター、洗濯室、洗面台2つ、造り付け洗面台、三角天井、フラットパネル扉のキャビネット) の写真
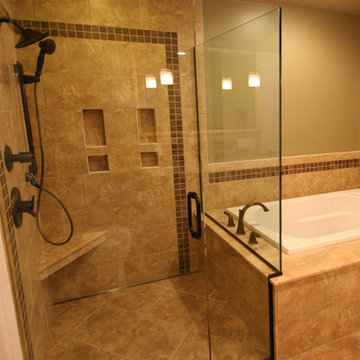
A special feature of this bathroom is that the shower does not have a curb. We created a curbless shower stall that allows ADA-compatibility and full access.

J.THOM designed and supplied all of the products for this high-end bathroom. The only exception being the mirrors which the Owner had purchased previously which really worked with our concept. All of the cabinetry came from Iprina Cabinets which is a line exclusive to J.THOM in Philadelphia. We modified the sizes of the vanity and linen closet to maximize the space and at the same time, fit comfortably within allocated spaces.
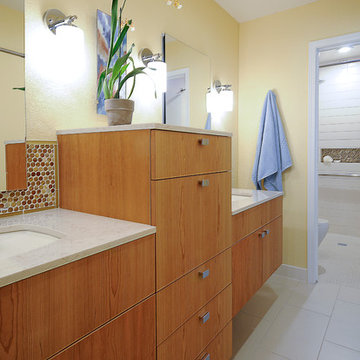
Contractor: CairnsCraft Remodeling
Designer: Anne Kellett
Photographer: Patricia Bean
This Rancho Bernardo couple required separate wall mount vanities that could be modified in the future to provide wheelchair access underneath. The medicine cabinet was recessed to offer more storage space.

Bold blue and green shower balance classic wood finishes and modern touches like brass fixtures and accessories.
ミネアポリスにある高級な中くらいなトランジショナルスタイルのおしゃれなバスルーム (浴槽なし) (シェーカースタイル扉のキャビネット、中間色木目調キャビネット、緑のタイル、グレーの壁、無垢フローリング、アンダーカウンター洗面器、クオーツストーンの洗面台、茶色い床、グレーの洗面カウンター、洗面台1つ、造り付け洗面台、白い天井、分離型トイレ、セラミックタイル、開き戸のシャワー) の写真
ミネアポリスにある高級な中くらいなトランジショナルスタイルのおしゃれなバスルーム (浴槽なし) (シェーカースタイル扉のキャビネット、中間色木目調キャビネット、緑のタイル、グレーの壁、無垢フローリング、アンダーカウンター洗面器、クオーツストーンの洗面台、茶色い床、グレーの洗面カウンター、洗面台1つ、造り付け洗面台、白い天井、分離型トイレ、セラミックタイル、開き戸のシャワー) の写真

The European style shower enclosure adds just enough coverage not to splash but is also comfortable for bubble baths. Stripes are created with alternating subway and penny tile. Plenty of shampoo niches are built to hold an array of hair products for these young teens.
Meghan Thiele Lorenz Photography
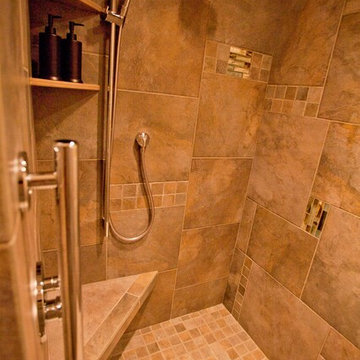
Interior of the shower that was made larger by borrowing about 18" from the adjacent guest bathroom. Although the tiles are mostly brown earth tones, they're not boring; random inserts of the floor tile and glass mosaic tile add visual interest. The personal shower is conveniently located close to the bench seat, and the valve has a diverter for operating the shower heads.
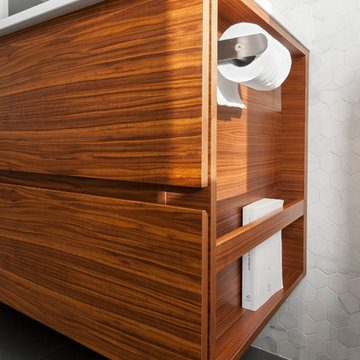
モントリオールにある高級な中くらいなミッドセンチュリースタイルのおしゃれなマスターバスルーム (フラットパネル扉のキャビネット、中間色木目調キャビネット、ドロップイン型浴槽、シャワー付き浴槽 、一体型トイレ 、白いタイル、大理石タイル、グレーの壁、磁器タイルの床、アンダーカウンター洗面器、クオーツストーンの洗面台、グレーの床、開き戸のシャワー) の写真

オレンジカウンティにある高級な中くらいなトランジショナルスタイルのおしゃれなマスターバスルーム (シェーカースタイル扉のキャビネット、中間色木目調キャビネット、アルコーブ型浴槽、シャワー付き浴槽 、一体型トイレ 、白いタイル、セラミックタイル、グレーの壁、セラミックタイルの床、アンダーカウンター洗面器、クオーツストーンの洗面台、グレーの床、開き戸のシャワー、白い洗面カウンター、ニッチ、洗面台2つ、造り付け洗面台) の写真
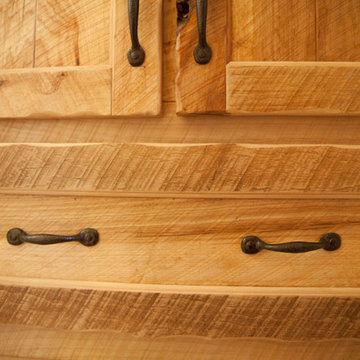
Melissa Lind www.ramshacklegenius.com
アルバカーキにある高級な中くらいなラスティックスタイルのおしゃれなマスターバスルーム (シェーカースタイル扉のキャビネット、中間色木目調キャビネット、一体型トイレ 、無垢フローリング、アンダーカウンター洗面器、御影石の洗面台、茶色い床) の写真
アルバカーキにある高級な中くらいなラスティックスタイルのおしゃれなマスターバスルーム (シェーカースタイル扉のキャビネット、中間色木目調キャビネット、一体型トイレ 、無垢フローリング、アンダーカウンター洗面器、御影石の洗面台、茶色い床) の写真

Residence near Boulder, CO. Designed about a 200 year old timber frame structure, dismantled and relocated from an old Pennsylvania barn. Most materials within the home are reclaimed or recycled. French country master bathroom with custom dark wood vanities.
Photo Credits: Dale Smith/James Moro

デンバーにある高級な中くらいなコンテンポラリースタイルのおしゃれなマスターバスルーム (アンダーカウンター洗面器、シェーカースタイル扉のキャビネット、中間色木目調キャビネット、大理石の洗面台、ダブルシャワー、分離型トイレ、茶色いタイル、磁器タイル、青い壁、大理石の床) の写真

For our full portfolio, see https://blackandmilk.co.uk/interior-design-portfolio/

Bathroom with hexagonal cement tile floor, white oak vanity and marble tile walls. Photo by Dan Arnold
ロサンゼルスにある高級な中くらいなモダンスタイルのおしゃれなマスターバスルーム (淡色木目調キャビネット、ダブルシャワー、白いタイル、大理石タイル、白い壁、セメントタイルの床、アンダーカウンター洗面器、クオーツストーンの洗面台、グレーの床、開き戸のシャワー、白い洗面カウンター、一体型トイレ 、フラットパネル扉のキャビネット) の写真
ロサンゼルスにある高級な中くらいなモダンスタイルのおしゃれなマスターバスルーム (淡色木目調キャビネット、ダブルシャワー、白いタイル、大理石タイル、白い壁、セメントタイルの床、アンダーカウンター洗面器、クオーツストーンの洗面台、グレーの床、開き戸のシャワー、白い洗面カウンター、一体型トイレ 、フラットパネル扉のキャビネット) の写真

他の地域にある高級な中くらいなトランジショナルスタイルのおしゃれなマスターバスルーム (アンダーカウンター洗面器、マルチカラーの床、白い洗面カウンター、中間色木目調キャビネット、置き型浴槽、アルコーブ型シャワー、一体型トイレ 、白いタイル、磁器タイル、緑の壁、磁器タイルの床、クオーツストーンの洗面台、開き戸のシャワー、落し込みパネル扉のキャビネット) の写真

SeaThru is a new, waterfront, modern home. SeaThru was inspired by the mid-century modern homes from our area, known as the Sarasota School of Architecture.
This homes designed to offer more than the standard, ubiquitous rear-yard waterfront outdoor space. A central courtyard offer the residents a respite from the heat that accompanies west sun, and creates a gorgeous intermediate view fro guest staying in the semi-attached guest suite, who can actually SEE THROUGH the main living space and enjoy the bay views.
Noble materials such as stone cladding, oak floors, composite wood louver screens and generous amounts of glass lend to a relaxed, warm-contemporary feeling not typically common to these types of homes.
Photos by Ryan Gamma Photography
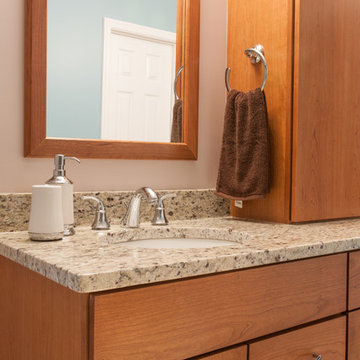
Walk in shower and soaking tub, floor to ceiling porcelain tile with glass mosaic tile.
ワシントンD.C.にある高級な中くらいなトラディショナルスタイルのおしゃれなマスターバスルーム (フラットパネル扉のキャビネット、中間色木目調キャビネット、ドロップイン型浴槽、アルコーブ型シャワー、一体型トイレ 、ベージュのタイル、磁器タイル、ベージュの壁、セラミックタイルの床、アンダーカウンター洗面器、クオーツストーンの洗面台) の写真
ワシントンD.C.にある高級な中くらいなトラディショナルスタイルのおしゃれなマスターバスルーム (フラットパネル扉のキャビネット、中間色木目調キャビネット、ドロップイン型浴槽、アルコーブ型シャワー、一体型トイレ 、ベージュのタイル、磁器タイル、ベージュの壁、セラミックタイルの床、アンダーカウンター洗面器、クオーツストーンの洗面台) の写真
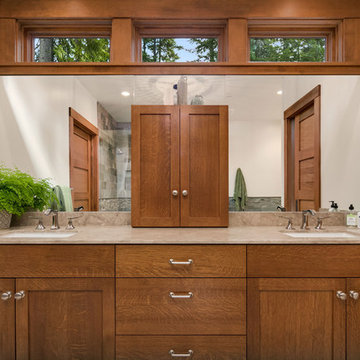
A collection of unique and luxurious spa-inspired bathrooms adorned with exotic stone walls, elegant lighting, and large wooden vanities (perfect for storage). Most of the bathrooms feature exciting black accents, showcasing a black floating farmhouse sink, black framed vanity mirrors, and black industrial pendants.
Designed by Michelle Yorke Interiors who also serves Seattle as well as Seattle's Eastside suburbs from Mercer Island all the way through Issaquah.
For more about Michelle Yorke, click here: https://michelleyorkedesign.com/
To learn more about this project, click here: https://michelleyorkedesign.com/cascade-mountain-home/
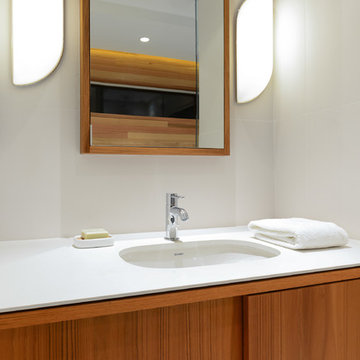
Cedar panels and clerestory windows
バンクーバーにある高級な中くらいなミッドセンチュリースタイルのおしゃれなマスターバスルーム (フラットパネル扉のキャビネット、中間色木目調キャビネット、クオーツストーンの洗面台、置き型浴槽、分離型トイレ、白いタイル、磁器タイル、白い壁、磁器タイルの床、アンダーカウンター洗面器) の写真
バンクーバーにある高級な中くらいなミッドセンチュリースタイルのおしゃれなマスターバスルーム (フラットパネル扉のキャビネット、中間色木目調キャビネット、クオーツストーンの洗面台、置き型浴槽、分離型トイレ、白いタイル、磁器タイル、白い壁、磁器タイルの床、アンダーカウンター洗面器) の写真
高級な中くらいな木目調の浴室・バスルーム (アンダーカウンター洗面器、壁付け型シンク) の写真
1