浴室・バスルーム (横長型シンク、造り付け洗面台) の写真
絞り込み:
資材コスト
並び替え:今日の人気順
写真 21〜40 枚目(全 548 枚)
1/3
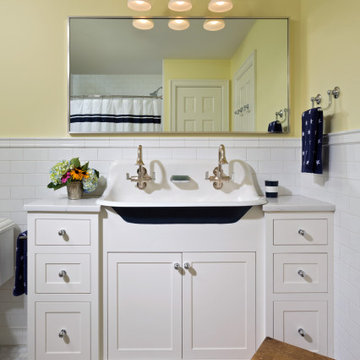
ニューヨークにある高級な小さなトラディショナルスタイルのおしゃれな子供用バスルーム (落し込みパネル扉のキャビネット、白いキャビネット、黄色い壁、磁器タイルの床、横長型シンク、御影石の洗面台、マルチカラーの床、シャワーカーテン、白い洗面カウンター、洗面台2つ、造り付け洗面台) の写真

This spa like bathroom includes the deep soaking tub, with a view facing the secluded backyard. The glass walls are fitted with Smart Film to control the amount of sunlight and privacy the homeowner desires.
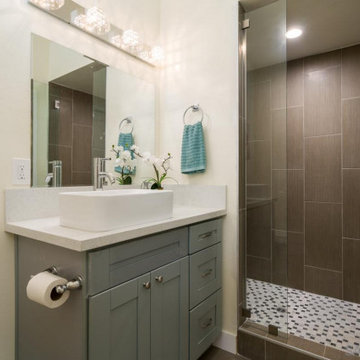
サンディエゴにある広いモダンスタイルのおしゃれなバスルーム (浴槽なし) (シェーカースタイル扉のキャビネット、グレーのキャビネット、洗い場付きシャワー、茶色いタイル、セラミックタイル、ベージュの壁、横長型シンク、オープンシャワー、白い洗面カウンター、洗面台1つ、造り付け洗面台) の写真
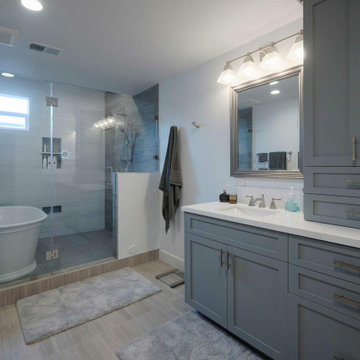
In this master bathroom remodeling project, modern sophistication reigns supreme. Light grey shaker cabinets with brushed silver hardware and fixtures impart a sleek and timeless charm. The shower area boasts luxurious amenities, including a porcelain freestanding tub, a linear drainage system, dual shower heads, and a convenient soap niche, all set against a backdrop of retro mosaic ceramic floor tiles for a hint of nostalgia. The shower's feature wall takes center stage, with a light grey faux wood design that masterfully ties together the various grey tones in the space. This master bathroom renovation seamlessly blends functionality with aesthetics, creating a sanctuary of relaxation and style.
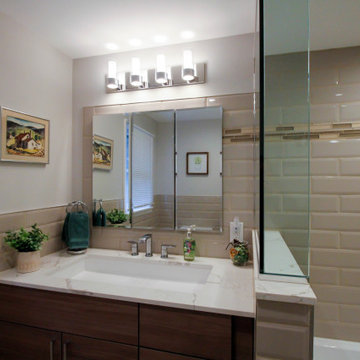
Medium hall bathroom. Tub shower with a glass partition on half wall. The beige tiles surrounding the bathroom walls give this space a clean look.
ニューヨークにあるお手頃価格の中くらいなコンテンポラリースタイルのおしゃれな子供用バスルーム (フラットパネル扉のキャビネット、茶色いキャビネット、アルコーブ型浴槽、シャワー付き浴槽 、分離型トイレ、ベージュのタイル、磁器タイル、ベージュの壁、磁器タイルの床、横長型シンク、クオーツストーンの洗面台、白い床、シャワーカーテン、白い洗面カウンター、洗面台1つ、造り付け洗面台) の写真
ニューヨークにあるお手頃価格の中くらいなコンテンポラリースタイルのおしゃれな子供用バスルーム (フラットパネル扉のキャビネット、茶色いキャビネット、アルコーブ型浴槽、シャワー付き浴槽 、分離型トイレ、ベージュのタイル、磁器タイル、ベージュの壁、磁器タイルの床、横長型シンク、クオーツストーンの洗面台、白い床、シャワーカーテン、白い洗面カウンター、洗面台1つ、造り付け洗面台) の写真

About five years ago, these homeowners saw the potential in a brick-and-oak-heavy, wallpaper-bedecked, 1990s-in-all-the-wrong-ways home tucked in a wooded patch among fields somewhere between Indianapolis and Bloomington. Their first project with SYH was a kitchen remodel, a total overhaul completed by JL Benton Contracting, that added color and function for this family of three (not counting the cats). A couple years later, they were knocking on our door again to strip the ensuite bedroom of its ruffled valences and red carpet—a bold choice that ran right into the bathroom (!)—and make it a serene retreat. Color and function proved the goals yet again, and JL Benton was back to make the design reality. The clients thoughtfully chose to maximize their budget in order to get a whole lot of bells and whistles—details that undeniably change their daily experience of the space. The fantastic zero-entry shower is composed of handmade tile from Heath Ceramics of California. A window where the was none, a handsome teak bench, thoughtful niches, and Kohler fixtures in vibrant brushed nickel finish complete the shower. Custom mirrors and cabinetry by Stoll’s Woodworking, in both the bathroom and closet, elevate the whole design. What you don't see: heated floors, which everybody needs in Indiana.
Contractor: JL Benton Contracting
Cabinetry: Stoll's Woodworking
Photographer: Michiko Owaki
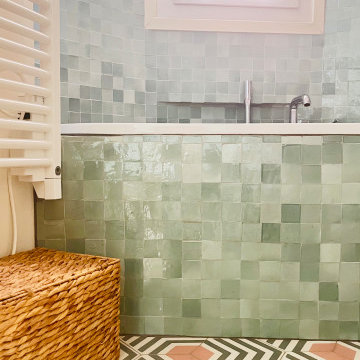
Le défi était de taille : faire entrer une baignoire dans une salle de bain de 2,48m2 avec un mur en demi-cercle !
L’objectif était d’utiliser de beaux matériaux et de créer de l’harmonie dans cette salle de bain. Tout a été retiré (WC, douche, vasque) pour créer une salle de bain fonctionnelle et esthétique.

Mixed Woods Master Bathroom
フェニックスにあるお手頃価格の中くらいなラスティックスタイルのおしゃれなマスターバスルーム (オープンシェルフ、中間色木目調キャビネット、置き型浴槽、シャワー付き浴槽 、一体型トイレ 、茶色いタイル、木目調タイル、グレーの壁、無垢フローリング、横長型シンク、大理石の洗面台、茶色い床、シャワーカーテン、白い洗面カウンター、トイレ室、洗面台1つ、造り付け洗面台、板張り壁) の写真
フェニックスにあるお手頃価格の中くらいなラスティックスタイルのおしゃれなマスターバスルーム (オープンシェルフ、中間色木目調キャビネット、置き型浴槽、シャワー付き浴槽 、一体型トイレ 、茶色いタイル、木目調タイル、グレーの壁、無垢フローリング、横長型シンク、大理石の洗面台、茶色い床、シャワーカーテン、白い洗面カウンター、トイレ室、洗面台1つ、造り付け洗面台、板張り壁) の写真
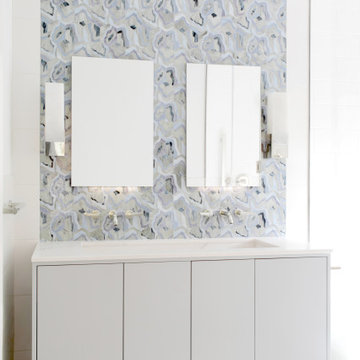
Photography by Meredith Heuer
ニューヨークにある高級な中くらいなコンテンポラリースタイルのおしゃれなマスターバスルーム (フラットパネル扉のキャビネット、グレーのキャビネット、モザイクタイル、磁器タイルの床、横長型シンク、白い床、開き戸のシャワー、白い洗面カウンター、シャワーベンチ、洗面台1つ、造り付け洗面台) の写真
ニューヨークにある高級な中くらいなコンテンポラリースタイルのおしゃれなマスターバスルーム (フラットパネル扉のキャビネット、グレーのキャビネット、モザイクタイル、磁器タイルの床、横長型シンク、白い床、開き戸のシャワー、白い洗面カウンター、シャワーベンチ、洗面台1つ、造り付け洗面台) の写真
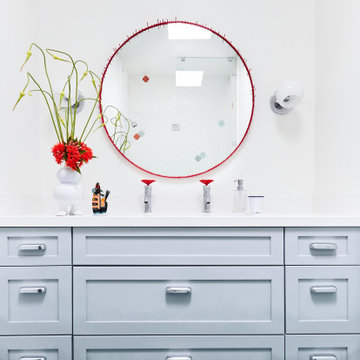
Colin Price Photography
サンフランシスコにある中くらいなエクレクティックスタイルのおしゃれな子供用バスルーム (シェーカースタイル扉のキャビネット、グレーのキャビネット、アルコーブ型浴槽、シャワー付き浴槽 、青いタイル、セラミックタイル、白い壁、セラミックタイルの床、横長型シンク、クオーツストーンの洗面台、青い床、開き戸のシャワー、白い洗面カウンター、洗面台1つ、造り付け洗面台) の写真
サンフランシスコにある中くらいなエクレクティックスタイルのおしゃれな子供用バスルーム (シェーカースタイル扉のキャビネット、グレーのキャビネット、アルコーブ型浴槽、シャワー付き浴槽 、青いタイル、セラミックタイル、白い壁、セラミックタイルの床、横長型シンク、クオーツストーンの洗面台、青い床、開き戸のシャワー、白い洗面カウンター、洗面台1つ、造り付け洗面台) の写真
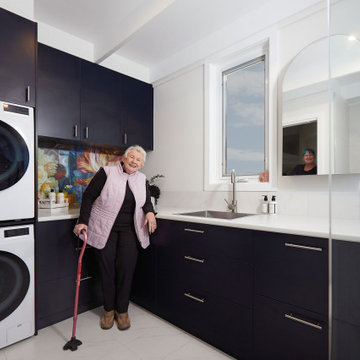
Design for Diversity
The brief was to create an accessible bathroom that was beautiful.
We gained extra space by stealing an old linen cupboard which enabled us to bring the laundry upstairs and incorporated it into a beautiful and functional bathroom space.
The shower and towel rail are accessible rails designed to Australian Disability Standards as well as the shower seat.
A punch of something special was delivered by the installation of Down the Garden Path wallpaper by Kerrie Brown Design.
All in all, this is one gorgeous space!
Jx

Master Bath Remodel featuring custom cabinetry in Walnut with brown finish in shaker door style, Caesarstone countertop, trough sink, frameless glass shower, | Photo: CAGE Design Build

This home in Napa off Silverado was rebuilt after burning down in the 2017 fires. Architect David Rulon, a former associate of Howard Backen, known for this Napa Valley industrial modern farmhouse style. Composed in mostly a neutral palette, the bones of this house are bathed in diffused natural light pouring in through the clerestory windows. Beautiful textures and the layering of pattern with a mix of materials add drama to a neutral backdrop. The homeowners are pleased with their open floor plan and fluid seating areas, which allow them to entertain large gatherings. The result is an engaging space, a personal sanctuary and a true reflection of it's owners' unique aesthetic.
Inspirational features are metal fireplace surround and book cases as well as Beverage Bar shelving done by Wyatt Studio, painted inset style cabinets by Gamma, moroccan CLE tile backsplash and quartzite countertops.
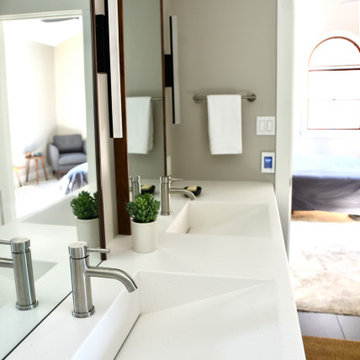
About five years ago, these homeowners saw the potential in a brick-and-oak-heavy, wallpaper-bedecked, 1990s-in-all-the-wrong-ways home tucked in a wooded patch among fields somewhere between Indianapolis and Bloomington. Their first project with SYH was a kitchen remodel, a total overhaul completed by JL Benton Contracting, that added color and function for this family of three (not counting the cats). A couple years later, they were knocking on our door again to strip the ensuite bedroom of its ruffled valences and red carpet—a bold choice that ran right into the bathroom (!)—and make it a serene retreat. Color and function proved the goals yet again, and JL Benton was back to make the design reality. The clients thoughtfully chose to maximize their budget in order to get a whole lot of bells and whistles—details that undeniably change their daily experience of the space. The fantastic zero-entry shower is composed of handmade tile from Heath Ceramics of California. A window where the was none, a handsome teak bench, thoughtful niches, and Kohler fixtures in vibrant brushed nickel finish complete the shower. Custom mirrors and cabinetry by Stoll’s Woodworking, in both the bathroom and closet, elevate the whole design. What you don't see: heated floors, which everybody needs in Indiana.
Contractor: JL Benton Contracting
Cabinetry: Stoll's Woodworking
Photographer: Michiko Owaki

Photography by Brad Knipstein
サンフランシスコにある中くらいなコンテンポラリースタイルのおしゃれなバスルーム (浴槽なし) (フラットパネル扉のキャビネット、中間色木目調キャビネット、アルコーブ型浴槽、シャワー付き浴槽 、緑のタイル、セラミックタイル、白い壁、磁器タイルの床、横長型シンク、クオーツストーンの洗面台、グレーの床、シャワーカーテン、グレーの洗面カウンター、シャワーベンチ、洗面台1つ、造り付け洗面台) の写真
サンフランシスコにある中くらいなコンテンポラリースタイルのおしゃれなバスルーム (浴槽なし) (フラットパネル扉のキャビネット、中間色木目調キャビネット、アルコーブ型浴槽、シャワー付き浴槽 、緑のタイル、セラミックタイル、白い壁、磁器タイルの床、横長型シンク、クオーツストーンの洗面台、グレーの床、シャワーカーテン、グレーの洗面カウンター、シャワーベンチ、洗面台1つ、造り付け洗面台) の写真

サンタバーバラにあるビーチスタイルのおしゃれな浴室 (白いキャビネット、シャワー付き浴槽 、白いタイル、サブウェイタイル、白い壁、磁器タイルの床、白い床、シャワーカーテン、ベージュのカウンター、洗面台2つ、造り付け洗面台、シェーカースタイル扉のキャビネット、横長型シンク、アルコーブ型浴槽) の写真
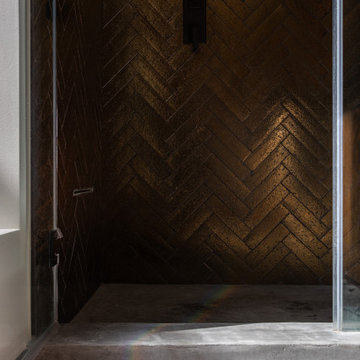
Modern glam master bath remodel - custom walnut vanity with mid-century hardware and custom inset medicine cabinet. Alabaster and brass wall sconces over black marble full height backsplash. Steam shower with bronze herringbone wall tile and concrete floor.
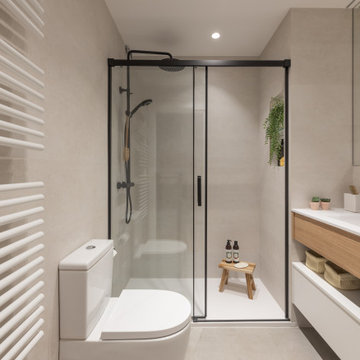
バルセロナにあるお手頃価格の中くらいな地中海スタイルのおしゃれなマスターバスルーム (家具調キャビネット、白いキャビネット、バリアフリー、一体型トイレ 、ベージュのタイル、セラミックタイル、ベージュの壁、セラミックタイルの床、横長型シンク、クオーツストーンの洗面台、ベージュの床、引戸のシャワー、白い洗面カウンター、ニッチ、洗面台1つ、造り付け洗面台) の写真
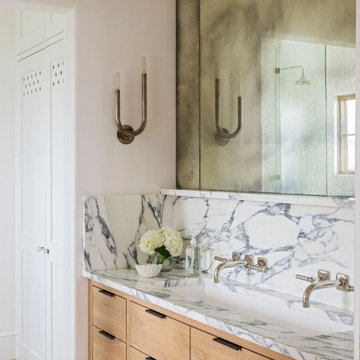
チャールストンにあるラグジュアリーな広いビーチスタイルのおしゃれなマスターバスルーム (茶色いキャビネット、白い壁、淡色無垢フローリング、横長型シンク、大理石の洗面台、茶色い床、マルチカラーの洗面カウンター、洗面台2つ、造り付け洗面台) の写真
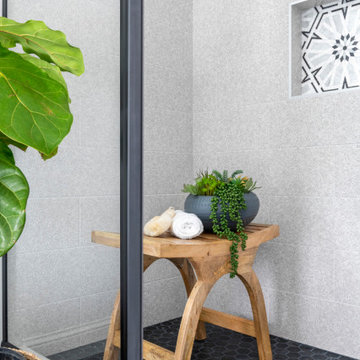
Modern Master Bathroom Design with Custom Door
ミネアポリスにある広いモダンスタイルのおしゃれなマスターバスルーム (淡色木目調キャビネット、猫足バスタブ、アルコーブ型シャワー、ベージュの壁、横長型シンク、グレーの床、開き戸のシャワー、ベージュのカウンター、シャワーベンチ、洗面台2つ、造り付け洗面台、三角天井) の写真
ミネアポリスにある広いモダンスタイルのおしゃれなマスターバスルーム (淡色木目調キャビネット、猫足バスタブ、アルコーブ型シャワー、ベージュの壁、横長型シンク、グレーの床、開き戸のシャワー、ベージュのカウンター、シャワーベンチ、洗面台2つ、造り付け洗面台、三角天井) の写真
浴室・バスルーム (横長型シンク、造り付け洗面台) の写真
2