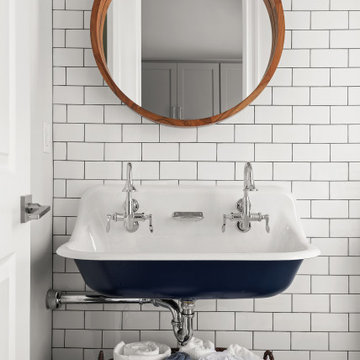浴室・バスルーム (横長型シンク、ガラス板タイル、サブウェイタイル) の写真
絞り込み:
資材コスト
並び替え:今日の人気順
写真 1〜20 枚目(全 648 枚)
1/4

ニューヨークにあるミッドセンチュリースタイルのおしゃれなバスルーム (浴槽なし) (中間色木目調キャビネット、コーナー設置型シャワー、青いタイル、白いタイル、サブウェイタイル、グレーの壁、横長型シンク、グレーの床、オープンシャワー、コンクリートの床、フラットパネル扉のキャビネット) の写真
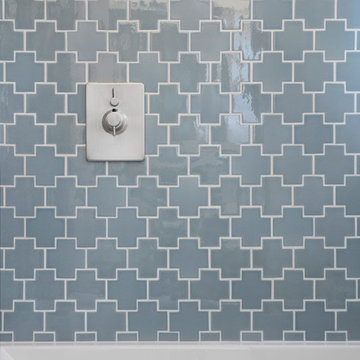
Photo: Lisa Petrol
サンフランシスコにあるラグジュアリーな広いトランジショナルスタイルのおしゃれなバスルーム (浴槽なし) (アルコーブ型浴槽、シャワー付き浴槽 、青いタイル、白い壁、磁器タイルの床、横長型シンク、フラットパネル扉のキャビネット、濃色木目調キャビネット、一体型トイレ 、サブウェイタイル、人工大理石カウンター) の写真
サンフランシスコにあるラグジュアリーな広いトランジショナルスタイルのおしゃれなバスルーム (浴槽なし) (アルコーブ型浴槽、シャワー付き浴槽 、青いタイル、白い壁、磁器タイルの床、横長型シンク、フラットパネル扉のキャビネット、濃色木目調キャビネット、一体型トイレ 、サブウェイタイル、人工大理石カウンター) の写真
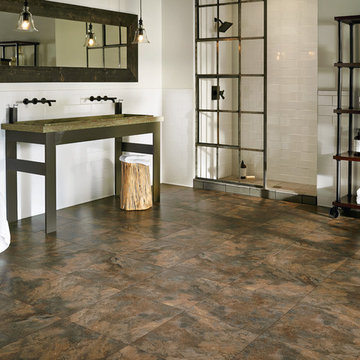
他の地域にある高級な広いトランジショナルスタイルのおしゃれなマスターバスルーム (オープンシェルフ、アルコーブ型シャワー、白いタイル、サブウェイタイル、ライムストーンの床、横長型シンク、濃色木目調キャビネット、グレーの壁、木製洗面台、茶色い床、オープンシャワー) の写真
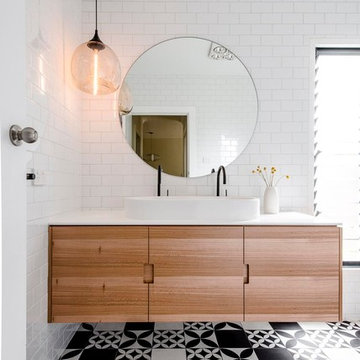
Interior Design and Selection by Fabrikate
アデレードにあるコンテンポラリースタイルのおしゃれな浴室 (横長型シンク、サブウェイタイル、モノトーンのタイル、白い洗面カウンター) の写真
アデレードにあるコンテンポラリースタイルのおしゃれな浴室 (横長型シンク、サブウェイタイル、モノトーンのタイル、白い洗面カウンター) の写真
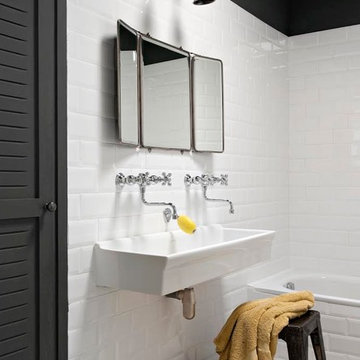
NICOLAS MATHEUS
モンペリエにあるお手頃価格のコンテンポラリースタイルのおしゃれなマスターバスルーム (ドロップイン型浴槽、白いタイル、サブウェイタイル、黒い壁、横長型シンク) の写真
モンペリエにあるお手頃価格のコンテンポラリースタイルのおしゃれなマスターバスルーム (ドロップイン型浴槽、白いタイル、サブウェイタイル、黒い壁、横長型シンク) の写真
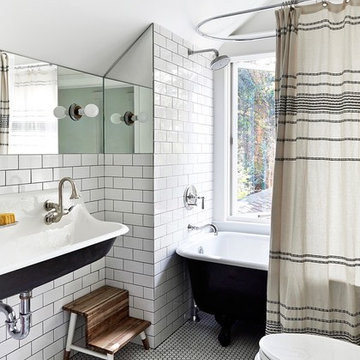
ロサンゼルスにあるビーチスタイルのおしゃれな浴室 (猫足バスタブ、シャワー付き浴槽 、白いタイル、サブウェイタイル、白い壁、横長型シンク、白い床、シャワーカーテン) の写真

ロサンゼルスにある高級な中くらいなコンテンポラリースタイルのおしゃれなバスルーム (浴槽なし) (オープンシャワー、フラットパネル扉のキャビネット、中間色木目調キャビネット、アルコーブ型浴槽、洗い場付きシャワー、分離型トイレ、白いタイル、サブウェイタイル、白い壁、スレートの床、横長型シンク、珪岩の洗面台、グレーの床) の写真
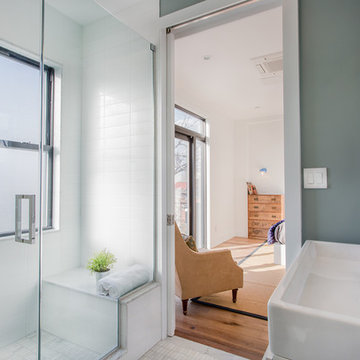
Brendan McCarthy
ニューヨークにある中くらいなコンテンポラリースタイルのおしゃれなバスルーム (浴槽なし) (グレーの壁、開き戸のシャワー、コーナー設置型シャワー、白いタイル、サブウェイタイル、セラミックタイルの床、横長型シンク、白い床) の写真
ニューヨークにある中くらいなコンテンポラリースタイルのおしゃれなバスルーム (浴槽なし) (グレーの壁、開き戸のシャワー、コーナー設置型シャワー、白いタイル、サブウェイタイル、セラミックタイルの床、横長型シンク、白い床) の写真
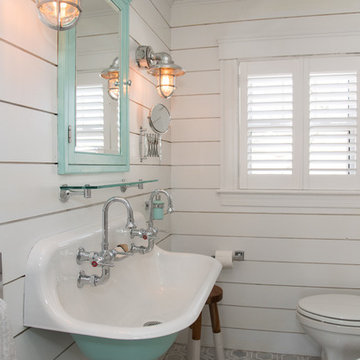
Gretchen Kruger
ボストンにあるお手頃価格の小さなカントリー風のおしゃれな浴室 (シャワー付き浴槽 、一体型トイレ 、白いタイル、サブウェイタイル、白い壁、大理石の床、横長型シンク、グレーの床、シャワーカーテン) の写真
ボストンにあるお手頃価格の小さなカントリー風のおしゃれな浴室 (シャワー付き浴槽 、一体型トイレ 、白いタイル、サブウェイタイル、白い壁、大理石の床、横長型シンク、グレーの床、シャワーカーテン) の写真

HVI
ロサンゼルスにあるお手頃価格の中くらいなインダストリアルスタイルのおしゃれな子供用バスルーム (オープンシェルフ、中間色木目調キャビネット、アルコーブ型シャワー、一体型トイレ 、白いタイル、サブウェイタイル、白い壁、横長型シンク、御影石の洗面台、磁器タイルの床、茶色い床) の写真
ロサンゼルスにあるお手頃価格の中くらいなインダストリアルスタイルのおしゃれな子供用バスルーム (オープンシェルフ、中間色木目調キャビネット、アルコーブ型シャワー、一体型トイレ 、白いタイル、サブウェイタイル、白い壁、横長型シンク、御影石の洗面台、磁器タイルの床、茶色い床) の写真

This very small bathroom was visually expanded by removing the tub/shower curtain at the end of the room and replacing it with a full-width dual shower/steamshower. A tub-fill spout was installed to serve as a baby tub filler/toddler "shower." The pedestal trough sink was used to open up the floor space, and an art deco cabinet was modified to a minimal depth to hold other bathroom essentials. The medicine cabinet is custom-made, has two receptacles in it, and is 8" deep.

The main bath pays homage to the historical style of the original house. Classic elements like marble mosaics and a black and white theme will be timeless for years to come. Aligning all plumbing elements on one side of the room allows for a more spacious flow.
Photos: Dave Remple

Photo by Jody Dole
This was a fast-track design-build project which began design in July and ended construction before Christmas. The scope included additions and first and second floor renovations. The house is an early 1900’s gambrel style with painted wood shingle siding and mission style detailing. On the first and second floor we removed previously constructed awkward additions and extended the gambrel style roof to make room for a large kitchen on the first floor and a master bathroom and bedroom on the second floor. We also added two new dormers to match the existing dormers to bring light into the master shower and new bedroom. We refinished the wood floors, repainted all of the walls and trim, added new vintage style light fixtures, and created a new half and kid’s bath. We also added new millwork features to continue the existing level of detail and texture within the house. A wrap-around covered porch with a corner trellis was also added, which provides a perfect opportunity to enjoy the back-yard. A wonderful project!
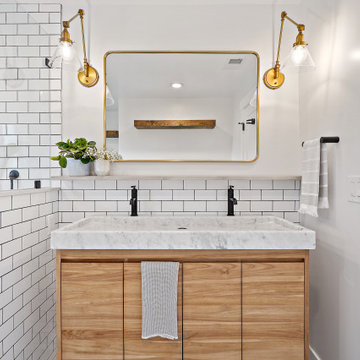
サンフランシスコにあるトランジショナルスタイルのおしゃれなバスルーム (浴槽なし) (フラットパネル扉のキャビネット、淡色木目調キャビネット、白いタイル、サブウェイタイル、白い壁、横長型シンク、洗面台2つ) の写真

Les chambres de toute la famille ont été pensées pour être le plus ludiques possible. En quête de bien-être, les propriétaire souhaitaient créer un nid propice au repos et conserver une palette de matériaux naturels et des couleurs douces. Un défi relevé avec brio !
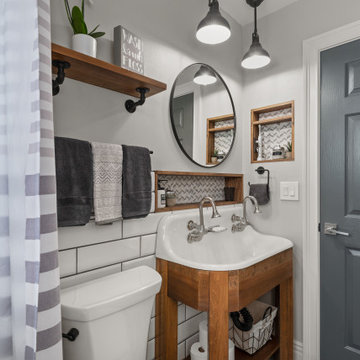
オーランドにあるインダストリアルスタイルのおしゃれな浴室 (オープンシェルフ、中間色木目調キャビネット、白いタイル、サブウェイタイル、グレーの壁、横長型シンク、洗面台2つ、独立型洗面台) の写真
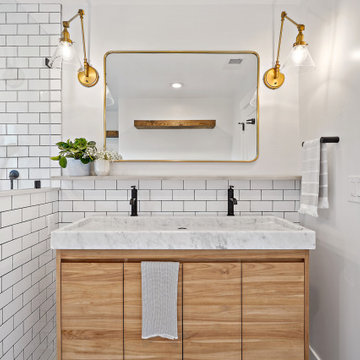
サンフランシスコにある中くらいなトランジショナルスタイルのおしゃれなバスルーム (浴槽なし) (フラットパネル扉のキャビネット、中間色木目調キャビネット、白いタイル、サブウェイタイル、白い壁、横長型シンク、グレーの洗面カウンター、ニッチ、洗面台1つ、造り付け洗面台) の写真
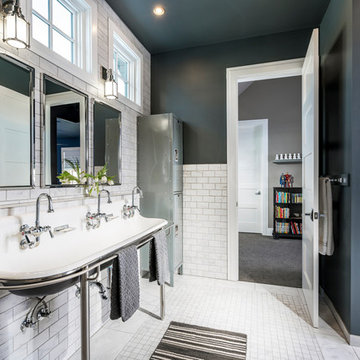
他の地域にあるラグジュアリーな中くらいなトランジショナルスタイルのおしゃれな子供用バスルーム (グレーのキャビネット、アルコーブ型シャワー、サブウェイタイル、横長型シンク) の写真
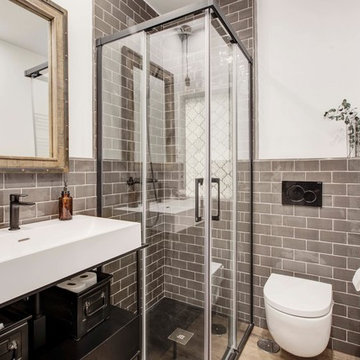
oovivoo, fotografoADP, Nacho Useros
マドリードにあるお手頃価格の小さなインダストリアルスタイルのおしゃれなバスルーム (浴槽なし) (コーナー設置型シャワー、壁掛け式トイレ、グレーのタイル、ラミネートの床、横長型シンク、人工大理石カウンター、茶色い床、引戸のシャワー、サブウェイタイル、白い壁、白い洗面カウンター) の写真
マドリードにあるお手頃価格の小さなインダストリアルスタイルのおしゃれなバスルーム (浴槽なし) (コーナー設置型シャワー、壁掛け式トイレ、グレーのタイル、ラミネートの床、横長型シンク、人工大理石カウンター、茶色い床、引戸のシャワー、サブウェイタイル、白い壁、白い洗面カウンター) の写真
浴室・バスルーム (横長型シンク、ガラス板タイル、サブウェイタイル) の写真
1
