浴室・バスルーム (横長型シンク、開き戸のシャワー、壁掛け式トイレ) の写真
絞り込み:
資材コスト
並び替え:今日の人気順
写真 1〜20 枚目(全 315 枚)
1/4
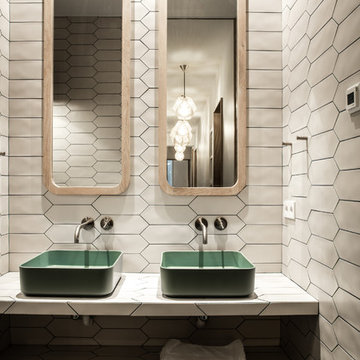
Stéphane Deroussent
パリにあるラグジュアリーな広いコンテンポラリースタイルのおしゃれなバスルーム (浴槽なし) (アルコーブ型シャワー、壁掛け式トイレ、白いタイル、セラミックタイル、白い壁、コンクリートの床、横長型シンク、タイルの洗面台、青い床、開き戸のシャワー) の写真
パリにあるラグジュアリーな広いコンテンポラリースタイルのおしゃれなバスルーム (浴槽なし) (アルコーブ型シャワー、壁掛け式トイレ、白いタイル、セラミックタイル、白い壁、コンクリートの床、横長型シンク、タイルの洗面台、青い床、開き戸のシャワー) の写真

Il bagno principale della zona notte, si presenta con un rivestimento in piastrelle di grande formato, simil ardesia, uguali ed in continuità tra le superfici verticali ed orizzontali. Il progetto configura una scatola compatta e piuttosto cura, attrezzata con un mobile contenitore sospeso - su disegno - che funge da supporto per il lavabo coordinato, più una serie di pensili sottili ed alti, che ottimizzano le esigenze di contenimento dell'ambiente bagno. All'ingresso, una nicchia accoglie la doccia a tutta altezza, con accessorio doccione a pioggia integrato a soffitto, e si caratterizza per il rivestimento all-over in mosaico vetroso multicolor, nelle stesse nuance degli elementi di arredo e rivestimento presenti nell' ambiente bagno.

This very small bathroom was visually expanded by removing the tub/shower curtain at the end of the room and replacing it with a full-width dual shower/steamshower. A tub-fill spout was installed to serve as a baby tub filler/toddler "shower." The pedestal trough sink was used to open up the floor space, and an art deco cabinet was modified to a minimal depth to hold other bathroom essentials. The medicine cabinet is custom-made, has two receptacles in it, and is 8" deep.
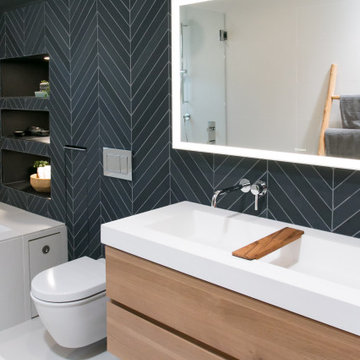
シアトルにあるコンテンポラリースタイルのおしゃれな浴室 (淡色木目調キャビネット、アルコーブ型浴槽、シャワー付き浴槽 、壁掛け式トイレ、黒いタイル、黒い壁、磁器タイルの床、横長型シンク、白い床、白い洗面カウンター、洗面台2つ、磁器タイル、クオーツストーンの洗面台、開き戸のシャワー、フローティング洗面台) の写真

他の地域にある小さなカントリー風のおしゃれなマスターバスルーム (濃色木目調キャビネット、置き型浴槽、壁掛け式トイレ、緑のタイル、緑の壁、塗装フローリング、木製洗面台、白い床、ブラウンの洗面カウンター、アクセントウォール、洗面台1つ、独立型洗面台、パネル壁、バリアフリー、横長型シンク、開き戸のシャワー) の写真
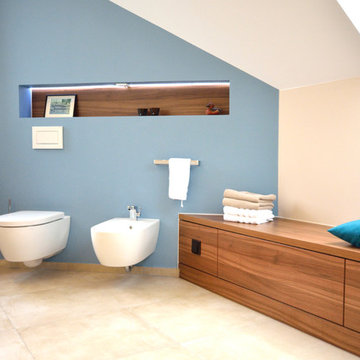
Jeannette Göbel
ケルンにある高級な巨大なコンテンポラリースタイルのおしゃれなマスターバスルーム (中間色木目調キャビネット、バリアフリー、壁掛け式トイレ、ベージュのタイル、セラミックタイル、青い壁、横長型シンク、ベージュの床、開き戸のシャワー、フラットパネル扉のキャビネット、セラミックタイルの床) の写真
ケルンにある高級な巨大なコンテンポラリースタイルのおしゃれなマスターバスルーム (中間色木目調キャビネット、バリアフリー、壁掛け式トイレ、ベージュのタイル、セラミックタイル、青い壁、横長型シンク、ベージュの床、開き戸のシャワー、フラットパネル扉のキャビネット、セラミックタイルの床) の写真
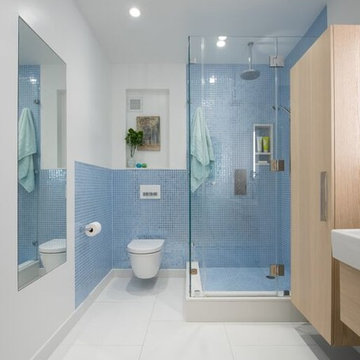
Photo by Natalie Schueller
ニューヨークにある高級な中くらいなトランジショナルスタイルのおしゃれなバスルーム (浴槽なし) (フラットパネル扉のキャビネット、淡色木目調キャビネット、青いタイル、セラミックタイル、白い壁、磁器タイルの床、横長型シンク、大理石の洗面台、白い床、開き戸のシャワー、コーナー設置型シャワー、壁掛け式トイレ) の写真
ニューヨークにある高級な中くらいなトランジショナルスタイルのおしゃれなバスルーム (浴槽なし) (フラットパネル扉のキャビネット、淡色木目調キャビネット、青いタイル、セラミックタイル、白い壁、磁器タイルの床、横長型シンク、大理石の洗面台、白い床、開き戸のシャワー、コーナー設置型シャワー、壁掛け式トイレ) の写真
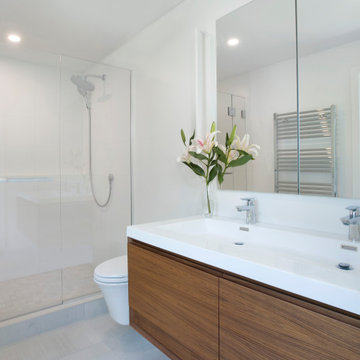
ボストンにある高級な中くらいなモダンスタイルのおしゃれなマスターバスルーム (フラットパネル扉のキャビネット、中間色木目調キャビネット、アルコーブ型シャワー、壁掛け式トイレ、白いタイル、磁器タイル、白い壁、磁器タイルの床、横長型シンク、グレーの床、開き戸のシャワー、白い洗面カウンター、洗面台2つ、フローティング洗面台) の写真
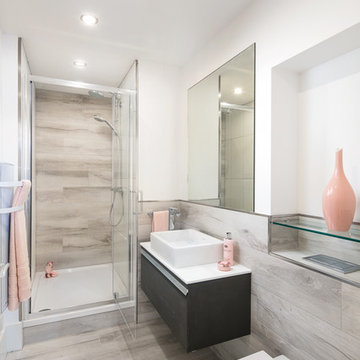
マンチェスターにあるコンテンポラリースタイルのおしゃれなバスルーム (浴槽なし) (フラットパネル扉のキャビネット、黒いキャビネット、アルコーブ型シャワー、壁掛け式トイレ、グレーのタイル、横長型シンク、グレーの床、開き戸のシャワー) の写真
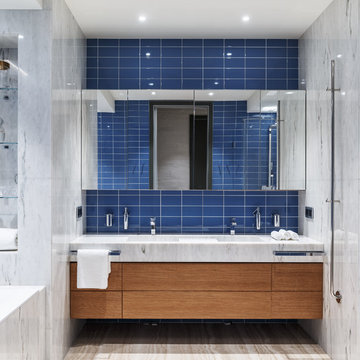
Архитектурная студия: Artechnology
Архитектор: Георгий Ахвледиани
Архитектор: Тимур Шарипов
Дизайнер: Ольга Истомина
Светодизайнер: Сергей Назаров
Фото: Сергей Красюк
Этот проект был опубликован в журнале AD Russia
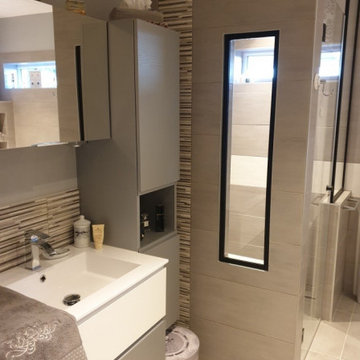
Concernant cette salle de bain, nous avons décidés avec notre client de la rénover entièrement.
Nous avons placés dans celle-ci une double vasque, un espace douche a l'italienne ainsi qu'une baignoire.
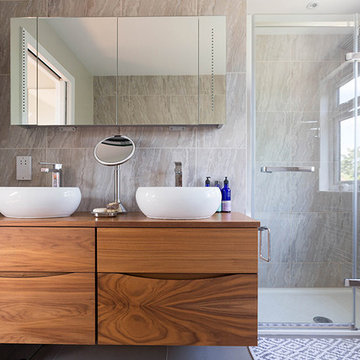
Cool clean lines for a serene bathroom experience
ロンドンにあるお手頃価格の中くらいなコンテンポラリースタイルのおしゃれな子供用バスルーム (フラットパネル扉のキャビネット、中間色木目調キャビネット、置き型浴槽、オープン型シャワー、壁掛け式トイレ、茶色いタイル、セラミックタイル、セラミックタイルの床、横長型シンク、木製洗面台、茶色い床、開き戸のシャワー、ブラウンの洗面カウンター) の写真
ロンドンにあるお手頃価格の中くらいなコンテンポラリースタイルのおしゃれな子供用バスルーム (フラットパネル扉のキャビネット、中間色木目調キャビネット、置き型浴槽、オープン型シャワー、壁掛け式トイレ、茶色いタイル、セラミックタイル、セラミックタイルの床、横長型シンク、木製洗面台、茶色い床、開き戸のシャワー、ブラウンの洗面カウンター) の写真
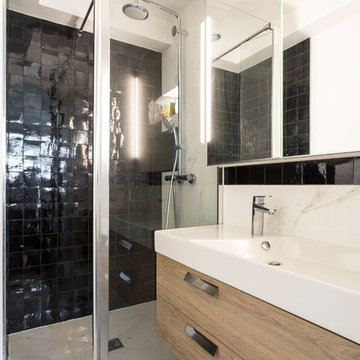
Stéphane Vasco © 2017 Houzz
パリにある高級な小さな北欧スタイルのおしゃれなバスルーム (浴槽なし) (淡色木目調キャビネット、バリアフリー、モノトーンのタイル、白い壁、大理石の床、横長型シンク、白い床、壁掛け式トイレ、大理石タイル、開き戸のシャワー、フラットパネル扉のキャビネット) の写真
パリにある高級な小さな北欧スタイルのおしゃれなバスルーム (浴槽なし) (淡色木目調キャビネット、バリアフリー、モノトーンのタイル、白い壁、大理石の床、横長型シンク、白い床、壁掛け式トイレ、大理石タイル、開き戸のシャワー、フラットパネル扉のキャビネット) の写真
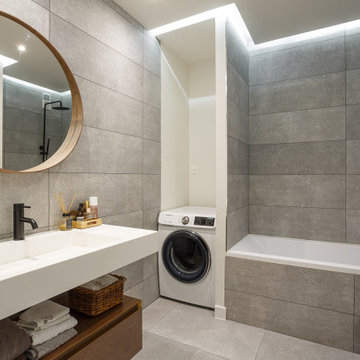
Pour ce projet, nous avons travaillé de concert avec notre cliente. L’objectif était d’ouvrir les espaces et rendre l’appartement le plus lumineux possible. Pour ce faire, nous avons absolument TOUT cassé ! Seuls vestiges de l’ancien appartement : 2 poteaux, les chauffages et la poutre centrale.
Nous avons ainsi réagencé toutes les pièces, supprimé les couloirs et changé les fenêtres. La palette de couleurs était principalement blanche pour accentuer la luminosité; le tout ponctué par des touches de couleurs vert-bleues et boisées. Résultat : des pièces de vie ouvertes, chaleureuses qui baignent dans la lumière.
De nombreux rangements, faits maison par nos experts, ont pris place un peu partout dans l’appartement afin de s’inscrire parfaitement dans l’espace. Exemples probants de notre savoir-faire : le meuble bleu dans la chambre parentale ou encore celui en forme d’arche.
Grâce à notre process et notre expérience, la rénovation de cet appartement de 100m2 a duré 4 mois et coûté env. 100 000 euros #MonConceptHabitation

デトロイトにある高級な中くらいなインダストリアルスタイルのおしゃれなマスターバスルーム (フラットパネル扉のキャビネット、グレーのキャビネット、洗い場付きシャワー、壁掛け式トイレ、黒いタイル、セラミックタイル、グレーの壁、セラミックタイルの床、横長型シンク、コンクリートの洗面台、グレーの床、開き戸のシャワー、グレーの洗面カウンター、ニッチ、洗面台1つ、フローティング洗面台) の写真
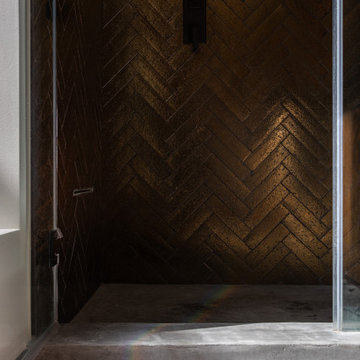
Modern glam master bath remodel - custom walnut vanity with mid-century hardware and custom inset medicine cabinet. Alabaster and brass wall sconces over black marble full height backsplash. Steam shower with bronze herringbone wall tile and concrete floor.
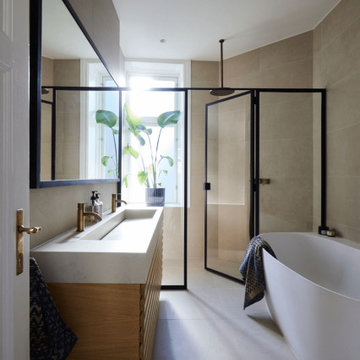
Et eldre badeværelse i en klassisk ejendom på Østerbro trængte til en totalrenovering.
コペンハーゲンにある高級な中くらいな北欧スタイルのおしゃれなマスターバスルーム (レイズドパネル扉のキャビネット、置き型浴槽、オープン型シャワー、壁掛け式トイレ、ベージュのタイル、セラミックタイル、ベージュの壁、セラミックタイルの床、横長型シンク、珪岩の洗面台、ベージュの床、開き戸のシャワー、洗面台2つ、造り付け洗面台) の写真
コペンハーゲンにある高級な中くらいな北欧スタイルのおしゃれなマスターバスルーム (レイズドパネル扉のキャビネット、置き型浴槽、オープン型シャワー、壁掛け式トイレ、ベージュのタイル、セラミックタイル、ベージュの壁、セラミックタイルの床、横長型シンク、珪岩の洗面台、ベージュの床、開き戸のシャワー、洗面台2つ、造り付け洗面台) の写真

Gina Viscusi Elson - Interior Designer
Kathryn Strickland - Landscape Architect
Meschi Construction - General Contractor
Michael Hospelt - Photographer
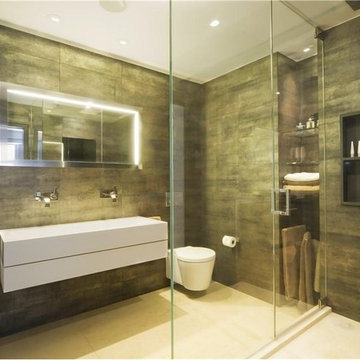
Fully remodeled bathroom with walk-in shower for two featuring two oversized Dornbracht "Rain" shower heads, Duravit/Philipe Starck wall-mounted toilet, Keuco cabinetry, Walker Zanger Metal Tech tiles from floor to ceiling and radiant floor heating.
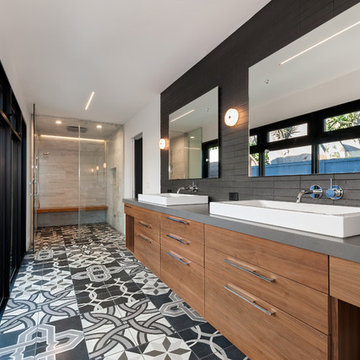
Modern Master Bathroom with custom concrete Mexican tiles, floating teak bench in steam room with seamless indoor outdoor flow to outside shower and indoor shower
浴室・バスルーム (横長型シンク、開き戸のシャワー、壁掛け式トイレ) の写真
1