浴室・バスルーム (横長型シンク、オープン型シャワー、白いタイル) の写真
絞り込み:
資材コスト
並び替え:今日の人気順
写真 101〜120 枚目(全 320 枚)
1/4
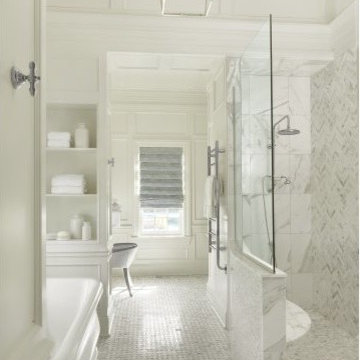
セントルイスにある高級な中くらいなトラディショナルスタイルのおしゃれなマスターバスルーム (シェーカースタイル扉のキャビネット、白いキャビネット、置き型浴槽、オープン型シャワー、白い壁、クッションフロア、横長型シンク、大理石の洗面台、グレーのタイル、白いタイル、白い床、オープンシャワー) の写真
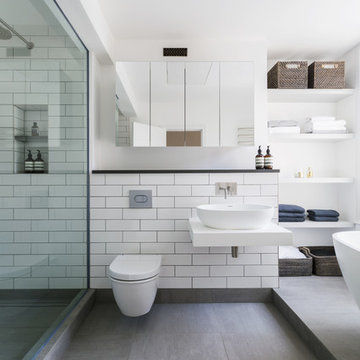
Clean lines of grey tones highlight the white ceramic metro tiles which give the bathroom a utilitarian feel. Cement effect ceramic floor tiles continue into the generous double walk-in shower. A step in the floor demarcates the bathing area where the freestanding oval bath sits flooded in natural light
Photos taken by Radu Palicia, London based photographer
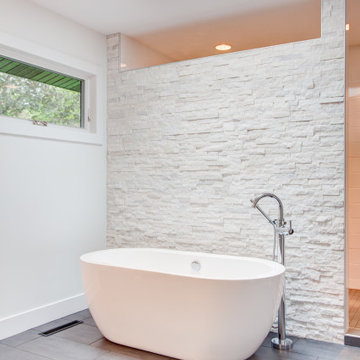
This modern bathroom features a trough sink, freestanding tub and large walk-in shower.
他の地域にある広いモダンスタイルのおしゃれなマスターバスルーム (フラットパネル扉のキャビネット、白いキャビネット、置き型浴槽、オープン型シャワー、一体型トイレ 、白いタイル、石タイル、白い壁、セラミックタイルの床、横長型シンク、クオーツストーンの洗面台、茶色い床、オープンシャワー、白い洗面カウンター) の写真
他の地域にある広いモダンスタイルのおしゃれなマスターバスルーム (フラットパネル扉のキャビネット、白いキャビネット、置き型浴槽、オープン型シャワー、一体型トイレ 、白いタイル、石タイル、白い壁、セラミックタイルの床、横長型シンク、クオーツストーンの洗面台、茶色い床、オープンシャワー、白い洗面カウンター) の写真
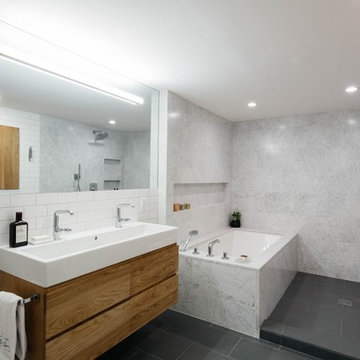
Located in an 1890 Wells Fargo stable and warehouse in the Hamilton Park historic district, this intervention focused on creating a personal, comfortable home in an unusually tall loft space. The living room features 45’ high ceilings. The mezzanine level was conceived as a porous, space-making element that allowed pockets of closed storage, open display, and living space to emerge from pushing and pulling the floor plane.
The newly cantilevered mezzanine breaks up the immense height of the loft and creates a new TV nook and work space. An updated master suite and kitchen streamline the core functions of this loft while the addition of a new window adds much needed daylight to the space. Photo by Nick Glimenakis.
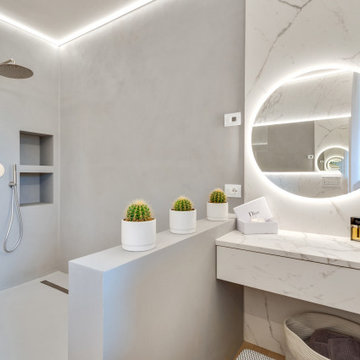
Stanza da bagno con pavimento in rovere spazzolato chiaro, rivestimento a grandi lastre di gres porcellanato calacatta extra, doccia in resina grigia, mobile lavabo su disegno, console trucco rivestita in gres porcellanato e specchio rotondo retro illuminato.
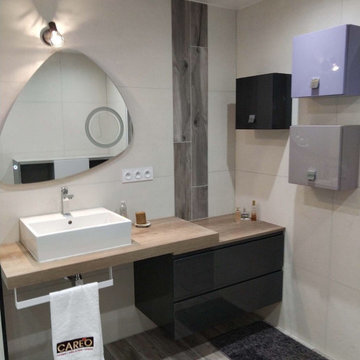
La surface était importante (9m2) et l'idée était de garder cette sensation d'espace tout en ayant un confort d'utilisation pour 2 personnes retraitées.
On a crée une zone vestiaire, une tablette basse ds la douche ( hauteur définie avec Mme) pour se laver les pieds sans efforts, une niche haute pour les shampoings, une douche ouverte avec paroi transparente permettent de ne pas fermer l'espace.
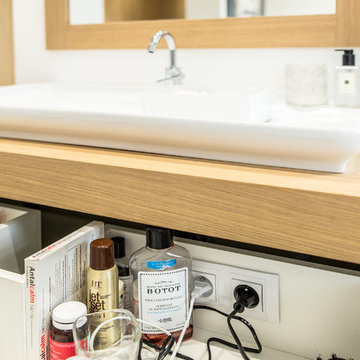
Thomas PELLET, www.unpetitgraindephoto.fr
リヨンにあるお手頃価格の広い北欧スタイルのおしゃれなマスターバスルーム (アンダーマウント型浴槽、オープン型シャワー、白いタイル、セラミックタイル、セラミックタイルの床、横長型シンク、木製洗面台、白い床、引戸のシャワー) の写真
リヨンにあるお手頃価格の広い北欧スタイルのおしゃれなマスターバスルーム (アンダーマウント型浴槽、オープン型シャワー、白いタイル、セラミックタイル、セラミックタイルの床、横長型シンク、木製洗面台、白い床、引戸のシャワー) の写真
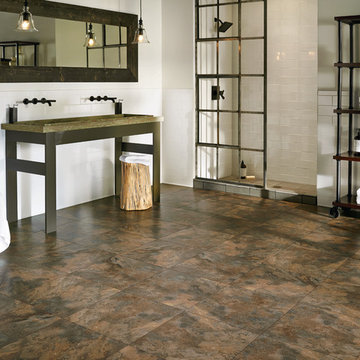
他の地域にあるお手頃価格の広いラスティックスタイルのおしゃれなバスルーム (浴槽なし) (レイズドパネル扉のキャビネット、濃色木目調キャビネット、オープン型シャワー、グレーのタイル、マルチカラーのタイル、白いタイル、モザイクタイル、白い壁、磁器タイルの床、横長型シンク、人工大理石カウンター、茶色い床) の写真
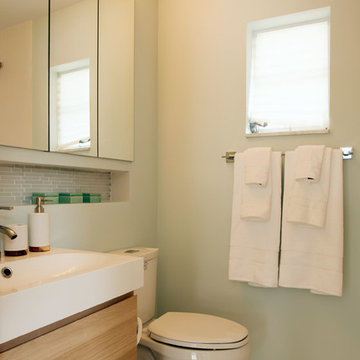
We designed a recessed nook to create extra counter space in a bathroom with limited square footage. The medicine cabinets is recessed giving the owner lots of storage without taking up any square footage.
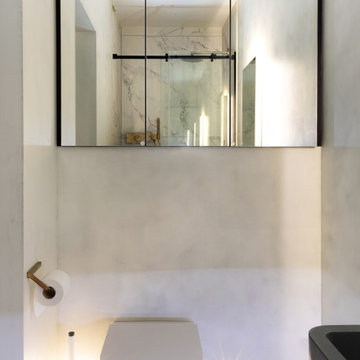
ロンドンにある高級な小さなモダンスタイルのおしゃれなマスターバスルーム (オープン型シャワー、壁掛け式トイレ、白いタイル、磁器タイル、グレーの壁、磁器タイルの床、横長型シンク、グレーの床、引戸のシャワー、洗面台1つ、格子天井) の写真
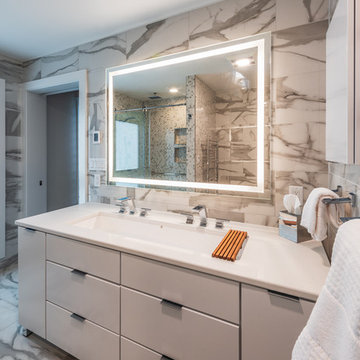
Dimitri Ganas
他の地域にあるお手頃価格の中くらいなコンテンポラリースタイルのおしゃれなマスターバスルーム (シェーカースタイル扉のキャビネット、白いキャビネット、オープン型シャワー、一体型トイレ 、白いタイル、磁器タイル、白い壁、磁器タイルの床、横長型シンク、クオーツストーンの洗面台、白い床、引戸のシャワー、白い洗面カウンター) の写真
他の地域にあるお手頃価格の中くらいなコンテンポラリースタイルのおしゃれなマスターバスルーム (シェーカースタイル扉のキャビネット、白いキャビネット、オープン型シャワー、一体型トイレ 、白いタイル、磁器タイル、白い壁、磁器タイルの床、横長型シンク、クオーツストーンの洗面台、白い床、引戸のシャワー、白い洗面カウンター) の写真
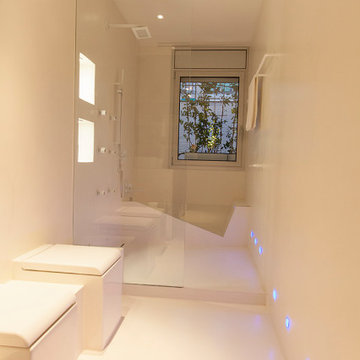
Baño anexo al vestidor femenino
Bañera realizada a medida con frente de cristal.
Ducha abierta con grifería empotrada blanca mate
Inodoro y bidé empotrados
Luminarias led azul
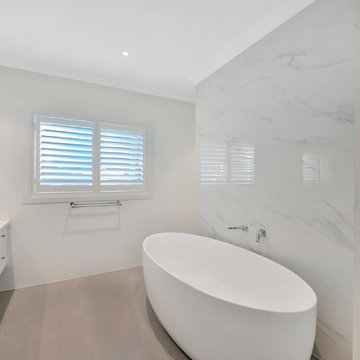
This gorgeous two storey family home in Concord has plenty of space for an active family, with four bedrooms, including a generous master bedroom with a luxurious en suite and dressing room.
When planning their knock-down rebuild, the clients asked Horizon Homes for lots of natural light. The superb dark hardwood floorboards, staircase and luxurious bathrooms are features of this prestige custom built home.
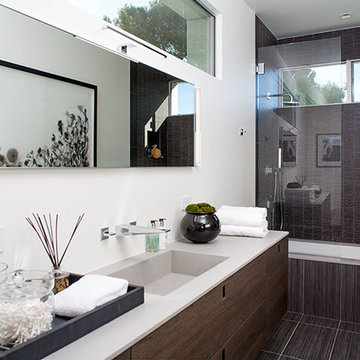
ロサンゼルスにあるお手頃価格の中くらいなモダンスタイルのおしゃれなバスルーム (浴槽なし) (フラットパネル扉のキャビネット、濃色木目調キャビネット、コーナー型浴槽、オープン型シャワー、一体型トイレ 、白いタイル、石スラブタイル、グレーの壁、セラミックタイルの床、横長型シンク、人工大理石カウンター) の写真
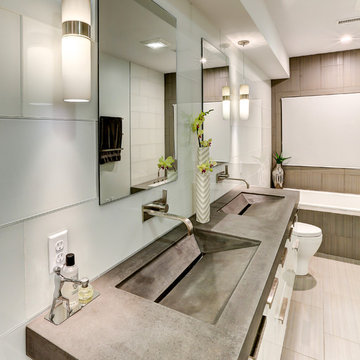
When this Harbor Island home was originally purchased, the new owner knew that a lot work was needed to transform the whole home to fit his more contemporary style. The Big Sky Design team added new finishes, fireplaces, window treatments and completed a full kitchen and master bath renovation. In the kitchen they added a new island, new custom stained wood detailed bulkhead, Cambria Quartz countertop and backsplash as well as custom finished cabinetry. The master bath has a sleek new tiled wall, all new plumbing and fixtures, lighting and custom concrete sinks. With numerous windows around the perimeter of the home, the space feels open, light and airy. The home is surrounded by palm trees on the exterior all at the perfect heigh to provide privacy and a touch of classic Wrightsville Beach feel. The final look is sleek and handsome and the perfect space for the client to call home! || Photography: Mark Steelman (marksteelmanphoto.com)
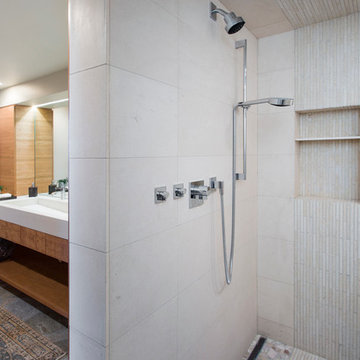
A custom home in Jackson, Wyoming
他の地域にある広いコンテンポラリースタイルのおしゃれなマスターバスルーム (フラットパネル扉のキャビネット、中間色木目調キャビネット、オープン型シャワー、白いタイル、白い壁、横長型シンク) の写真
他の地域にある広いコンテンポラリースタイルのおしゃれなマスターバスルーム (フラットパネル扉のキャビネット、中間色木目調キャビネット、オープン型シャワー、白いタイル、白い壁、横長型シンク) の写真
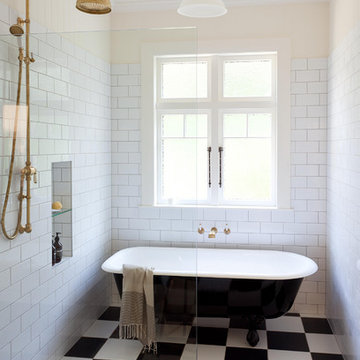
Creating a space in harmony with this 1920s bungalow, the owner chose Perrin & Rowe classical fittings in bare brass which act as a wonderful foil to the stark black and white colour scheme.
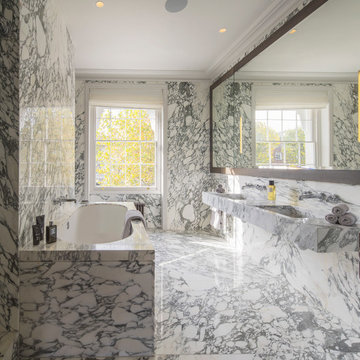
Master Bathroom
ロンドンにあるラグジュアリーな広いトラディショナルスタイルのおしゃれなマスターバスルーム (ドロップイン型浴槽、オープン型シャワー、壁掛け式トイレ、白いタイル、石タイル、白い壁、大理石の床、横長型シンク、大理石の洗面台) の写真
ロンドンにあるラグジュアリーな広いトラディショナルスタイルのおしゃれなマスターバスルーム (ドロップイン型浴槽、オープン型シャワー、壁掛け式トイレ、白いタイル、石タイル、白い壁、大理石の床、横長型シンク、大理石の洗面台) の写真
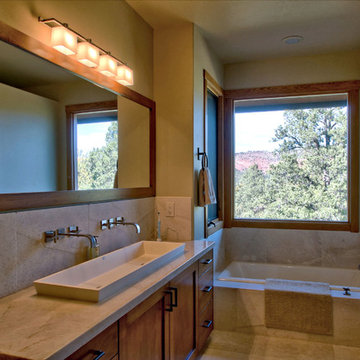
他の地域にあるカントリー風のおしゃれなマスターバスルーム (シェーカースタイル扉のキャビネット、淡色木目調キャビネット、アルコーブ型浴槽、オープン型シャワー、一体型トイレ 、白いタイル、ライムストーンタイル、ベージュの壁、ライムストーンの床、横長型シンク、御影石の洗面台、白い床、オープンシャワー) の写真
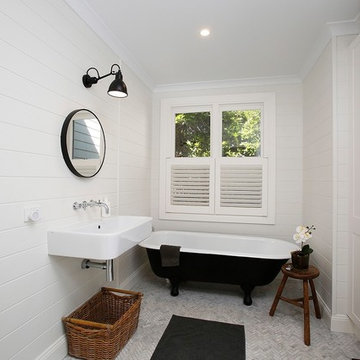
Jamie Cleary
他の地域にある中くらいなカントリー風のおしゃれな浴室 (猫足バスタブ、オープン型シャワー、白いタイル、サブウェイタイル、白い壁、大理石の床、横長型シンク、グレーの床、オープンシャワー、白い洗面カウンター) の写真
他の地域にある中くらいなカントリー風のおしゃれな浴室 (猫足バスタブ、オープン型シャワー、白いタイル、サブウェイタイル、白い壁、大理石の床、横長型シンク、グレーの床、オープンシャワー、白い洗面カウンター) の写真
浴室・バスルーム (横長型シンク、オープン型シャワー、白いタイル) の写真
6