浴室・バスルーム (横長型シンク、アルコーブ型シャワー、サブウェイタイル) の写真
絞り込み:
資材コスト
並び替え:今日の人気順
写真 1〜20 枚目(全 142 枚)
1/4
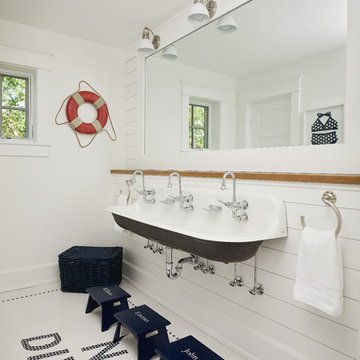
Ashley Avila Photography
グランドラピッズにある中くらいなビーチスタイルのおしゃれな子供用バスルーム (白い壁、横長型シンク、マルチカラーの床、アルコーブ型シャワー、白いタイル、サブウェイタイル、磁器タイルの床、シャワーカーテン) の写真
グランドラピッズにある中くらいなビーチスタイルのおしゃれな子供用バスルーム (白い壁、横長型シンク、マルチカラーの床、アルコーブ型シャワー、白いタイル、サブウェイタイル、磁器タイルの床、シャワーカーテン) の写真
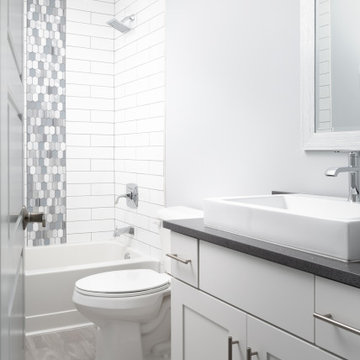
Custom home with a bright white bathroom with a subtle splash of color in the shower. The mosaic pattern of blues and grays really pops against the white subway tile in the shower. The white vessel sink stands out against the grey counter top which ties in beautifully with the mosaic tiles. A beautiful modern bathroom must see!

The clubhouse bathroom has a custom tile pattern with an important message! The trough sink has 3 faucets to make sure everyone has room to move around. The subway tile creates a great backdrop for the metal hanging mirrors. Perfect!
Meyer Design

他の地域にある高級な巨大なインダストリアルスタイルのおしゃれなマスターバスルーム (オープンシェルフ、濃色木目調キャビネット、アルコーブ型シャワー、一体型トイレ 、白いタイル、サブウェイタイル、白い壁、クッションフロア、横長型シンク、木製洗面台、グレーの床、オープンシャワー) の写真
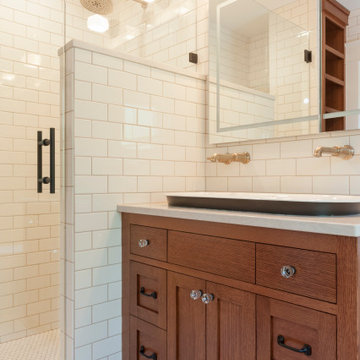
シカゴにある中くらいなトラディショナルスタイルのおしゃれなマスターバスルーム (フラットパネル扉のキャビネット、中間色木目調キャビネット、アルコーブ型シャワー、一体型トイレ 、白いタイル、サブウェイタイル、白い壁、セラミックタイルの床、横長型シンク、クオーツストーンの洗面台、白い床、開き戸のシャワー、シャワーベンチ、洗面台1つ、造り付け洗面台) の写真
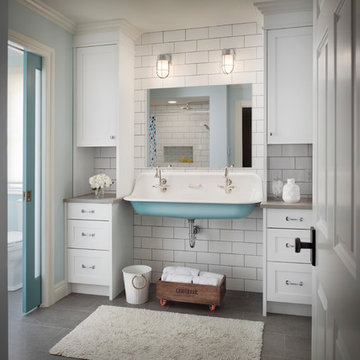
デトロイトにある中くらいなトランジショナルスタイルのおしゃれなバスルーム (浴槽なし) (シェーカースタイル扉のキャビネット、白いキャビネット、白いタイル、青い壁、横長型シンク、グレーの床、グレーの洗面カウンター、アルコーブ型シャワー、サブウェイタイル、磁器タイルの床) の写真
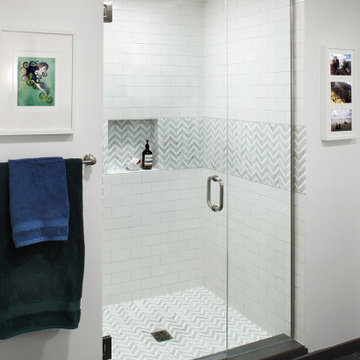
Brian Parks, Parks Creative
お手頃価格の中くらいなコンテンポラリースタイルのおしゃれなバスルーム (浴槽なし) (フラットパネル扉のキャビネット、グレーのキャビネット、アルコーブ型シャワー、分離型トイレ、白いタイル、サブウェイタイル、白い壁、磁器タイルの床、横長型シンク、人工大理石カウンター、グレーの床、開き戸のシャワー、白い洗面カウンター) の写真
お手頃価格の中くらいなコンテンポラリースタイルのおしゃれなバスルーム (浴槽なし) (フラットパネル扉のキャビネット、グレーのキャビネット、アルコーブ型シャワー、分離型トイレ、白いタイル、サブウェイタイル、白い壁、磁器タイルの床、横長型シンク、人工大理石カウンター、グレーの床、開き戸のシャワー、白い洗面カウンター) の写真
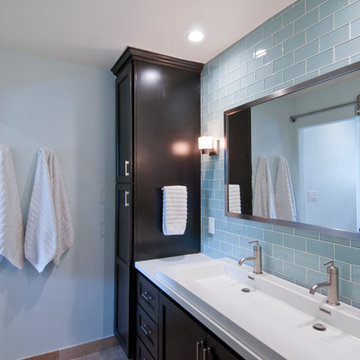
ロサンゼルスにある広いトラディショナルスタイルのおしゃれなバスルーム (浴槽なし) (落し込みパネル扉のキャビネット、濃色木目調キャビネット、アルコーブ型シャワー、青いタイル、サブウェイタイル、青い壁、横長型シンク、人工大理石カウンター、引戸のシャワー、白い洗面カウンター、洗面台2つ、造り付け洗面台) の写真
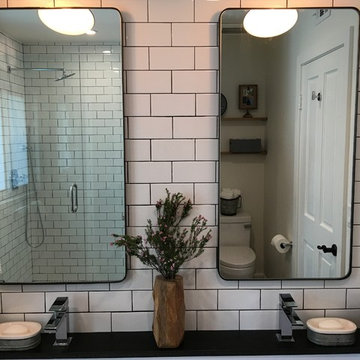
HVI
ロサンゼルスにあるお手頃価格の中くらいなインダストリアルスタイルのおしゃれな子供用バスルーム (オープンシェルフ、中間色木目調キャビネット、アルコーブ型シャワー、一体型トイレ 、白いタイル、サブウェイタイル、白い壁、セラミックタイルの床、横長型シンク、御影石の洗面台) の写真
ロサンゼルスにあるお手頃価格の中くらいなインダストリアルスタイルのおしゃれな子供用バスルーム (オープンシェルフ、中間色木目調キャビネット、アルコーブ型シャワー、一体型トイレ 、白いタイル、サブウェイタイル、白い壁、セラミックタイルの床、横長型シンク、御影石の洗面台) の写真
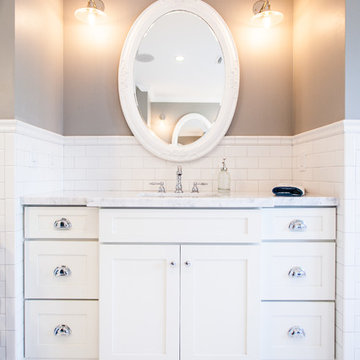
Ace and Whim Photography
フェニックスにある高級な中くらいなカントリー風のおしゃれなマスターバスルーム (アルコーブ型シャワー、白いタイル、サブウェイタイル、グレーの壁、磁器タイルの床、横長型シンク) の写真
フェニックスにある高級な中くらいなカントリー風のおしゃれなマスターバスルーム (アルコーブ型シャワー、白いタイル、サブウェイタイル、グレーの壁、磁器タイルの床、横長型シンク) の写真
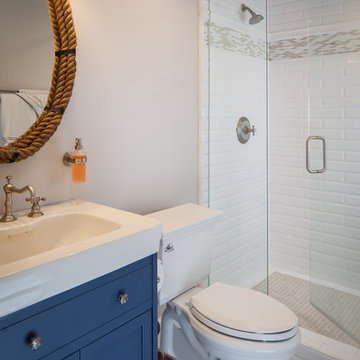
A great new take on on the classic white shower. The design called for these beveled subway tiles to be paired with some detailed border tile, adding some great texture to the walls. Throw in the glass detail band and the great 1"x1" floor tiles to add a little color and you get yourself one fantastic guest bathroom. The client found the rope mirror that brought the whole thing together.
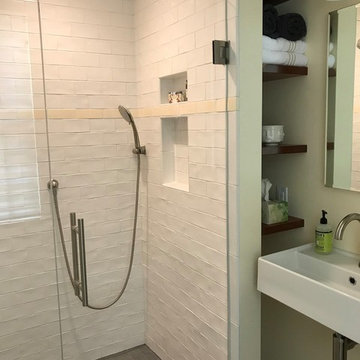
The new owners of this house in Harvard, Massachusetts loved its location and authentic Shaker characteristics, but weren’t fans of its curious layout. A dated first-floor full bathroom could only be accessed by going up a few steps to a landing, opening the bathroom door and then going down the same number of steps to enter the room. The dark kitchen faced the driveway to the north, rather than the bucolic backyard fields to the south. The dining space felt more like an enlarged hall and could only comfortably seat four. Upstairs, a den/office had a woefully low ceiling; the master bedroom had limited storage, and a sad full bathroom featured a cramped shower.
KHS proposed a number of changes to create an updated home where the owners could enjoy cooking, entertaining, and being connected to the outdoors from the first-floor living spaces, while also experiencing more inviting and more functional private spaces upstairs.
On the first floor, the primary change was to capture space that had been part of an upper-level screen porch and convert it to interior space. To make the interior expansion seamless, we raised the floor of the area that had been the upper-level porch, so it aligns with the main living level, and made sure there would be no soffits in the planes of the walls we removed. We also raised the floor of the remaining lower-level porch to reduce the number of steps required to circulate from it to the newly expanded interior. New patio door systems now fill the arched openings that used to be infilled with screen. The exterior interventions (which also included some new casement windows in the dining area) were designed to be subtle, while affording significant improvements on the interior. Additionally, the first-floor bathroom was reconfigured, shifting one of its walls to widen the dining space, and moving the entrance to the bathroom from the stair landing to the kitchen instead.
These changes (which involved significant structural interventions) resulted in a much more open space to accommodate a new kitchen with a view of the lush backyard and a new dining space defined by a new built-in banquette that comfortably seats six, and -- with the addition of a table extension -- up to eight people.
Upstairs in the den/office, replacing the low, board ceiling with a raised, plaster, tray ceiling that springs from above the original board-finish walls – newly painted a light color -- created a much more inviting, bright, and expansive space. Re-configuring the master bath to accommodate a larger shower and adding built-in storage cabinets in the master bedroom improved comfort and function. A new whole-house color palette rounds out the improvements.
Photos by Katie Hutchison
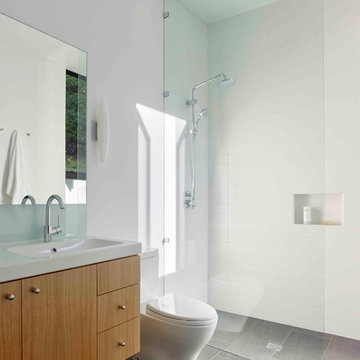
Bruce Damonte
サンフランシスコにあるモダンスタイルのおしゃれなマスターバスルーム (フラットパネル扉のキャビネット、アルコーブ型シャワー、分離型トイレ、サブウェイタイル、白い壁、横長型シンク) の写真
サンフランシスコにあるモダンスタイルのおしゃれなマスターバスルーム (フラットパネル扉のキャビネット、アルコーブ型シャワー、分離型トイレ、サブウェイタイル、白い壁、横長型シンク) の写真
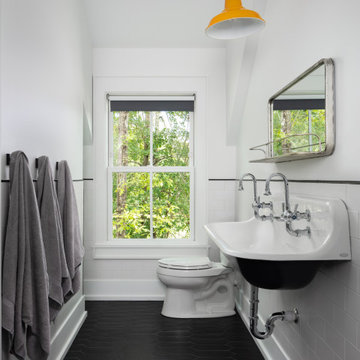
Kid's bathroom of modern luxury farmhouse in Pass Christian Mississippi photographed for Watters Architecture by Birmingham Alabama based architectural and interiors photographer Tommy Daspit.
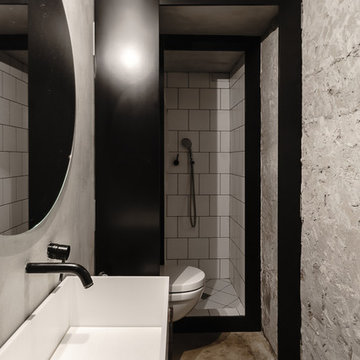
ニューヨークにある小さなインダストリアルスタイルのおしゃれなマスターバスルーム (フラットパネル扉のキャビネット、白いキャビネット、アルコーブ型シャワー、分離型トイレ、白いタイル、サブウェイタイル、グレーの壁、コンクリートの床、横長型シンク、ベージュの床、オープンシャワー) の写真
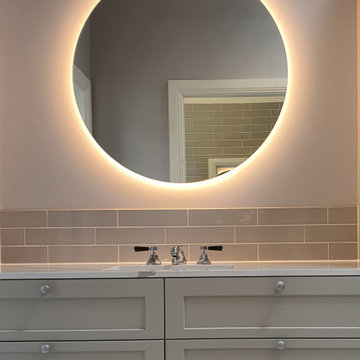
The interconnecting powder room WC and bathroom was rebuilt from the ground floor to create a classic bathroom design to suit the needs of a large family home and compliment the Federation style of Architecture.

HVI
ロサンゼルスにあるお手頃価格の中くらいなインダストリアルスタイルのおしゃれな子供用バスルーム (オープンシェルフ、中間色木目調キャビネット、アルコーブ型シャワー、一体型トイレ 、白いタイル、サブウェイタイル、白い壁、横長型シンク、御影石の洗面台、磁器タイルの床、茶色い床) の写真
ロサンゼルスにあるお手頃価格の中くらいなインダストリアルスタイルのおしゃれな子供用バスルーム (オープンシェルフ、中間色木目調キャビネット、アルコーブ型シャワー、一体型トイレ 、白いタイル、サブウェイタイル、白い壁、横長型シンク、御影石の洗面台、磁器タイルの床、茶色い床) の写真
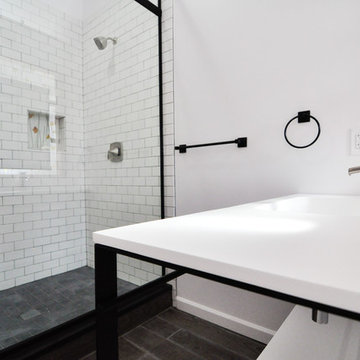
Black architectural features define this space, giving it a modern minimalistic aesthetic.
フィラデルフィアにある広いモダンスタイルのおしゃれなマスターバスルーム (横長型シンク、オープンシェルフ、黒いキャビネット、アルコーブ型シャワー、分離型トイレ、白いタイル、白い壁、セラミックタイルの床、サブウェイタイル) の写真
フィラデルフィアにある広いモダンスタイルのおしゃれなマスターバスルーム (横長型シンク、オープンシェルフ、黒いキャビネット、アルコーブ型シャワー、分離型トイレ、白いタイル、白い壁、セラミックタイルの床、サブウェイタイル) の写真
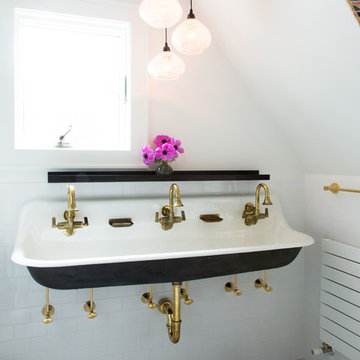
A children's bathroom can be both playful and sophisticated. Colorful custom colored glass tile from Artistic Tile Jazz Collection and paired with simple white subway. Unlaquered brass plumbing fixtures elevate the schoolhouse sink from Kohler.
Photography by Meredith Heuer
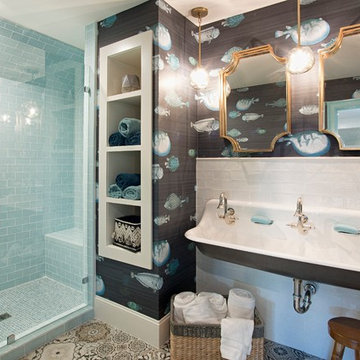
ビーチスタイルのおしゃれな浴室 (アルコーブ型シャワー、青いタイル、白いタイル、サブウェイタイル、マルチカラーの壁、横長型シンク、マルチカラーの床、開き戸のシャワー) の写真
浴室・バスルーム (横長型シンク、アルコーブ型シャワー、サブウェイタイル) の写真
1