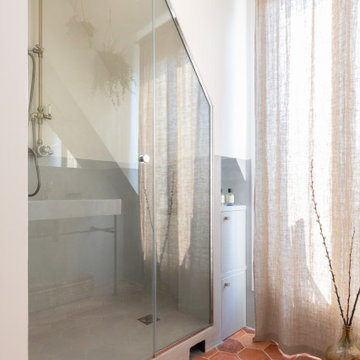浴室・バスルーム (横長型シンク、茶色い床) の写真
絞り込み:
資材コスト
並び替え:今日の人気順
写真 101〜120 枚目(全 718 枚)
1/3
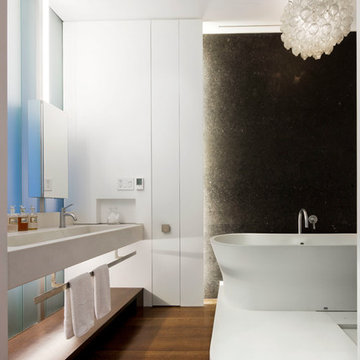
Photography by Paul Warchol.
ニューヨークにある広いモダンスタイルのおしゃれなマスターバスルーム (置き型浴槽、横長型シンク、茶色い床、マルチカラーの壁、濃色無垢フローリング) の写真
ニューヨークにある広いモダンスタイルのおしゃれなマスターバスルーム (置き型浴槽、横長型シンク、茶色い床、マルチカラーの壁、濃色無垢フローリング) の写真
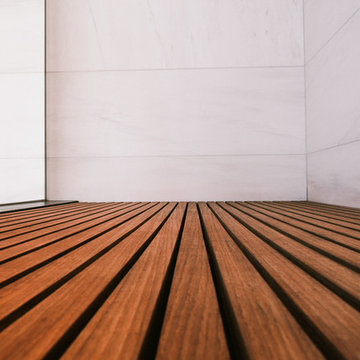
John Goldsmith
バンクーバーにある中くらいなモダンスタイルのおしゃれなバスルーム (浴槽なし) (フラットパネル扉のキャビネット、白いキャビネット、ダブルシャワー、壁掛け式トイレ、白いタイル、大理石タイル、白い壁、スレートの床、横長型シンク、木製洗面台、茶色い床、オープンシャワー、ブラウンの洗面カウンター) の写真
バンクーバーにある中くらいなモダンスタイルのおしゃれなバスルーム (浴槽なし) (フラットパネル扉のキャビネット、白いキャビネット、ダブルシャワー、壁掛け式トイレ、白いタイル、大理石タイル、白い壁、スレートの床、横長型シンク、木製洗面台、茶色い床、オープンシャワー、ブラウンの洗面カウンター) の写真
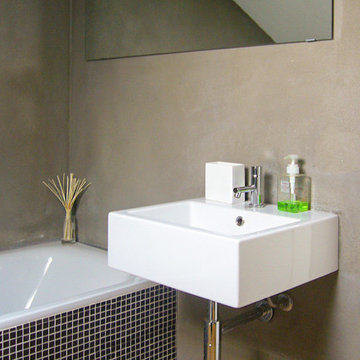
Vasca da bagno in nicchia rivestita con mosaico vetrato Bisazza, sanitari sospesi
ミラノにあるお手頃価格の小さなコンテンポラリースタイルのおしゃれなマスターバスルーム (ドロップイン型浴槽、グレーの壁、塗装フローリング、茶色い床、分離型トイレ、横長型シンク) の写真
ミラノにあるお手頃価格の小さなコンテンポラリースタイルのおしゃれなマスターバスルーム (ドロップイン型浴槽、グレーの壁、塗装フローリング、茶色い床、分離型トイレ、横長型シンク) の写真
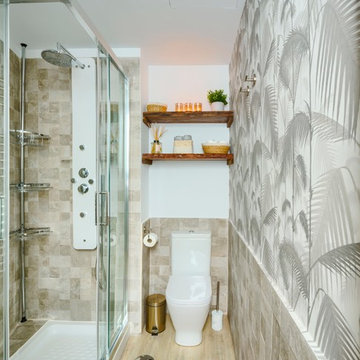
baño con forma irregular en el que se integran ducha con mampara, secador de toallas, mueble de lavabo, espejo, espejo de aumento y mueble auxiliar. Sobre el retrete, 2 baldas de madera para almacenaje.
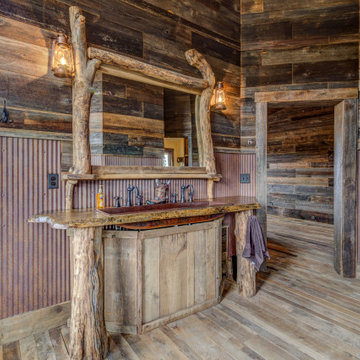
デンバーにあるラスティックスタイルのおしゃれな浴室 (茶色い壁、無垢フローリング、横長型シンク、茶色い床、ブラウンの洗面カウンター、洗面台2つ、羽目板の壁、板張り壁) の写真
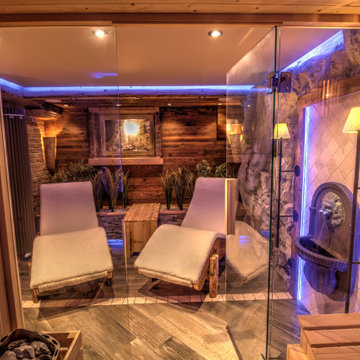
Besonderheit: Rustikaler, Uriger Style, viel Altholz und Felsverbau
Konzept: Vollkonzept und komplettes Interiore-Design Stefan Necker – Tegernseer Badmanufaktur
Projektart: Renovierung/Umbau alter Saunabereich
Projektart: EFH / Keller
Umbaufläche ca. 50 qm
Produkte: Sauna, Kneipsches Fussbad, Ruhenereich, Waschtrog, WC, Dusche, Hebeanlage, Wandbrunnen, Türen zu den Angrenzenden Bereichen, Verkleidung Hauselektrifizierung
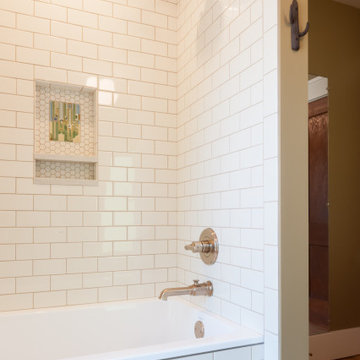
シカゴにある中くらいなトラディショナルスタイルのおしゃれな子供用バスルーム (フラットパネル扉のキャビネット、中間色木目調キャビネット、ドロップイン型浴槽、シャワー付き浴槽 、一体型トイレ 、白いタイル、茶色い壁、淡色無垢フローリング、横長型シンク、茶色い床、シャワーカーテン、洗濯室、洗面台1つ、造り付け洗面台、サブウェイタイル) の写真
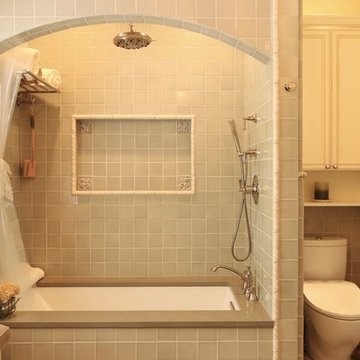
Architecture and photography by Omar Gutiérrez, NCARB
www.houzz.com/pro/ogaguse/__public
シカゴにある中くらいなトラディショナルスタイルのおしゃれな浴室 (白いキャビネット、インセット扉のキャビネット、アルコーブ型浴槽、シャワー付き浴槽 、グレーのタイル、セラミックタイル、クオーツストーンの洗面台、シャワーカーテン、分離型トイレ、白い壁、横長型シンク、磁器タイルの床、茶色い床) の写真
シカゴにある中くらいなトラディショナルスタイルのおしゃれな浴室 (白いキャビネット、インセット扉のキャビネット、アルコーブ型浴槽、シャワー付き浴槽 、グレーのタイル、セラミックタイル、クオーツストーンの洗面台、シャワーカーテン、分離型トイレ、白い壁、横長型シンク、磁器タイルの床、茶色い床) の写真
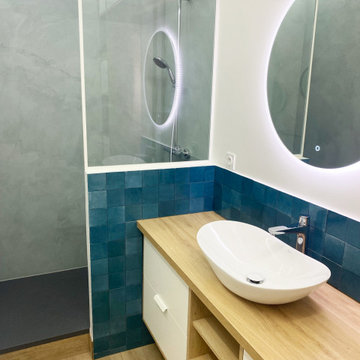
Rénovation d'une entrée, d'un toilette ainsi que d'une salle d'eau d'une surface totale de 8m2.
パリにあるラグジュアリーな中くらいなモダンスタイルのおしゃれなバスルーム (浴槽なし) (インセット扉のキャビネット、白いキャビネット、オープン型シャワー、壁掛け式トイレ、青いタイル、白い壁、木目調タイルの床、横長型シンク、木製洗面台、茶色い床、オープンシャワー、ブラウンの洗面カウンター、洗面台1つ、フローティング洗面台) の写真
パリにあるラグジュアリーな中くらいなモダンスタイルのおしゃれなバスルーム (浴槽なし) (インセット扉のキャビネット、白いキャビネット、オープン型シャワー、壁掛け式トイレ、青いタイル、白い壁、木目調タイルの床、横長型シンク、木製洗面台、茶色い床、オープンシャワー、ブラウンの洗面カウンター、洗面台1つ、フローティング洗面台) の写真
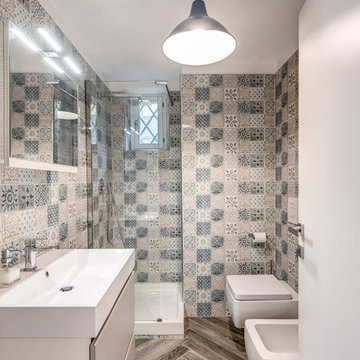
Vincenzo Tambasco
他の地域にある小さなコンテンポラリースタイルのおしゃれなバスルーム (浴槽なし) (フラットパネル扉のキャビネット、ベージュのキャビネット、ビデ、マルチカラーのタイル、セラミックタイル、マルチカラーの壁、横長型シンク、茶色い床) の写真
他の地域にある小さなコンテンポラリースタイルのおしゃれなバスルーム (浴槽なし) (フラットパネル扉のキャビネット、ベージュのキャビネット、ビデ、マルチカラーのタイル、セラミックタイル、マルチカラーの壁、横長型シンク、茶色い床) の写真
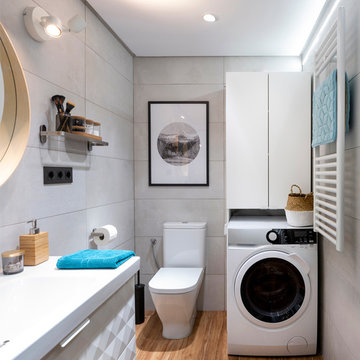
Uno de los requisitos de los propietarios era sacar la lavadora de la cocina e integrarla en el cuarto de baño, sin por ello renunciar al almacenaje. Esto se solucionó retirando el antiguo bidé y colocando la lavadora en ese espacio. Sobre esta se colocó un armario blanco que permite tener todos los accesorios para la colada siempre a mano.
Los toques decorativos del espacio se solucionaron con accesorios en madera y en negro y textiles en azul para marcar un contrapunto cromático.
Fotografía: Erlantz Biderbost
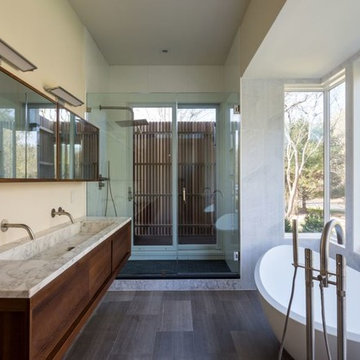
ニューヨークにある中くらいなコンテンポラリースタイルのおしゃれなマスターバスルーム (濃色木目調キャビネット、置き型浴槽、アルコーブ型シャワー、ベージュの壁、磁器タイルの床、横長型シンク、珪岩の洗面台、茶色い床、開き戸のシャワー) の写真
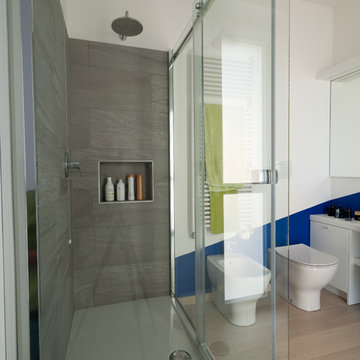
Bagno padronale con doccia racchiusa da box in cristallo.
Foto realizzate da NCA
他の地域にある中くらいなコンテンポラリースタイルのおしゃれなマスターバスルーム (フラットパネル扉のキャビネット、白いキャビネット、ダブルシャワー、分離型トイレ、青いタイル、石タイル、白い壁、淡色無垢フローリング、横長型シンク、木製洗面台、引戸のシャワー、茶色い床) の写真
他の地域にある中くらいなコンテンポラリースタイルのおしゃれなマスターバスルーム (フラットパネル扉のキャビネット、白いキャビネット、ダブルシャワー、分離型トイレ、青いタイル、石タイル、白い壁、淡色無垢フローリング、横長型シンク、木製洗面台、引戸のシャワー、茶色い床) の写真
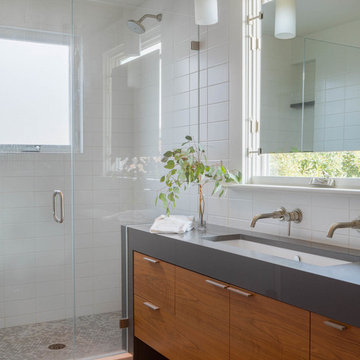
photo: Ed Sozinho
シアトルにあるコンテンポラリースタイルのおしゃれなマスターバスルーム (フラットパネル扉のキャビネット、中間色木目調キャビネット、アルコーブ型シャワー、白いタイル、白い壁、無垢フローリング、横長型シンク、茶色い床、開き戸のシャワー、グレーの洗面カウンター) の写真
シアトルにあるコンテンポラリースタイルのおしゃれなマスターバスルーム (フラットパネル扉のキャビネット、中間色木目調キャビネット、アルコーブ型シャワー、白いタイル、白い壁、無垢フローリング、横長型シンク、茶色い床、開き戸のシャワー、グレーの洗面カウンター) の写真
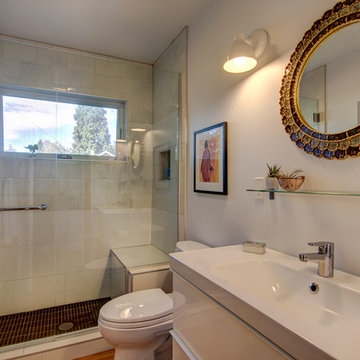
ポートランドにあるお手頃価格の小さなトラディショナルスタイルのおしゃれなバスルーム (浴槽なし) (フラットパネル扉のキャビネット、白いキャビネット、アルコーブ型シャワー、分離型トイレ、白いタイル、大理石タイル、白い壁、無垢フローリング、横長型シンク、人工大理石カウンター、茶色い床、シャワーカーテン) の写真
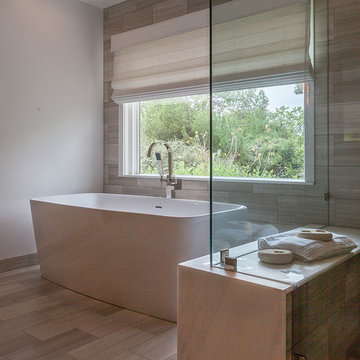
This lovely Thousand Oaks Master Bathroom features Athens Silver Cream tile used in different shapes and sizes to create interest. Marble slab installed on the vanity wall creates high impact with the clean lined medicine cabinets and unique wall sconces.
Distinctive Decor 2016. All Rights Reserved.
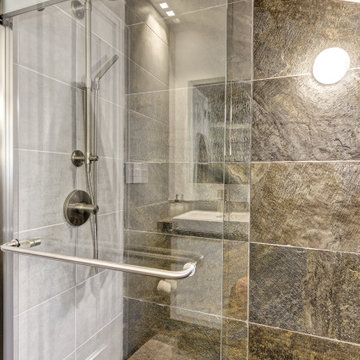
Talk about your small spaces. In this case we had to squeeze a full bath into a powder room-sized room of only 5’ x 7’. The ceiling height also comes into play sloping downward from 90” to 71” under the roof of a second floor dormer in this Cape-style home.
We stripped the room bare and scrutinized how we could minimize the visual impact of each necessary bathroom utility. The bathroom was transitioning along with its occupant from young boy to teenager. The existing bathtub and shower curtain by far took up the most visual space within the room. Eliminating the tub and introducing a curbless shower with sliding glass shower doors greatly enlarged the room. Now that the floor seamlessly flows through out the room it magically feels larger. We further enhanced this concept with a floating vanity. Although a bit smaller than before, it along with the new wall-mounted medicine cabinet sufficiently handles all storage needs. We chose a comfort height toilet with a short tank so that we could extend the wood countertop completely across the sink wall. The longer countertop creates opportunity for decorative effects while creating the illusion of a larger space. Floating shelves to the right of the vanity house more nooks for storage and hide a pop-out electrical outlet.
The clefted slate target wall in the shower sets up the modern yet rustic aesthetic of this bathroom, further enhanced by a chipped high gloss stone floor and wire brushed wood countertop. I think it is the style and placement of the wall sconces (rated for wet environments) that really make this space unique. White ceiling tile keeps the shower area functional while allowing us to extend the white along the rest of the ceiling and partially down the sink wall – again a room-expanding trick.
This is a small room that makes a big splash!
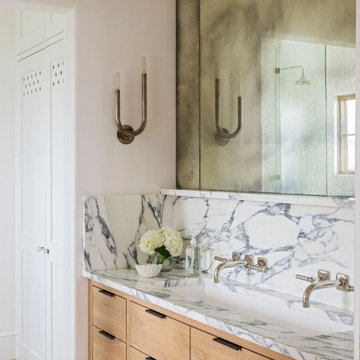
チャールストンにあるラグジュアリーな広いビーチスタイルのおしゃれなマスターバスルーム (茶色いキャビネット、白い壁、淡色無垢フローリング、横長型シンク、大理石の洗面台、茶色い床、マルチカラーの洗面カウンター、洗面台2つ、造り付け洗面台) の写真
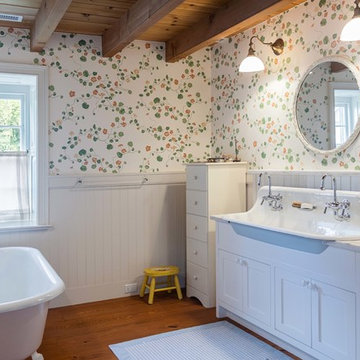
フィラデルフィアにあるカントリー風のおしゃれなマスターバスルーム (シェーカースタイル扉のキャビネット、白いキャビネット、猫足バスタブ、マルチカラーの壁、無垢フローリング、横長型シンク、茶色い床、開き戸のシャワー、白い洗面カウンター) の写真
浴室・バスルーム (横長型シンク、茶色い床) の写真
6
