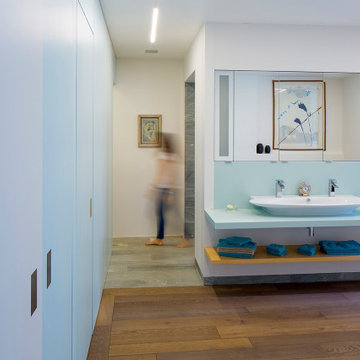浴室・バスルーム (横長型シンク、大理石の床、無垢フローリング) の写真
絞り込み:
資材コスト
並び替え:今日の人気順
写真 1〜20 枚目(全 866 枚)
1/4

Eddy Joaquim
サンフランシスコにあるラグジュアリーな中くらいなモダンスタイルのおしゃれなマスターバスルーム (横長型シンク、フラットパネル扉のキャビネット、ベージュのキャビネット、人工大理石カウンター、置き型浴槽、オープン型シャワー、グレーのタイル、石タイル、白い壁、大理石の床、オープンシャワー) の写真
サンフランシスコにあるラグジュアリーな中くらいなモダンスタイルのおしゃれなマスターバスルーム (横長型シンク、フラットパネル扉のキャビネット、ベージュのキャビネット、人工大理石カウンター、置き型浴槽、オープン型シャワー、グレーのタイル、石タイル、白い壁、大理石の床、オープンシャワー) の写真

Photography by Meghan Mehan Photography
ニューヨークにあるお手頃価格の小さなトランジショナルスタイルのおしゃれな子供用バスルーム (アルコーブ型浴槽、シャワー付き浴槽 、白いタイル、大理石タイル、白い壁、大理石の床、横長型シンク、白い床、シャワーカーテン、洗面台2つ、ニッチ) の写真
ニューヨークにあるお手頃価格の小さなトランジショナルスタイルのおしゃれな子供用バスルーム (アルコーブ型浴槽、シャワー付き浴槽 、白いタイル、大理石タイル、白い壁、大理石の床、横長型シンク、白い床、シャワーカーテン、洗面台2つ、ニッチ) の写真
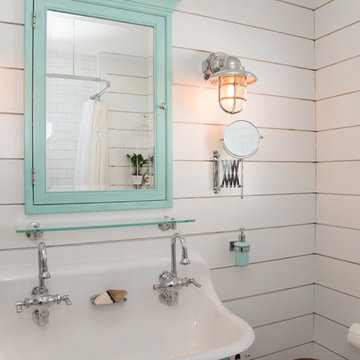
Gretchen Kruger Photography
ボストンにあるお手頃価格の小さなカントリー風のおしゃれな浴室 (シャワー付き浴槽 、一体型トイレ 、白いタイル、サブウェイタイル、白い壁、大理石の床、横長型シンク、グレーの床、シャワーカーテン) の写真
ボストンにあるお手頃価格の小さなカントリー風のおしゃれな浴室 (シャワー付き浴槽 、一体型トイレ 、白いタイル、サブウェイタイル、白い壁、大理石の床、横長型シンク、グレーの床、シャワーカーテン) の写真

サクラメントにある高級な小さなラスティックスタイルのおしゃれなバスルーム (浴槽なし) (オープンシェルフ、中間色木目調キャビネット、猫足バスタブ、茶色い壁、無垢フローリング、横長型シンク、木製洗面台、茶色い床、ブラウンの洗面カウンター) の写真
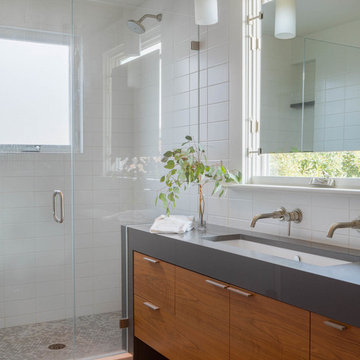
photo: Ed Sozinho
シアトルにあるコンテンポラリースタイルのおしゃれなマスターバスルーム (フラットパネル扉のキャビネット、中間色木目調キャビネット、アルコーブ型シャワー、白いタイル、白い壁、無垢フローリング、横長型シンク、茶色い床、開き戸のシャワー、グレーの洗面カウンター) の写真
シアトルにあるコンテンポラリースタイルのおしゃれなマスターバスルーム (フラットパネル扉のキャビネット、中間色木目調キャビネット、アルコーブ型シャワー、白いタイル、白い壁、無垢フローリング、横長型シンク、茶色い床、開き戸のシャワー、グレーの洗面カウンター) の写真
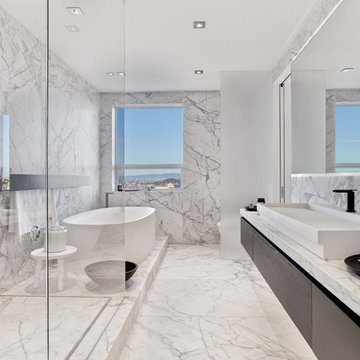
サンフランシスコにあるラグジュアリーな広いコンテンポラリースタイルのおしゃれなマスターバスルーム (フラットパネル扉のキャビネット、濃色木目調キャビネット、置き型浴槽、コーナー設置型シャワー、大理石タイル、白い壁、大理石の床、横長型シンク、大理石の洗面台、白い床、オープンシャワー、分離型トイレ、白いタイル、白い洗面カウンター) の写真

Shower features (from top to bottom) 3" x 6" carrera marble, 1-1/2" chair rail, (4) rows of Mosaic, 1-in. pencil, 12" x 12" marble, with 2" x 2" honed marble on the shower floor. Fixtures and hardware are polished chrome. The recessed niche was sized for shampoo bottles and has mosaics for its back. The corner seat is a piece of 1-1/4" marble, measuring 18" x 18". Photo by Jerry Hankins

This very small bathroom was visually expanded by removing the tub/shower curtain at the end of the room and replacing it with a full-width dual shower/steamshower. A tub-fill spout was installed to serve as a baby tub filler/toddler "shower." The pedestal trough sink was used to open up the floor space, and an art deco cabinet was modified to a minimal depth to hold other bathroom essentials. The medicine cabinet is custom-made, has two receptacles in it, and is 8" deep.
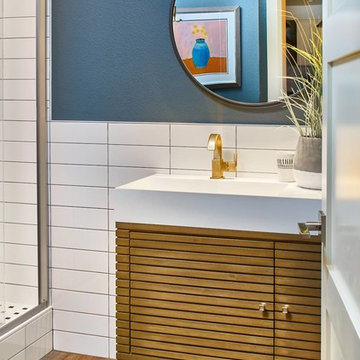
This bathroom may be small, but it packs a punch of personality. The wood textures compliment the gold fixtures with a pop of color on the walls leaving the rest white and bright.
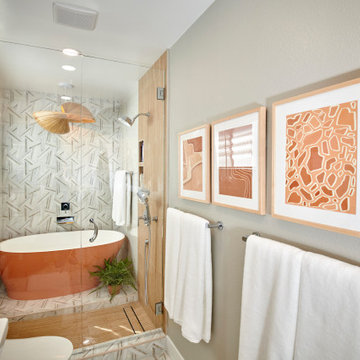
Our client desired to turn her primary suite into a perfect oasis. This space bathroom retreat is small but is layered in details. The starting point for the bathroom was her love for the colored MTI tub. The bath is far from ordinary in this exquisite home; it is a spa sanctuary. An especially stunning feature is the design of the tile throughout this wet room bathtub/shower combo.
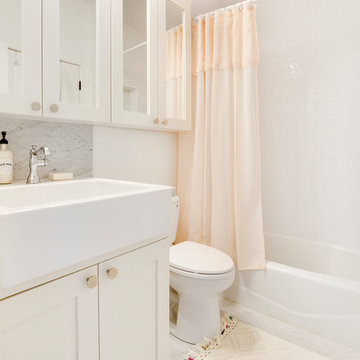
Meaghan Larsen Photographer Lisa Shearer Designer
ソルトレイクシティにある小さなカントリー風のおしゃれなバスルーム (浴槽なし) (シェーカースタイル扉のキャビネット、白いキャビネット、分離型トイレ、白いタイル、サブウェイタイル、白い壁、大理石の床、横長型シンク、大理石の洗面台、グレーの床、グレーの洗面カウンター、アルコーブ型浴槽、シャワー付き浴槽 、シャワーカーテン) の写真
ソルトレイクシティにある小さなカントリー風のおしゃれなバスルーム (浴槽なし) (シェーカースタイル扉のキャビネット、白いキャビネット、分離型トイレ、白いタイル、サブウェイタイル、白い壁、大理石の床、横長型シンク、大理石の洗面台、グレーの床、グレーの洗面カウンター、アルコーブ型浴槽、シャワー付き浴槽 、シャワーカーテン) の写真
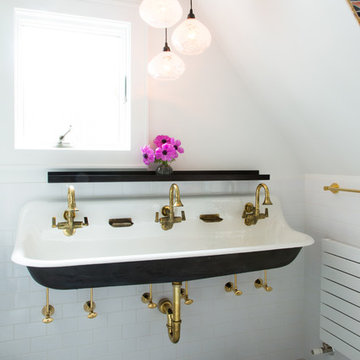
Elizabeth Strianese Interiors and Meredith Heuer photography.
We opted for a classic inspired bathroom with literally "splashes" of fun for these little girls. The triple laundry sink serves the 3 children nicely with it's deep basin and built in soap holders. Simplicity was key when selecting a class marble hex floor tile and white subway tile for the bulk of the room - but then we had a little fun with the colorful glass mosaic tile in the tub niche. Handblown locally made light fixtures from Dan Spitzer over the sink keep my signature of "local and handmade" alive.

Stephani Buchman Photography
トロントにある高級な中くらいなトランジショナルスタイルのおしゃれな子供用バスルーム (横長型シンク、グレーのキャビネット、青いタイル、モザイクタイル、青い壁、クオーツストーンの洗面台、シャワー付き浴槽 、一体型トイレ 、大理石の床、アルコーブ型浴槽、白い床、シャワーカーテン、白い洗面カウンター、落し込みパネル扉のキャビネット) の写真
トロントにある高級な中くらいなトランジショナルスタイルのおしゃれな子供用バスルーム (横長型シンク、グレーのキャビネット、青いタイル、モザイクタイル、青い壁、クオーツストーンの洗面台、シャワー付き浴槽 、一体型トイレ 、大理石の床、アルコーブ型浴槽、白い床、シャワーカーテン、白い洗面カウンター、落し込みパネル扉のキャビネット) の写真
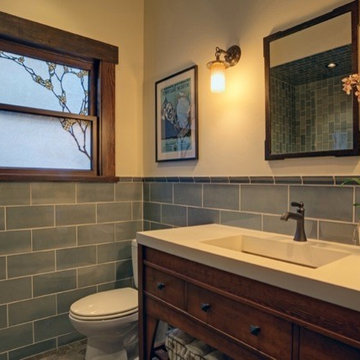
A craftsman-style bath with contemporary touches including concrete sink, Heath tile, infinity drain, marble hex flooring, and more.
Photo by Mitch Shenker
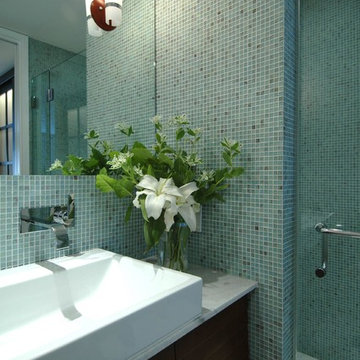
This Castro neighborhood remodel presented the challenge of transfroming two rather ordinary, window-less bathrooms into modern spa-like rooms. We drew upon water for our inspiration to create a cool and refreshing feeling. The master bathroom tone is established by Carrera marble floors and walls of handmade glass mosaic tiles the color of water flecked with subtle streaks of dark red. A wall-hung wood vanity inspired by a piece of modernist furniture appears to float above the floor. Decorative light fixtures placed directly on the wall-to-wall mirrors bring together the tones of the wood cabinet, polished chrome plumbing fixtures and white porcelain sink. At the powder room, a backlit shoji screen in a narrow slot opposite the vanity was introduced as a lighting element, creating the impression of natural light from a window. Photos by Mark Brand.

ボルドーにある中くらいなモダンスタイルのおしゃれなマスターバスルーム (オープンシェルフ、淡色木目調キャビネット、ドロップイン型浴槽、バリアフリー、モノトーンのタイル、大理石タイル、白い壁、無垢フローリング、横長型シンク、木製洗面台、茶色い床、オープンシャワー、黒い洗面カウンター、洗面台2つ、独立型洗面台、白い天井) の写真
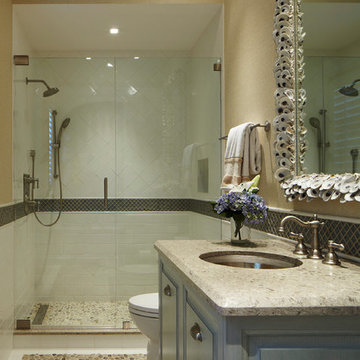
The cabana bath features stone flooring with a marble boarder, a beveled marble vanity top, shell mirror and shower tile in a diagonal pattern. The cabana has access to the pool and beach.
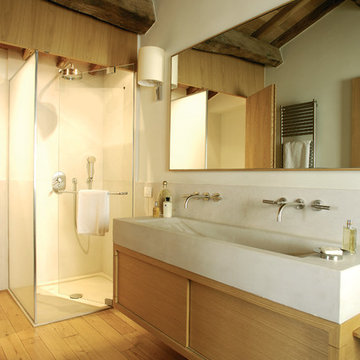
Mark Roskams
ロンドンにあるラグジュアリーなラスティックスタイルのおしゃれなマスターバスルーム (横長型シンク、フラットパネル扉のキャビネット、淡色木目調キャビネット、コーナー設置型シャワー、白い壁、無垢フローリング) の写真
ロンドンにあるラグジュアリーなラスティックスタイルのおしゃれなマスターバスルーム (横長型シンク、フラットパネル扉のキャビネット、淡色木目調キャビネット、コーナー設置型シャワー、白い壁、無垢フローリング) の写真

Gina Viscusi Elson - Interior Designer
Kathryn Strickland - Landscape Architect
Meschi Construction - General Contractor
Michael Hospelt - Photographer
浴室・バスルーム (横長型シンク、大理石の床、無垢フローリング) の写真
1
