浴室・バスルーム (横長型シンク、セラミックタイルの床、トラバーチンの床、ダブルシャワー) の写真
絞り込み:
資材コスト
並び替え:今日の人気順
写真 1〜20 枚目(全 119 枚)
1/5
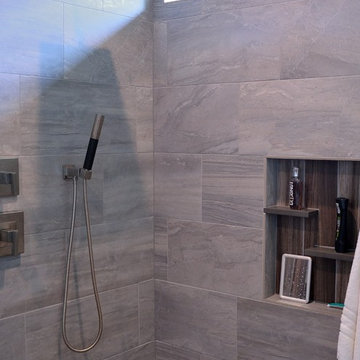
Steven M. Peskie
ミルウォーキーにある中くらいなトロピカルスタイルのおしゃれなマスターバスルーム (横長型シンク、フラットパネル扉のキャビネット、中間色木目調キャビネット、人工大理石カウンター、ダブルシャワー、分離型トイレ、グレーのタイル、セラミックタイル、白い壁、セラミックタイルの床) の写真
ミルウォーキーにある中くらいなトロピカルスタイルのおしゃれなマスターバスルーム (横長型シンク、フラットパネル扉のキャビネット、中間色木目調キャビネット、人工大理石カウンター、ダブルシャワー、分離型トイレ、グレーのタイル、セラミックタイル、白い壁、セラミックタイルの床) の写真
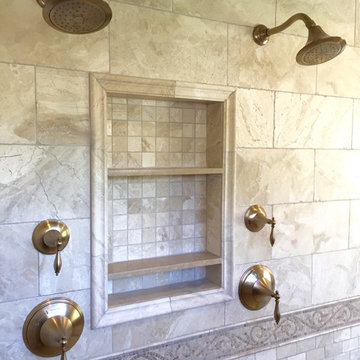
フェニックスにある高級な広いトランジショナルスタイルのおしゃれなマスターバスルーム (家具調キャビネット、ヴィンテージ仕上げキャビネット、猫足バスタブ、ダブルシャワー、分離型トイレ、ベージュのタイル、石タイル、ベージュの壁、トラバーチンの床、横長型シンク、珪岩の洗面台、ベージュの床、開き戸のシャワー、ブラウンの洗面カウンター) の写真
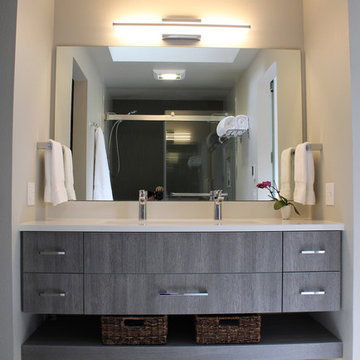
This basic builder's bathroom was craving a modern renovation. The space lacked functional storage along with countertop space and of course updating. By adding this custom floating vanity with a single trough sink and double faucets all of our tasks were completed in crisp elegance! Also the double shower features hansgrohe plumbing fixtures along with a accent wall of waves creating texture and depth to the overall space.
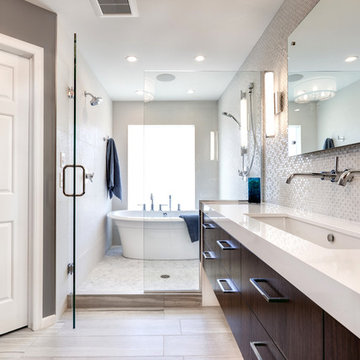
Ella Studios
ミネアポリスにある広いモダンスタイルのおしゃれなマスターバスルーム (横長型シンク、フラットパネル扉のキャビネット、濃色木目調キャビネット、クオーツストーンの洗面台、置き型浴槽、ダブルシャワー、分離型トイレ、白いタイル、ガラスタイル、グレーの壁、セラミックタイルの床) の写真
ミネアポリスにある広いモダンスタイルのおしゃれなマスターバスルーム (横長型シンク、フラットパネル扉のキャビネット、濃色木目調キャビネット、クオーツストーンの洗面台、置き型浴槽、ダブルシャワー、分離型トイレ、白いタイル、ガラスタイル、グレーの壁、セラミックタイルの床) の写真
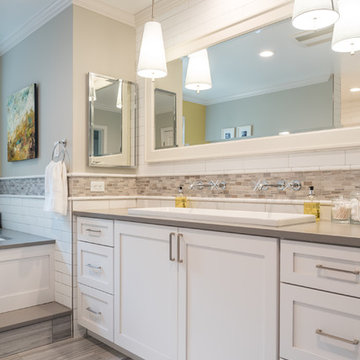
The master bathroom was fitted with a large soaking jacuzzi tub, dual faucet trough sink (from Lacava), and large dual shower. Fixtures by Kohler and lighting from Feiss. Hooks/hangs are Restoration Hardware.
Bath Design: Arlene Allmeyer of RSI Kitchen & Bath
Bath Project Management: Cindie Queener of RSI Kitchen & Bath
Photo credit: Aaron Bunse of a2theb.com
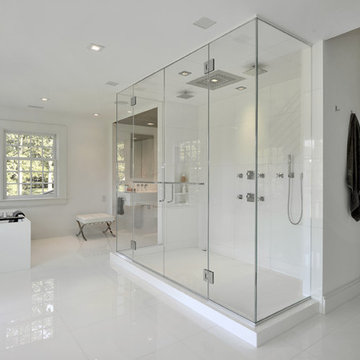
Architecture as a Backdrop for Living™
©2015 Carol Kurth Architecture, PC
www.carolkurtharchitects.com (914) 234-2595 | Bedford, NY Photography by Peter Krupenye
Construction by Legacy Construction Northeast

An old bathroom has been demolished and new bathroom, toilet and sink has been installed
ニューヨークにあるお手頃価格の中くらいなトラディショナルスタイルのおしゃれなマスターバスルーム (レイズドパネル扉のキャビネット、白いキャビネット、コーナー型浴槽、ダブルシャワー、分離型トイレ、黄色いタイル、石タイル、白い壁、セラミックタイルの床、横長型シンク、ラミネートカウンター、グレーの床、開き戸のシャワー、白い洗面カウンター、シャワーベンチ、洗面台1つ、独立型洗面台、塗装板張りの天井、塗装板張りの壁) の写真
ニューヨークにあるお手頃価格の中くらいなトラディショナルスタイルのおしゃれなマスターバスルーム (レイズドパネル扉のキャビネット、白いキャビネット、コーナー型浴槽、ダブルシャワー、分離型トイレ、黄色いタイル、石タイル、白い壁、セラミックタイルの床、横長型シンク、ラミネートカウンター、グレーの床、開き戸のシャワー、白い洗面カウンター、シャワーベンチ、洗面台1つ、独立型洗面台、塗装板張りの天井、塗装板張りの壁) の写真
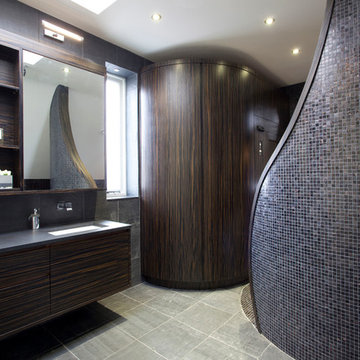
Increation Interiors Ltd
ロンドンにあるお手頃価格の広いコンテンポラリースタイルのおしゃれなマスターバスルーム (横長型シンク、木製洗面台、ダブルシャワー、黒いタイル、白い壁、セラミックタイルの床、置き型浴槽、一体型トイレ 、モザイクタイル、グレーの洗面カウンター) の写真
ロンドンにあるお手頃価格の広いコンテンポラリースタイルのおしゃれなマスターバスルーム (横長型シンク、木製洗面台、ダブルシャワー、黒いタイル、白い壁、セラミックタイルの床、置き型浴槽、一体型トイレ 、モザイクタイル、グレーの洗面カウンター) の写真
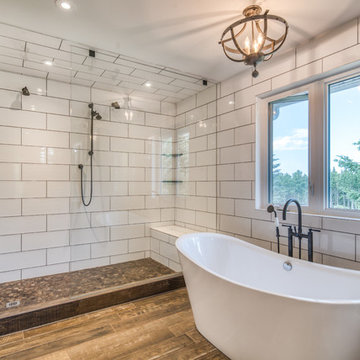
A rustic, warm and cozy retreat after a long day. This master bathroom features a freestanding tub, large walk in shower, barnwood vanity with a trough sink and reclaimed wood accents.
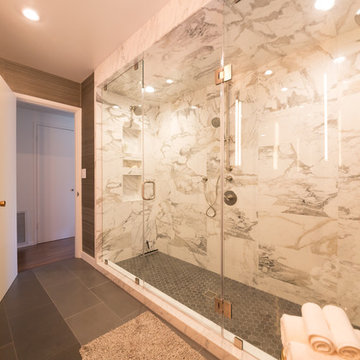
This massive walk in shower features not one, not two, but three shower heads and floor to ceiling tile of mixed mediums.
サンフランシスコにある広いモダンスタイルのおしゃれなマスターバスルーム (ダブルシャワー、グレーのタイル、茶色い壁、フラットパネル扉のキャビネット、淡色木目調キャビネット、石タイル、横長型シンク、大理石の洗面台、一体型トイレ 、セラミックタイルの床、グレーの床) の写真
サンフランシスコにある広いモダンスタイルのおしゃれなマスターバスルーム (ダブルシャワー、グレーのタイル、茶色い壁、フラットパネル扉のキャビネット、淡色木目調キャビネット、石タイル、横長型シンク、大理石の洗面台、一体型トイレ 、セラミックタイルの床、グレーの床) の写真
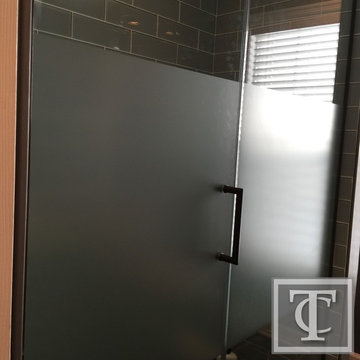
12x24 Floor Tile, Frameless Frosted Shower Door, Soapstone Counters, Custom Hickory Vanity, Trough Sink, and Glass Shower Tile
ボルチモアにある高級な中くらいなエクレクティックスタイルのおしゃれな子供用バスルーム (落し込みパネル扉のキャビネット、中間色木目調キャビネット、ダブルシャワー、分離型トイレ、緑のタイル、ガラスタイル、グレーの壁、セラミックタイルの床、横長型シンク、ソープストーンの洗面台) の写真
ボルチモアにある高級な中くらいなエクレクティックスタイルのおしゃれな子供用バスルーム (落し込みパネル扉のキャビネット、中間色木目調キャビネット、ダブルシャワー、分離型トイレ、緑のタイル、ガラスタイル、グレーの壁、セラミックタイルの床、横長型シンク、ソープストーンの洗面台) の写真
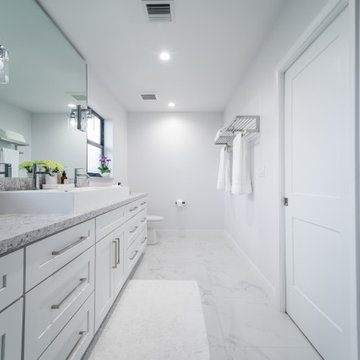
We converted a master walk in closet, master bathroom and part of a kitchen into a master bathroom sanctuary. The home owners wanted to have an oversized luxury shower, an abundance of storage and a clean modern look.

フェニックスにある高級な広いトランジショナルスタイルのおしゃれなマスターバスルーム (家具調キャビネット、ヴィンテージ仕上げキャビネット、猫足バスタブ、ダブルシャワー、分離型トイレ、ベージュのタイル、石タイル、ベージュの壁、トラバーチンの床、横長型シンク、珪岩の洗面台、ベージュの床、開き戸のシャワー、ブラウンの洗面カウンター) の写真
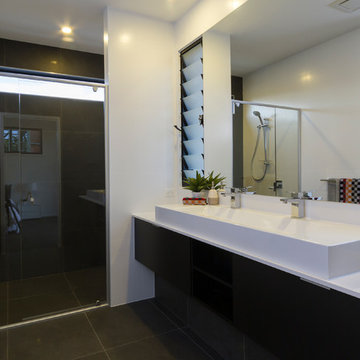
Architecturally designed small lot modern home with Scandinavian design, timber and natural materials, modern features and fixtures.
ブリスベンにある中くらいな北欧スタイルのおしゃれなバスルーム (浴槽なし) (ダブルシャワー、黒いタイル、セラミックタイル、白い壁、セラミックタイルの床、横長型シンク、大理石の洗面台) の写真
ブリスベンにある中くらいな北欧スタイルのおしゃれなバスルーム (浴槽なし) (ダブルシャワー、黒いタイル、セラミックタイル、白い壁、セラミックタイルの床、横長型シンク、大理石の洗面台) の写真
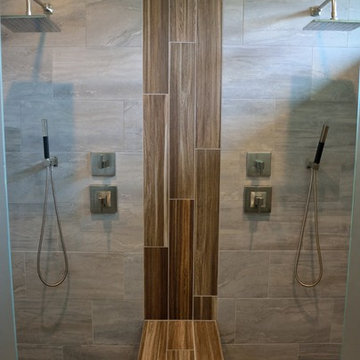
Steven M. Peskie
ミルウォーキーにある中くらいなトロピカルスタイルのおしゃれなマスターバスルーム (横長型シンク、フラットパネル扉のキャビネット、中間色木目調キャビネット、人工大理石カウンター、ダブルシャワー、分離型トイレ、グレーのタイル、セラミックタイル、白い壁、セラミックタイルの床) の写真
ミルウォーキーにある中くらいなトロピカルスタイルのおしゃれなマスターバスルーム (横長型シンク、フラットパネル扉のキャビネット、中間色木目調キャビネット、人工大理石カウンター、ダブルシャワー、分離型トイレ、グレーのタイル、セラミックタイル、白い壁、セラミックタイルの床) の写真
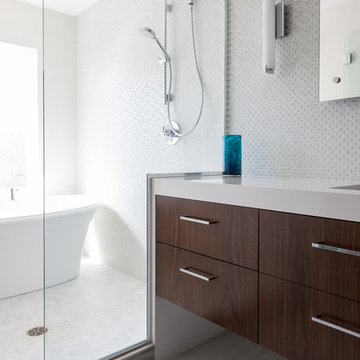
Ella Studios
ミネアポリスにある広いモダンスタイルのおしゃれなマスターバスルーム (横長型シンク、フラットパネル扉のキャビネット、濃色木目調キャビネット、クオーツストーンの洗面台、置き型浴槽、ダブルシャワー、分離型トイレ、白いタイル、ガラスタイル、グレーの壁、セラミックタイルの床) の写真
ミネアポリスにある広いモダンスタイルのおしゃれなマスターバスルーム (横長型シンク、フラットパネル扉のキャビネット、濃色木目調キャビネット、クオーツストーンの洗面台、置き型浴槽、ダブルシャワー、分離型トイレ、白いタイル、ガラスタイル、グレーの壁、セラミックタイルの床) の写真
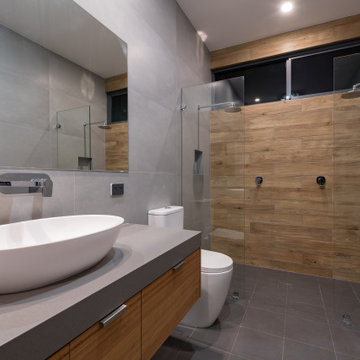
Luxury bathroom over looking the beautiful country property.
アデレードにあるお手頃価格の中くらいなコンテンポラリースタイルのおしゃれなマスターバスルーム (フラットパネル扉のキャビネット、グレーのキャビネット、置き型浴槽、ダブルシャワー、一体型トイレ 、グレーのタイル、セラミックタイル、グレーの壁、セラミックタイルの床、横長型シンク、クオーツストーンの洗面台、グレーの床、オープンシャワー、グレーの洗面カウンター、洗面台1つ、フローティング洗面台、板張り壁) の写真
アデレードにあるお手頃価格の中くらいなコンテンポラリースタイルのおしゃれなマスターバスルーム (フラットパネル扉のキャビネット、グレーのキャビネット、置き型浴槽、ダブルシャワー、一体型トイレ 、グレーのタイル、セラミックタイル、グレーの壁、セラミックタイルの床、横長型シンク、クオーツストーンの洗面台、グレーの床、オープンシャワー、グレーの洗面カウンター、洗面台1つ、フローティング洗面台、板張り壁) の写真
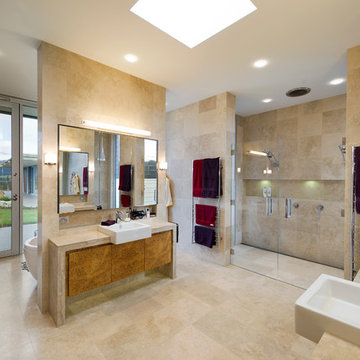
This stunning home has been finished to exacting standards and has received widespread recognition for its design, attention to finishing detail and use of innovative fixtures and fittings.
The external finish combines soaring three metre rammed earth walls, ship lapped spotted gum gables, a 250PFC feature perimeter beam and expansive Capral 150 series double glazed windows. These combine to make an outstanding transition into a superb setting. Internally the house has extensive use of solid spotted gum for the cabinetry and 1200 x 600 porcelain tiles in the entrance creating an open feel to the home. Bathrooms and ensuite use travertine tiling and glass to full effect and the open kitchen with travertine stone, links to the living areas but has been designed with functionality in mind. The living area centres around a bespoke fireplace in natural stone on a raised resin buffed concrete hearth. Lighting and electrical fixtures combine cutting-edge technology with energy efficiency and all fixtures are of the latest design and provide practicality of use.
A beautifully landscaped pool is viewed from the living and master bedroom areas and is complimented with a pool house that replicates the features of the main house.
Hedger Constructions is proud to have worked with the owners to complete this multi award winning home.
Awards: Victorian Regional Builder of the Year 2011
2011 Victorian Best Custom Home 1M - $3M
North East Regional Builder of the Year 2011
2011 North East Best Custom Home over $500,000
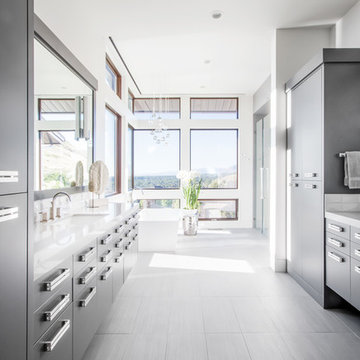
ソルトレイクシティにあるラグジュアリーな中くらいなコンテンポラリースタイルのおしゃれなマスターバスルーム (フラットパネル扉のキャビネット、グレーのキャビネット、置き型浴槽、ダブルシャワー、セラミックタイルの床、開き戸のシャワー、白い壁、横長型シンク、珪岩の洗面台、グレーの床、白い洗面カウンター) の写真
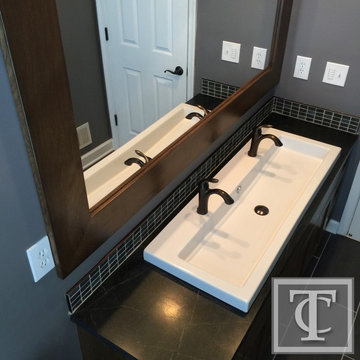
12x24 Floor Tile, Frameless Frosted Shower Door, Soapstone Counters, Custom Hickory Vanity, Trough Sink, and Glass Shower Tile
ボルチモアにある高級な中くらいなエクレクティックスタイルのおしゃれな子供用バスルーム (落し込みパネル扉のキャビネット、中間色木目調キャビネット、ダブルシャワー、分離型トイレ、緑のタイル、ガラスタイル、グレーの壁、セラミックタイルの床、横長型シンク、ソープストーンの洗面台) の写真
ボルチモアにある高級な中くらいなエクレクティックスタイルのおしゃれな子供用バスルーム (落し込みパネル扉のキャビネット、中間色木目調キャビネット、ダブルシャワー、分離型トイレ、緑のタイル、ガラスタイル、グレーの壁、セラミックタイルの床、横長型シンク、ソープストーンの洗面台) の写真
浴室・バスルーム (横長型シンク、セラミックタイルの床、トラバーチンの床、ダブルシャワー) の写真
1