浴室・バスルーム (横長型シンク、セラミックタイルの床、モザイクタイル、シャワーカーテン、引戸のシャワー) の写真
絞り込み:
資材コスト
並び替え:今日の人気順
写真 1〜20 枚目(全 512 枚)

Talk about your small spaces. In this case we had to squeeze a full bath into a powder room-sized room of only 5’ x 7’. The ceiling height also comes into play sloping downward from 90” to 71” under the roof of a second floor dormer in this Cape-style home.
We stripped the room bare and scrutinized how we could minimize the visual impact of each necessary bathroom utility. The bathroom was transitioning along with its occupant from young boy to teenager. The existing bathtub and shower curtain by far took up the most visual space within the room. Eliminating the tub and introducing a curbless shower with sliding glass shower doors greatly enlarged the room. Now that the floor seamlessly flows through out the room it magically feels larger. We further enhanced this concept with a floating vanity. Although a bit smaller than before, it along with the new wall-mounted medicine cabinet sufficiently handles all storage needs. We chose a comfort height toilet with a short tank so that we could extend the wood countertop completely across the sink wall. The longer countertop creates opportunity for decorative effects while creating the illusion of a larger space. Floating shelves to the right of the vanity house more nooks for storage and hide a pop-out electrical outlet.
The clefted slate target wall in the shower sets up the modern yet rustic aesthetic of this bathroom, further enhanced by a chipped high gloss stone floor and wire brushed wood countertop. I think it is the style and placement of the wall sconces (rated for wet environments) that really make this space unique. White ceiling tile keeps the shower area functional while allowing us to extend the white along the rest of the ceiling and partially down the sink wall – again a room-expanding trick.
This is a small room that makes a big splash!
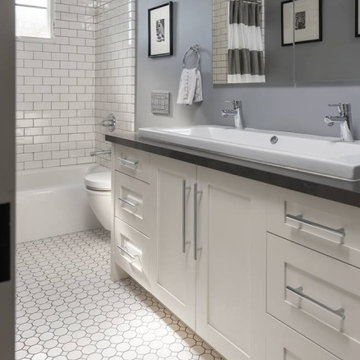
サンフランシスコにある中くらいなトランジショナルスタイルのおしゃれな子供用バスルーム (シェーカースタイル扉のキャビネット、白いキャビネット、シャワー付き浴槽 、壁掛け式トイレ、白いタイル、サブウェイタイル、グレーの壁、セラミックタイルの床、横長型シンク、クオーツストーンの洗面台、白い床、引戸のシャワー、グレーの洗面カウンター、洗面台2つ、造り付け洗面台) の写真

ニューヨークにある高級な小さなモダンスタイルのおしゃれなバスルーム (浴槽なし) (家具調キャビネット、黒いキャビネット、アルコーブ型浴槽、シャワー付き浴槽 、分離型トイレ、白いタイル、磁器タイル、白い壁、セラミックタイルの床、横長型シンク、人工大理石カウンター、マルチカラーの床、引戸のシャワー、白い洗面カウンター) の写真
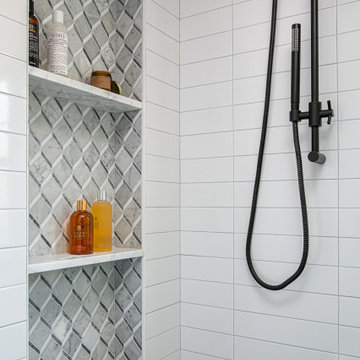
ロサンゼルスにある小さなカントリー風のおしゃれなバスルーム (浴槽なし) (シェーカースタイル扉のキャビネット、白いキャビネット、アルコーブ型シャワー、一体型トイレ 、白いタイル、磁器タイル、白い壁、セラミックタイルの床、横長型シンク、大理石の洗面台、グレーの床、引戸のシャワー、白い洗面カウンター) の写真

Landmarked townhouse gut renovation. Master bathroom with white wainscoting, subway tile, and black and white design.
ニューヨークにある中くらいなインダストリアルスタイルのおしゃれなマスターバスルーム (ドロップイン型浴槽、シャワー付き浴槽 、分離型トイレ、白いタイル、サブウェイタイル、白い壁、モザイクタイル、横長型シンク、白い床、シャワーカーテン) の写真
ニューヨークにある中くらいなインダストリアルスタイルのおしゃれなマスターバスルーム (ドロップイン型浴槽、シャワー付き浴槽 、分離型トイレ、白いタイル、サブウェイタイル、白い壁、モザイクタイル、横長型シンク、白い床、シャワーカーテン) の写真
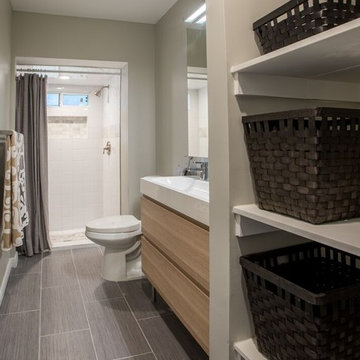
Connie Anderson Photography
ヒューストンにある小さなトランジショナルスタイルのおしゃれなマスターバスルーム (オープンシェルフ、オープン型シャワー、一体型トイレ 、シャワーカーテン、淡色木目調キャビネット、白いタイル、セラミックタイル、グレーの壁、セラミックタイルの床、横長型シンク、グレーの床) の写真
ヒューストンにある小さなトランジショナルスタイルのおしゃれなマスターバスルーム (オープンシェルフ、オープン型シャワー、一体型トイレ 、シャワーカーテン、淡色木目調キャビネット、白いタイル、セラミックタイル、グレーの壁、セラミックタイルの床、横長型シンク、グレーの床) の写真
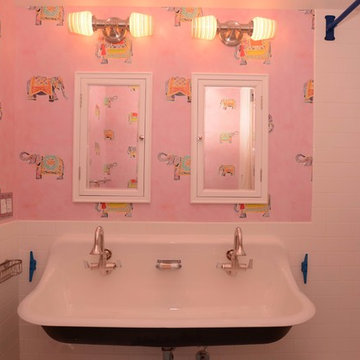
ニューヨークにある中くらいなシャビーシック調のおしゃれな子供用バスルーム (オープンシェルフ、白いキャビネット、アルコーブ型浴槽、シャワー付き浴槽 、分離型トイレ、白いタイル、サブウェイタイル、ピンクの壁、モザイクタイル、横長型シンク、青い床、シャワーカーテン) の写真
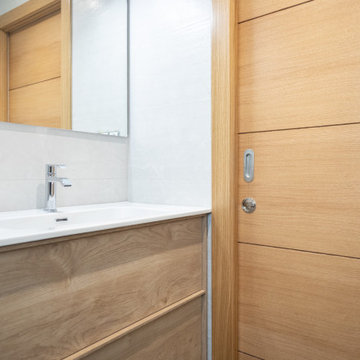
Al cuarto de baño se accede a través de una puerta corredera de acabado en madera. Un elemento perfecto para aprovechar al máximo el espacio disponible en el cuarto de baño.

The ensuite shower room features herringbone zellige tiles with a bold zigzag floor tile. The walls are finished in sage green which is complemented by the pink concrete basin.

This whole house remodel touched every inch of this four-bedroom, two-bath tract home, built in 1977, giving it new life and personality.
Designer: Honeycomb Design
Photographer: Marcel Alain Photography

Candy
ロサンゼルスにあるお手頃価格の小さなモダンスタイルのおしゃれなバスルーム (浴槽なし) (家具調キャビネット、茶色いキャビネット、アルコーブ型浴槽、シャワー付き浴槽 、一体型トイレ 、ベージュのタイル、磁器タイル、白い壁、セラミックタイルの床、横長型シンク、クオーツストーンの洗面台、ベージュの床、引戸のシャワー、マルチカラーの洗面カウンター) の写真
ロサンゼルスにあるお手頃価格の小さなモダンスタイルのおしゃれなバスルーム (浴槽なし) (家具調キャビネット、茶色いキャビネット、アルコーブ型浴槽、シャワー付き浴槽 、一体型トイレ 、ベージュのタイル、磁器タイル、白い壁、セラミックタイルの床、横長型シンク、クオーツストーンの洗面台、ベージュの床、引戸のシャワー、マルチカラーの洗面カウンター) の写真
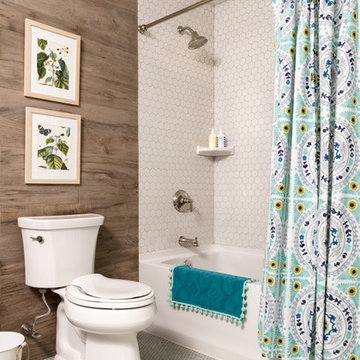
Kyle J Caldwell
ボストンにある小さなエクレクティックスタイルのおしゃれな浴室 (ドロップイン型浴槽、シャワー付き浴槽 、茶色いタイル、セラミックタイル、セラミックタイルの床、横長型シンク、青い床、シャワーカーテン) の写真
ボストンにある小さなエクレクティックスタイルのおしゃれな浴室 (ドロップイン型浴槽、シャワー付き浴槽 、茶色いタイル、セラミックタイル、セラミックタイルの床、横長型シンク、青い床、シャワーカーテン) の写真
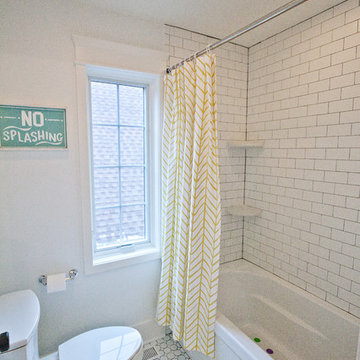
This shower area for the shared bath has coordinating subway tile from the vanity wall as the surround. The black grout emphasizes the great pattern of the subway tile. Yellow is a really happy accent for any kid's bathroom!
Architect: Meyer Design
Photos: Reel Tour Media
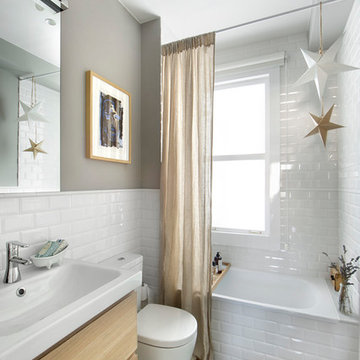
マドリードにある小さなエクレクティックスタイルのおしゃれなマスターバスルーム (フラットパネル扉のキャビネット、淡色木目調キャビネット、アルコーブ型浴槽、シャワー付き浴槽 、分離型トイレ、白いタイル、サブウェイタイル、グレーの壁、セラミックタイルの床、横長型シンク、マルチカラーの床、シャワーカーテン) の写真
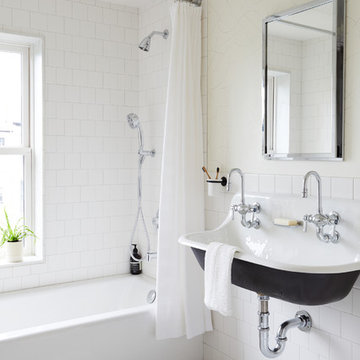
Nicole Franzen
ニューヨークにあるトランジショナルスタイルのおしゃれな浴室 (シャワー付き浴槽 、白いタイル、白い壁、モザイクタイル、横長型シンク、白い床、シャワーカーテン) の写真
ニューヨークにあるトランジショナルスタイルのおしゃれな浴室 (シャワー付き浴槽 、白いタイル、白い壁、モザイクタイル、横長型シンク、白い床、シャワーカーテン) の写真

オースティンにあるトランジショナルスタイルのおしゃれな子供用バスルーム (アルコーブ型浴槽、シャワー付き浴槽 、一体型トイレ 、白いタイル、セラミックタイル、白い壁、モザイクタイル、横長型シンク、白い床、シャワーカーテン、洗面台2つ、羽目板の壁) の写真
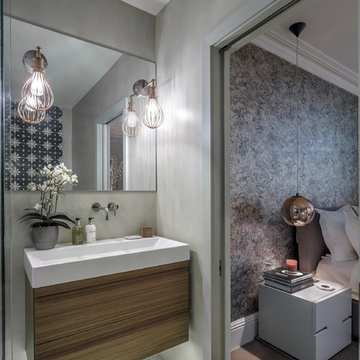
Simon Maxwell
ロンドンにある高級な中くらいなエクレクティックスタイルのおしゃれなマスターバスルーム (フラットパネル扉のキャビネット、淡色木目調キャビネット、置き型浴槽、オープン型シャワー、壁掛け式トイレ、マルチカラーのタイル、セメントタイル、グレーの壁、セラミックタイルの床、横長型シンク、グレーの床、引戸のシャワー、白い洗面カウンター) の写真
ロンドンにある高級な中くらいなエクレクティックスタイルのおしゃれなマスターバスルーム (フラットパネル扉のキャビネット、淡色木目調キャビネット、置き型浴槽、オープン型シャワー、壁掛け式トイレ、マルチカラーのタイル、セメントタイル、グレーの壁、セラミックタイルの床、横長型シンク、グレーの床、引戸のシャワー、白い洗面カウンター) の写真
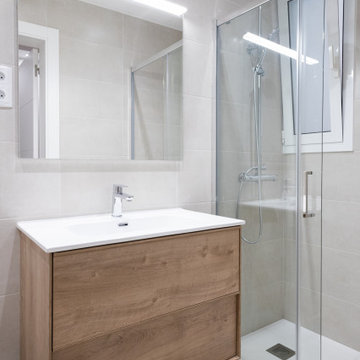
Los nuevos elementos sanitarios se componen de un nuevo lavabo con almacenaje incorporado, un inodoro y un plato de ducha.
バルセロナにあるお手頃価格の中くらいなコンテンポラリースタイルのおしゃれなマスターバスルーム (フラットパネル扉のキャビネット、中間色木目調キャビネット、バリアフリー、一体型トイレ 、ベージュのタイル、セラミックタイル、セラミックタイルの床、横長型シンク、ベージュの床、引戸のシャワー、白い洗面カウンター、トイレ室、洗面台1つ、フローティング洗面台) の写真
バルセロナにあるお手頃価格の中くらいなコンテンポラリースタイルのおしゃれなマスターバスルーム (フラットパネル扉のキャビネット、中間色木目調キャビネット、バリアフリー、一体型トイレ 、ベージュのタイル、セラミックタイル、セラミックタイルの床、横長型シンク、ベージュの床、引戸のシャワー、白い洗面カウンター、トイレ室、洗面台1つ、フローティング洗面台) の写真
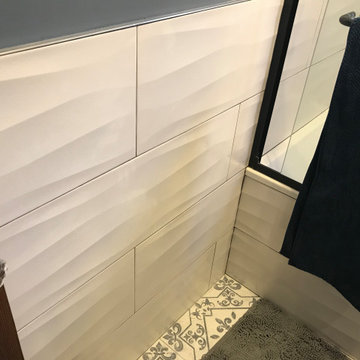
ニューヨークにある高級な小さなモダンスタイルのおしゃれなバスルーム (浴槽なし) (家具調キャビネット、黒いキャビネット、アルコーブ型浴槽、シャワー付き浴槽 、分離型トイレ、白いタイル、磁器タイル、白い壁、セラミックタイルの床、横長型シンク、人工大理石カウンター、マルチカラーの床、引戸のシャワー、白い洗面カウンター) の写真
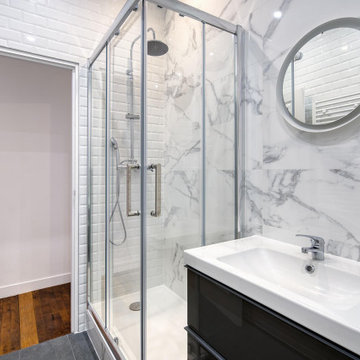
Avant travaux : Appartement vétuste de 65m² environ à diviser pour mise en location de deux logements.
Après travaux : Création de deux appartements T2 neufs. Seul le parquet massif ancien a été conservé.
Budget total (travaux, cuisines, mobilier, etc...) : ~ 70 000€
浴室・バスルーム (横長型シンク、セラミックタイルの床、モザイクタイル、シャワーカーテン、引戸のシャワー) の写真
1