ブラウンの、木目調の浴室・バスルーム (横長型シンク、青い壁) の写真
絞り込み:
資材コスト
並び替え:今日の人気順
写真 1〜20 枚目(全 64 枚)
1/5
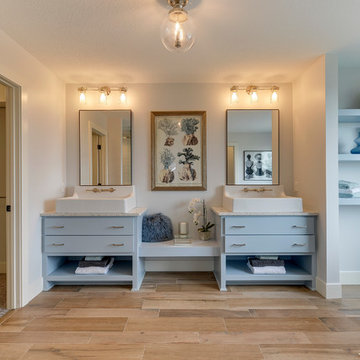
Modern Farmhouse Master Bathroom features custom cabinetry design, unique plumbing fixtures, wood-look tile flooring, and clawfoot tub.
ミネアポリスにある中くらいなカントリー風のおしゃれなマスターバスルーム (青いキャビネット、猫足バスタブ、オープン型シャワー、一体型トイレ 、磁器タイルの床、横長型シンク、大理石の洗面台、茶色い床、オープンシャワー、フラットパネル扉のキャビネット、青い壁) の写真
ミネアポリスにある中くらいなカントリー風のおしゃれなマスターバスルーム (青いキャビネット、猫足バスタブ、オープン型シャワー、一体型トイレ 、磁器タイルの床、横長型シンク、大理石の洗面台、茶色い床、オープンシャワー、フラットパネル扉のキャビネット、青い壁) の写真

Stephani Buchman Photography
トロントにある高級な中くらいなトランジショナルスタイルのおしゃれな子供用バスルーム (横長型シンク、グレーのキャビネット、青いタイル、モザイクタイル、青い壁、クオーツストーンの洗面台、シャワー付き浴槽 、一体型トイレ 、大理石の床、アルコーブ型浴槽、白い床、シャワーカーテン、白い洗面カウンター、落し込みパネル扉のキャビネット) の写真
トロントにある高級な中くらいなトランジショナルスタイルのおしゃれな子供用バスルーム (横長型シンク、グレーのキャビネット、青いタイル、モザイクタイル、青い壁、クオーツストーンの洗面台、シャワー付き浴槽 、一体型トイレ 、大理石の床、アルコーブ型浴槽、白い床、シャワーカーテン、白い洗面カウンター、落し込みパネル扉のキャビネット) の写真
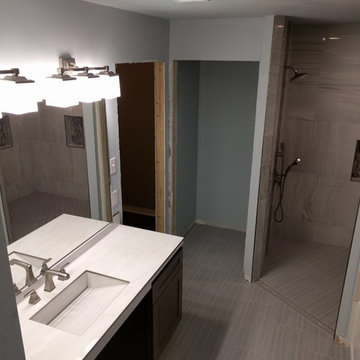
ニューオリンズにある高級な中くらいなコンテンポラリースタイルのおしゃれなマスターバスルーム (シェーカースタイル扉のキャビネット、濃色木目調キャビネット、バリアフリー、白いタイル、磁器タイル、青い壁、磁器タイルの床、横長型シンク、タイルの洗面台) の写真
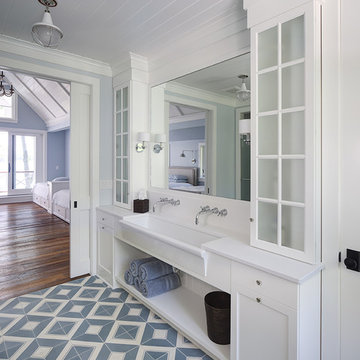
Tricia Shay Photography
ミルウォーキーにあるカントリー風のおしゃれな浴室 (落し込みパネル扉のキャビネット、白いキャビネット、青い壁、横長型シンク、青い床) の写真
ミルウォーキーにあるカントリー風のおしゃれな浴室 (落し込みパネル扉のキャビネット、白いキャビネット、青い壁、横長型シンク、青い床) の写真
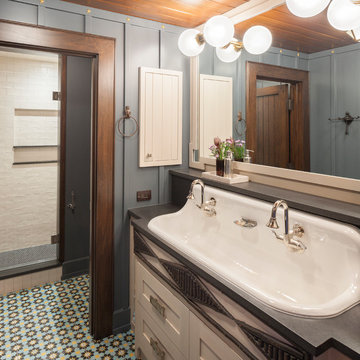
Bathroom
グランドラピッズにあるラグジュアリーな巨大なラスティックスタイルのおしゃれなバスルーム (浴槽なし) (白いキャビネット、白いタイル、青い壁、横長型シンク、マルチカラーの床、開き戸のシャワー、黒い洗面カウンター、シェーカースタイル扉のキャビネット) の写真
グランドラピッズにあるラグジュアリーな巨大なラスティックスタイルのおしゃれなバスルーム (浴槽なし) (白いキャビネット、白いタイル、青い壁、横長型シンク、マルチカラーの床、開き戸のシャワー、黒い洗面カウンター、シェーカースタイル扉のキャビネット) の写真
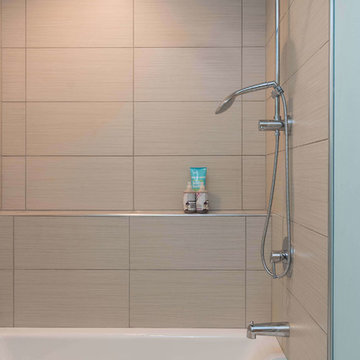
他の地域にある高級な広いトランジショナルスタイルのおしゃれなマスターバスルーム (フラットパネル扉のキャビネット、淡色木目調キャビネット、ドロップイン型浴槽、シャワー付き浴槽 、一体型トイレ 、ベージュのタイル、セラミックタイル、青い壁、セラミックタイルの床、横長型シンク、御影石の洗面台、白い床、シャワーカーテン) の写真
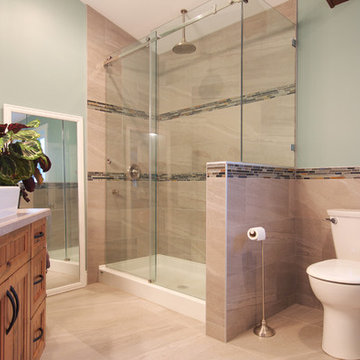
Large walk in shower with rainhead shower feature.
Photo by Brice Ferre
バンクーバーにある広いトラディショナルスタイルのおしゃれなマスターバスルーム (シェーカースタイル扉のキャビネット、中間色木目調キャビネット、ダブルシャワー、分離型トイレ、ベージュのタイル、磁器タイル、青い壁、磁器タイルの床、横長型シンク、ラミネートカウンター) の写真
バンクーバーにある広いトラディショナルスタイルのおしゃれなマスターバスルーム (シェーカースタイル扉のキャビネット、中間色木目調キャビネット、ダブルシャワー、分離型トイレ、ベージュのタイル、磁器タイル、青い壁、磁器タイルの床、横長型シンク、ラミネートカウンター) の写真
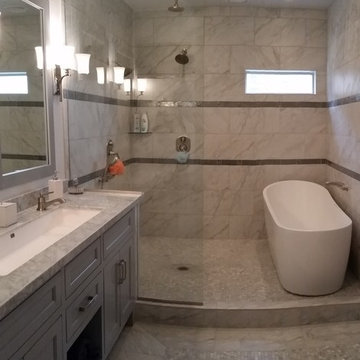
November 14' Master Bath Remodel - Executed by Fine Design Construction
ソルトレイクシティにあるラグジュアリーな巨大なコンテンポラリースタイルのおしゃれなマスターバスルーム (横長型シンク、シェーカースタイル扉のキャビネット、青いキャビネット、大理石の洗面台、置き型浴槽、シャワー付き浴槽 、一体型トイレ 、白いタイル、モザイクタイル、青い壁、大理石の床) の写真
ソルトレイクシティにあるラグジュアリーな巨大なコンテンポラリースタイルのおしゃれなマスターバスルーム (横長型シンク、シェーカースタイル扉のキャビネット、青いキャビネット、大理石の洗面台、置き型浴槽、シャワー付き浴槽 、一体型トイレ 、白いタイル、モザイクタイル、青い壁、大理石の床) の写真

ボルドーにあるお手頃価格の広いコンテンポラリースタイルのおしゃれなマスターバスルーム (白いキャビネット、バリアフリー、白いタイル、セラミックタイル、青い壁、セラミックタイルの床、横長型シンク、人工大理石カウンター、ベージュの床、オープンシャワー、白い洗面カウンター、フラットパネル扉のキャビネット) の写真
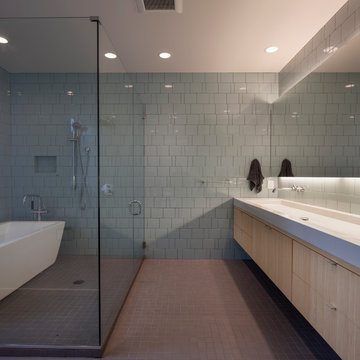
Alpinfoto
シアトルにある中くらいなモダンスタイルのおしゃれなマスターバスルーム (フラットパネル扉のキャビネット、淡色木目調キャビネット、置き型浴槽、オープン型シャワー、分離型トイレ、グレーのタイル、ガラスタイル、横長型シンク、クオーツストーンの洗面台、青い壁、磁器タイルの床) の写真
シアトルにある中くらいなモダンスタイルのおしゃれなマスターバスルーム (フラットパネル扉のキャビネット、淡色木目調キャビネット、置き型浴槽、オープン型シャワー、分離型トイレ、グレーのタイル、ガラスタイル、横長型シンク、クオーツストーンの洗面台、青い壁、磁器タイルの床) の写真
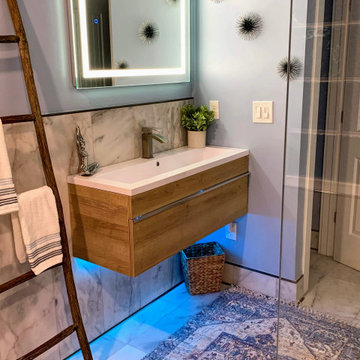
The mood board for this project was a sunset over the beach, and that's what we endeavored to give them.
After having water damage in the shower area our client decided to get the bathroom of their dreams, We gave them an open concept space that is A.D.A compliant with coastal colors and a spa-like feel.
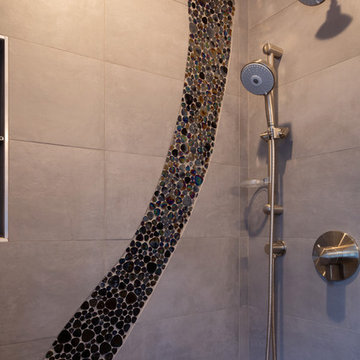
Lower level bathroom with unique trough sink and waterfall stone feature.
ミネアポリスにある高級な中くらいなミッドセンチュリースタイルのおしゃれな浴室 (フラットパネル扉のキャビネット、濃色木目調キャビネット、バリアフリー、青いタイル、青い壁、横長型シンク、コンクリートの洗面台、開き戸のシャワー、グレーの洗面カウンター) の写真
ミネアポリスにある高級な中くらいなミッドセンチュリースタイルのおしゃれな浴室 (フラットパネル扉のキャビネット、濃色木目調キャビネット、バリアフリー、青いタイル、青い壁、横長型シンク、コンクリートの洗面台、開き戸のシャワー、グレーの洗面カウンター) の写真
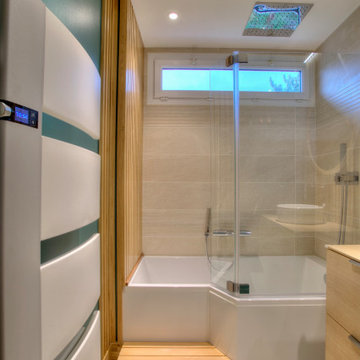
パリにある小さなコンテンポラリースタイルのおしゃれな浴室 (コーナー型浴槽、青い壁、淡色無垢フローリング、横長型シンク、ベージュの床、オープンシャワー、洗面台1つ、フローティング洗面台) の写真
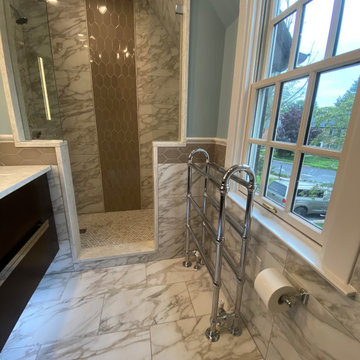
Hydro Warming Towel Heater
Marble Thru-out
ボルチモアにあるラグジュアリーな中くらいなトランジショナルスタイルのおしゃれな浴室 (フラットパネル扉のキャビネット、濃色木目調キャビネット、アルコーブ型シャワー、分離型トイレ、ベージュのタイル、大理石タイル、青い壁、大理石の床、横長型シンク、珪岩の洗面台、ベージュの床、開き戸のシャワー、シャワーベンチ、洗面台1つ、フローティング洗面台) の写真
ボルチモアにあるラグジュアリーな中くらいなトランジショナルスタイルのおしゃれな浴室 (フラットパネル扉のキャビネット、濃色木目調キャビネット、アルコーブ型シャワー、分離型トイレ、ベージュのタイル、大理石タイル、青い壁、大理石の床、横長型シンク、珪岩の洗面台、ベージュの床、開き戸のシャワー、シャワーベンチ、洗面台1つ、フローティング洗面台) の写真
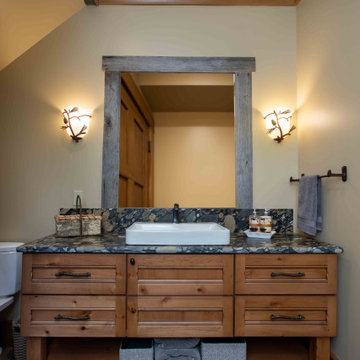
We love it when a home becomes a family compound with wonderful history. That is exactly what this home on Mullet Lake is. The original cottage was built by our client’s father and enjoyed by the family for years. It finally came to the point that there was simply not enough room and it lacked some of the efficiencies and luxuries enjoyed in permanent residences. The cottage is utilized by several families and space was needed to allow for summer and holiday enjoyment. The focus was on creating additional space on the second level, increasing views of the lake, moving interior spaces and the need to increase the ceiling heights on the main level. All these changes led for the need to start over or at least keep what we could and add to it. The home had an excellent foundation, in more ways than one, so we started from there.
It was important to our client to create a northern Michigan cottage using low maintenance exterior finishes. The interior look and feel moved to more timber beam with pine paneling to keep the warmth and appeal of our area. The home features 2 master suites, one on the main level and one on the 2nd level with a balcony. There are 4 additional bedrooms with one also serving as an office. The bunkroom provides plenty of sleeping space for the grandchildren. The great room has vaulted ceilings, plenty of seating and a stone fireplace with vast windows toward the lake. The kitchen and dining are open to each other and enjoy the view.
The beach entry provides access to storage, the 3/4 bath, and laundry. The sunroom off the dining area is a great extension of the home with 180 degrees of view. This allows a wonderful morning escape to enjoy your coffee. The covered timber entry porch provides a direct view of the lake upon entering the home. The garage also features a timber bracketed shed roof system which adds wonderful detail to garage doors.
The home’s footprint was extended in a few areas to allow for the interior spaces to work with the needs of the family. Plenty of living spaces for all to enjoy as well as bedrooms to rest their heads after a busy day on the lake. This will be enjoyed by generations to come.
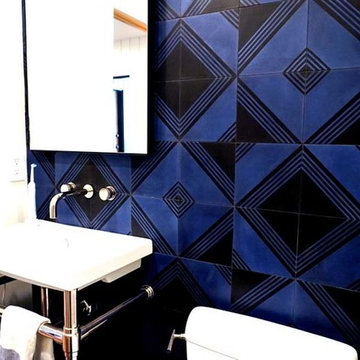
Studio City, CA - Bathroom Remodel
ロサンゼルスにあるお手頃価格の中くらいなモダンスタイルのおしゃれなバスルーム (浴槽なし) (アルコーブ型浴槽、シャワー付き浴槽 、分離型トイレ、青いタイル、セラミックタイル、青い壁、セラミックタイルの床、横長型シンク、珪岩の洗面台、青い床、開き戸のシャワー、オープンシェルフ、白い洗面カウンター) の写真
ロサンゼルスにあるお手頃価格の中くらいなモダンスタイルのおしゃれなバスルーム (浴槽なし) (アルコーブ型浴槽、シャワー付き浴槽 、分離型トイレ、青いタイル、セラミックタイル、青い壁、セラミックタイルの床、横長型シンク、珪岩の洗面台、青い床、開き戸のシャワー、オープンシェルフ、白い洗面カウンター) の写真
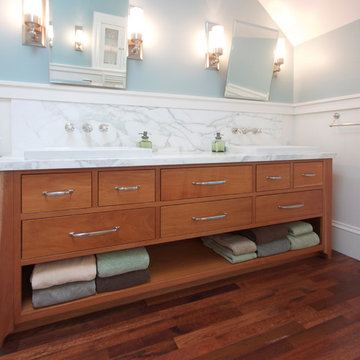
Photos by Claude Sprague
サンフランシスコにあるお手頃価格の中くらいなコンテンポラリースタイルのおしゃれなマスターバスルーム (フラットパネル扉のキャビネット、中間色木目調キャビネット、コーナー設置型シャワー、分離型トイレ、サブウェイタイル、青い壁、濃色無垢フローリング、横長型シンク、大理石の洗面台) の写真
サンフランシスコにあるお手頃価格の中くらいなコンテンポラリースタイルのおしゃれなマスターバスルーム (フラットパネル扉のキャビネット、中間色木目調キャビネット、コーナー設置型シャワー、分離型トイレ、サブウェイタイル、青い壁、濃色無垢フローリング、横長型シンク、大理石の洗面台) の写真
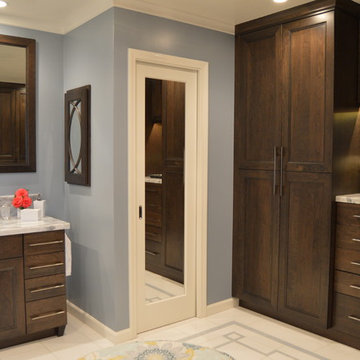
Master bath dressing area
サンフランシスコにある高級な広いトランジショナルスタイルのおしゃれなマスターバスルーム (落し込みパネル扉のキャビネット、濃色木目調キャビネット、アルコーブ型シャワー、白いタイル、石タイル、青い壁、大理石の床、横長型シンク、御影石の洗面台) の写真
サンフランシスコにある高級な広いトランジショナルスタイルのおしゃれなマスターバスルーム (落し込みパネル扉のキャビネット、濃色木目調キャビネット、アルコーブ型シャワー、白いタイル、石タイル、青い壁、大理石の床、横長型シンク、御影石の洗面台) の写真
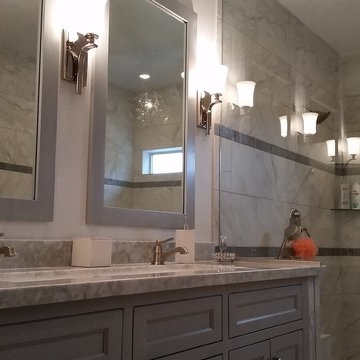
November 14' Master Bath Remodel - Executed by Fine Design Construction
ソルトレイクシティにあるラグジュアリーな巨大なコンテンポラリースタイルのおしゃれなマスターバスルーム (横長型シンク、シェーカースタイル扉のキャビネット、青いキャビネット、大理石の洗面台、置き型浴槽、シャワー付き浴槽 、一体型トイレ 、白いタイル、モザイクタイル、青い壁、大理石の床) の写真
ソルトレイクシティにあるラグジュアリーな巨大なコンテンポラリースタイルのおしゃれなマスターバスルーム (横長型シンク、シェーカースタイル扉のキャビネット、青いキャビネット、大理石の洗面台、置き型浴槽、シャワー付き浴槽 、一体型トイレ 、白いタイル、モザイクタイル、青い壁、大理石の床) の写真
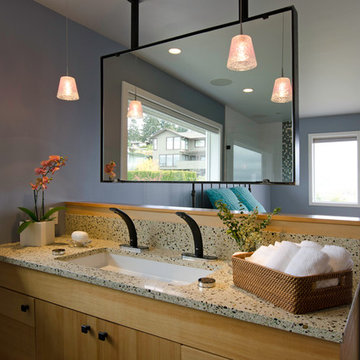
シアトルにある広いおしゃれなバスルーム (浴槽なし) (横長型シンク、フラットパネル扉のキャビネット、淡色木目調キャビネット、青い壁、無垢フローリング) の写真
ブラウンの、木目調の浴室・バスルーム (横長型シンク、青い壁) の写真
1