浴室・バスルーム (横長型シンク、フラットパネル扉のキャビネット、オープンシェルフ、全タイプのシャワー) の写真
絞り込み:
資材コスト
並び替え:今日の人気順
写真 1〜20 枚目(全 3,791 枚)
1/5

Baron Construction & Remodeling Co.
Kitchen Remodel & Design
Complete Home Remodel & Design
Master Bedroom Remodel
Dining Room Remodel
サンフランシスコにある高級な中くらいなビーチスタイルのおしゃれな浴室 (フラットパネル扉のキャビネット、茶色いキャビネット、ドロップイン型浴槽、アルコーブ型シャワー、一体型トイレ 、マルチカラーのタイル、ボーダータイル、グレーの壁、磁器タイルの床、横長型シンク、人工大理石カウンター、ベージュの床、オープンシャワー、白い洗面カウンター、洗面台1つ、フローティング洗面台) の写真
サンフランシスコにある高級な中くらいなビーチスタイルのおしゃれな浴室 (フラットパネル扉のキャビネット、茶色いキャビネット、ドロップイン型浴槽、アルコーブ型シャワー、一体型トイレ 、マルチカラーのタイル、ボーダータイル、グレーの壁、磁器タイルの床、横長型シンク、人工大理石カウンター、ベージュの床、オープンシャワー、白い洗面カウンター、洗面台1つ、フローティング洗面台) の写真

マイアミにある中くらいなモダンスタイルのおしゃれなマスターバスルーム (フラットパネル扉のキャビネット、黒いキャビネット、アルコーブ型シャワー、グレーのタイル、横長型シンク、グレーの床、オープンシャワー、グレーの洗面カウンター、グレーの壁) の写真

デトロイトにある高級な中くらいなインダストリアルスタイルのおしゃれなマスターバスルーム (フラットパネル扉のキャビネット、グレーのキャビネット、洗い場付きシャワー、壁掛け式トイレ、黒いタイル、セラミックタイル、グレーの壁、セラミックタイルの床、横長型シンク、コンクリートの洗面台、グレーの床、開き戸のシャワー、グレーの洗面カウンター、ニッチ、洗面台1つ、フローティング洗面台) の写真

ニューヨークにある小さなコンテンポラリースタイルのおしゃれな子供用バスルーム (フラットパネル扉のキャビネット、アルコーブ型浴槽、白いタイル、サブウェイタイル、セメントタイルの床、洗面台1つ、フローティング洗面台、ベージュのキャビネット、シャワー付き浴槽 、横長型シンク、マルチカラーの床、シャワーカーテン) の写真

Après plusieurs visites d'appartement, nos clients décident d'orienter leurs recherches vers un bien à rénover afin de pouvoir personnaliser leur futur foyer.
Leur premier achat va se porter sur ce charmant 80 m2 situé au cœur de Paris. Souhaitant créer un bien intemporel, ils travaillent avec nos architectes sur des couleurs nudes, terracota et des touches boisées. Le blanc est également au RDV afin d'accentuer la luminosité de l'appartement qui est sur cour.
La cuisine a fait l'objet d'une optimisation pour obtenir une profondeur de 60cm et installer ainsi sur toute la longueur et la hauteur les rangements nécessaires pour être ultra-fonctionnelle. Elle se ferme par une élégante porte art déco dessinée par les architectes.
Dans les chambres, les rangements se multiplient ! Nous avons cloisonné des portes inutiles qui sont changées en bibliothèque; dans la suite parentale, nos experts ont créé une tête de lit sur-mesure et ajusté un dressing Ikea qui s'élève à présent jusqu'au plafond.
Bien qu'intemporel, ce bien n'en est pas moins singulier. A titre d'exemple, la salle de bain qui est un clin d'œil aux lavabos d'école ou encore le salon et son mur tapissé de petites feuilles dorées.

チャールストンにある広いトランジショナルスタイルのおしゃれなバスルーム (浴槽なし) (オープンシェルフ、中間色木目調キャビネット、アルコーブ型シャワー、分離型トイレ、グレーのタイル、白い壁、横長型シンク、マルチカラーの床、開き戸のシャワー、黒い洗面カウンター、ニッチ、洗面台1つ、造り付け洗面台、塗装板張りの壁) の写真
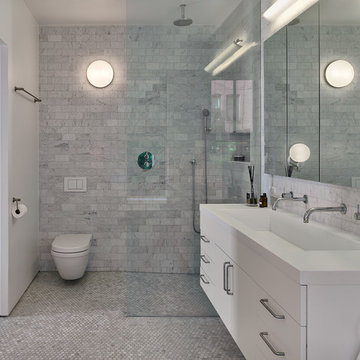
Brooklyn Townhouse Bathroom. Photography by Joseph M. Kitchen Photography.
ニューヨークにある中くらいなコンテンポラリースタイルのおしゃれなマスターバスルーム (フラットパネル扉のキャビネット、白いキャビネット、オープン型シャワー、壁掛け式トイレ、グレーのタイル、グレーの壁、横長型シンク、グレーの床、オープンシャワー、白い洗面カウンター) の写真
ニューヨークにある中くらいなコンテンポラリースタイルのおしゃれなマスターバスルーム (フラットパネル扉のキャビネット、白いキャビネット、オープン型シャワー、壁掛け式トイレ、グレーのタイル、グレーの壁、横長型シンク、グレーの床、オープンシャワー、白い洗面カウンター) の写真
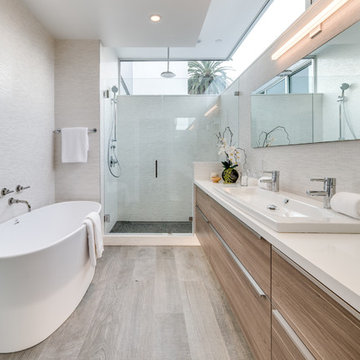
Josh Targownik
ロサンゼルスにあるお手頃価格の中くらいなコンテンポラリースタイルのおしゃれなマスターバスルーム (フラットパネル扉のキャビネット、淡色木目調キャビネット、置き型浴槽、白いタイル、ガラスタイル、磁器タイルの床、横長型シンク、クオーツストーンの洗面台、開き戸のシャワー、アルコーブ型シャワー、グレーの床) の写真
ロサンゼルスにあるお手頃価格の中くらいなコンテンポラリースタイルのおしゃれなマスターバスルーム (フラットパネル扉のキャビネット、淡色木目調キャビネット、置き型浴槽、白いタイル、ガラスタイル、磁器タイルの床、横長型シンク、クオーツストーンの洗面台、開き戸のシャワー、アルコーブ型シャワー、グレーの床) の写真
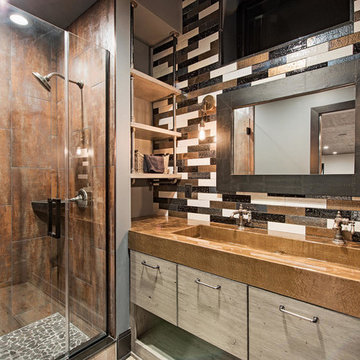
クリーブランドにあるラグジュアリーな中くらいなトランジショナルスタイルのおしゃれなバスルーム (浴槽なし) (フラットパネル扉のキャビネット、マルチカラーの壁、アルコーブ型シャワー、茶色いタイル、マルチカラーのタイル、横長型シンク、淡色木目調キャビネット、メタルタイル、淡色無垢フローリング、亜鉛の洗面台、茶色い床、開き戸のシャワー、ブラウンの洗面カウンター) の写真
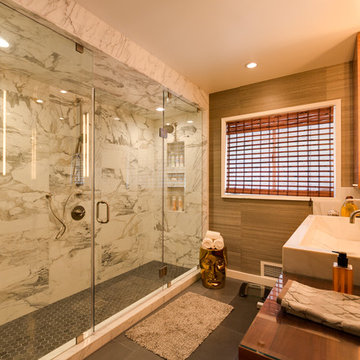
This large trough sink with double faucets and gorgeous gold accents matches the marble of this massive walk in shower.
サンフランシスコにある広いモダンスタイルのおしゃれなマスターバスルーム (ダブルシャワー、グレーのタイル、茶色い壁、フラットパネル扉のキャビネット、淡色木目調キャビネット、横長型シンク、大理石の洗面台、開き戸のシャワー) の写真
サンフランシスコにある広いモダンスタイルのおしゃれなマスターバスルーム (ダブルシャワー、グレーのタイル、茶色い壁、フラットパネル扉のキャビネット、淡色木目調キャビネット、横長型シンク、大理石の洗面台、開き戸のシャワー) の写真
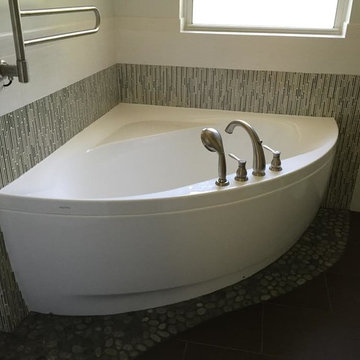
ニューヨークにある中くらいなモダンスタイルのおしゃれなマスターバスルーム (フラットパネル扉のキャビネット、濃色木目調キャビネット、コーナー型浴槽、オープン型シャワー、セメントタイル、白い壁、横長型シンク、珪岩の洗面台) の写真
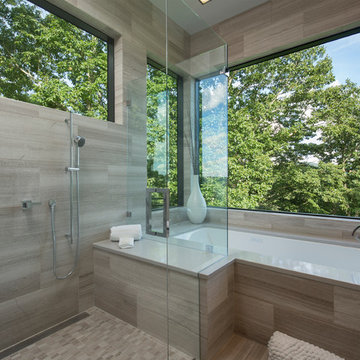
Beverly Hanks and Associates
他の地域にあるラグジュアリーな広いトランジショナルスタイルのおしゃれなマスターバスルーム (フラットパネル扉のキャビネット、濃色木目調キャビネット、ドロップイン型浴槽、一体型トイレ 、ベージュのタイル、石タイル、白い壁、セラミックタイルの床、横長型シンク、クオーツストーンの洗面台、アルコーブ型シャワー) の写真
他の地域にあるラグジュアリーな広いトランジショナルスタイルのおしゃれなマスターバスルーム (フラットパネル扉のキャビネット、濃色木目調キャビネット、ドロップイン型浴槽、一体型トイレ 、ベージュのタイル、石タイル、白い壁、セラミックタイルの床、横長型シンク、クオーツストーンの洗面台、アルコーブ型シャワー) の写真
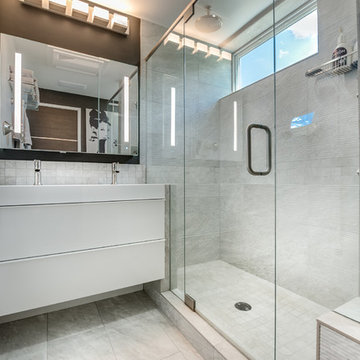
Photography by Patrick Ray
With a footprint of just 450 square feet, this micro residence embodies minimalism and elegance through efficiency. Particular attention was paid to creating spaces that support multiple functions as well as innovative storage solutions. A mezzanine-level sleeping space looks down over the multi-use kitchen/living/dining space as well out to multiple view corridors on the site. To create a expansive feel, the lower living space utilizes a bifold door to maximize indoor-outdoor connectivity, opening to the patio, endless lap pool, and Boulder open space beyond. The home sits on a ¾ acre lot within the city limits and has over 100 trees, shrubs and grasses, providing privacy and meditation space. This compact home contains a fully-equipped kitchen, ¾ bath, office, sleeping loft and a subgrade storage area as well as detached carport.

This lovely Thousand Oaks Master Bathroom features Athens Silver Cream tile used in different shapes and sizes to create interest. Marble slab installed on the vanity wall creates high impact with the clean lined medicine cabinets and unique wall sconces.
Distinctive Decor 2016. All Rights Reserved.

Tom Zikas
サクラメントにあるラグジュアリーな中くらいなラスティックスタイルのおしゃれなマスターバスルーム (オープンシェルフ、ヴィンテージ仕上げキャビネット、茶色いタイル、磁器タイル、ベージュの壁、横長型シンク、木製洗面台、オープン型シャワー、磁器タイルの床、オープンシャワー、ブラウンの洗面カウンター) の写真
サクラメントにあるラグジュアリーな中くらいなラスティックスタイルのおしゃれなマスターバスルーム (オープンシェルフ、ヴィンテージ仕上げキャビネット、茶色いタイル、磁器タイル、ベージュの壁、横長型シンク、木製洗面台、オープン型シャワー、磁器タイルの床、オープンシャワー、ブラウンの洗面カウンター) の写真
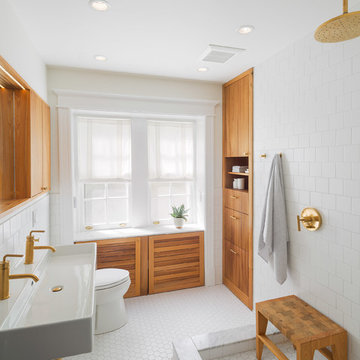
Photo: Sam Oberter
フィラデルフィアにある高級な中くらいなモダンスタイルのおしゃれなマスターバスルーム (フラットパネル扉のキャビネット、中間色木目調キャビネット、オープン型シャワー、一体型トイレ 、白いタイル、磁器タイル、白い壁、磁器タイルの床、横長型シンク、クオーツストーンの洗面台、白い床、オープンシャワー、白い洗面カウンター) の写真
フィラデルフィアにある高級な中くらいなモダンスタイルのおしゃれなマスターバスルーム (フラットパネル扉のキャビネット、中間色木目調キャビネット、オープン型シャワー、一体型トイレ 、白いタイル、磁器タイル、白い壁、磁器タイルの床、横長型シンク、クオーツストーンの洗面台、白い床、オープンシャワー、白い洗面カウンター) の写真
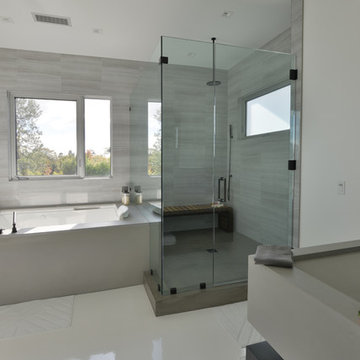
Modern design by Alberto Juarez and Darin Radac of Novum Architecture in Los Angeles.
ロサンゼルスにある広いモダンスタイルのおしゃれなマスターバスルーム (オープンシェルフ、黒いキャビネット、大型浴槽、アルコーブ型シャワー、グレーの壁、横長型シンク、人工大理石カウンター) の写真
ロサンゼルスにある広いモダンスタイルのおしゃれなマスターバスルーム (オープンシェルフ、黒いキャビネット、大型浴槽、アルコーブ型シャワー、グレーの壁、横長型シンク、人工大理石カウンター) の写真

Sam Oberter
フィラデルフィアにある中くらいな北欧スタイルのおしゃれな浴室 (横長型シンク、フラットパネル扉のキャビネット、中間色木目調キャビネット、オープン型シャワー、白いタイル、オープンシャワー、白い床、照明) の写真
フィラデルフィアにある中くらいな北欧スタイルのおしゃれな浴室 (横長型シンク、フラットパネル扉のキャビネット、中間色木目調キャビネット、オープン型シャワー、白いタイル、オープンシャワー、白い床、照明) の写真

Treetop master bathroom remodel.
Architect: building Lab / Photography: Scott Hargis
サンフランシスコにあるコンテンポラリースタイルのおしゃれな浴室 (フラットパネル扉のキャビネット、中間色木目調キャビネット、コンクリートの洗面台、バリアフリー、グレーのタイル、セラミックタイル、ライムストーンの床、横長型シンク) の写真
サンフランシスコにあるコンテンポラリースタイルのおしゃれな浴室 (フラットパネル扉のキャビネット、中間色木目調キャビネット、コンクリートの洗面台、バリアフリー、グレーのタイル、セラミックタイル、ライムストーンの床、横長型シンク) の写真

ASID Design Excellence First Place Residential – Kitchen and Bathroom: Michael Merrill Design Studio was approached three years ago by the homeowner to redesign her kitchen. Although she was dissatisfied with some aspects of her home, she still loved it dearly. As we discovered her passion for design, we began to rework her entire home--room by room, top to bottom.
浴室・バスルーム (横長型シンク、フラットパネル扉のキャビネット、オープンシェルフ、全タイプのシャワー) の写真
1