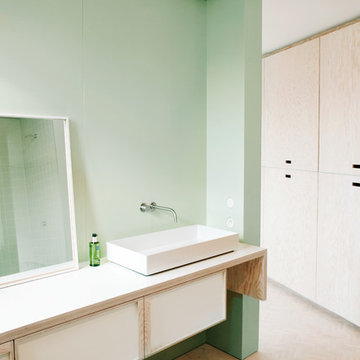浴室・バスルーム (横長型シンク、白いキャビネット、緑の壁) の写真
絞り込み:
資材コスト
並び替え:今日の人気順
写真 1〜20 枚目(全 63 枚)
1/4

The ensuite shower room features herringbone zellige tiles with a bold zigzag floor tile. The walls are finished in sage green which is complemented by the pink concrete basin.

Huntsmore handled the complete design and build of this bathroom extension in Brook Green, W14. Planning permission was gained for the new rear extension at first-floor level. Huntsmore then managed the interior design process, specifying all finishing details. The client wanted to pursue an industrial style with soft accents of pinkThe proposed room was small, so a number of bespoke items were selected to make the most of the space. To compliment the large format concrete effect tiles, this concrete sink was specially made by Warrington & Rose. This met the client's exacting requirements, with a deep basin area for washing and extra counter space either side to keep everyday toiletries and luxury soapsBespoke cabinetry was also built by Huntsmore with a reeded finish to soften the industrial concrete. A tall unit was built to act as bathroom storage, and a vanity unit created to complement the concrete sink. The joinery was finished in Mylands' 'Rose Theatre' paintThe industrial theme was further continued with Crittall-style steel bathroom screen and doors entering the bathroom. The black steel works well with the pink and grey concrete accents through the bathroom. Finally, to soften the concrete throughout the scheme, the client requested a reindeer moss living wall. This is a natural moss, and draws in moisture and humidity as well as softening the room.
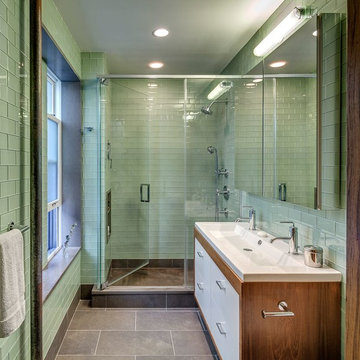
Francis Dzikowski
ニューヨークにあるトラディショナルスタイルのおしゃれな浴室 (横長型シンク、緑の壁、アルコーブ型シャワー、ガラスタイル、緑のタイル、白いキャビネット、フラットパネル扉のキャビネット) の写真
ニューヨークにあるトラディショナルスタイルのおしゃれな浴室 (横長型シンク、緑の壁、アルコーブ型シャワー、ガラスタイル、緑のタイル、白いキャビネット、フラットパネル扉のキャビネット) の写真

ASID Design Excellence First Place Residential – Kitchen and Bathroom: Michael Merrill Design Studio was approached three years ago by the homeowner to redesign her kitchen. Although she was dissatisfied with some aspects of her home, she still loved it dearly. As we discovered her passion for design, we began to rework her entire home--room by room, top to bottom.
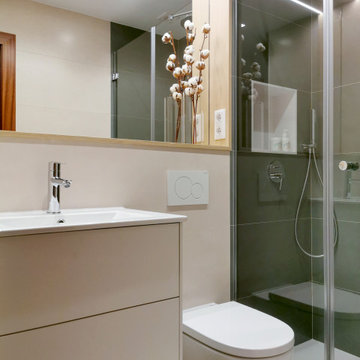
バルセロナにあるお手頃価格の中くらいなコンテンポラリースタイルのおしゃれなマスターバスルーム (フラットパネル扉のキャビネット、白いキャビネット、バリアフリー、壁掛け式トイレ、緑のタイル、セラミックタイル、緑の壁、磁器タイルの床、横長型シンク、人工大理石カウンター、ベージュの床、開き戸のシャワー、白い洗面カウンター、ニッチ、洗面台1つ、フローティング洗面台) の写真
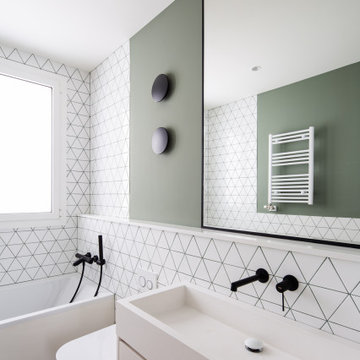
Fotografía: Judith Casas
バルセロナにある中くらいなコンテンポラリースタイルのおしゃれなお風呂の窓 (フラットパネル扉のキャビネット、白いキャビネット、アルコーブ型浴槽、壁掛け式トイレ、白いタイル、セラミックタイル、緑の壁、セラミックタイルの床、横長型シンク、クオーツストーンの洗面台、ベージュの床、白い洗面カウンター、洗面台1つ、造り付け洗面台) の写真
バルセロナにある中くらいなコンテンポラリースタイルのおしゃれなお風呂の窓 (フラットパネル扉のキャビネット、白いキャビネット、アルコーブ型浴槽、壁掛け式トイレ、白いタイル、セラミックタイル、緑の壁、セラミックタイルの床、横長型シンク、クオーツストーンの洗面台、ベージュの床、白い洗面カウンター、洗面台1つ、造り付け洗面台) の写真
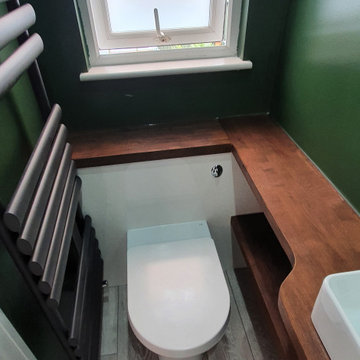
The client brief was to update a very small en-suite bathroom that had been problematic since installation from another building company. On rip out we discovered that the drainage had not been installed correctly and had to remedied before any refit took place. The client had a good idea of what they required from the off set and we met there expectations in full.
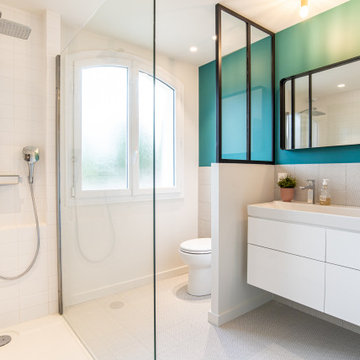
トゥールーズにあるコンテンポラリースタイルのおしゃれな浴室 (フラットパネル扉のキャビネット、白いキャビネット、コーナー設置型シャワー、グレーのタイル、緑の壁、横長型シンク、グレーの床) の写真
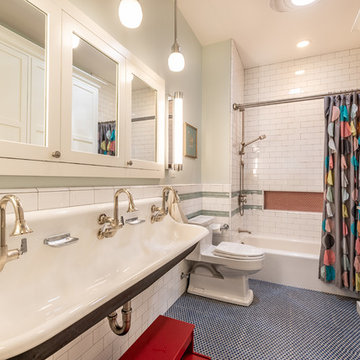
サンフランシスコにあるトランジショナルスタイルのおしゃれな浴室 (落し込みパネル扉のキャビネット、白いキャビネット、アルコーブ型浴槽、シャワー付き浴槽 、緑のタイル、オレンジのタイル、白いタイル、サブウェイタイル、緑の壁、モザイクタイル、横長型シンク、青い床、シャワーカーテン) の写真

Meredith Heuer
ニューヨークにある高級な広いモダンスタイルのおしゃれなバスルーム (浴槽なし) (白いキャビネット、シャワー付き浴槽 、ガラスタイル、緑の壁、磁器タイルの床、家具調キャビネット、アルコーブ型浴槽、分離型トイレ、緑のタイル、横長型シンク、白い床、シャワーカーテン) の写真
ニューヨークにある高級な広いモダンスタイルのおしゃれなバスルーム (浴槽なし) (白いキャビネット、シャワー付き浴槽 、ガラスタイル、緑の壁、磁器タイルの床、家具調キャビネット、アルコーブ型浴槽、分離型トイレ、緑のタイル、横長型シンク、白い床、シャワーカーテン) の写真
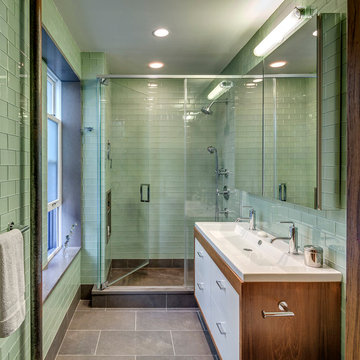
他の地域にある中くらいなミッドセンチュリースタイルのおしゃれなバスルーム (浴槽なし) (横長型シンク、アルコーブ型シャワー、フラットパネル扉のキャビネット、白いキャビネット、緑のタイル、ガラスタイル、緑の壁) の写真
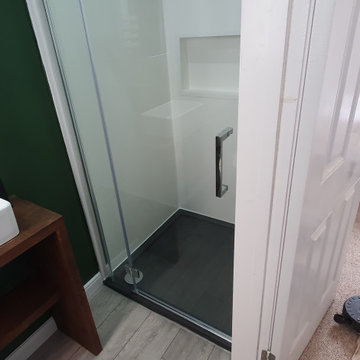
The client brief was to update a very small en-suite bathroom that had been problematic since installation from another building company. On rip out we discovered that the drainage had not been installed correctly and had to remedied before any refit took place. The client had a good idea of what they required from the off set and we met there expectations in full.
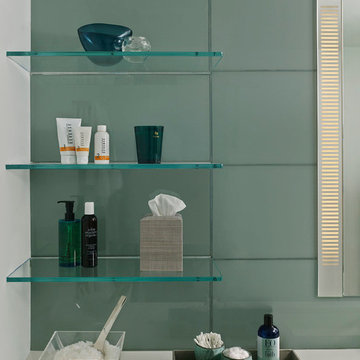
ASID Design Excellence First Place Residential – Kitchen and Bathroom: Michael Merrill Design Studio was approached three years ago by the homeowner to redesign her kitchen. Although she was dissatisfied with some aspects of her home, she still loved it dearly. As we discovered her passion for design, we began to rework her entire home--room by room, top to bottom.

Huntsmore handled the complete design and build of this bathroom extension in Brook Green, W14. Planning permission was gained for the new rear extension at first-floor level. Huntsmore then managed the interior design process, specifying all finishing details. The client wanted to pursue an industrial style with soft accents of pinkThe proposed room was small, so a number of bespoke items were selected to make the most of the space. To compliment the large format concrete effect tiles, this concrete sink was specially made by Warrington & Rose. This met the client's exacting requirements, with a deep basin area for washing and extra counter space either side to keep everyday toiletries and luxury soapsBespoke cabinetry was also built by Huntsmore with a reeded finish to soften the industrial concrete. A tall unit was built to act as bathroom storage, and a vanity unit created to complement the concrete sink. The joinery was finished in Mylands' 'Rose Theatre' paintThe industrial theme was further continued with Crittall-style steel bathroom screen and doors entering the bathroom. The black steel works well with the pink and grey concrete accents through the bathroom. Finally, to soften the concrete throughout the scheme, the client requested a reindeer moss living wall. This is a natural moss, and draws in moisture and humidity as well as softening the room.
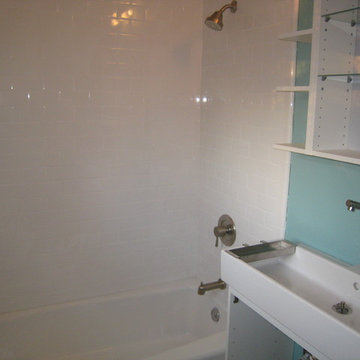
Here are some shots of a quick children's bathroom complete remodel
オースティンにある中くらいなトラディショナルスタイルのおしゃれな子供用バスルーム (オープンシェルフ、白いキャビネット、アルコーブ型浴槽、シャワー付き浴槽 、分離型トイレ、サブウェイタイル、緑の壁、横長型シンク) の写真
オースティンにある中くらいなトラディショナルスタイルのおしゃれな子供用バスルーム (オープンシェルフ、白いキャビネット、アルコーブ型浴槽、シャワー付き浴槽 、分離型トイレ、サブウェイタイル、緑の壁、横長型シンク) の写真
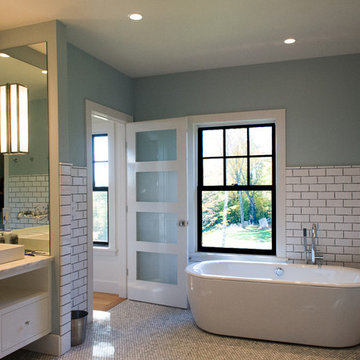
Sally McCay Photography
バーリントンにある高級な広いモダンスタイルのおしゃれなマスターバスルーム (フラットパネル扉のキャビネット、白いキャビネット、置き型浴槽、白いタイル、サブウェイタイル、緑の壁、モザイクタイル、横長型シンク、大理石の洗面台) の写真
バーリントンにある高級な広いモダンスタイルのおしゃれなマスターバスルーム (フラットパネル扉のキャビネット、白いキャビネット、置き型浴槽、白いタイル、サブウェイタイル、緑の壁、モザイクタイル、横長型シンク、大理石の洗面台) の写真
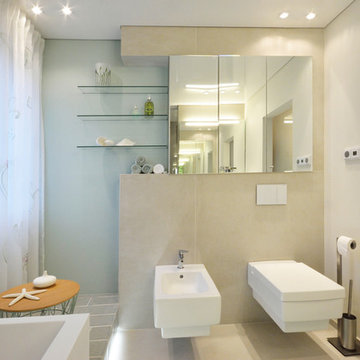
Jeannette Göbel
ケルンにある高級な中くらいな地中海スタイルのおしゃれなバスルーム (浴槽なし) (フラットパネル扉のキャビネット、白いキャビネット、ドロップイン型浴槽、バリアフリー、分離型トイレ、ベージュのタイル、石タイル、緑の壁、セラミックタイルの床、横長型シンク、人工大理石カウンター、ベージュの床、引戸のシャワー、白い洗面カウンター) の写真
ケルンにある高級な中くらいな地中海スタイルのおしゃれなバスルーム (浴槽なし) (フラットパネル扉のキャビネット、白いキャビネット、ドロップイン型浴槽、バリアフリー、分離型トイレ、ベージュのタイル、石タイル、緑の壁、セラミックタイルの床、横長型シンク、人工大理石カウンター、ベージュの床、引戸のシャワー、白い洗面カウンター) の写真
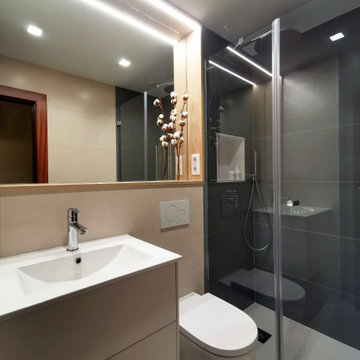
バルセロナにあるお手頃価格の中くらいなコンテンポラリースタイルのおしゃれなマスターバスルーム (フラットパネル扉のキャビネット、白いキャビネット、バリアフリー、壁掛け式トイレ、緑のタイル、セラミックタイル、緑の壁、磁器タイルの床、横長型シンク、人工大理石カウンター、ベージュの床、開き戸のシャワー、白い洗面カウンター、ニッチ、洗面台1つ、フローティング洗面台) の写真
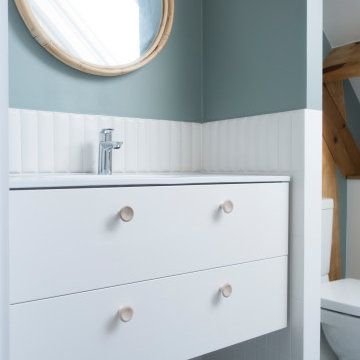
Salle de bains pour enfant dans les teintes de vert amande
パリにあるお手頃価格の中くらいなコンテンポラリースタイルのおしゃれな子供用バスルーム (白いキャビネット、アンダーマウント型浴槽、一体型トイレ 、緑の壁、横長型シンク、緑の床、洗面台1つ、造り付け洗面台) の写真
パリにあるお手頃価格の中くらいなコンテンポラリースタイルのおしゃれな子供用バスルーム (白いキャビネット、アンダーマウント型浴槽、一体型トイレ 、緑の壁、横長型シンク、緑の床、洗面台1つ、造り付け洗面台) の写真
浴室・バスルーム (横長型シンク、白いキャビネット、緑の壁) の写真
1
