浴室・バスルーム (横長型シンク、青いキャビネット、オレンジのキャビネット) の写真
絞り込み:
資材コスト
並び替え:今日の人気順
写真 1〜20 枚目(全 157 枚)
1/4

Double Arrow Residence by Locati Architects, Interior Design by Locati Interiors, Photography by Roger Wade
他の地域にあるラスティックスタイルのおしゃれな浴室 (青いキャビネット、横長型シンク、木製洗面台、ブラウンの洗面カウンター) の写真
他の地域にあるラスティックスタイルのおしゃれな浴室 (青いキャビネット、横長型シンク、木製洗面台、ブラウンの洗面カウンター) の写真

モスクワにある高級な巨大なエクレクティックスタイルのおしゃれな浴室 (フラットパネル扉のキャビネット、オレンジのキャビネット、ピンクのタイル、横長型シンク、マルチカラーの床、洗面台2つ、フローティング洗面台、壁紙) の写真
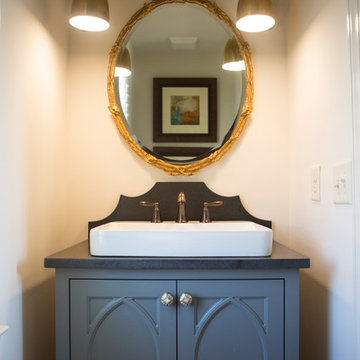
This powderoom has great mixes of eclectic styles. Kat Nelson, designed the black honed granite back splash and custom cathedral cabinets on vanity. Lisa Konz Photography
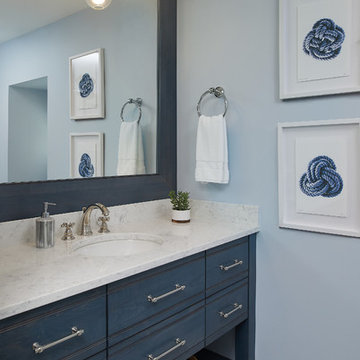
Ashley Avila Photography
グランドラピッズにある広いビーチスタイルのおしゃれな子供用バスルーム (フラットパネル扉のキャビネット、青いキャビネット、アルコーブ型シャワー、白いタイル、セラミックタイル、白い壁、大理石の床、横長型シンク、クオーツストーンの洗面台、マルチカラーの床、シャワーカーテン、白い洗面カウンター) の写真
グランドラピッズにある広いビーチスタイルのおしゃれな子供用バスルーム (フラットパネル扉のキャビネット、青いキャビネット、アルコーブ型シャワー、白いタイル、セラミックタイル、白い壁、大理石の床、横長型シンク、クオーツストーンの洗面台、マルチカラーの床、シャワーカーテン、白い洗面カウンター) の写真
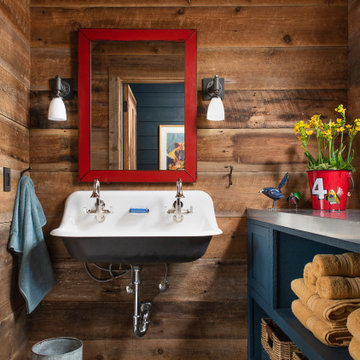
他の地域にあるラスティックスタイルのおしゃれな子供用バスルーム (オープンシェルフ、青いキャビネット、茶色い壁、横長型シンク、ステンレスの洗面台、グレーの床) の写真
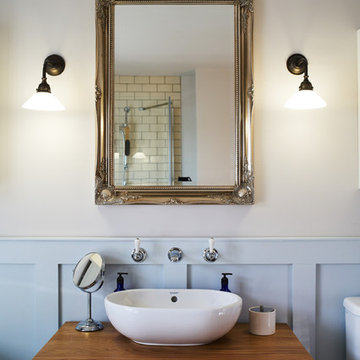
Justin Lambert
サセックスにあるお手頃価格の広いトラディショナルスタイルのおしゃれなマスターバスルーム (レイズドパネル扉のキャビネット、青いキャビネット、置き型浴槽、オープン型シャワー、グレーのタイル、グレーの壁、セメントタイルの床、横長型シンク、木製洗面台、マルチカラーの床、開き戸のシャワー) の写真
サセックスにあるお手頃価格の広いトラディショナルスタイルのおしゃれなマスターバスルーム (レイズドパネル扉のキャビネット、青いキャビネット、置き型浴槽、オープン型シャワー、グレーのタイル、グレーの壁、セメントタイルの床、横長型シンク、木製洗面台、マルチカラーの床、開き戸のシャワー) の写真
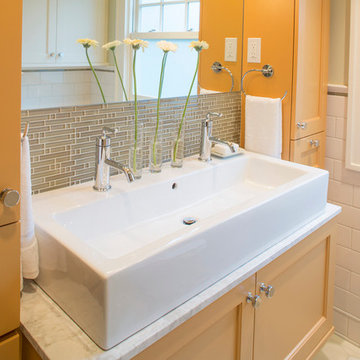
This very small hall bath is the only full bath in this 100 year old Four Square style home in the Irvington neighborhood. We needed to give a nod to the tradition of the home but add modern touches, some color and the storage that the clients were craving. We had to move the toilet to get the best flow for the space and we added a clever flip down cabinet door to utilize as counter space when standing at the cool one bowl, double sink. The juxtaposition of the traditional with the modern made this space pop with life and will serve well for the next 100 years.
Remodel by Paul Hegarty, Hegarty Construction
Photography by Steve Eltinge, Eltinge Photography
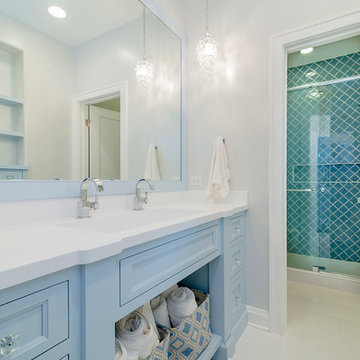
シカゴにある高級な中くらいなエクレクティックスタイルのおしゃれな子供用バスルーム (オープンシェルフ、青いキャビネット、アルコーブ型シャワー、分離型トイレ、白いタイル、磁器タイル、白い壁、磁器タイルの床、横長型シンク、人工大理石カウンター) の写真
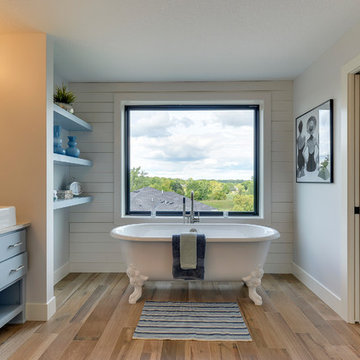
Master Bathroom
ミネアポリスにある中くらいなカントリー風のおしゃれなマスターバスルーム (青いキャビネット、猫足バスタブ、オープン型シャワー、一体型トイレ 、磁器タイルの床、横長型シンク、大理石の洗面台、茶色い床、オープンシャワー、フラットパネル扉のキャビネット、青い壁、トイレ室) の写真
ミネアポリスにある中くらいなカントリー風のおしゃれなマスターバスルーム (青いキャビネット、猫足バスタブ、オープン型シャワー、一体型トイレ 、磁器タイルの床、横長型シンク、大理石の洗面台、茶色い床、オープンシャワー、フラットパネル扉のキャビネット、青い壁、トイレ室) の写真
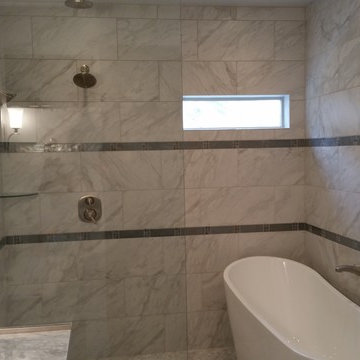
November 14' Master Bath Remodel - Executed by Fine Design Construction
ソルトレイクシティにあるラグジュアリーな巨大なコンテンポラリースタイルのおしゃれなマスターバスルーム (横長型シンク、シェーカースタイル扉のキャビネット、青いキャビネット、大理石の洗面台、置き型浴槽、シャワー付き浴槽 、一体型トイレ 、白いタイル、モザイクタイル、青い壁、大理石の床) の写真
ソルトレイクシティにあるラグジュアリーな巨大なコンテンポラリースタイルのおしゃれなマスターバスルーム (横長型シンク、シェーカースタイル扉のキャビネット、青いキャビネット、大理石の洗面台、置き型浴槽、シャワー付き浴槽 、一体型トイレ 、白いタイル、モザイクタイル、青い壁、大理石の床) の写真
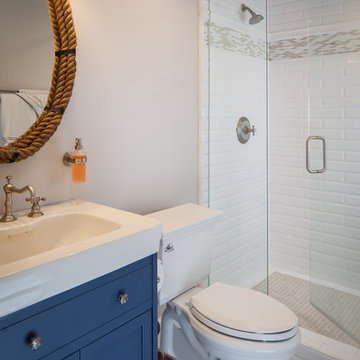
A great new take on on the classic white shower. The design called for these beveled subway tiles to be paired with some detailed border tile, adding some great texture to the walls. Throw in the glass detail band and the great 1"x1" floor tiles to add a little color and you get yourself one fantastic guest bathroom. The client found the rope mirror that brought the whole thing together.
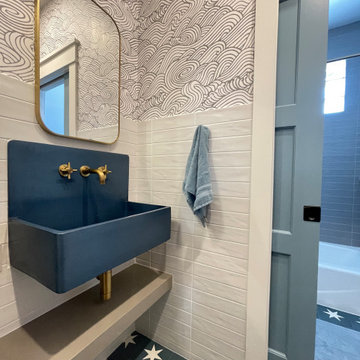
What little boy would not love this bathroom. The parents asked for something that would grow up with him so we went with a neutral palette of blue, grey and white. Encaustic tile and a cement sink set the tone for this design.
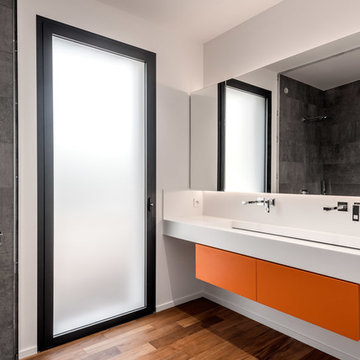
Arnaud Bertrande
ボルドーにあるコンテンポラリースタイルのおしゃれな浴室 (フラットパネル扉のキャビネット、オレンジのキャビネット、グレーのタイル、白い壁、無垢フローリング、横長型シンク、白い洗面カウンター) の写真
ボルドーにあるコンテンポラリースタイルのおしゃれな浴室 (フラットパネル扉のキャビネット、オレンジのキャビネット、グレーのタイル、白い壁、無垢フローリング、横長型シンク、白い洗面カウンター) の写真
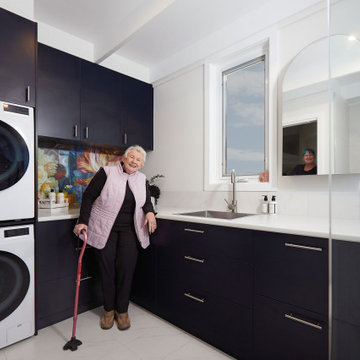
Design for Diversity
The brief was to create an accessible bathroom that was beautiful.
We gained extra space by stealing an old linen cupboard which enabled us to bring the laundry upstairs and incorporated it into a beautiful and functional bathroom space.
The shower and towel rail are accessible rails designed to Australian Disability Standards as well as the shower seat.
A punch of something special was delivered by the installation of Down the Garden Path wallpaper by Kerrie Brown Design.
All in all, this is one gorgeous space!
Jx
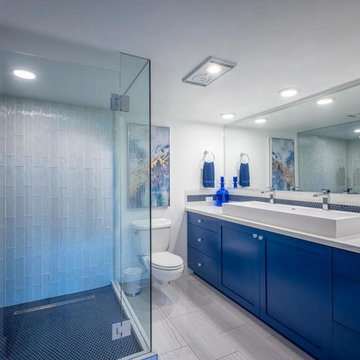
A modern update in a Salt Lake City penthouse with tremendous views of the city. Shaker style cabinets with 48" trough sink.
ソルトレイクシティにあるお手頃価格の中くらいなモダンスタイルのおしゃれなマスターバスルーム (シェーカースタイル扉のキャビネット、青いキャビネット、コーナー設置型シャワー、壁掛け式トイレ、青いタイル、ガラスタイル、白い壁、トラバーチンの床、横長型シンク、クオーツストーンの洗面台、ベージュの床、開き戸のシャワー、白い洗面カウンター) の写真
ソルトレイクシティにあるお手頃価格の中くらいなモダンスタイルのおしゃれなマスターバスルーム (シェーカースタイル扉のキャビネット、青いキャビネット、コーナー設置型シャワー、壁掛け式トイレ、青いタイル、ガラスタイル、白い壁、トラバーチンの床、横長型シンク、クオーツストーンの洗面台、ベージュの床、開き戸のシャワー、白い洗面カウンター) の写真
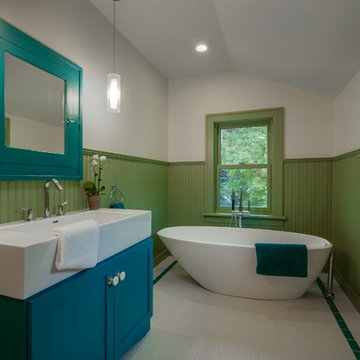
デトロイトにある広いトランジショナルスタイルのおしゃれなバスルーム (浴槽なし) (シェーカースタイル扉のキャビネット、青いキャビネット、置き型浴槽、緑の壁、横長型シンク) の写真
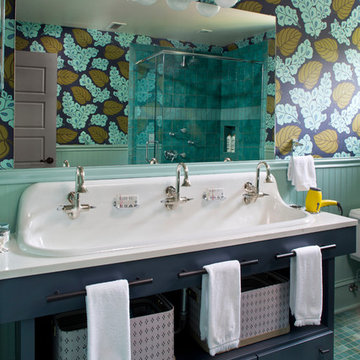
This kid's bathroom only needed a few changes, as the clients (and we) already loved the existing wallpaper. We switched out the light fixture to be more current and added the under sink storage to fill the space more intentionally and give the kids more room for storage.
Photo by Emily Minton Redfield
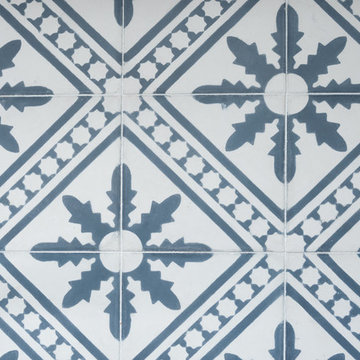
Janet Penny
サセックスにある高級な中くらいなエクレクティックスタイルのおしゃれなマスターバスルーム (家具調キャビネット、青いキャビネット、ドロップイン型浴槽、バリアフリー、分離型トイレ、ベージュの壁、セメントタイルの床、横長型シンク、ライムストーンの洗面台、青い床、開き戸のシャワー、ベージュのカウンター) の写真
サセックスにある高級な中くらいなエクレクティックスタイルのおしゃれなマスターバスルーム (家具調キャビネット、青いキャビネット、ドロップイン型浴槽、バリアフリー、分離型トイレ、ベージュの壁、セメントタイルの床、横長型シンク、ライムストーンの洗面台、青い床、開き戸のシャワー、ベージュのカウンター) の写真
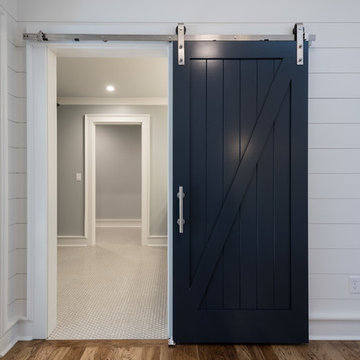
Insidesign
5933-D Peachtree Industrial Blvd.
Peachtree Corners, GA 30092
アトランタにある中くらいなカントリー風のおしゃれな浴室 (フラットパネル扉のキャビネット、青いキャビネット、アルコーブ型浴槽、シャワー付き浴槽 、一体型トイレ 、ベージュのタイル、サブウェイタイル、青い壁、横長型シンク、御影石の洗面台、オープンシャワー、モザイクタイル、白い床) の写真
アトランタにある中くらいなカントリー風のおしゃれな浴室 (フラットパネル扉のキャビネット、青いキャビネット、アルコーブ型浴槽、シャワー付き浴槽 、一体型トイレ 、ベージュのタイル、サブウェイタイル、青い壁、横長型シンク、御影石の洗面台、オープンシャワー、モザイクタイル、白い床) の写真
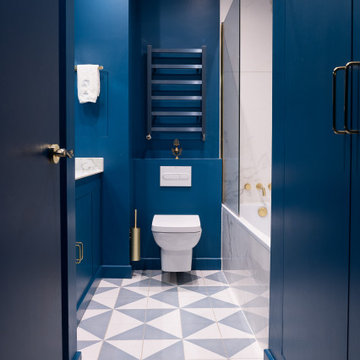
We present this total renovation of a 70m2 flat in the south London neighbourhood of Brixton. This project was completed by our teams in just two months: a record in meeting a customer’s brief.
We were tasked with modernising this apartment while keeping all the charm of its period features. The client wanted colour, so we chose a strong and luminous blue palette that is present throughout for a harmonious space.
In the bathroom pale marble-effect tiles and brass tapware bring light to this windowless room.
A bicolour linear kitchen faces the living room and is highly functional with plenty of storage.
The light-filled living room is smart with its white panelled walls and handsome mantelpiece, while the mirror and lamps add golden highlights.
浴室・バスルーム (横長型シンク、青いキャビネット、オレンジのキャビネット) の写真
1