低価格の、お手頃価格の浴室・バスルーム (横長型シンク、茶色い床) の写真
絞り込み:
資材コスト
並び替え:今日の人気順
写真 1〜20 枚目(全 223 枚)
1/5

サンタバーバラにあるお手頃価格の中くらいなトランジショナルスタイルのおしゃれなマスターバスルーム (フラットパネル扉のキャビネット、グレーのキャビネット、アルコーブ型シャワー、一体型トイレ 、セラミックタイル、白い壁、クッションフロア、横長型シンク、クオーツストーンの洗面台、茶色い床、開き戸のシャワー、白い洗面カウンター、シャワーベンチ、洗面台1つ、造り付け洗面台、三角天井) の写真

HVI
ロサンゼルスにあるお手頃価格の中くらいなインダストリアルスタイルのおしゃれな子供用バスルーム (オープンシェルフ、中間色木目調キャビネット、アルコーブ型シャワー、一体型トイレ 、白いタイル、サブウェイタイル、白い壁、横長型シンク、御影石の洗面台、磁器タイルの床、茶色い床) の写真
ロサンゼルスにあるお手頃価格の中くらいなインダストリアルスタイルのおしゃれな子供用バスルーム (オープンシェルフ、中間色木目調キャビネット、アルコーブ型シャワー、一体型トイレ 、白いタイル、サブウェイタイル、白い壁、横長型シンク、御影石の洗面台、磁器タイルの床、茶色い床) の写真

Talk about your small spaces. In this case we had to squeeze a full bath into a powder room-sized room of only 5’ x 7’. The ceiling height also comes into play sloping downward from 90” to 71” under the roof of a second floor dormer in this Cape-style home.
We stripped the room bare and scrutinized how we could minimize the visual impact of each necessary bathroom utility. The bathroom was transitioning along with its occupant from young boy to teenager. The existing bathtub and shower curtain by far took up the most visual space within the room. Eliminating the tub and introducing a curbless shower with sliding glass shower doors greatly enlarged the room. Now that the floor seamlessly flows through out the room it magically feels larger. We further enhanced this concept with a floating vanity. Although a bit smaller than before, it along with the new wall-mounted medicine cabinet sufficiently handles all storage needs. We chose a comfort height toilet with a short tank so that we could extend the wood countertop completely across the sink wall. The longer countertop creates opportunity for decorative effects while creating the illusion of a larger space. Floating shelves to the right of the vanity house more nooks for storage and hide a pop-out electrical outlet.
The clefted slate target wall in the shower sets up the modern yet rustic aesthetic of this bathroom, further enhanced by a chipped high gloss stone floor and wire brushed wood countertop. I think it is the style and placement of the wall sconces (rated for wet environments) that really make this space unique. White ceiling tile keeps the shower area functional while allowing us to extend the white along the rest of the ceiling and partially down the sink wall – again a room-expanding trick.
This is a small room that makes a big splash!
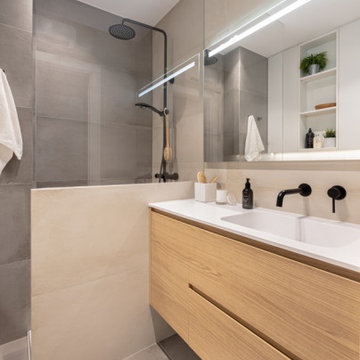
バルセロナにあるお手頃価格の小さな北欧スタイルのおしゃれなマスターバスルーム (フラットパネル扉のキャビネット、淡色木目調キャビネット、洗い場付きシャワー、ベージュのタイル、セラミックタイル、ベージュの壁、セラミックタイルの床、横長型シンク、クオーツストーンの洗面台、茶色い床、白い洗面カウンター、トイレ室、洗面台1つ、フローティング洗面台) の写真

Marianne Meyer
リヨンにあるお手頃価格の中くらいなラスティックスタイルのおしゃれなマスターバスルーム (インセット扉のキャビネット、濃色木目調キャビネット、アンダーマウント型浴槽、シャワー付き浴槽 、茶色いタイル、モザイクタイル、白い壁、淡色無垢フローリング、横長型シンク、コンクリートの洗面台、茶色い床、オープンシャワー、グレーの洗面カウンター) の写真
リヨンにあるお手頃価格の中くらいなラスティックスタイルのおしゃれなマスターバスルーム (インセット扉のキャビネット、濃色木目調キャビネット、アンダーマウント型浴槽、シャワー付き浴槽 、茶色いタイル、モザイクタイル、白い壁、淡色無垢フローリング、横長型シンク、コンクリートの洗面台、茶色い床、オープンシャワー、グレーの洗面カウンター) の写真
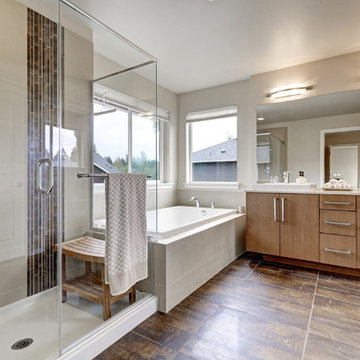
Bathroom Renovation Project Designed in 2015 by CADKAY Professional designer team.
Located in Brooklyn NY.
ニューヨークにあるお手頃価格の中くらいなモダンスタイルのおしゃれなマスターバスルーム (フラットパネル扉のキャビネット、中間色木目調キャビネット、ドロップイン型浴槽、コーナー設置型シャワー、グレーのタイル、セラミックタイル、グレーの壁、セラミックタイルの床、横長型シンク、茶色い床、開き戸のシャワー、人工大理石カウンター) の写真
ニューヨークにあるお手頃価格の中くらいなモダンスタイルのおしゃれなマスターバスルーム (フラットパネル扉のキャビネット、中間色木目調キャビネット、ドロップイン型浴槽、コーナー設置型シャワー、グレーのタイル、セラミックタイル、グレーの壁、セラミックタイルの床、横長型シンク、茶色い床、開き戸のシャワー、人工大理石カウンター) の写真

グルノーブルにあるお手頃価格の小さなモダンスタイルのおしゃれな子供用バスルーム (インセット扉のキャビネット、茶色いキャビネット、アンダーマウント型浴槽、壁掛け式トイレ、茶色いタイル、木目調タイル、木目調タイルの床、横長型シンク、ラミネートカウンター、茶色い床、ブラウンの洗面カウンター、洗面台1つ、造り付け洗面台) の写真
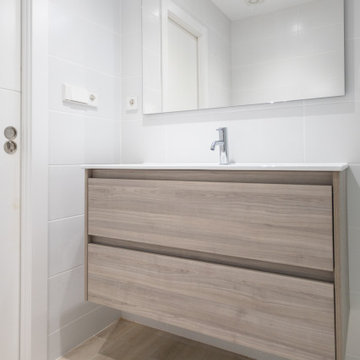
La parte inferior del cuarto de baño la ocupa un mueble con dos cajones. Así se puede mantener la estancia perfectamente organizada.
バルセロナにあるお手頃価格の中くらいなモダンスタイルのおしゃれなマスターバスルーム (フラットパネル扉のキャビネット、中間色木目調キャビネット、バリアフリー、一体型トイレ 、グレーのタイル、セラミックタイル、セラミックタイルの床、横長型シンク、茶色い床、引戸のシャワー、白い洗面カウンター、トイレ室、洗面台1つ、フローティング洗面台) の写真
バルセロナにあるお手頃価格の中くらいなモダンスタイルのおしゃれなマスターバスルーム (フラットパネル扉のキャビネット、中間色木目調キャビネット、バリアフリー、一体型トイレ 、グレーのタイル、セラミックタイル、セラミックタイルの床、横長型シンク、茶色い床、引戸のシャワー、白い洗面カウンター、トイレ室、洗面台1つ、フローティング洗面台) の写真
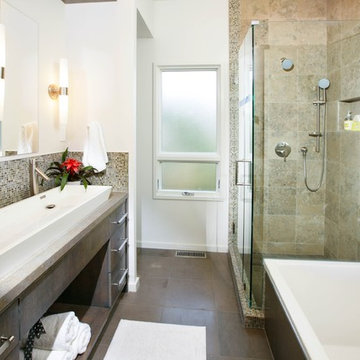
サンフランシスコにあるお手頃価格の中くらいなコンテンポラリースタイルのおしゃれなマスターバスルーム (ドロップイン型浴槽、コーナー設置型シャワー、白い壁、セラミックタイルの床、横長型シンク、茶色い床、開き戸のシャワー、フラットパネル扉のキャビネット、濃色木目調キャビネット、ベージュのタイル、セラミックタイル、コンクリートの洗面台) の写真
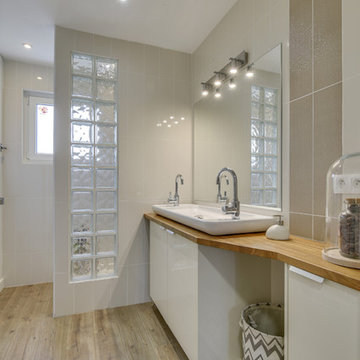
Agence OSSIBUS - Photographe Stanislas LEDOUX
ボルドーにあるお手頃価格の中くらいなモダンスタイルのおしゃれなマスターバスルーム (インセット扉のキャビネット、白いキャビネット、アルコーブ型シャワー、壁掛け式トイレ、ベージュのタイル、セラミックタイル、白い壁、無垢フローリング、横長型シンク、木製洗面台、茶色い床、引戸のシャワー、ブラウンの洗面カウンター) の写真
ボルドーにあるお手頃価格の中くらいなモダンスタイルのおしゃれなマスターバスルーム (インセット扉のキャビネット、白いキャビネット、アルコーブ型シャワー、壁掛け式トイレ、ベージュのタイル、セラミックタイル、白い壁、無垢フローリング、横長型シンク、木製洗面台、茶色い床、引戸のシャワー、ブラウンの洗面カウンター) の写真
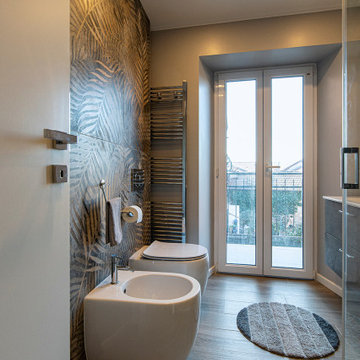
他の地域にあるお手頃価格の小さなモダンスタイルのおしゃれなバスルーム (浴槽なし) (マルチカラーの壁、磁器タイルの床、茶色い床、折り上げ天井、フラットパネル扉のキャビネット、グレーのキャビネット、フローティング洗面台、コーナー設置型シャワー、分離型トイレ、マルチカラーのタイル、磁器タイル、横長型シンク、洗面台1つ) の写真

Mixed Woods Master Bathroom
フェニックスにあるお手頃価格の中くらいなラスティックスタイルのおしゃれなマスターバスルーム (オープンシェルフ、中間色木目調キャビネット、置き型浴槽、シャワー付き浴槽 、一体型トイレ 、茶色いタイル、木目調タイル、グレーの壁、無垢フローリング、横長型シンク、大理石の洗面台、茶色い床、シャワーカーテン、白い洗面カウンター、トイレ室、洗面台1つ、造り付け洗面台、板張り壁) の写真
フェニックスにあるお手頃価格の中くらいなラスティックスタイルのおしゃれなマスターバスルーム (オープンシェルフ、中間色木目調キャビネット、置き型浴槽、シャワー付き浴槽 、一体型トイレ 、茶色いタイル、木目調タイル、グレーの壁、無垢フローリング、横長型シンク、大理石の洗面台、茶色い床、シャワーカーテン、白い洗面カウンター、トイレ室、洗面台1つ、造り付け洗面台、板張り壁) の写真
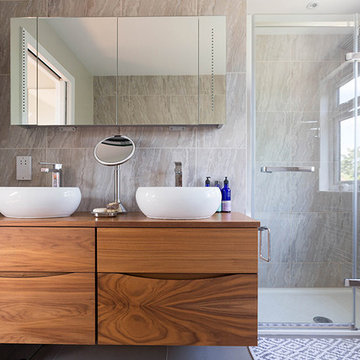
Cool clean lines for a serene bathroom experience
ロンドンにあるお手頃価格の中くらいなコンテンポラリースタイルのおしゃれな子供用バスルーム (フラットパネル扉のキャビネット、中間色木目調キャビネット、置き型浴槽、オープン型シャワー、壁掛け式トイレ、茶色いタイル、セラミックタイル、セラミックタイルの床、横長型シンク、木製洗面台、茶色い床、開き戸のシャワー、ブラウンの洗面カウンター) の写真
ロンドンにあるお手頃価格の中くらいなコンテンポラリースタイルのおしゃれな子供用バスルーム (フラットパネル扉のキャビネット、中間色木目調キャビネット、置き型浴槽、オープン型シャワー、壁掛け式トイレ、茶色いタイル、セラミックタイル、セラミックタイルの床、横長型シンク、木製洗面台、茶色い床、開き戸のシャワー、ブラウンの洗面カウンター) の写真
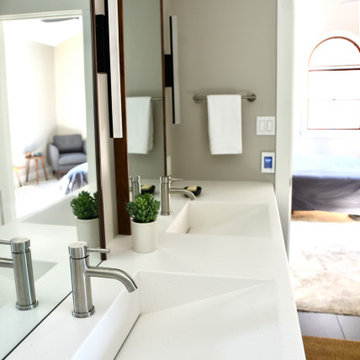
About five years ago, these homeowners saw the potential in a brick-and-oak-heavy, wallpaper-bedecked, 1990s-in-all-the-wrong-ways home tucked in a wooded patch among fields somewhere between Indianapolis and Bloomington. Their first project with SYH was a kitchen remodel, a total overhaul completed by JL Benton Contracting, that added color and function for this family of three (not counting the cats). A couple years later, they were knocking on our door again to strip the ensuite bedroom of its ruffled valences and red carpet—a bold choice that ran right into the bathroom (!)—and make it a serene retreat. Color and function proved the goals yet again, and JL Benton was back to make the design reality. The clients thoughtfully chose to maximize their budget in order to get a whole lot of bells and whistles—details that undeniably change their daily experience of the space. The fantastic zero-entry shower is composed of handmade tile from Heath Ceramics of California. A window where the was none, a handsome teak bench, thoughtful niches, and Kohler fixtures in vibrant brushed nickel finish complete the shower. Custom mirrors and cabinetry by Stoll’s Woodworking, in both the bathroom and closet, elevate the whole design. What you don't see: heated floors, which everybody needs in Indiana.
Contractor: JL Benton Contracting
Cabinetry: Stoll's Woodworking
Photographer: Michiko Owaki

El baño infantil, se diseño con un alicatado informal de tonos pastel que coordinamos con un porcelanico liso blanco haciendo destacar el frontal y el mueble de lavabo elegido.
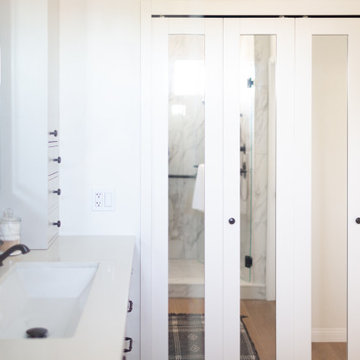
サンタバーバラにあるお手頃価格の中くらいなトランジショナルスタイルのおしゃれなマスターバスルーム (フラットパネル扉のキャビネット、グレーのキャビネット、アルコーブ型シャワー、一体型トイレ 、セラミックタイル、白い壁、クッションフロア、横長型シンク、クオーツストーンの洗面台、茶色い床、開き戸のシャワー、白い洗面カウンター、シャワーベンチ、洗面台1つ、造り付け洗面台、三角天井) の写真

グルノーブルにあるお手頃価格の小さなコンテンポラリースタイルのおしゃれな子供用バスルーム (茶色いキャビネット、アンダーマウント型浴槽、壁掛け式トイレ、茶色いタイル、木目調タイル、木目調タイルの床、横長型シンク、ラミネートカウンター、茶色い床、ブラウンの洗面カウンター、洗面台1つ、造り付け洗面台) の写真

Talk about your small spaces. In this case we had to squeeze a full bath into a powder room-sized room of only 5’ x 7’. The ceiling height also comes into play sloping downward from 90” to 71” under the roof of a second floor dormer in this Cape-style home.
We stripped the room bare and scrutinized how we could minimize the visual impact of each necessary bathroom utility. The bathroom was transitioning along with its occupant from young boy to teenager. The existing bathtub and shower curtain by far took up the most visual space within the room. Eliminating the tub and introducing a curbless shower with sliding glass shower doors greatly enlarged the room. Now that the floor seamlessly flows through out the room it magically feels larger. We further enhanced this concept with a floating vanity. Although a bit smaller than before, it along with the new wall-mounted medicine cabinet sufficiently handles all storage needs. We chose a comfort height toilet with a short tank so that we could extend the wood countertop completely across the sink wall. The longer countertop creates opportunity for decorative effects while creating the illusion of a larger space. Floating shelves to the right of the vanity house more nooks for storage and hide a pop-out electrical outlet.
The clefted slate target wall in the shower sets up the modern yet rustic aesthetic of this bathroom, further enhanced by a chipped high gloss stone floor and wire brushed wood countertop. I think it is the style and placement of the wall sconces (rated for wet environments) that really make this space unique. White ceiling tile keeps the shower area functional while allowing us to extend the white along the rest of the ceiling and partially down the sink wall – again a room-expanding trick.
This is a small room that makes a big splash!
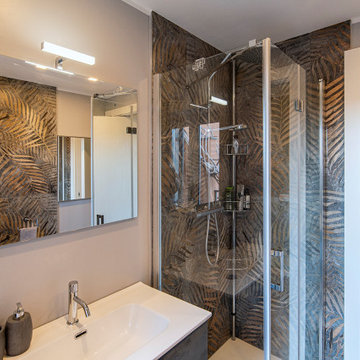
他の地域にあるお手頃価格の小さなモダンスタイルのおしゃれなバスルーム (浴槽なし) (フラットパネル扉のキャビネット、グレーのキャビネット、コーナー設置型シャワー、分離型トイレ、マルチカラーのタイル、磁器タイル、マルチカラーの壁、磁器タイルの床、横長型シンク、茶色い床、洗面台1つ、フローティング洗面台、折り上げ天井) の写真
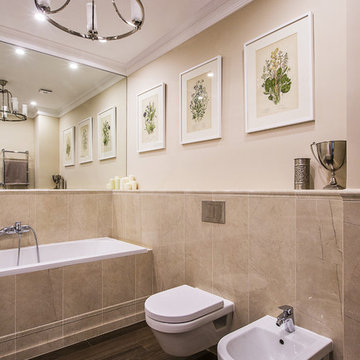
Елена Большакова
モスクワにあるお手頃価格の中くらいなトランジショナルスタイルのおしゃれなマスターバスルーム (落し込みパネル扉のキャビネット、白いキャビネット、アンダーマウント型浴槽、アルコーブ型シャワー、壁掛け式トイレ、ベージュのタイル、セラミックタイル、ベージュの壁、磁器タイルの床、横長型シンク、茶色い床) の写真
モスクワにあるお手頃価格の中くらいなトランジショナルスタイルのおしゃれなマスターバスルーム (落し込みパネル扉のキャビネット、白いキャビネット、アンダーマウント型浴槽、アルコーブ型シャワー、壁掛け式トイレ、ベージュのタイル、セラミックタイル、ベージュの壁、磁器タイルの床、横長型シンク、茶色い床) の写真
低価格の、お手頃価格の浴室・バスルーム (横長型シンク、茶色い床) の写真
1