浴室・バスルーム (横長型シンク、コーナー型浴槽、分離型トイレ) の写真
絞り込み:
資材コスト
並び替え:今日の人気順
写真 1〜20 枚目(全 54 枚)
1/4
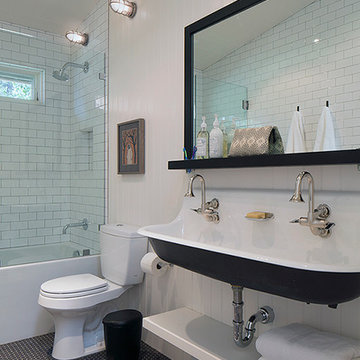
With all those people in the house, we had to get creative with the bathrooms and washrooms – again to accommodate lots of people (mostly kids) washing up and brushing teeth. Poaching space from the former exercise room, we designed a timeless, black and white bathroom using subway, and penny round tiles. The custom mirror above a large trough sink provides a shelf for toiletries and two cut outs for old-fashioned Mason jars – to hold a fistful of toothbrushes.
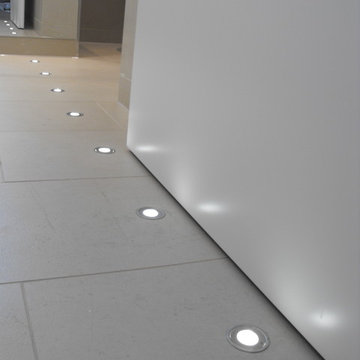
Neubau in Baden-Württemberg. Dusche 150x100 cm, für "Paar-Duschen". Wände + Boden Feinsteinzeug-Fliese 30x60. Im Boden wurden LED-Spots eingebaut. Der Waschtisch wurde aus Corian maßgenau gefertigt. Die Sitzbank in der Dusche ebenfalls. design: harald schnur. fotos: petra schnur

An old bathroom has been demolished and new bathroom, toilet and sink has been installed
ニューヨークにあるお手頃価格の中くらいなトラディショナルスタイルのおしゃれなマスターバスルーム (レイズドパネル扉のキャビネット、白いキャビネット、コーナー型浴槽、ダブルシャワー、分離型トイレ、黄色いタイル、石タイル、白い壁、セラミックタイルの床、横長型シンク、ラミネートカウンター、グレーの床、開き戸のシャワー、白い洗面カウンター、シャワーベンチ、洗面台1つ、独立型洗面台、塗装板張りの天井、塗装板張りの壁) の写真
ニューヨークにあるお手頃価格の中くらいなトラディショナルスタイルのおしゃれなマスターバスルーム (レイズドパネル扉のキャビネット、白いキャビネット、コーナー型浴槽、ダブルシャワー、分離型トイレ、黄色いタイル、石タイル、白い壁、セラミックタイルの床、横長型シンク、ラミネートカウンター、グレーの床、開き戸のシャワー、白い洗面カウンター、シャワーベンチ、洗面台1つ、独立型洗面台、塗装板張りの天井、塗装板張りの壁) の写真
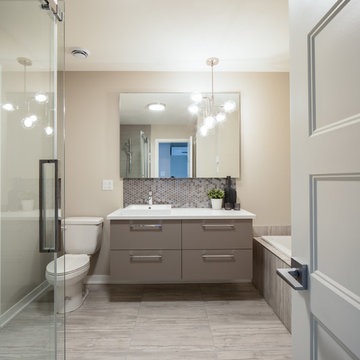
他の地域にあるお手頃価格の中くらいなコンテンポラリースタイルのおしゃれなマスターバスルーム (フラットパネル扉のキャビネット、グレーのキャビネット、コーナー型浴槽、コーナー設置型シャワー、分離型トイレ、グレーのタイル、セラミックタイル、グレーの壁、セラミックタイルの床、横長型シンク、ラミネートカウンター、グレーの床、引戸のシャワー、白い洗面カウンター) の写真
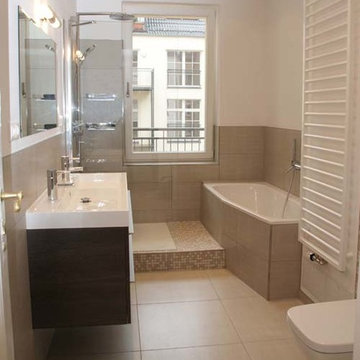
bad&raumkonzepte
ベルリンにある中くらいなコンテンポラリースタイルのおしゃれな浴室 (濃色木目調キャビネット、コーナー型浴槽、オープン型シャワー、分離型トイレ、ベージュのタイル、モザイクタイル、ベージュの壁、セラミックタイルの床、横長型シンク、人工大理石カウンター、ベージュの床、オープンシャワー) の写真
ベルリンにある中くらいなコンテンポラリースタイルのおしゃれな浴室 (濃色木目調キャビネット、コーナー型浴槽、オープン型シャワー、分離型トイレ、ベージュのタイル、モザイクタイル、ベージュの壁、セラミックタイルの床、横長型シンク、人工大理石カウンター、ベージュの床、オープンシャワー) の写真
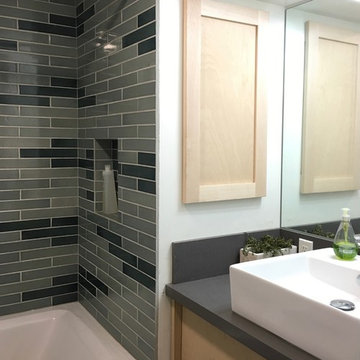
This family of five lived in a 900sf 2 bedroom home that had a not quite tall enough basement. With one son just entering his teen years it was time to expand. Our design for the basement gained them 2 bedrooms, a second bath, a family room, and a soundproof music room. We demo’d the deck off the kitchen and replaced it with a compact 2-story addition. Upstairs is a light-filled breakfast room and below it one of the 2 new bedrooms. An interior stair now connects the upstairs to the basement with a door opening at a mid landingto access the backyard. The wall between the kitchen and the living room was removed. From the front door you are now greeted by a long view, through living room, kitchen and breakfast room of the beautiful oak in the backyard which was carefully tended through construction.
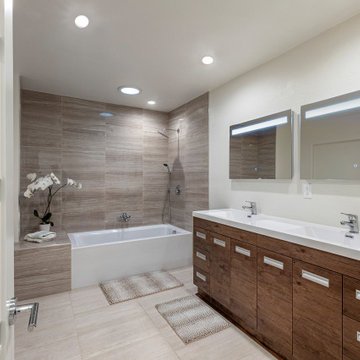
Designed by Jonathan of OC Construction & Consulting, Inc.
オレンジカウンティにある高級な広いモダンスタイルのおしゃれな子供用バスルーム (コーナー設置型シャワー、分離型トイレ、白いタイル、セラミックタイル、白い壁、磁器タイルの床、インセット扉のキャビネット、茶色いキャビネット、コーナー型浴槽、横長型シンク、珪岩の洗面台、茶色い床、洗面台2つ、造り付け洗面台) の写真
オレンジカウンティにある高級な広いモダンスタイルのおしゃれな子供用バスルーム (コーナー設置型シャワー、分離型トイレ、白いタイル、セラミックタイル、白い壁、磁器タイルの床、インセット扉のキャビネット、茶色いキャビネット、コーナー型浴槽、横長型シンク、珪岩の洗面台、茶色い床、洗面台2つ、造り付け洗面台) の写真
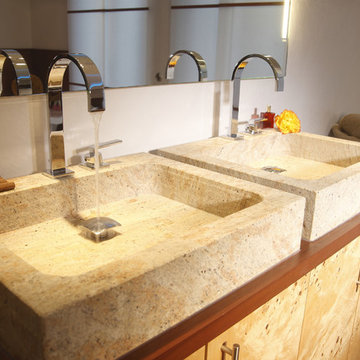
Luxus Bad- & Raumdesign by Torsten Müller
Lifestyle in Badkonzepten, Badplanung und Badobjekten
Erleben Sie Räume der absoluten Entspannung. Gönnen Sie sich eine Oase der Ruhe. Mit einzigartigen Bad-Konzepten realisiert Torsten Müller Ihre Bedürfnisse nach Spa und Wellness der Extraklasse. Mit seinen außergewöhnlichen Installationen zählt das Studio Torsten Müller zur deutschen Elite und setzt europaweit Maßstäbe im Baddesign.
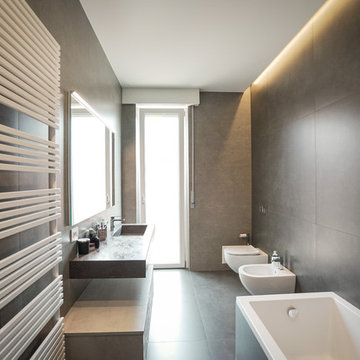
FRANCESCO BONATO
他の地域にある高級な中くらいなモダンスタイルのおしゃれなマスターバスルーム (ヴィンテージ仕上げキャビネット、コーナー型浴槽、分離型トイレ、グレーのタイル、磁器タイル、グレーの壁、磁器タイルの床、横長型シンク、珪岩の洗面台、グレーの床) の写真
他の地域にある高級な中くらいなモダンスタイルのおしゃれなマスターバスルーム (ヴィンテージ仕上げキャビネット、コーナー型浴槽、分離型トイレ、グレーのタイル、磁器タイル、グレーの壁、磁器タイルの床、横長型シンク、珪岩の洗面台、グレーの床) の写真
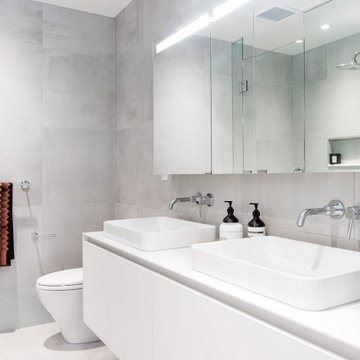
バンクーバーにある中くらいなコンテンポラリースタイルのおしゃれなマスターバスルーム (フラットパネル扉のキャビネット、白いキャビネット、コーナー型浴槽、シャワー付き浴槽 、分離型トイレ、大理石タイル、マルチカラーの壁、セラミックタイルの床、横長型シンク、御影石の洗面台、マルチカラーの床、開き戸のシャワー、ブラウンの洗面カウンター、洗面台2つ、フローティング洗面台) の写真
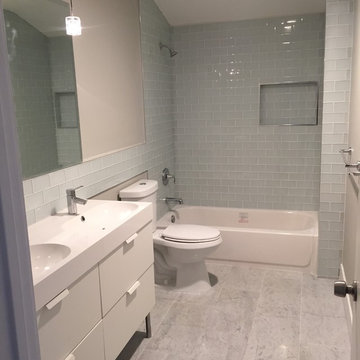
オレンジカウンティにあるコンテンポラリースタイルのおしゃれなバスルーム (浴槽なし) (フラットパネル扉のキャビネット、白いキャビネット、コーナー型浴槽、シャワー付き浴槽 、分離型トイレ、サブウェイタイル、白い壁、横長型シンク) の写真
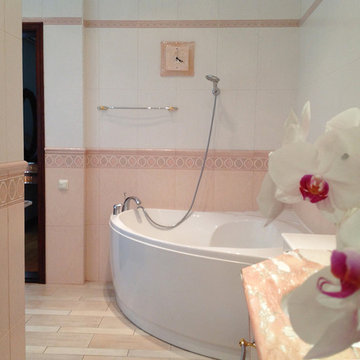
他の地域にある広いトラディショナルスタイルのおしゃれなマスターバスルーム (フラットパネル扉のキャビネット、コーナー型浴槽、コーナー設置型シャワー、分離型トイレ、ピンクのタイル、セラミックタイル、ピンクの壁、セラミックタイルの床、横長型シンク、大理石の洗面台、ピンクの床、引戸のシャワー) の写真
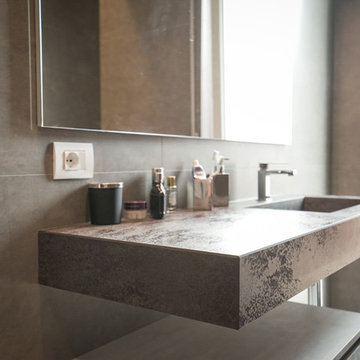
FRANCESCO BONATO
他の地域にある高級な中くらいなモダンスタイルのおしゃれなマスターバスルーム (ヴィンテージ仕上げキャビネット、コーナー型浴槽、分離型トイレ、グレーのタイル、磁器タイル、グレーの壁、磁器タイルの床、横長型シンク、珪岩の洗面台、グレーの床) の写真
他の地域にある高級な中くらいなモダンスタイルのおしゃれなマスターバスルーム (ヴィンテージ仕上げキャビネット、コーナー型浴槽、分離型トイレ、グレーのタイル、磁器タイル、グレーの壁、磁器タイルの床、横長型シンク、珪岩の洗面台、グレーの床) の写真
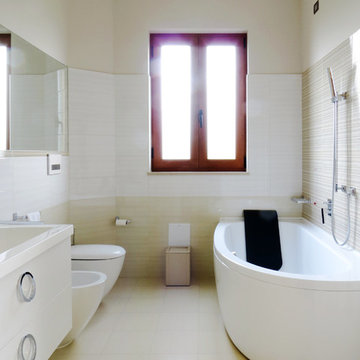
ナポリにある中くらいなコンテンポラリースタイルのおしゃれなマスターバスルーム (フラットパネル扉のキャビネット、白いキャビネット、コーナー型浴槽、シャワー付き浴槽 、分離型トイレ、ベージュのタイル、セラミックタイル、ベージュの壁、セラミックタイルの床、横長型シンク、珪岩の洗面台、ベージュの床、オープンシャワー) の写真
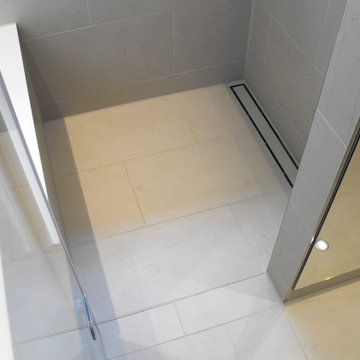
Neubau in Baden-Württemberg. Dusche 150x100 cm, für "Paar-Duschen". Wände + Boden Feinsteinzeug-Fliese 30x60. Im Boden wurden LED-Spots eingebaut. Der Waschtisch wurde aus Corian maßgenau gefertigt. Die Sitzbank in der Dusche ebenfalls. design: harald schnur. fotos: petra schnur
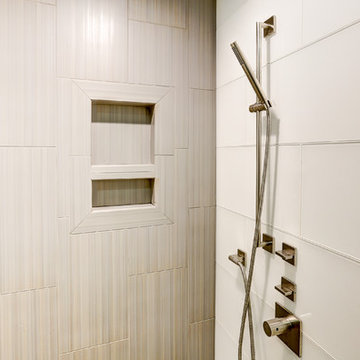
When this Harbor Island home was originally purchased, the new owner knew that a lot work was needed to transform the whole home to fit his more contemporary style. The Big Sky Design team added new finishes, fireplaces, window treatments and completed a full kitchen and master bath renovation. In the kitchen they added a new island, new custom stained wood detailed bulkhead, Cambria Quartz countertop and backsplash as well as custom finished cabinetry. The master bath has a sleek new tiled wall, all new plumbing and fixtures, lighting and custom concrete sinks. With numerous windows around the perimeter of the home, the space feels open, light and airy. The home is surrounded by palm trees on the exterior all at the perfect heigh to provide privacy and a touch of classic Wrightsville Beach feel. The final look is sleek and handsome and the perfect space for the client to call home! || Photography: Mark Steelman (marksteelmanphoto.com)
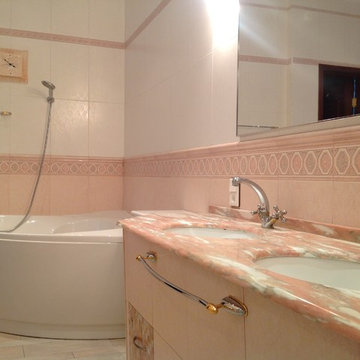
他の地域にある広いトラディショナルスタイルのおしゃれなマスターバスルーム (フラットパネル扉のキャビネット、コーナー型浴槽、コーナー設置型シャワー、分離型トイレ、ピンクのタイル、セラミックタイル、ピンクの壁、セラミックタイルの床、横長型シンク、大理石の洗面台、ピンクの床、引戸のシャワー) の写真
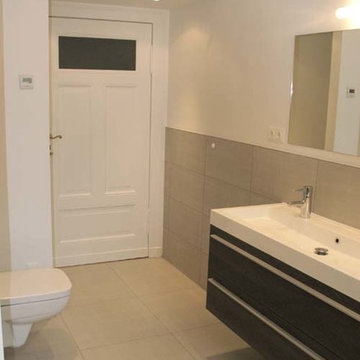
bad&raumkonzepte
ベルリンにある中くらいなコンテンポラリースタイルのおしゃれな浴室 (濃色木目調キャビネット、コーナー型浴槽、オープン型シャワー、分離型トイレ、ベージュのタイル、モザイクタイル、ベージュの壁、セラミックタイルの床、横長型シンク、人工大理石カウンター、ベージュの床、オープンシャワー) の写真
ベルリンにある中くらいなコンテンポラリースタイルのおしゃれな浴室 (濃色木目調キャビネット、コーナー型浴槽、オープン型シャワー、分離型トイレ、ベージュのタイル、モザイクタイル、ベージュの壁、セラミックタイルの床、横長型シンク、人工大理石カウンター、ベージュの床、オープンシャワー) の写真
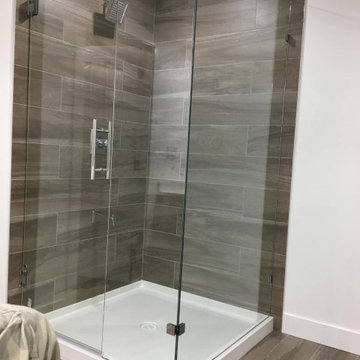
An old bathroom has been demolished and new bathroom, toilet and sink has been installed
ニューヨークにあるお手頃価格の中くらいなトラディショナルスタイルのおしゃれなマスターバスルーム (レイズドパネル扉のキャビネット、白いキャビネット、コーナー型浴槽、ダブルシャワー、分離型トイレ、黄色いタイル、石タイル、白い壁、セラミックタイルの床、横長型シンク、ラミネートカウンター、グレーの床、開き戸のシャワー、白い洗面カウンター、シャワーベンチ、洗面台1つ、独立型洗面台、塗装板張りの天井、塗装板張りの壁) の写真
ニューヨークにあるお手頃価格の中くらいなトラディショナルスタイルのおしゃれなマスターバスルーム (レイズドパネル扉のキャビネット、白いキャビネット、コーナー型浴槽、ダブルシャワー、分離型トイレ、黄色いタイル、石タイル、白い壁、セラミックタイルの床、横長型シンク、ラミネートカウンター、グレーの床、開き戸のシャワー、白い洗面カウンター、シャワーベンチ、洗面台1つ、独立型洗面台、塗装板張りの天井、塗装板張りの壁) の写真
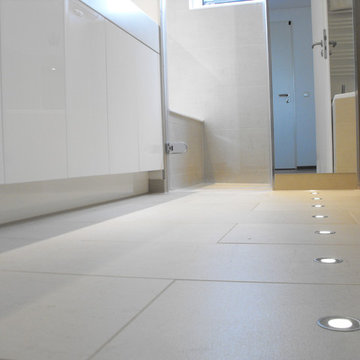
Neubau in Baden-Württemberg. Dusche 150x100 cm, für "Paar-Duschen". Wände + Boden Feinsteinzeug-Fliese 30x60. Im Boden wurden LED-Spots eingebaut. Der Waschtisch wurde aus Corian maßgenau gefertigt. Die Sitzbank in der Dusche ebenfalls. design: harald schnur. fotos: petra schnur
浴室・バスルーム (横長型シンク、コーナー型浴槽、分離型トイレ) の写真
1