浴室・バスルーム (横長型シンク、アンダーカウンター洗面器、ガラス板タイル) の写真
絞り込み:
資材コスト
並び替え:今日の人気順
写真 1〜20 枚目(全 1,338 枚)
1/4

A tile and glass shower features a shower head rail system that is flanked by windows on both sides. The glass door swings out and in. The wall visible from the door when you walk in is a one inch glass mosaic tile that pulls all the colors from the room together. Brass plumbing fixtures and brass hardware add warmth. Limestone tile floors add texture. Pendants were used on each side of the vanity and reflect in the framed mirror.

1950’s mid century modern hillside home.
full restoration | addition | modernization.
board formed concrete | clear wood finishes | mid-mod style.
サンタバーバラにあるラグジュアリーな広いミッドセンチュリースタイルのおしゃれなマスターバスルーム (置き型浴槽、フラットパネル扉のキャビネット、中間色木目調キャビネット、青いタイル、グレーのタイル、緑のタイル、マルチカラーのタイル、コーナー設置型シャワー、ガラス板タイル、白い壁、アンダーカウンター洗面器、グレーの床、開き戸のシャワー、白い洗面カウンター) の写真
サンタバーバラにあるラグジュアリーな広いミッドセンチュリースタイルのおしゃれなマスターバスルーム (置き型浴槽、フラットパネル扉のキャビネット、中間色木目調キャビネット、青いタイル、グレーのタイル、緑のタイル、マルチカラーのタイル、コーナー設置型シャワー、ガラス板タイル、白い壁、アンダーカウンター洗面器、グレーの床、開き戸のシャワー、白い洗面カウンター) の写真

This master bath was reconfigured by opening up the wall between the former tub/shower, and a dry vanity. A new transom window added in much-needed natural light. The floors have radiant heat, with carrara marble hexagon tile. The vanity is semi-custom white oak, with a carrara top. Polished nickel fixtures finish the clean look.
Photo: Robert Radifera

Victor Boghossian Photography
www.victorboghossian.com
818-634-3133
ロサンゼルスにあるお手頃価格の中くらいなコンテンポラリースタイルのおしゃれなマスターバスルーム (落し込みパネル扉のキャビネット、濃色木目調キャビネット、コーナー設置型シャワー、グレーのタイル、白いタイル、ガラス板タイル、白い壁、塗装フローリング、アンダーカウンター洗面器、珪岩の洗面台) の写真
ロサンゼルスにあるお手頃価格の中くらいなコンテンポラリースタイルのおしゃれなマスターバスルーム (落し込みパネル扉のキャビネット、濃色木目調キャビネット、コーナー設置型シャワー、グレーのタイル、白いタイル、ガラス板タイル、白い壁、塗装フローリング、アンダーカウンター洗面器、珪岩の洗面台) の写真

In this ultra modern bath, all hard surfaces are nano-glass.
ニューヨークにあるラグジュアリーな広いコンテンポラリースタイルのおしゃれなマスターバスルーム (フラットパネル扉のキャビネット、白いキャビネット、オープン型シャワー、白いタイル、ガラス板タイル、アンダーカウンター洗面器、ガラスの洗面台、一体型トイレ 、白い壁) の写真
ニューヨークにあるラグジュアリーな広いコンテンポラリースタイルのおしゃれなマスターバスルーム (フラットパネル扉のキャビネット、白いキャビネット、オープン型シャワー、白いタイル、ガラス板タイル、アンダーカウンター洗面器、ガラスの洗面台、一体型トイレ 、白い壁) の写真

We created this fun Guest bathroom for our wonderful clients to enjoy. We selected a wonderful patterned blue and white recycled glass tile for the feature wall of the shower, and used it as a jumping off point for the rest of the design. We complemented the wall tile with a light gray hexagon porcelain tile on the main floor and a smaller version in the shower area. Coupled with a matching blue vanity, the space comes together with an ease and flow in a stylish bathroom for family and friends to enjoy!

A redesigned master bath suite with walk in closet has a modest floor plan and inviting color palette. Functional and durable surfaces will allow this private space to look and feel good for years to come.
General Contractor: Stella Contracting, Inc.
Photo Credit: The Front Door Real Estate Photography
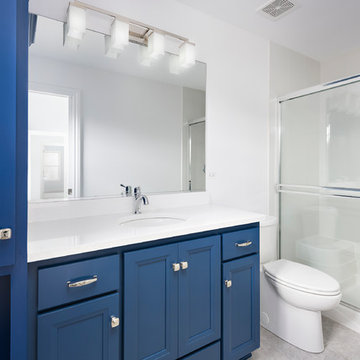
Vertical accent tiles in the shower coordinate with the bright blue cabinets of this modern bathroom.
シカゴにあるお手頃価格のトランジショナルスタイルのおしゃれな子供用バスルーム (青いキャビネット、アルコーブ型シャワー、分離型トイレ、青いタイル、ガラス板タイル、白い壁、セラミックタイルの床、アンダーカウンター洗面器、グレーの床、引戸のシャワー) の写真
シカゴにあるお手頃価格のトランジショナルスタイルのおしゃれな子供用バスルーム (青いキャビネット、アルコーブ型シャワー、分離型トイレ、青いタイル、ガラス板タイル、白い壁、セラミックタイルの床、アンダーカウンター洗面器、グレーの床、引戸のシャワー) の写真
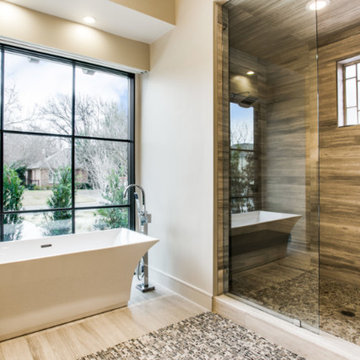
Dallas Modern Bath with Floating Cabinets and Vessel Tub
ダラスにあるお手頃価格の中くらいなコンテンポラリースタイルのおしゃれなマスターバスルーム (フラットパネル扉のキャビネット、茶色いキャビネット、置き型浴槽、ダブルシャワー、分離型トイレ、グレーのタイル、ガラス板タイル、ベージュの壁、セラミックタイルの床、アンダーカウンター洗面器、ライムストーンの洗面台、グレーの床、開き戸のシャワー) の写真
ダラスにあるお手頃価格の中くらいなコンテンポラリースタイルのおしゃれなマスターバスルーム (フラットパネル扉のキャビネット、茶色いキャビネット、置き型浴槽、ダブルシャワー、分離型トイレ、グレーのタイル、ガラス板タイル、ベージュの壁、セラミックタイルの床、アンダーカウンター洗面器、ライムストーンの洗面台、グレーの床、開き戸のシャワー) の写真

Master bathroom with freestanding shower and built in dressing table and double vanities
ニューヨークにある広いビーチスタイルのおしゃれなマスターバスルーム (落し込みパネル扉のキャビネット、白いキャビネット、ドロップイン型浴槽、コーナー設置型シャワー、青いタイル、ガラス板タイル、ベージュの壁、磁器タイルの床、アンダーカウンター洗面器、クオーツストーンの洗面台、ベージュの床、開き戸のシャワー、マルチカラーの洗面カウンター、洗面台2つ、造り付け洗面台、白い天井) の写真
ニューヨークにある広いビーチスタイルのおしゃれなマスターバスルーム (落し込みパネル扉のキャビネット、白いキャビネット、ドロップイン型浴槽、コーナー設置型シャワー、青いタイル、ガラス板タイル、ベージュの壁、磁器タイルの床、アンダーカウンター洗面器、クオーツストーンの洗面台、ベージュの床、開き戸のシャワー、マルチカラーの洗面カウンター、洗面台2つ、造り付け洗面台、白い天井) の写真

Girls bathroom renovation
ボルチモアにある高級な中くらいなトランジショナルスタイルのおしゃれな子供用バスルーム (ルーバー扉のキャビネット、淡色木目調キャビネット、コーナー設置型シャワー、一体型トイレ 、白いタイル、ガラス板タイル、白い壁、大理石の床、アンダーカウンター洗面器、御影石の洗面台、白い床、開き戸のシャワー、黒い洗面カウンター、シャワーベンチ、洗面台2つ、造り付け洗面台) の写真
ボルチモアにある高級な中くらいなトランジショナルスタイルのおしゃれな子供用バスルーム (ルーバー扉のキャビネット、淡色木目調キャビネット、コーナー設置型シャワー、一体型トイレ 、白いタイル、ガラス板タイル、白い壁、大理石の床、アンダーカウンター洗面器、御影石の洗面台、白い床、開き戸のシャワー、黒い洗面カウンター、シャワーベンチ、洗面台2つ、造り付け洗面台) の写真
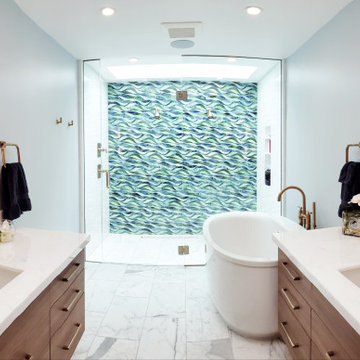
他の地域にあるラグジュアリーな中くらいなビーチスタイルのおしゃれなマスターバスルーム (フラットパネル扉のキャビネット、淡色木目調キャビネット、置き型浴槽、バリアフリー、一体型トイレ 、マルチカラーのタイル、ガラス板タイル、グレーの壁、大理石の床、アンダーカウンター洗面器、クオーツストーンの洗面台、白い床、開き戸のシャワー、白い洗面カウンター、トイレ室、洗面台2つ、独立型洗面台) の写真

Like many other homeowners, the Moore’s were looking to remove their non used soaker tub and optimize their bathroom to better suit their needs. We achieved this for them be removing the tub and increasing their vanity wall area with a tall matching linen cabinet for storage. This still left a nice space for Mr. to have his sitting area, which was important to him. Their bathroom prior to remodeling had a small and enclosed fiberglass shower stall with the toilet in front. We relocated the toilet, where a linen closet used to be, and made its own room for it. Also, we increased the depth of the shower and made it tile to give them a more spacious space with a half wall and glass hinged door.
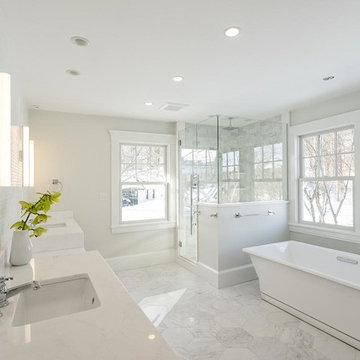
マンチェスターにある高級な広いトランジショナルスタイルのおしゃれなマスターバスルーム (白いキャビネット、置き型浴槽、コーナー設置型シャワー、グレーのタイル、ガラス板タイル、白い壁、磁器タイルの床、アンダーカウンター洗面器、グレーの床、開き戸のシャワー、白い洗面カウンター、落し込みパネル扉のキャビネット) の写真

A wall of tall cabinets was incorporated into the master bathroom space so the closet and bathroom could be one open area. On this wall, long hanging was incorporated above tilt down hampers and short hang was incorporated in to the other tall cabinets. On the perpendicular wall a full length mirror was incorporated with matching frame stock.
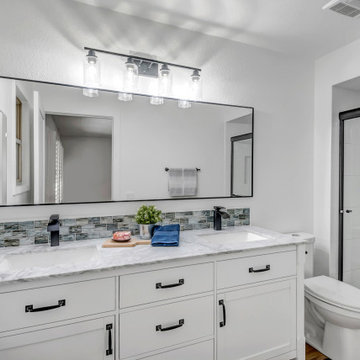
フェニックスにあるお手頃価格の中くらいなモダンスタイルのおしゃれなマスターバスルーム (落し込みパネル扉のキャビネット、白いキャビネット、一体型トイレ 、ガラス板タイル、クッションフロア、アンダーカウンター洗面器、大理石の洗面台、茶色い床、引戸のシャワー、グレーの洗面カウンター、洗面台2つ、独立型洗面台) の写真
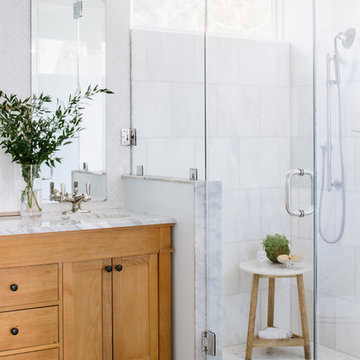
This master bath was reconfigured by opening up the wall between the former tub/shower, and a dry vanity. A new transom window added in much-needed natural light. The floors have radiant heat, with carrara marble hexagon tile. The vanity is semi-custom white oak, with a carrara top. Polished nickel fixtures finish the clean look.
Photo: Robert Radifera
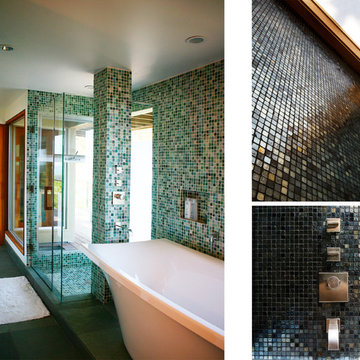
1950’s mid century modern hillside home.
full restoration | addition | modernization.
board formed concrete | clear wood finishes | mid-mod style.
サンタバーバラにあるラグジュアリーな広いミッドセンチュリースタイルのおしゃれなマスターバスルーム (置き型浴槽、コーナー設置型シャワー、フラットパネル扉のキャビネット、中間色木目調キャビネット、グレーのタイル、ガラス板タイル、白い壁、アンダーカウンター洗面器、グレーの床、開き戸のシャワー、白い洗面カウンター) の写真
サンタバーバラにあるラグジュアリーな広いミッドセンチュリースタイルのおしゃれなマスターバスルーム (置き型浴槽、コーナー設置型シャワー、フラットパネル扉のキャビネット、中間色木目調キャビネット、グレーのタイル、ガラス板タイル、白い壁、アンダーカウンター洗面器、グレーの床、開き戸のシャワー、白い洗面カウンター) の写真

サンフランシスコにある高級な中くらいなコンテンポラリースタイルのおしゃれなマスターバスルーム (シェーカースタイル扉のキャビネット、黒いキャビネット、ビデ、マルチカラーのタイル、ガラス板タイル、ベージュの壁、磁器タイルの床、アンダーカウンター洗面器、珪岩の洗面台、マルチカラーの床、開き戸のシャワー、白い洗面カウンター、トイレ室、洗面台1つ、造り付け洗面台) の写真
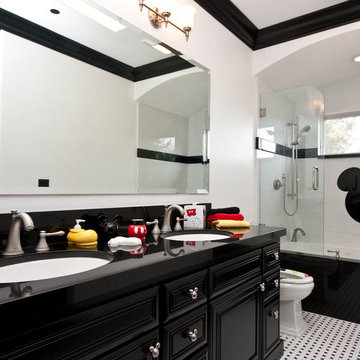
サンフランシスコにあるお手頃価格の中くらいなコンテンポラリースタイルのおしゃれなマスターバスルーム (レイズドパネル扉のキャビネット、濃色木目調キャビネット、アルコーブ型浴槽、シャワー付き浴槽 、分離型トイレ、モノトーンのタイル、ガラス板タイル、白い壁、クッションフロア、アンダーカウンター洗面器、人工大理石カウンター、マルチカラーの床、オープンシャワー) の写真
浴室・バスルーム (横長型シンク、アンダーカウンター洗面器、ガラス板タイル) の写真
1