子供用バスルーム・バスルーム (ペデスタルシンク、一体型トイレ ) の写真
絞り込み:
資材コスト
並び替え:今日の人気順
写真 1〜20 枚目(全 629 枚)
1/4

This basement remodel held special significance for an expectant young couple eager to adapt their home for a growing family. Facing the challenge of an open layout that lacked functionality, our team delivered a complete transformation.
The project's scope involved reframing the layout of the entire basement, installing plumbing for a new bathroom, modifying the stairs for code compliance, and adding an egress window to create a livable bedroom. The redesigned space now features a guest bedroom, a fully finished bathroom, a cozy living room, a practical laundry area, and private, separate office spaces. The primary objective was to create a harmonious, open flow while ensuring privacy—a vital aspect for the couple. The final result respects the original character of the house, while enhancing functionality for the evolving needs of the homeowners expanding family.

AFTER - Bathroom
ミネアポリスにある低価格の中くらいなトラディショナルスタイルのおしゃれな子供用バスルーム (落し込みパネル扉のキャビネット、白いキャビネット、ドロップイン型浴槽、シャワー付き浴槽 、一体型トイレ 、ピンクのタイル、セラミックタイル、白い壁、セラミックタイルの床、ペデスタルシンク、木製洗面台、ピンクの床、シャワーカーテン、白い洗面カウンター) の写真
ミネアポリスにある低価格の中くらいなトラディショナルスタイルのおしゃれな子供用バスルーム (落し込みパネル扉のキャビネット、白いキャビネット、ドロップイン型浴槽、シャワー付き浴槽 、一体型トイレ 、ピンクのタイル、セラミックタイル、白い壁、セラミックタイルの床、ペデスタルシンク、木製洗面台、ピンクの床、シャワーカーテン、白い洗面カウンター) の写真
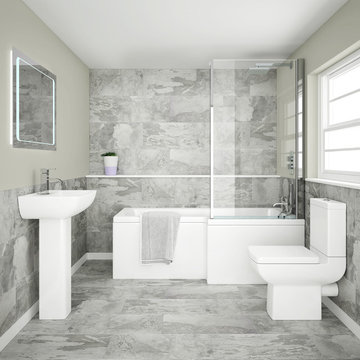
Featured in Victorian Plumbing's 2015/2016 'Flying Van' TV advert.
This bathroom showcases luxury modern family living with a keen eye on staying within budget. Featuring a white close coupled toilet, full pedestal basin, L shaped bath, modern thermostatic shower, and smart mirror.
Modern families demand style and function from their bathroom; this space delivers a clean, fresh area that is simple to keep clean.
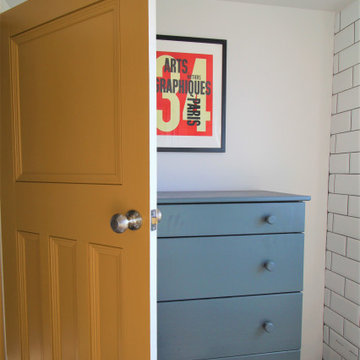
This top floor bathroomserves 2 teenage boys, it is simple, practical and funky, with it's black and white floor tiles and mustard yellow feature wall. The re-used basin and WC are brought up to date with the Metro tiles and dark grey grout with a touch of industrial by using Downpipe by Farrow & Ball on the shelf and chest of drawers, making the Indie Yellow wall really pop. The other walls are painted in Mocking Bird by Fired Earth, a very soft grey to compliment the other aspects in the room. I think it is important to squeeze in some artwork in a bathroom if you have the space, here we have a poster from the Dennis The Menace comic cartoon and a graphic art print in red on the other wall space.
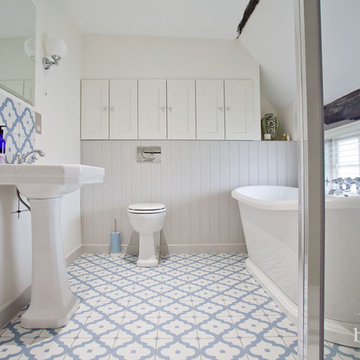
Randi Sokoloff
サセックスにあるお手頃価格の中くらいなトラディショナルスタイルのおしゃれな子供用バスルーム (シェーカースタイル扉のキャビネット、白いキャビネット、置き型浴槽、オープン型シャワー、一体型トイレ 、マルチカラーのタイル、セラミックタイル、グレーの壁、セラミックタイルの床、ペデスタルシンク) の写真
サセックスにあるお手頃価格の中くらいなトラディショナルスタイルのおしゃれな子供用バスルーム (シェーカースタイル扉のキャビネット、白いキャビネット、置き型浴槽、オープン型シャワー、一体型トイレ 、マルチカラーのタイル、セラミックタイル、グレーの壁、セラミックタイルの床、ペデスタルシンク) の写真
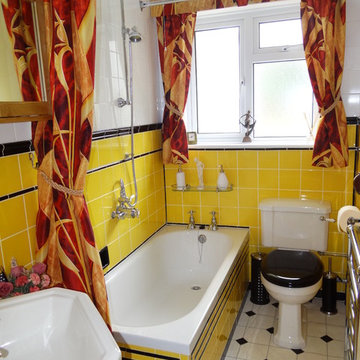
Gayle Hibbert
ハンプシャーにあるお手頃価格の小さなミッドセンチュリースタイルのおしゃれな子供用バスルーム (ドロップイン型浴槽、シャワー付き浴槽 、一体型トイレ 、黄色いタイル、セラミックタイル、クッションフロア、ペデスタルシンク) の写真
ハンプシャーにあるお手頃価格の小さなミッドセンチュリースタイルのおしゃれな子供用バスルーム (ドロップイン型浴槽、シャワー付き浴槽 、一体型トイレ 、黄色いタイル、セラミックタイル、クッションフロア、ペデスタルシンク) の写真
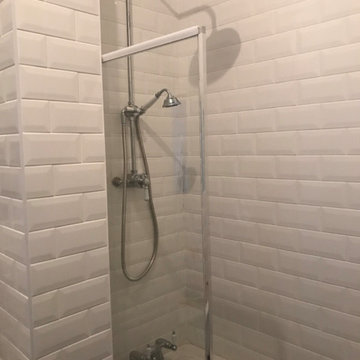
This is a full bathroom refurbishment. It took a week from start to finish on this job. the work involved was stripping out all the old units and tiles. Redoing all the plumbing to suit the new design and then tiling the whole room floor to ceiling.
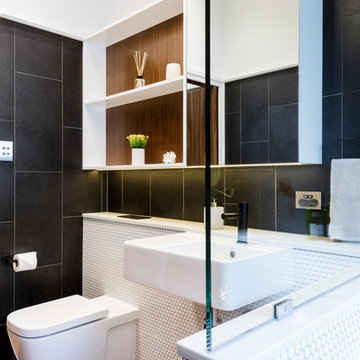
Modern Bathroom with White Penny Tiles
ブリスベンにある小さなモダンスタイルのおしゃれな子供用バスルーム (オープンシェルフ、白いキャビネット、オープン型シャワー、一体型トイレ 、モノトーンのタイル、磁器タイル、黒い壁、磁器タイルの床、ペデスタルシンク、木製洗面台、黒い床、オープンシャワー) の写真
ブリスベンにある小さなモダンスタイルのおしゃれな子供用バスルーム (オープンシェルフ、白いキャビネット、オープン型シャワー、一体型トイレ 、モノトーンのタイル、磁器タイル、黒い壁、磁器タイルの床、ペデスタルシンク、木製洗面台、黒い床、オープンシャワー) の写真
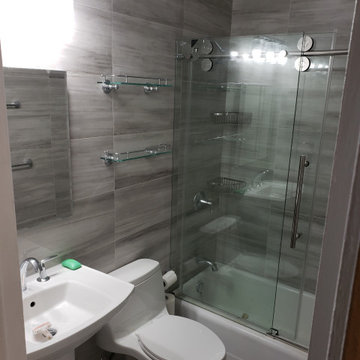
"F" line middle bathroom.
Porcelain tile floor to ceiling. Existing tub left in place. Sliding glass door to allow access to shower/tub control.
ニューヨークにあるお手頃価格の小さなコンテンポラリースタイルのおしゃれな子供用バスルーム (アルコーブ型浴槽、シャワー付き浴槽 、一体型トイレ 、グレーのタイル、磁器タイル、磁器タイルの床、ペデスタルシンク、グレーの床、引戸のシャワー、洗面台1つ) の写真
ニューヨークにあるお手頃価格の小さなコンテンポラリースタイルのおしゃれな子供用バスルーム (アルコーブ型浴槽、シャワー付き浴槽 、一体型トイレ 、グレーのタイル、磁器タイル、磁器タイルの床、ペデスタルシンク、グレーの床、引戸のシャワー、洗面台1つ) の写真
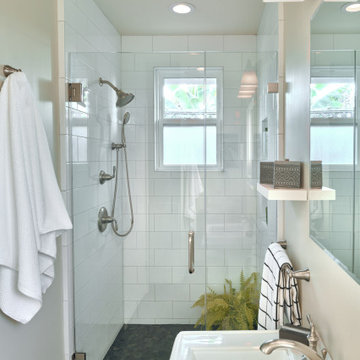
We designed this bathroom to have a more masculine feeling. Sleek 12 x 24 black porcelain floor tiles with dark gray grout make for easy cleaning and upkeep. We complemented this selection with a black pebble shower floor for a spa-like shower experience. Coupled with a 6 x 12 white ceramic tile on the shower walls, the space is a modern, contemporary bathroom for every day living.
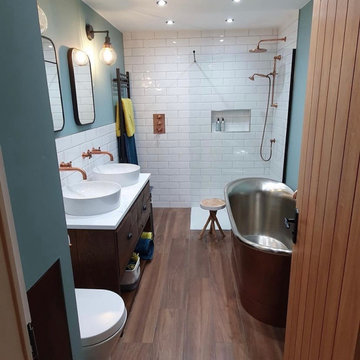
We just love everything about this stunning customer bathroom renovation. The customer combined classic white metro tiles for the wall with porcelain wood effect plank tiles on the floor.
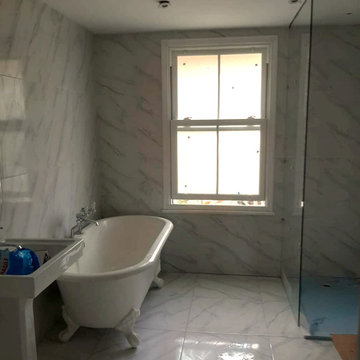
Full refurbishment of a bathroom in Chiswick, London.
ロンドンにあるお手頃価格の中くらいなモダンスタイルのおしゃれな子供用バスルーム (置き型浴槽、オープン型シャワー、一体型トイレ 、グレーのタイル、石タイル、グレーの壁、セラミックタイルの床、ペデスタルシンク、グレーの床、オープンシャワー、洗面台1つ) の写真
ロンドンにあるお手頃価格の中くらいなモダンスタイルのおしゃれな子供用バスルーム (置き型浴槽、オープン型シャワー、一体型トイレ 、グレーのタイル、石タイル、グレーの壁、セラミックタイルの床、ペデスタルシンク、グレーの床、オープンシャワー、洗面台1つ) の写真
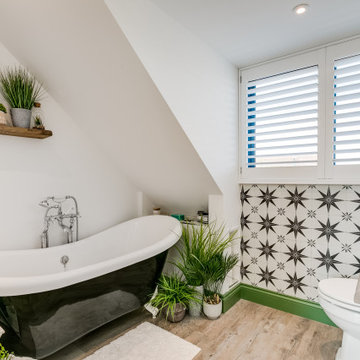
An upstairs bathroom offers a feature slipper bath in black with a feature stone basin and gorgeous tiles. Green skirtings offer a wow factor and compliment the greenery which is abundant to really help aid the work of the relaxing baths.
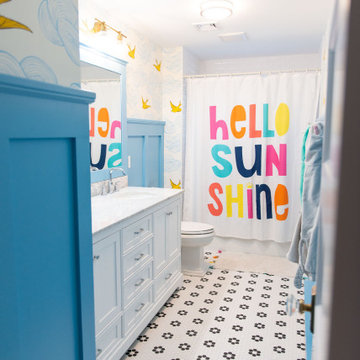
This redesigned hall bathroom is spacious enough for the kids to get ready on busy school mornings. The double sink adds function while the fun tile design and punches of color creates a playful space.
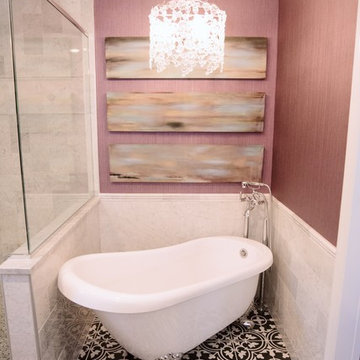
PB Teen bedroom, featuring Coco Crystal large pendant chandelier, Wayfair leaning mirrors, Restoration Hardware and Wisteria Peony wall art. Bathroom features Cambridge plumbing and claw foot slipper cooking bathtub, Ferguson plumbing fixtures, 4-panel frosted glass bard door, and magnolia weave white carrerrea marble floor and wall tile.
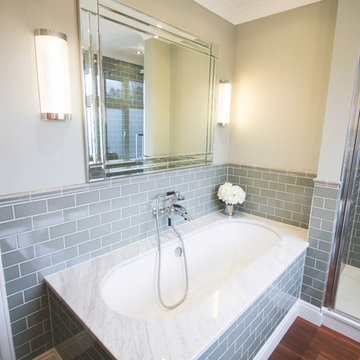
The rectangular Art Deco mirror beautiful frames the bathtub and creates a truly stunning impression. Meanwhile, bespoke lighting features illuminate the bathroom with an enticing glow.
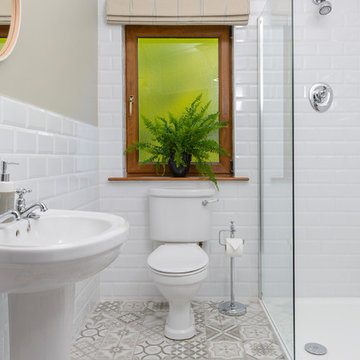
Photo: Pawel Nowak
他の地域にあるラグジュアリーな小さなトランジショナルスタイルのおしゃれな子供用バスルーム (オープン型シャワー、一体型トイレ 、白いタイル、セラミックタイル、ベージュの壁、セラミックタイルの床、ペデスタルシンク) の写真
他の地域にあるラグジュアリーな小さなトランジショナルスタイルのおしゃれな子供用バスルーム (オープン型シャワー、一体型トイレ 、白いタイル、セラミックタイル、ベージュの壁、セラミックタイルの床、ペデスタルシンク) の写真
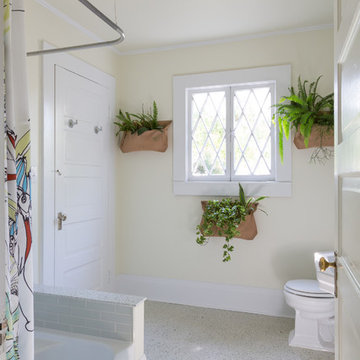
I designed this bathroom to be a modern take on craftsman. Mint green ceramic tiles, terrazzo floors ice white with flecks of green, chrome Kohler hardware in pinstripe pattern and custom cabinet doors to match existing in the home.
Photos by Sara Essex Bradley.

This 1910 West Highlands home was so compartmentalized that you couldn't help to notice you were constantly entering a new room every 8-10 feet. There was also a 500 SF addition put on the back of the home to accommodate a living room, 3/4 bath, laundry room and back foyer - 350 SF of that was for the living room. Needless to say, the house needed to be gutted and replanned.
Kitchen+Dining+Laundry-Like most of these early 1900's homes, the kitchen was not the heartbeat of the home like they are today. This kitchen was tucked away in the back and smaller than any other social rooms in the house. We knocked out the walls of the dining room to expand and created an open floor plan suitable for any type of gathering. As a nod to the history of the home, we used butcherblock for all the countertops and shelving which was accented by tones of brass, dusty blues and light-warm greys. This room had no storage before so creating ample storage and a variety of storage types was a critical ask for the client. One of my favorite details is the blue crown that draws from one end of the space to the other, accenting a ceiling that was otherwise forgotten.
Primary Bath-This did not exist prior to the remodel and the client wanted a more neutral space with strong visual details. We split the walls in half with a datum line that transitions from penny gap molding to the tile in the shower. To provide some more visual drama, we did a chevron tile arrangement on the floor, gridded the shower enclosure for some deep contrast an array of brass and quartz to elevate the finishes.
Powder Bath-This is always a fun place to let your vision get out of the box a bit. All the elements were familiar to the space but modernized and more playful. The floor has a wood look tile in a herringbone arrangement, a navy vanity, gold fixtures that are all servants to the star of the room - the blue and white deco wall tile behind the vanity.
Full Bath-This was a quirky little bathroom that you'd always keep the door closed when guests are over. Now we have brought the blue tones into the space and accented it with bronze fixtures and a playful southwestern floor tile.
Living Room & Office-This room was too big for its own good and now serves multiple purposes. We condensed the space to provide a living area for the whole family plus other guests and left enough room to explain the space with floor cushions. The office was a bonus to the project as it provided privacy to a room that otherwise had none before.

PB Teen bedroom, featuring Coco Crystal large pendant chandelier, Wayfair leaning mirrors, Restoration Hardware and Wisteria Peony wall art. Bathroom features Cambridge plumbing and claw foot slipper cooking bathtub, Ferguson plumbing fixtures, 4-panel frosted glass bard door, and magnolia weave white carrerrea marble floor and wall tile.
子供用バスルーム・バスルーム (ペデスタルシンク、一体型トイレ ) の写真
1