子供用バスルーム・バスルーム (ペデスタルシンク、サブウェイタイル) の写真
絞り込み:
資材コスト
並び替え:今日の人気順
写真 1〜20 枚目(全 174 枚)
1/4

Downstairs Loo - with a flash of pink!
ケントにあるお手頃価格の中くらいなエクレクティックスタイルのおしゃれな子供用バスルーム (ドロップイン型浴槽、オープン型シャワー、壁掛け式トイレ、白いタイル、サブウェイタイル、ピンクの壁、セメントタイルの床、ペデスタルシンク、グレーの床、引戸のシャワー、洗面台1つ、独立型洗面台) の写真
ケントにあるお手頃価格の中くらいなエクレクティックスタイルのおしゃれな子供用バスルーム (ドロップイン型浴槽、オープン型シャワー、壁掛け式トイレ、白いタイル、サブウェイタイル、ピンクの壁、セメントタイルの床、ペデスタルシンク、グレーの床、引戸のシャワー、洗面台1つ、独立型洗面台) の写真
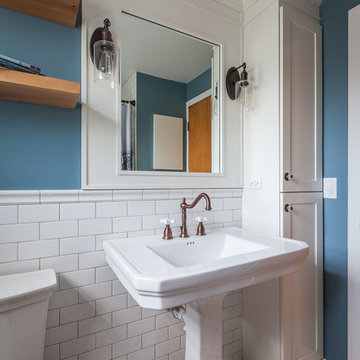
シカゴにあるお手頃価格の中くらいなシャビーシック調のおしゃれな子供用バスルーム (シェーカースタイル扉のキャビネット、白いキャビネット、アルコーブ型浴槽、シャワー付き浴槽 、分離型トイレ、白いタイル、サブウェイタイル、青い壁、セラミックタイルの床、ペデスタルシンク、白い床、シャワーカーテン) の写真

This basement remodel held special significance for an expectant young couple eager to adapt their home for a growing family. Facing the challenge of an open layout that lacked functionality, our team delivered a complete transformation.
The project's scope involved reframing the layout of the entire basement, installing plumbing for a new bathroom, modifying the stairs for code compliance, and adding an egress window to create a livable bedroom. The redesigned space now features a guest bedroom, a fully finished bathroom, a cozy living room, a practical laundry area, and private, separate office spaces. The primary objective was to create a harmonious, open flow while ensuring privacy—a vital aspect for the couple. The final result respects the original character of the house, while enhancing functionality for the evolving needs of the homeowners expanding family.
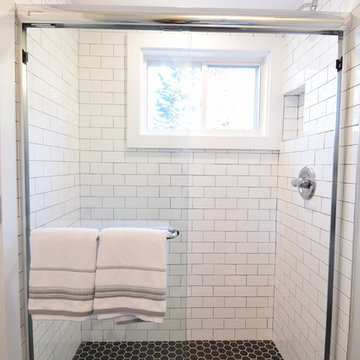
Half bath with small walk in shower featuring a black and white tile pattern and sliding glass door.
ボルチモアにあるお手頃価格の小さなトランジショナルスタイルのおしゃれな子供用バスルーム (分離型トイレ、白いタイル、サブウェイタイル、グレーの壁、セメントタイルの床、ペデスタルシンク、黒い床、引戸のシャワー) の写真
ボルチモアにあるお手頃価格の小さなトランジショナルスタイルのおしゃれな子供用バスルーム (分離型トイレ、白いタイル、サブウェイタイル、グレーの壁、セメントタイルの床、ペデスタルシンク、黒い床、引戸のシャワー) の写真
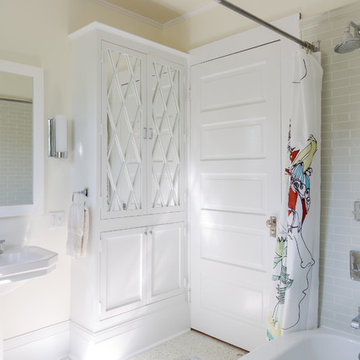
I designed this bathroom to be a modern take on craftsman. Mint green ceramic tiles, terrazzo floors ice white with flecks of green, chrome Kohler hardware in pinstripe pattern and custom cabinet doors to match existing in the home.
Photos by Sara Essex Bradley.
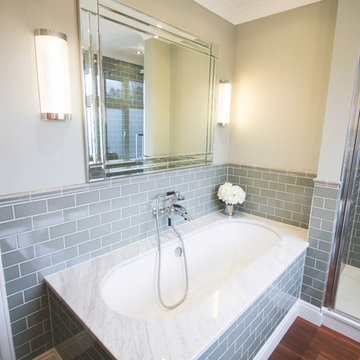
The rectangular Art Deco mirror beautiful frames the bathtub and creates a truly stunning impression. Meanwhile, bespoke lighting features illuminate the bathroom with an enticing glow.
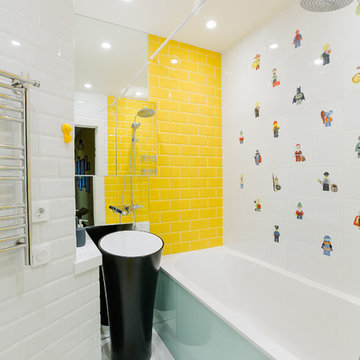
サンクトペテルブルクにある小さなコンテンポラリースタイルのおしゃれな子供用バスルーム (アルコーブ型浴槽、シャワー付き浴槽 、白いタイル、黄色いタイル、ペデスタルシンク、サブウェイタイル、黄色い壁、シャワーカーテン) の写真
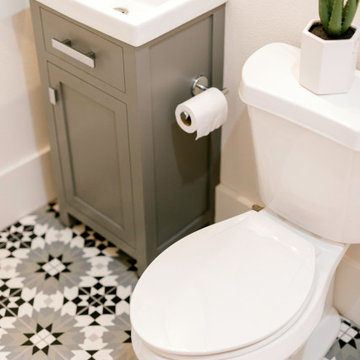
ダラスにある低価格の小さなトランジショナルスタイルのおしゃれな子供用バスルーム (シェーカースタイル扉のキャビネット、グレーのキャビネット、ドロップイン型浴槽、シャワー付き浴槽 、一体型トイレ 、白いタイル、サブウェイタイル、白い壁、磁器タイルの床、ペデスタルシンク、クオーツストーンの洗面台、グレーの床、シャワーカーテン、白い洗面カウンター、ニッチ、洗面台1つ、独立型洗面台、三角天井) の写真
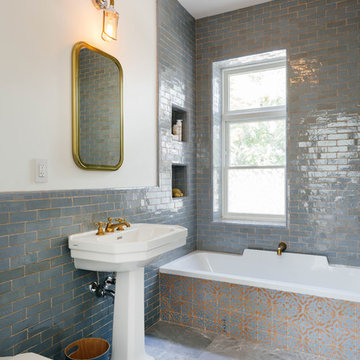
Guest bathroom. Photo: Nick Glimenakis
ニューヨークにある高級な中くらいなトランジショナルスタイルのおしゃれな子供用バスルーム (シャワー付き浴槽 、青いタイル、サブウェイタイル、白い壁、ペデスタルシンク、グレーの床、シャワーカーテン、ドロップイン型浴槽、壁掛け式トイレ、大理石の床、白い洗面カウンター) の写真
ニューヨークにある高級な中くらいなトランジショナルスタイルのおしゃれな子供用バスルーム (シャワー付き浴槽 、青いタイル、サブウェイタイル、白い壁、ペデスタルシンク、グレーの床、シャワーカーテン、ドロップイン型浴槽、壁掛け式トイレ、大理石の床、白い洗面カウンター) の写真
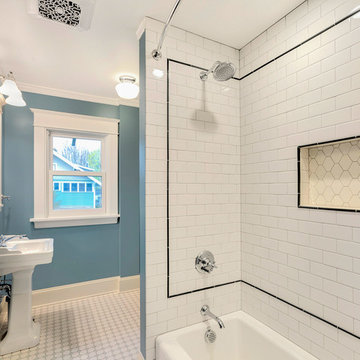
This tranquil bathroom remodel features a chic pedestal sink, a custom subway tile shower with a built-in shelf, and stainless steel accents.
ポートランドにある高級な広いトラディショナルスタイルのおしゃれな子供用バスルーム (アルコーブ型浴槽、アルコーブ型シャワー、一体型トイレ 、白いタイル、サブウェイタイル、青い壁、セラミックタイルの床、ペデスタルシンク、マルチカラーの床、シャワーカーテン) の写真
ポートランドにある高級な広いトラディショナルスタイルのおしゃれな子供用バスルーム (アルコーブ型浴槽、アルコーブ型シャワー、一体型トイレ 、白いタイル、サブウェイタイル、青い壁、セラミックタイルの床、ペデスタルシンク、マルチカラーの床、シャワーカーテン) の写真
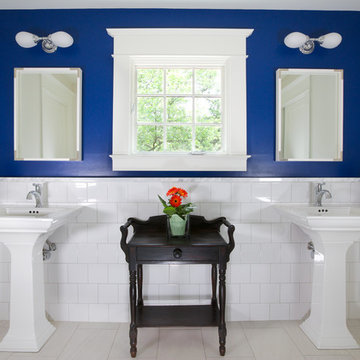
This Jack and Jill bathroom features double sinks, mirrors and lighting with a window in between letting the natural light in. The dark blue wall contrasts perfectly with the white square tile and white sinks. The floor features wide cream tile similar to the color of the other walls.
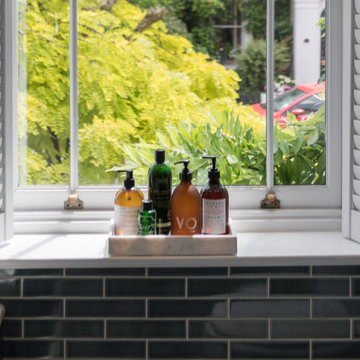
Bathroom Interior Design Project in Richmond, West London
We were approached by a couple who had seen our work and were keen for us to mastermind their project for them. They had lived in this house in Richmond, West London for a number of years so when the time came to embark upon an interior design project, they wanted to get all their ducks in a row first. We spent many hours together, brainstorming ideas and formulating a tight interior design brief prior to hitting the drawing board.
Reimagining the interior of an old building comes pretty easily when you’re working with a gorgeous property like this. The proportions of the windows and doors were deserving of emphasis. The layouts lent themselves so well to virtually any style of interior design. For this reason we love working on period houses.
It was quickly decided that we would extend the house at the rear to accommodate the new kitchen-diner. The Shaker-style kitchen was made bespoke by a specialist joiner, and hand painted in Farrow & Ball eggshell. We had three brightly coloured glass pendants made bespoke by Curiousa & Curiousa, which provide an elegant wash of light over the island.
The initial brief for this project came through very clearly in our brainstorming sessions. As we expected, we were all very much in harmony when it came to the design style and general aesthetic of the interiors.
In the entrance hall, staircases and landings for example, we wanted to create an immediate ‘wow factor’. To get this effect, we specified our signature ‘in-your-face’ Roger Oates stair runners! A quirky wallpaper by Cole & Son and some statement plants pull together the scheme nicely.
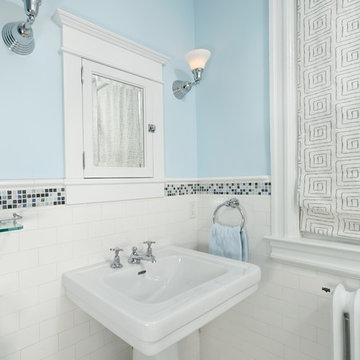
Traditional subway tile makes this bathroom special.
ワシントンD.C.にある高級な中くらいなトランジショナルスタイルのおしゃれな子供用バスルーム (アルコーブ型浴槽、シャワー付き浴槽 、分離型トイレ、白いタイル、サブウェイタイル、青い壁、モザイクタイル、ペデスタルシンク) の写真
ワシントンD.C.にある高級な中くらいなトランジショナルスタイルのおしゃれな子供用バスルーム (アルコーブ型浴槽、シャワー付き浴槽 、分離型トイレ、白いタイル、サブウェイタイル、青い壁、モザイクタイル、ペデスタルシンク) の写真
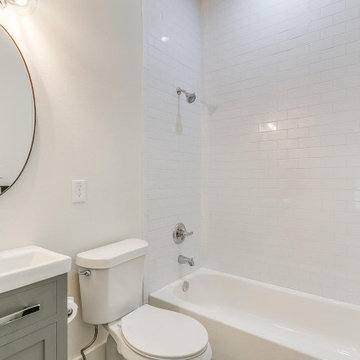
他の地域にある低価格の小さなトランジショナルスタイルのおしゃれな子供用バスルーム (シェーカースタイル扉のキャビネット、グレーのキャビネット、ドロップイン型浴槽、シャワー付き浴槽 、一体型トイレ 、白いタイル、サブウェイタイル、白い壁、磁器タイルの床、ペデスタルシンク、クオーツストーンの洗面台、グレーの床、シャワーカーテン、白い洗面カウンター、ニッチ、洗面台1つ、独立型洗面台、三角天井) の写真
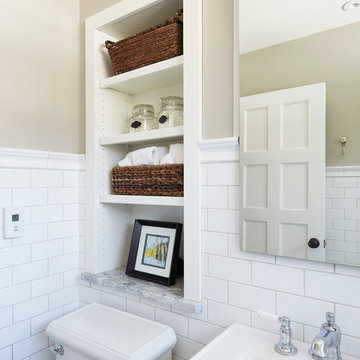
ミルウォーキーにあるお手頃価格の小さなトランジショナルスタイルのおしゃれな子供用バスルーム (アルコーブ型浴槽、シャワー付き浴槽 、分離型トイレ、白いタイル、サブウェイタイル、ベージュの壁、大理石の床、ペデスタルシンク) の写真
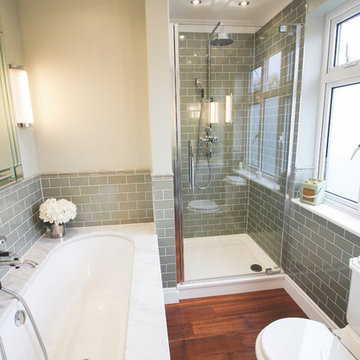
The choice between a leisurely soak in the beautiful marble bathtub or a quick and powerful cleanse in the full body shower ensures our customers get the best of both worlds and can enjoy the best washing experience possible, no matter the time constraints.

Bathroom Interior Design Project in Richmond, West London
We were approached by a couple who had seen our work and were keen for us to mastermind their project for them. They had lived in this house in Richmond, West London for a number of years so when the time came to embark upon an interior design project, they wanted to get all their ducks in a row first. We spent many hours together, brainstorming ideas and formulating a tight interior design brief prior to hitting the drawing board.
Reimagining the interior of an old building comes pretty easily when you’re working with a gorgeous property like this. The proportions of the windows and doors were deserving of emphasis. The layouts lent themselves so well to virtually any style of interior design. For this reason we love working on period houses.
It was quickly decided that we would extend the house at the rear to accommodate the new kitchen-diner. The Shaker-style kitchen was made bespoke by a specialist joiner, and hand painted in Farrow & Ball eggshell. We had three brightly coloured glass pendants made bespoke by Curiousa & Curiousa, which provide an elegant wash of light over the island.
The initial brief for this project came through very clearly in our brainstorming sessions. As we expected, we were all very much in harmony when it came to the design style and general aesthetic of the interiors.
In the entrance hall, staircases and landings for example, we wanted to create an immediate ‘wow factor’. To get this effect, we specified our signature ‘in-your-face’ Roger Oates stair runners! A quirky wallpaper by Cole & Son and some statement plants pull together the scheme nicely.
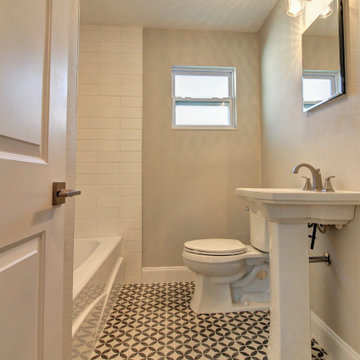
タンパにあるトラディショナルスタイルのおしゃれな子供用バスルーム (ドロップイン型浴槽、白いタイル、サブウェイタイル、セメントタイルの床、ペデスタルシンク、白い床、洗面台1つ、独立型洗面台) の写真
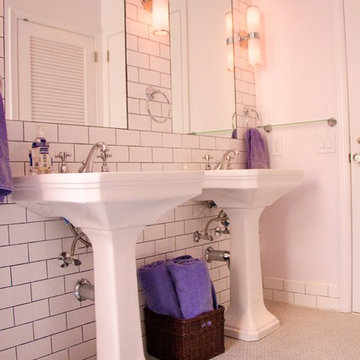
Kids bathroom featuring penny tiles on the floor, subway tile and pedestal sinks.
Photography: Moe Sessoms Photography
ニューヨークにある中くらいなトラディショナルスタイルのおしゃれな子供用バスルーム (ペデスタルシンク、シャワー付き浴槽 、壁掛け式トイレ、サブウェイタイル、コーナー型浴槽、白いタイル、マルチカラーの壁、セラミックタイルの床) の写真
ニューヨークにある中くらいなトラディショナルスタイルのおしゃれな子供用バスルーム (ペデスタルシンク、シャワー付き浴槽 、壁掛け式トイレ、サブウェイタイル、コーナー型浴槽、白いタイル、マルチカラーの壁、セラミックタイルの床) の写真
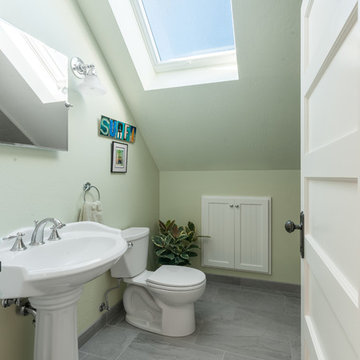
The ceiling follows the steep slope of the roof and includes a skylight making this bathroom appear larger. The skylight can be opened, allowing for fresh air. The result is a bright and welcoming space.
Golden Visions Design
Santa Cruz, CA 95062
子供用バスルーム・バスルーム (ペデスタルシンク、サブウェイタイル) の写真
1