浴室・バスルーム (ペデスタルシンク、セメントタイル、白い壁) の写真
絞り込み:
資材コスト
並び替え:今日の人気順
写真 1〜20 枚目(全 104 枚)
1/4

A few years ago we completed the kitchen renovation on this wonderfully maintained Arts and Crafts home, dating back to the 1930’s. Naturally, we were very pleased to be entrusted with the client’s vision for the renovation of the main bathroom, which was to remain true to its origins, yet encompassing modern touches of today.
This was achieved with patterned floor tiles and a pedestal basin. The client selected beautiful tapware from Perrin and Rowe to complement the period. The frameless shower screen, freestanding bath plus the ceramic white wall tile provides an open, bright “feel” we are all looking for in our bathrooms today. Our client also had a passion for Art Deco and personally designed a Shaving Cabinet which Impala created from blackwood veneer. This is a great representation of how Impala working with its clients makes a house a home.
Photos: Archetype Photography
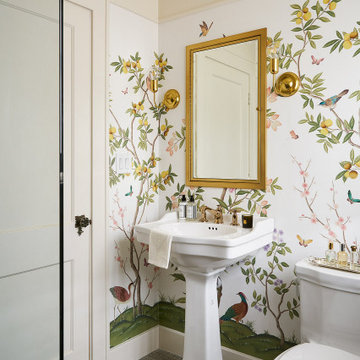
シカゴにある高級な中くらいなトランジショナルスタイルのおしゃれなマスターバスルーム (バリアフリー、一体型トイレ 、白いタイル、セメントタイル、白い壁、セラミックタイルの床、ペデスタルシンク、グレーの床、オープンシャワー、洗面台1つ、壁紙) の写真
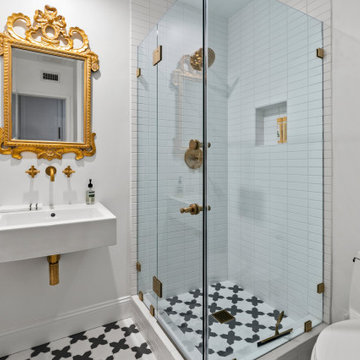
ロサンゼルスにある高級な小さなカントリー風のおしゃれなバスルーム (浴槽なし) (コーナー設置型シャワー、分離型トイレ、白いタイル、セメントタイル、白い壁、セメントタイルの床、ペデスタルシンク、グレーの床、開き戸のシャワー、洗面台1つ、独立型洗面台) の写真
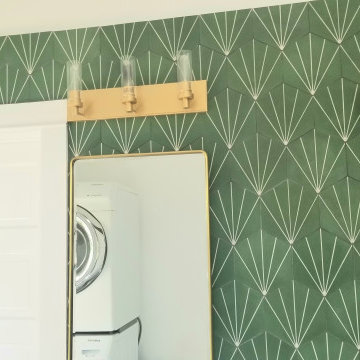
Room addition bathroom on 1st floor. adding 60 sq ft in the back part of the kitchen exit. new plumbing, foundation, framing, electrical, stucco, wood siding, drywall, marble tile floor, cement tiles on walls, shower pane, new corner shower, stackable laundry washer and dryer, new exit door the the backyard.
upgrading all plumbing and electrical. installing marble mosaic tile on floor. cement tile on walls around tub. installing new free standing tub, new vanity, toilet, and all other fixtures.
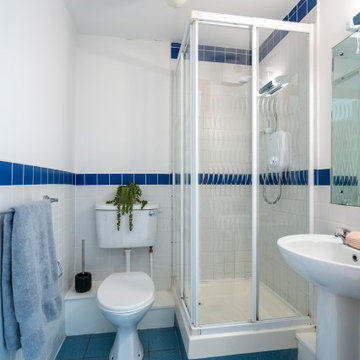
ダブリンにある低価格の小さなモダンスタイルのおしゃれなマスターバスルーム (フラットパネル扉のキャビネット、コーナー設置型シャワー、分離型トイレ、白いタイル、セメントタイル、白い壁、セメントタイルの床、ペデスタルシンク、青い床、引戸のシャワー、洗面台1つ、フローティング洗面台) の写真
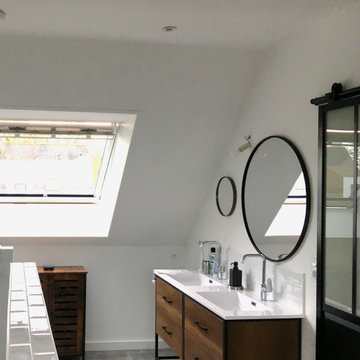
Une maison où l'étage était "dans son jus" avait besoin d'un bon coup de fraîcheur. Une petite salle d'eau et un petit bureau sous les toits ont été joints afin de créer une pièce d'eau avec la lumière traversante réunissant deux vasques, une grande douche, un coin WC et un espace de change.
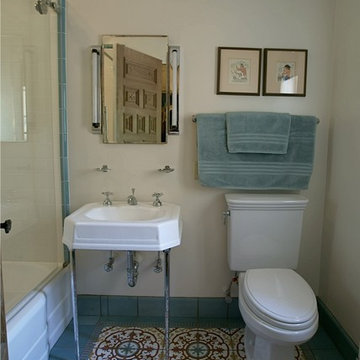
フェニックスにある小さなミッドセンチュリースタイルのおしゃれなバスルーム (浴槽なし) (ペデスタルシンク、アルコーブ型浴槽、アルコーブ型シャワー、マルチカラーのタイル、セメントタイル、白い壁、モザイクタイル) の写真
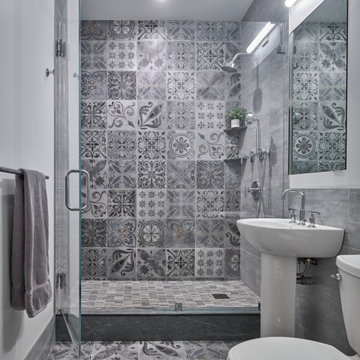
ニューヨークにあるトランジショナルスタイルのおしゃれなバスルーム (浴槽なし) (アルコーブ型シャワー、分離型トイレ、グレーのタイル、セメントタイル、白い壁、セメントタイルの床、ペデスタルシンク、グレーの床、開き戸のシャワー) の写真
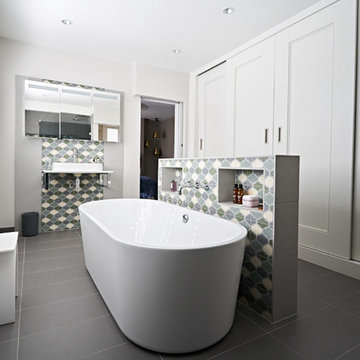
Justin Lambert
サセックスにあるお手頃価格の中くらいなトランジショナルスタイルのおしゃれなマスターバスルーム (シェーカースタイル扉のキャビネット、白いキャビネット、置き型浴槽、洗い場付きシャワー、青いタイル、セメントタイル、白い壁、セラミックタイルの床、ペデスタルシンク、グレーの床、オープンシャワー) の写真
サセックスにあるお手頃価格の中くらいなトランジショナルスタイルのおしゃれなマスターバスルーム (シェーカースタイル扉のキャビネット、白いキャビネット、置き型浴槽、洗い場付きシャワー、青いタイル、セメントタイル、白い壁、セラミックタイルの床、ペデスタルシンク、グレーの床、オープンシャワー) の写真
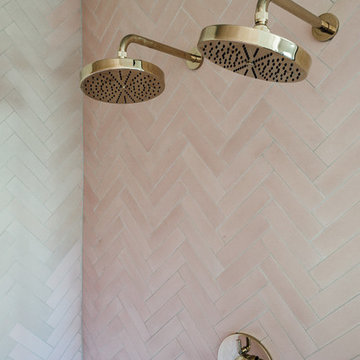
Kerri Fukui
ソルトレイクシティにあるお手頃価格の中くらいなエクレクティックスタイルのおしゃれなマスターバスルーム (置き型浴槽、オープン型シャワー、一体型トイレ 、ピンクのタイル、セメントタイル、白い壁、ペデスタルシンク、セラミックタイルの床、黒い床) の写真
ソルトレイクシティにあるお手頃価格の中くらいなエクレクティックスタイルのおしゃれなマスターバスルーム (置き型浴槽、オープン型シャワー、一体型トイレ 、ピンクのタイル、セメントタイル、白い壁、ペデスタルシンク、セラミックタイルの床、黒い床) の写真
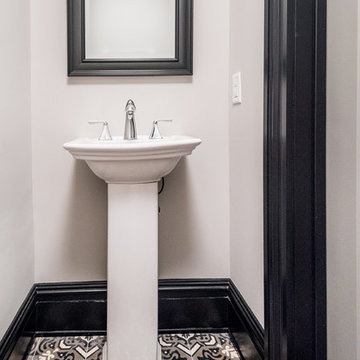
Located in Church Hill, Richmond’s oldest neighborhood, this very early 1900s Victorian had tons of historical details, but the house itself had been neglected (badly!). The home had two major renovation periods – one in 1950’s, and then again in the 1980s’s, which covered over or disrupted the original aesthetics of the house (think open ductwork, framing and drywall obscuring the beautiful mantels and moldings, and the hot water heater taking up valuable kitchen space). Our Piperbear team had to “undo” much before we could tackle the restoration of the historical features, while at the same time modernizing the layout.
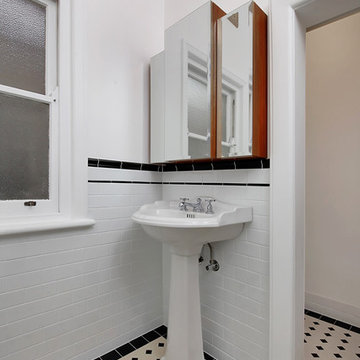
A few years ago we completed the kitchen renovation on this wonderfully maintained Arts and Crafts home, dating back to the 1930’s. Naturally, we were very pleased to be entrusted with the client’s vision for the renovation of the main bathroom, which was to remain true to its origins, yet encompassing modern touches of today.
This was achieved with patterned floor tiles and a pedestal basin. The client selected beautiful tapware from Perrin and Rowe to complement the period. The frameless shower screen, freestanding bath plus the ceramic white wall tile provides an open, bright “feel” we are all looking for in our bathrooms today. Our client also had a passion for Art Deco and personally designed a Shaving Cabinet which Impala created from blackwood veneer. This is a great representation of how Impala working with its clients makes a house a home.
Photos: Archetype Photography
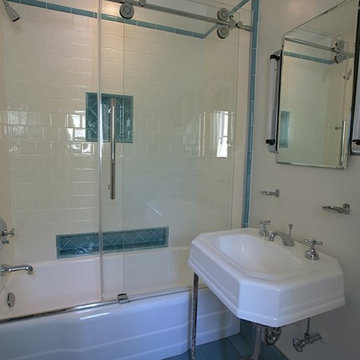
フェニックスにある小さなミッドセンチュリースタイルのおしゃれなバスルーム (浴槽なし) (ペデスタルシンク、アルコーブ型浴槽、アルコーブ型シャワー、マルチカラーのタイル、セメントタイル、白い壁、モザイクタイル) の写真
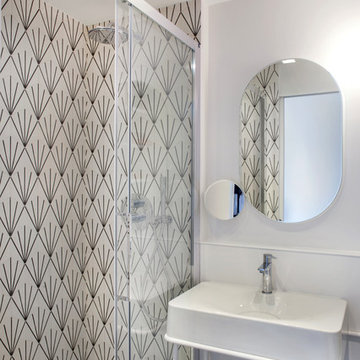
パリにある小さなコンテンポラリースタイルのおしゃれな浴室 (白いタイル、セメントタイル、白い壁、セラミックタイルの床、ペデスタルシンク、グレーの床、引戸のシャワー、白い洗面カウンター) の写真
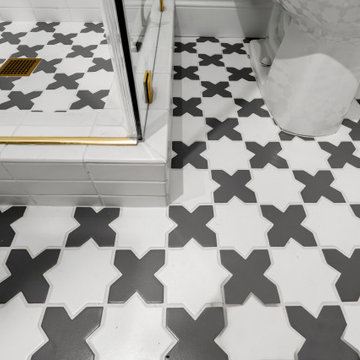
ロサンゼルスにある高級な小さなカントリー風のおしゃれなバスルーム (浴槽なし) (コーナー設置型シャワー、分離型トイレ、白いタイル、セメントタイル、白い壁、セメントタイルの床、ペデスタルシンク、グレーの床、開き戸のシャワー、洗面台1つ、独立型洗面台) の写真
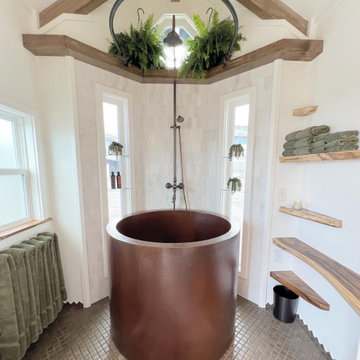
There was the desire for a tub so a tub they got! This gorgeous copper soaking tub sits centered in the bathroom so it's the first thing you see when looking through the pocket door. The tub sits nestled in the bump-out so does not intrude. We don't have it pictured here, but there is a round curtain rod and long fabric shower curtains drape down around the tub to catch any splashes when the shower is in use and also offer privacy doubling as window curtains for the long slender 1x6 windows that illuminate the shiny hammered metal. Accent beams above are consistent with the exposed ceiling beams and grant a ledge to place items and decorate with plants. The shower rod is drilled up through the beam, centered with the tub raining down from above. Glass shelves are waterproof, easy to clean and let the natural light pass through unobstructed. Thick natural edge floating wooden shelves shelves perfectly match the vanity countertop as if with no hard angles only smooth faces. The entire bathroom floor is tiled to you can step out of the tub wet.
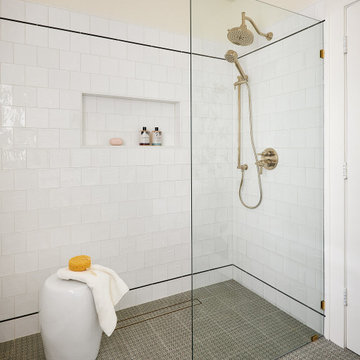
シカゴにある高級な中くらいなトランジショナルスタイルのおしゃれなマスターバスルーム (バリアフリー、一体型トイレ 、白いタイル、セメントタイル、白い壁、セラミックタイルの床、ペデスタルシンク、グレーの床、オープンシャワー、洗面台1つ、壁紙) の写真
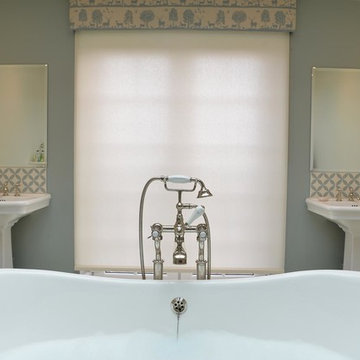
Extension for a contemporary and traditional mix family bathroom...fitted with a skypod, flooding the room with natural light, uPVC Rehau French doors with a Juliette balcony, opening up the outside and making the most of the views.
Finishing with a traditional style tile to the floor and splash backs for the sinks.
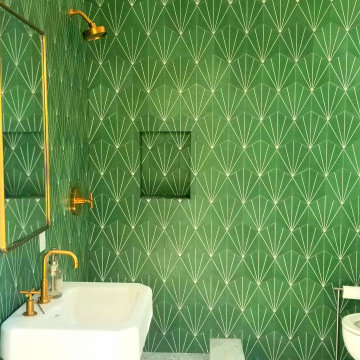
Room addition bathroom on 1st floor. adding 60 sq ft in the back part of the kitchen exit. new plumbing, foundation, framing, electrical, stucco, wood siding, drywall, marble tile floor, cement tiles on walls, shower pane, new corner shower, stackable laundry washer and dryer, new exit door the the backyard.
upgrading all plumbing and electrical. installing marble mosaic tile on floor. cement tile on walls around tub. installing new free standing tub, new vanity, toilet, and all other fixtures.
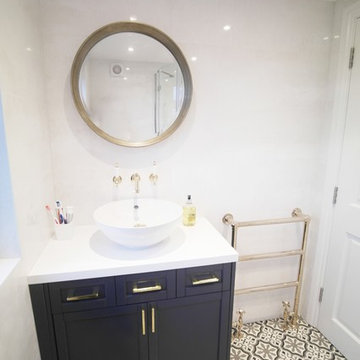
A contemporary home renovation and loft conversion in Twickenham, Surrey. Photo by Nikki Dessent
ロンドンにある高級な広いコンテンポラリースタイルのおしゃれなバスルーム (浴槽なし) (落し込みパネル扉のキャビネット、青いキャビネット、コーナー設置型シャワー、一体型トイレ 、モノトーンのタイル、セメントタイル、白い壁、セメントタイルの床、ペデスタルシンク、人工大理石カウンター) の写真
ロンドンにある高級な広いコンテンポラリースタイルのおしゃれなバスルーム (浴槽なし) (落し込みパネル扉のキャビネット、青いキャビネット、コーナー設置型シャワー、一体型トイレ 、モノトーンのタイル、セメントタイル、白い壁、セメントタイルの床、ペデスタルシンク、人工大理石カウンター) の写真
浴室・バスルーム (ペデスタルシンク、セメントタイル、白い壁) の写真
1