浴室・バスルーム (ペデスタルシンク、セメントタイル、分離型トイレ) の写真
並び替え:今日の人気順
写真 1〜20 枚目(全 62 枚)
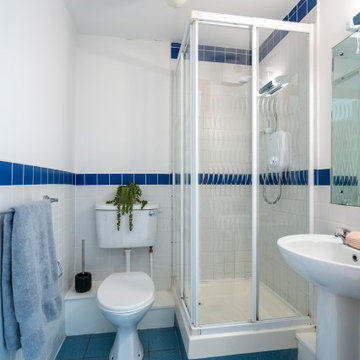
ダブリンにある低価格の小さなモダンスタイルのおしゃれなマスターバスルーム (フラットパネル扉のキャビネット、コーナー設置型シャワー、分離型トイレ、白いタイル、セメントタイル、白い壁、セメントタイルの床、ペデスタルシンク、青い床、引戸のシャワー、洗面台1つ、フローティング洗面台) の写真
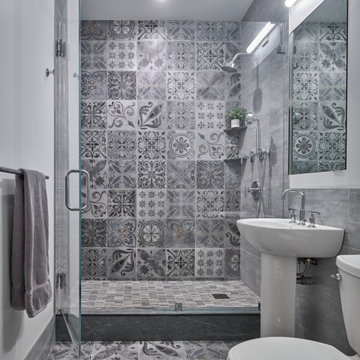
ニューヨークにあるトランジショナルスタイルのおしゃれなバスルーム (浴槽なし) (アルコーブ型シャワー、分離型トイレ、グレーのタイル、セメントタイル、白い壁、セメントタイルの床、ペデスタルシンク、グレーの床、開き戸のシャワー) の写真
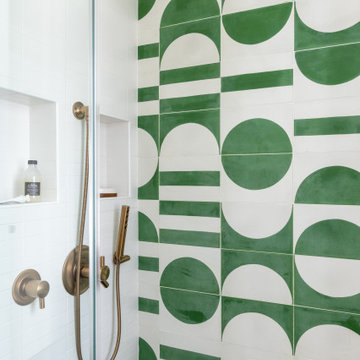
ニューヨークにある高級な小さなミッドセンチュリースタイルのおしゃれなバスルーム (浴槽なし) (白いキャビネット、分離型トイレ、白いタイル、セメントタイル、ペデスタルシンク、開き戸のシャワー、洗面台1つ、独立型洗面台) の写真
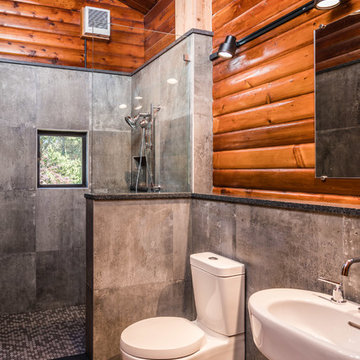
Interior of Lopez Sound Remodel:
Bill Evans Photography
シアトルにある高級な小さなラスティックスタイルのおしゃれなマスターバスルーム (オープン型シャワー、グレーのタイル、セメントタイル、セラミックタイルの床、ペデスタルシンク、グレーの床、オープンシャワー、分離型トイレ、茶色い壁、人工大理石カウンター) の写真
シアトルにある高級な小さなラスティックスタイルのおしゃれなマスターバスルーム (オープン型シャワー、グレーのタイル、セメントタイル、セラミックタイルの床、ペデスタルシンク、グレーの床、オープンシャワー、分離型トイレ、茶色い壁、人工大理石カウンター) の写真

addet madan Design
ロサンゼルスにある高級な小さなコンテンポラリースタイルのおしゃれなバスルーム (浴槽なし) (ペデスタルシンク、グレーのタイル、セメントタイル、コンクリートの床、フラットパネル扉のキャビネット、淡色木目調キャビネット、コーナー設置型シャワー、分離型トイレ、グレーの壁、人工大理石カウンター) の写真
ロサンゼルスにある高級な小さなコンテンポラリースタイルのおしゃれなバスルーム (浴槽なし) (ペデスタルシンク、グレーのタイル、セメントタイル、コンクリートの床、フラットパネル扉のキャビネット、淡色木目調キャビネット、コーナー設置型シャワー、分離型トイレ、グレーの壁、人工大理石カウンター) の写真

A few years ago we completed the kitchen renovation on this wonderfully maintained Arts and Crafts home, dating back to the 1930’s. Naturally, we were very pleased to be entrusted with the client’s vision for the renovation of the main bathroom, which was to remain true to its origins, yet encompassing modern touches of today.
This was achieved with patterned floor tiles and a pedestal basin. The client selected beautiful tapware from Perrin and Rowe to complement the period. The frameless shower screen, freestanding bath plus the ceramic white wall tile provides an open, bright “feel” we are all looking for in our bathrooms today. Our client also had a passion for Art Deco and personally designed a Shaving Cabinet which Impala created from blackwood veneer. This is a great representation of how Impala working with its clients makes a house a home.
Photos: Archetype Photography
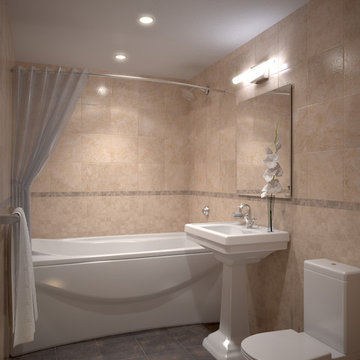
シカゴにあるお手頃価格の中くらいなトラディショナルスタイルのおしゃれなマスターバスルーム (アルコーブ型浴槽、シャワー付き浴槽 、分離型トイレ、ベージュのタイル、セメントタイル、ベージュの壁、セラミックタイルの床、ペデスタルシンク、グレーの床、シャワーカーテン) の写真
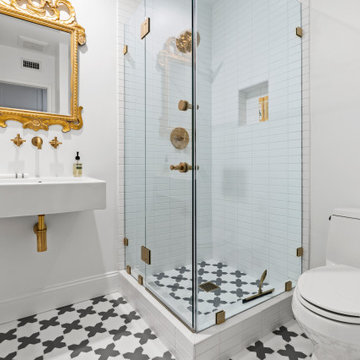
ロサンゼルスにある高級な小さなカントリー風のおしゃれなバスルーム (浴槽なし) (コーナー設置型シャワー、分離型トイレ、白いタイル、セメントタイル、白い壁、セメントタイルの床、ペデスタルシンク、グレーの床、開き戸のシャワー、洗面台1つ、独立型洗面台) の写真
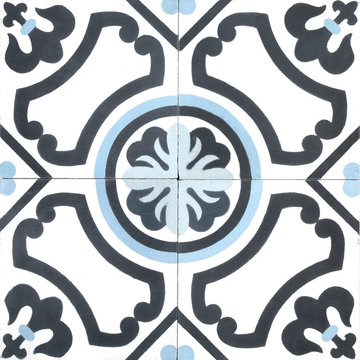
サンフランシスコにある中くらいなエクレクティックスタイルのおしゃれなマスターバスルーム (ドロップイン型浴槽、分離型トイレ、モノトーンのタイル、セメントタイル、青い壁、コンクリートの床、ペデスタルシンク) の写真
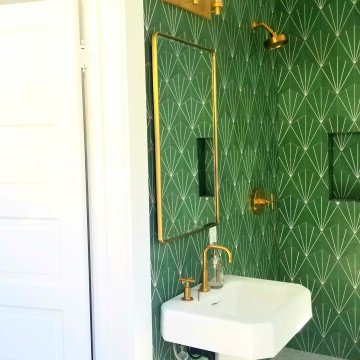
Room addition bathroom on 1st floor. adding 60 sq ft in the back part of the kitchen exit. new plumbing, foundation, framing, electrical, stucco, wood siding, drywall, marble tile floor, cement tiles on walls, shower pane, new corner shower, stackable laundry washer and dryer, new exit door the the backyard.
upgrading all plumbing and electrical. installing marble mosaic tile on floor. cement tile on walls around tub. installing new free standing tub, new vanity, toilet, and all other fixtures.
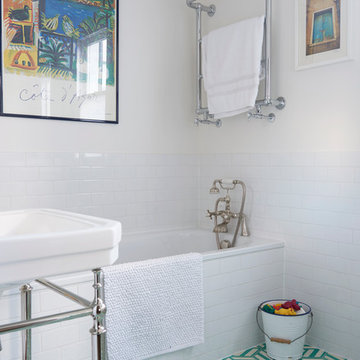
The Family Bathroom has been created by joining up the previous Bathroom and separate WC. The latter has been transformed into a walk-in shower.
Handmade hexagon shaped floor tiles make this room into a traditional bathroom. The white metro tiles on the walls compliment toe traditional polished chrome sanitaryware fittings.
Photography by Verity Cahill
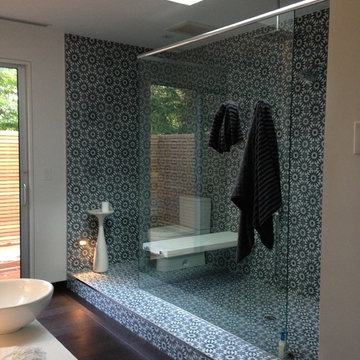
Step up shower and toilet platform. Open shower plan with no door. Low glare step lights.
ニューヨークにある広いミッドセンチュリースタイルのおしゃれなマスターバスルーム (オープン型シャワー、分離型トイレ、青いタイル、セメントタイル、白い壁、濃色無垢フローリング、ペデスタルシンク、人工大理石カウンター、青い床、オープンシャワー) の写真
ニューヨークにある広いミッドセンチュリースタイルのおしゃれなマスターバスルーム (オープン型シャワー、分離型トイレ、青いタイル、セメントタイル、白い壁、濃色無垢フローリング、ペデスタルシンク、人工大理石カウンター、青い床、オープンシャワー) の写真
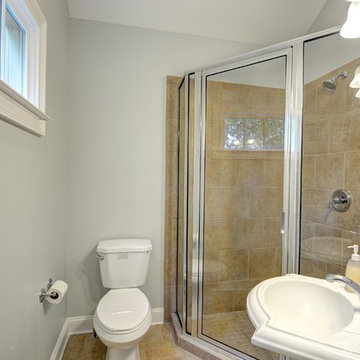
Josh Vick Photography
アトランタにある低価格の小さなトラディショナルスタイルのおしゃれなバスルーム (浴槽なし) (ペデスタルシンク、コーナー設置型シャワー、分離型トイレ、ベージュのタイル、セメントタイル、グレーの壁、セラミックタイルの床) の写真
アトランタにある低価格の小さなトラディショナルスタイルのおしゃれなバスルーム (浴槽なし) (ペデスタルシンク、コーナー設置型シャワー、分離型トイレ、ベージュのタイル、セメントタイル、グレーの壁、セラミックタイルの床) の写真
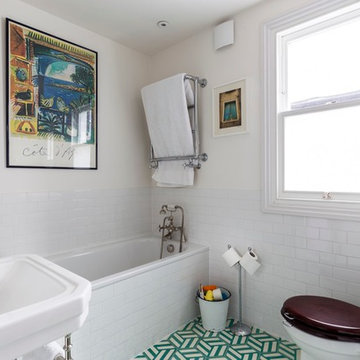
The Family Bathroom has been created by joining up the previous Bathroom and separate WC. The latter has been transformed into a walk-in shower.
Handmade hexagon shaped floor tiles make this room into a traditional bathroom. The white metro tiles on the walls compliment toe traditional polished chrome sanitaryware fittings.
Photography by Chris Snook
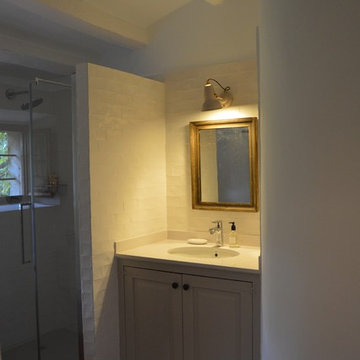
バルセロナにあるラスティックスタイルのおしゃれな浴室 (ドロップイン型浴槽、オープン型シャワー、分離型トイレ、白いタイル、セメントタイル、白い壁、テラコッタタイルの床、ペデスタルシンク、オープンシャワー) の写真
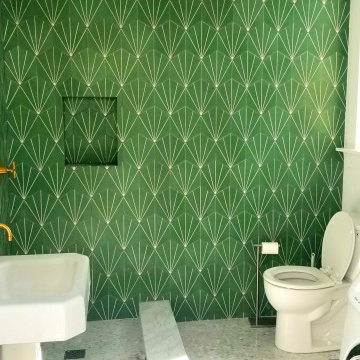
Room addition bathroom on 1st floor. adding 60 sq ft in the back part of the kitchen exit. new plumbing, foundation, framing, electrical, stucco, wood siding, drywall, marble tile floor, cement tiles on walls, shower pane, new corner shower, stackable laundry washer and dryer, new exit door the the backyard.
upgrading all plumbing and electrical. installing marble mosaic tile on floor. cement tile on walls around tub. installing new free standing tub, new vanity, toilet, and all other fixtures.
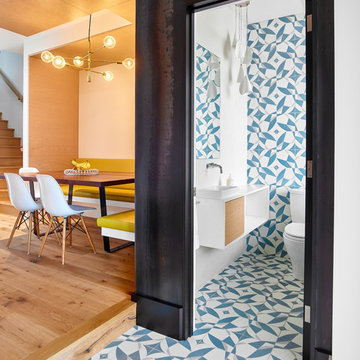
Only the chicest of modern touches for this detached home in Tornto’s Roncesvalles neighbourhood. Textures like exposed beams and geometric wild tiles give this home cool-kid elevation. The front of the house is reimagined with a fresh, new facade with a reimagined front porch and entrance. Inside, the tiled entry foyer cuts a stylish swath down the hall and up into the back of the powder room. The ground floor opens onto a cozy built-in banquette with a wood ceiling that wraps down one wall, adding warmth and richness to a clean interior. A clean white kitchen with a subtle geometric backsplash is located in the heart of the home, with large windows in the side wall that inject light deep into the middle of the house. Another standout is the custom lasercut screen features a pattern inspired by the kitchen backsplash tile. Through the upstairs corridor, a selection of the original ceiling joists are retained and exposed. A custom made barn door that repurposes scraps of reclaimed wood makes a bold statement on the 2nd floor, enclosing a small den space off the multi-use corridor, and in the basement, a custom built in shelving unit uses rough, reclaimed wood. The rear yard provides a more secluded outdoor space for family gatherings, and the new porch provides a generous urban room for sitting outdoors. A cedar slatted wall provides privacy and a backrest.
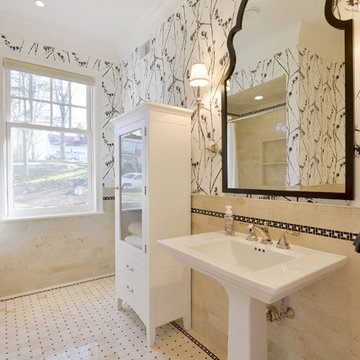
This is another of of view of our traditional kids bathroom with contemporary features in Sleepy Hollow. White pedestal sink, white cabinet, and artistic wall mural are the main features. The bathroom also features a nice combination of half wall tile and inlay-ed floor tile.
Photography by, Peter Krupeya.
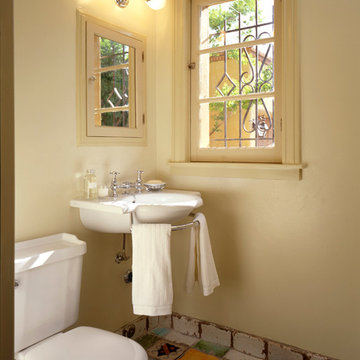
In wanting to retain the character of this little powder room, I kept the original medicine cabinet and the original window. When working with time period ones, always be true to the color palette that wold have existed.
All tile available through JAMIESHOP.COM
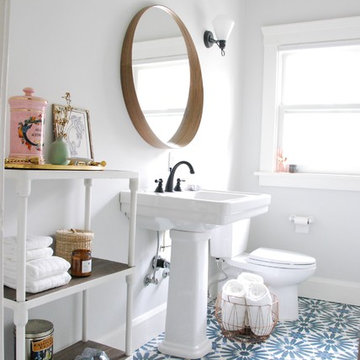
サンフランシスコにある中くらいなエクレクティックスタイルのおしゃれな浴室 (分離型トイレ、青いタイル、セメントタイル、グレーの壁、ペデスタルシンク) の写真
浴室・バスルーム (ペデスタルシンク、セメントタイル、分離型トイレ) の写真
1