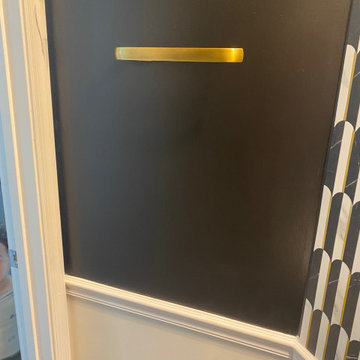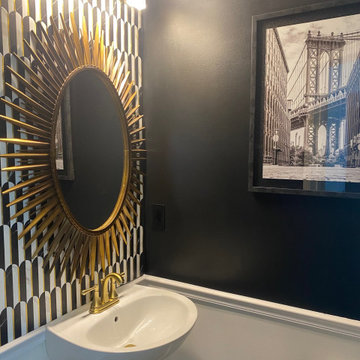中くらいな浴室・バスルーム (ペデスタルシンク、分離型トイレ、羽目板の壁) の写真
絞り込み:
資材コスト
並び替え:今日の人気順
写真 1〜20 枚目(全 25 枚)
1/5
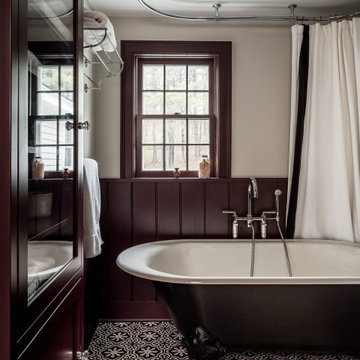
Renovation of Bathroom, use of Waterworks, Kohler and antiques
他の地域にある高級な中くらいなヴィクトリアン調のおしゃれな子供用バスルーム (置き型浴槽、シャワー付き浴槽 、分離型トイレ、マルチカラーの壁、セメントタイルの床、ペデスタルシンク、マルチカラーの床、シャワーカーテン、洗面台1つ、羽目板の壁) の写真
他の地域にある高級な中くらいなヴィクトリアン調のおしゃれな子供用バスルーム (置き型浴槽、シャワー付き浴槽 、分離型トイレ、マルチカラーの壁、セメントタイルの床、ペデスタルシンク、マルチカラーの床、シャワーカーテン、洗面台1つ、羽目板の壁) の写真
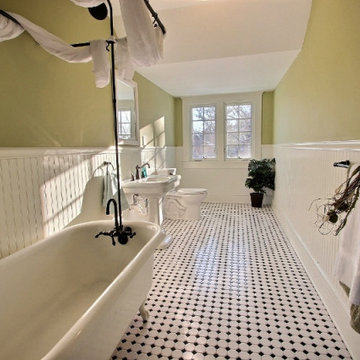
A stunning whole house renovation of a historic Georgian colonial, that included a marble master bath, quarter sawn white oak library, extensive alterations to floor plan, custom alder wine cellar, large gourmet kitchen with professional series appliances and exquisite custom detailed trim through out.
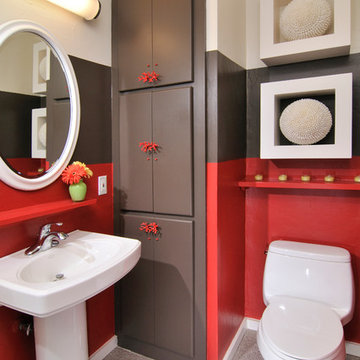
Existing powder bath given fun color with paint to spice up the space. Added white mirror and shelving to bring the pedestal sink and toilet together.
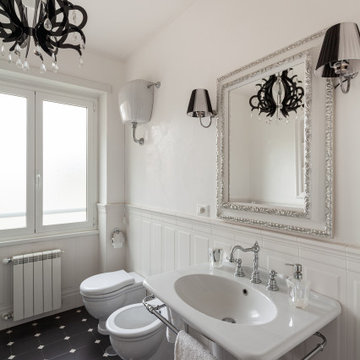
ローマにある高級な中くらいなコンテンポラリースタイルのおしゃれなマスターバスルーム (アルコーブ型浴槽、分離型トイレ、ベージュのタイル、磁器タイル、白い壁、磁器タイルの床、ペデスタルシンク、黒い床、洗面台1つ、フローティング洗面台、羽目板の壁) の写真
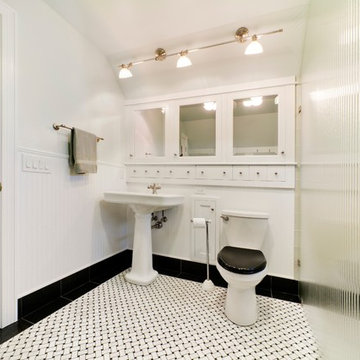
Photography by Joe DeMaio
他の地域にある中くらいなトラディショナルスタイルのおしゃれな浴室 (白いキャビネット、オープン型シャワー、分離型トイレ、白いタイル、白い壁、ペデスタルシンク、磁器タイルの床、洗面台1つ、羽目板の壁) の写真
他の地域にある中くらいなトラディショナルスタイルのおしゃれな浴室 (白いキャビネット、オープン型シャワー、分離型トイレ、白いタイル、白い壁、ペデスタルシンク、磁器タイルの床、洗面台1つ、羽目板の壁) の写真
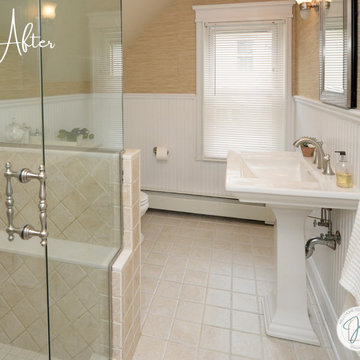
After staging
ニューヨークにある低価格の中くらいなコンテンポラリースタイルのおしゃれなバスルーム (浴槽なし) (コーナー設置型シャワー、分離型トイレ、ベージュの壁、磁器タイルの床、ペデスタルシンク、ベージュの床、開き戸のシャワー、ニッチ、洗面台1つ、羽目板の壁) の写真
ニューヨークにある低価格の中くらいなコンテンポラリースタイルのおしゃれなバスルーム (浴槽なし) (コーナー設置型シャワー、分離型トイレ、ベージュの壁、磁器タイルの床、ペデスタルシンク、ベージュの床、開き戸のシャワー、ニッチ、洗面台1つ、羽目板の壁) の写真
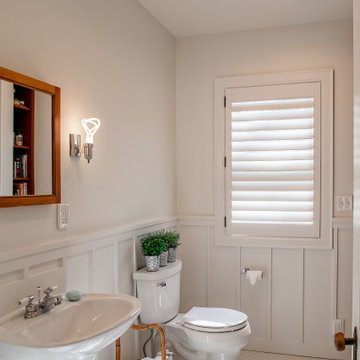
The footprint of this bathroom remained true to its original form. Finishes were updated with a focus on staying true to the original craftsman aesthetic of this Sears Kit Home. This pull and replace bathroom remodel was designed and built by Meadowlark Design + Build in Ann Arbor, Michigan. Photography by Sean Carter.
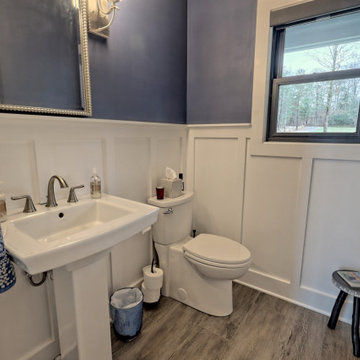
This custom home beautifully blends craftsman, modern farmhouse, and traditional elements together. The Craftsman style is evident in the exterior siding, gable roof, and columns. The interior has both farmhouse touches (barn doors) and transitional (lighting and colors).
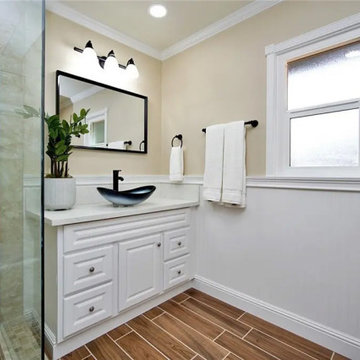
414 E Swift was a complete home remodel house was built in the 50's and never updated.
他の地域にある高級な中くらいなトラディショナルスタイルのおしゃれな浴室 (レイズドパネル扉のキャビネット、白いキャビネット、コーナー設置型シャワー、分離型トイレ、白い壁、セラミックタイルの床、ペデスタルシンク、茶色い床、開き戸のシャワー、洗面台1つ、造り付け洗面台、羽目板の壁) の写真
他の地域にある高級な中くらいなトラディショナルスタイルのおしゃれな浴室 (レイズドパネル扉のキャビネット、白いキャビネット、コーナー設置型シャワー、分離型トイレ、白い壁、セラミックタイルの床、ペデスタルシンク、茶色い床、開き戸のシャワー、洗面台1つ、造り付け洗面台、羽目板の壁) の写真
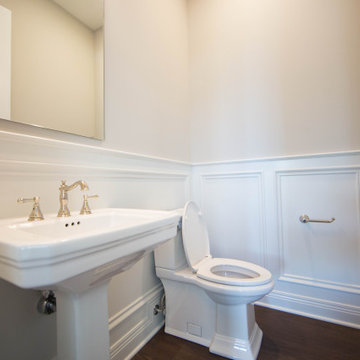
The wainscoting in the dedicated master bath powder room adds a simple touch of elegance.
インディアナポリスにあるラグジュアリーな中くらいなトラディショナルスタイルのおしゃれなマスターバスルーム (分離型トイレ、ベージュの壁、無垢フローリング、ペデスタルシンク、茶色い床、羽目板の壁、洗面台1つ) の写真
インディアナポリスにあるラグジュアリーな中くらいなトラディショナルスタイルのおしゃれなマスターバスルーム (分離型トイレ、ベージュの壁、無垢フローリング、ペデスタルシンク、茶色い床、羽目板の壁、洗面台1つ) の写真
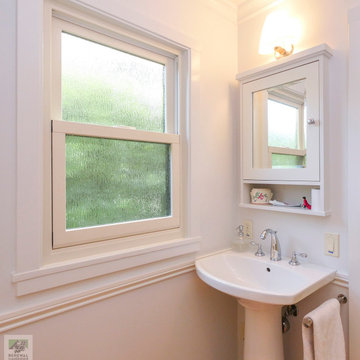
Pretty bathroom and white double hung window with privacy glass we installed. This charming bathroom with pedestal sink and wainscoting looks fantastic with this new white window with waterfall textured privacy glass. Now is the perfect time to replace your windows with Renewal by Andersen of San Francisco, serving the whole Bay Area.
. . . . . . . . . .
Replacing your windows is just a phone call away -- Contact Us Today! 844-245-2799
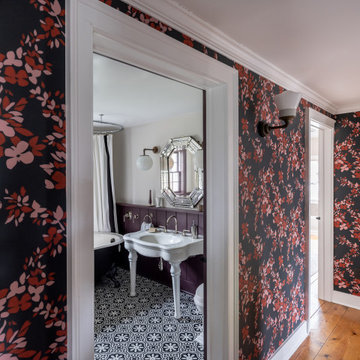
Renovation of Bathroom, use of Waterworks, Kohler and antiques
他の地域にある高級な中くらいなヴィクトリアン調のおしゃれな子供用バスルーム (置き型浴槽、シャワー付き浴槽 、分離型トイレ、マルチカラーの壁、セメントタイルの床、ペデスタルシンク、マルチカラーの床、シャワーカーテン、洗面台1つ、羽目板の壁) の写真
他の地域にある高級な中くらいなヴィクトリアン調のおしゃれな子供用バスルーム (置き型浴槽、シャワー付き浴槽 、分離型トイレ、マルチカラーの壁、セメントタイルの床、ペデスタルシンク、マルチカラーの床、シャワーカーテン、洗面台1つ、羽目板の壁) の写真
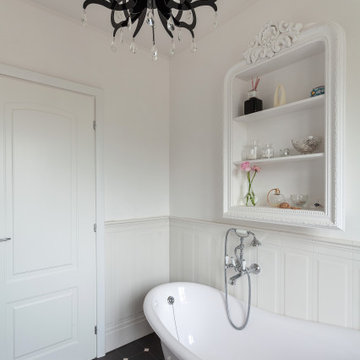
ローマにある高級な中くらいなコンテンポラリースタイルのおしゃれなマスターバスルーム (アルコーブ型浴槽、分離型トイレ、ベージュのタイル、磁器タイル、白い壁、磁器タイルの床、ペデスタルシンク、黒い床、洗面台1つ、フローティング洗面台、羽目板の壁) の写真
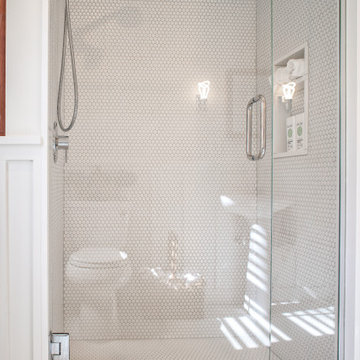
The footprint of this bathroom remained true to its original form. Finishes were updated with a focus on staying true to the original craftsman aesthetic of this Sears Kit Home. Penny tile was used throughout the shower area and on the floor. This pull and replace bathroom remodel was designed and built by Meadowlark Design + Build in Ann Arbor, Michigan. Photography by Sean Carter.
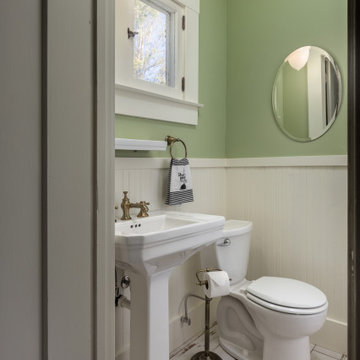
Arts & Craft Pendant Lighting with Acorn Shade: "Wildwood" by Rejuvenation Hardware |
Wall Color: SW Recycled Glass |
Original Bead Board Wainscoting |
Wainscoting color: SW Dover White |
Pedestal Sink: Signature Hardware |
Shelf: Signature Hardware |
Flooring: Barnwood large format 6" x 36" tile
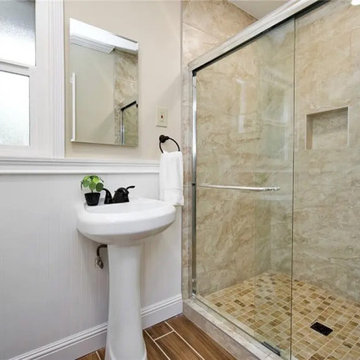
414 E Swift was a complete home remodel house was built in the 50's and never updated.
他の地域にある高級な中くらいなトラディショナルスタイルのおしゃれな浴室 (アルコーブ型シャワー、分離型トイレ、白い壁、セラミックタイルの床、ペデスタルシンク、茶色い床、引戸のシャワー、洗面台1つ、独立型洗面台、羽目板の壁) の写真
他の地域にある高級な中くらいなトラディショナルスタイルのおしゃれな浴室 (アルコーブ型シャワー、分離型トイレ、白い壁、セラミックタイルの床、ペデスタルシンク、茶色い床、引戸のシャワー、洗面台1つ、独立型洗面台、羽目板の壁) の写真
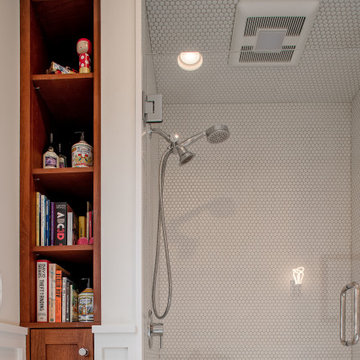
The footprint of this bathroom remained true to its original form. Finishes were updated with a focus on staying true to the original craftsman aesthetic of this Sears Kit Home. Penny tile was used throughout the shower area and on the floor. This pull and replace bathroom remodel was designed and built by Meadowlark Design + Build in Ann Arbor, Michigan. Photography by Sean Carter.
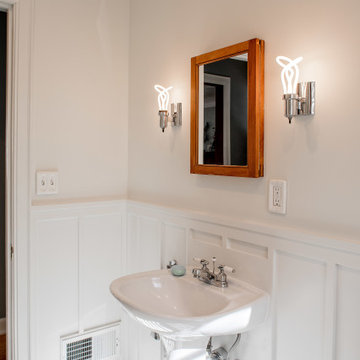
The footprint of this bathroom remained true to its original form. Finishes were updated with a focus on staying true to the original craftsman aesthetic of this Sears Kit Home. This pull and replace bathroom remodel was designed and built by Meadowlark Design + Build in Ann Arbor, Michigan. Photography by Sean Carter.
中くらいな浴室・バスルーム (ペデスタルシンク、分離型トイレ、羽目板の壁) の写真
1
