浴室・バスルーム (ペデスタルシンク、大理石の床、テラコッタタイルの床、モノトーンのタイル) の写真
絞り込み:
資材コスト
並び替え:今日の人気順
写真 1〜20 枚目(全 59 枚)
1/5
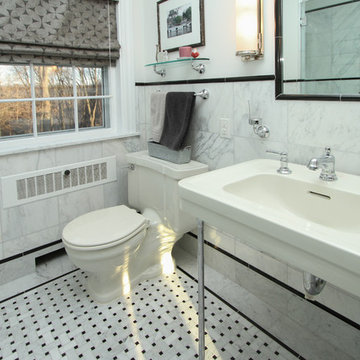
グランドラピッズにある中くらいなトラディショナルスタイルのおしゃれなバスルーム (浴槽なし) (アルコーブ型シャワー、一体型トイレ 、モノトーンのタイル、石タイル、白い壁、大理石の床、ペデスタルシンク) の写真
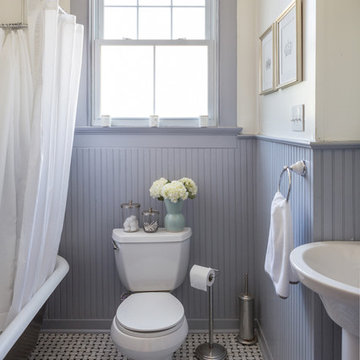
ニューオリンズにあるお手頃価格の小さなトランジショナルスタイルのおしゃれな浴室 (ペデスタルシンク、猫足バスタブ、シャワー付き浴槽 、分離型トイレ、モノトーンのタイル、モザイクタイル、ベージュの壁、大理石の床) の写真
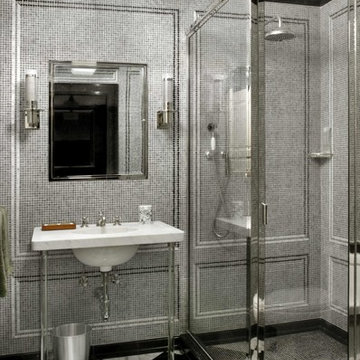
ニューヨークにある中くらいなトラディショナルスタイルのおしゃれなバスルーム (浴槽なし) (コーナー設置型シャワー、モノトーンのタイル、モザイクタイル、マルチカラーの壁、大理石の床、ペデスタルシンク、大理石の洗面台) の写真
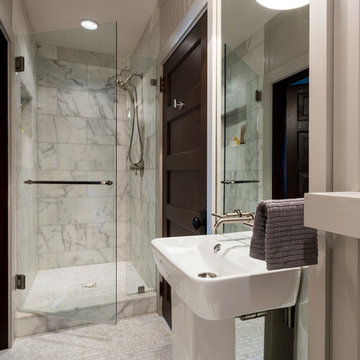
This Bent Creek renovation and addition gave the existing 1920s home a spacious interior and modern design while still maintaining its original character. The homeowners enjoy hosting large gatherings, but the narrow footprint and small spaces created a lot of congestion inside. To alleviate this problem, the homeowners wanted to expand the cramped kitchen and living spaces, but a huge oak tree sat only 5 feet from the kitchen window. The tree holds great sentimental value to the owners, so sacrificing the tree was out of the question, and locating the kitchen expansion elsewhere was not financially feasible. As a compromise, a large portion of the house adjacent to the kitchen was demolished, and most of the kitchen function was expanded in this direction. The end result is a beautiful and spacious home that we are very proud of.
Photography by Kevin Meechan
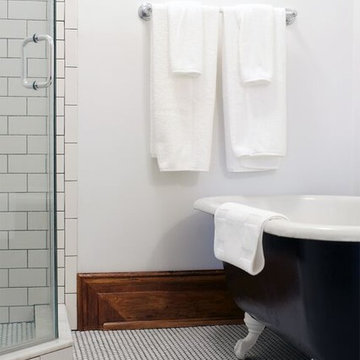
Scott Benedict
ニューヨークにあるお手頃価格の中くらいなヴィクトリアン調のおしゃれなバスルーム (浴槽なし) (猫足バスタブ、コーナー設置型シャワー、モノトーンのタイル、サブウェイタイル、白い壁、大理石の床、ペデスタルシンク、白い床) の写真
ニューヨークにあるお手頃価格の中くらいなヴィクトリアン調のおしゃれなバスルーム (浴槽なし) (猫足バスタブ、コーナー設置型シャワー、モノトーンのタイル、サブウェイタイル、白い壁、大理石の床、ペデスタルシンク、白い床) の写真
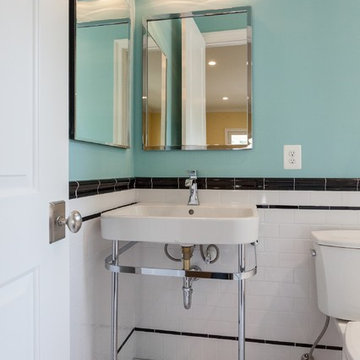
ワシントンD.C.にあるトラディショナルスタイルのおしゃれな浴室 (アルコーブ型シャワー、分離型トイレ、モノトーンのタイル、サブウェイタイル、青い壁、大理石の床、ペデスタルシンク、グレーの床、開き戸のシャワー) の写真
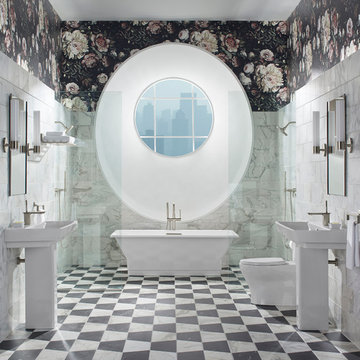
ミネアポリスにある高級な中くらいなトランジショナルスタイルのおしゃれなマスターバスルーム (置き型浴槽、オープン型シャワー、分離型トイレ、モノトーンのタイル、グレーのタイル、石タイル、マルチカラーの壁、大理石の床、ペデスタルシンク、人工大理石カウンター) の写真
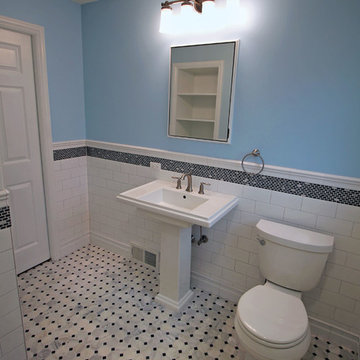
Timeless classic black & white bathroom.
photos by Jennifer Oliver
シカゴにある中くらいなトラディショナルスタイルのおしゃれな浴室 (ペデスタルシンク、大理石の床、モノトーンのタイル、石タイル、青い壁) の写真
シカゴにある中くらいなトラディショナルスタイルのおしゃれな浴室 (ペデスタルシンク、大理石の床、モノトーンのタイル、石タイル、青い壁) の写真
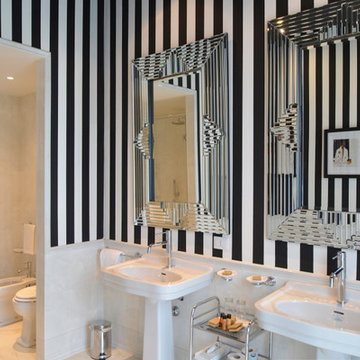
Massimo Dallaglio
他の地域にある広いトラディショナルスタイルのおしゃれなマスターバスルーム (インセット扉のキャビネット、白いキャビネット、大型浴槽、オープン型シャワー、分離型トイレ、モノトーンのタイル、大理石タイル、黒い壁、大理石の床、ペデスタルシンク、大理石の洗面台、白い床、オープンシャワー) の写真
他の地域にある広いトラディショナルスタイルのおしゃれなマスターバスルーム (インセット扉のキャビネット、白いキャビネット、大型浴槽、オープン型シャワー、分離型トイレ、モノトーンのタイル、大理石タイル、黒い壁、大理石の床、ペデスタルシンク、大理石の洗面台、白い床、オープンシャワー) の写真
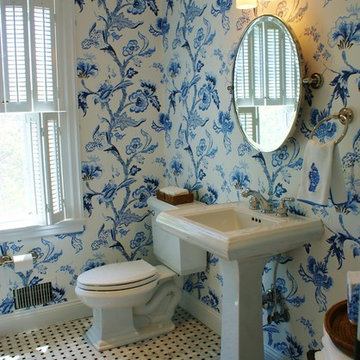
ニューヨークにある小さなトラディショナルスタイルのおしゃれなバスルーム (浴槽なし) (分離型トイレ、モノトーンのタイル、モザイクタイル、白い壁、大理石の床、ペデスタルシンク) の写真
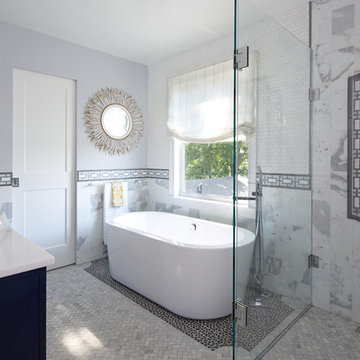
Phillip E. Ennis
ニューヨークにある広いトランジショナルスタイルのおしゃれなマスターバスルーム (家具調キャビネット、青いキャビネット、コーナー設置型シャワー、モノトーンのタイル、グレーのタイル、白いタイル、大理石タイル、グレーの壁、大理石の床、ペデスタルシンク、マルチカラーの床、開き戸のシャワー) の写真
ニューヨークにある広いトランジショナルスタイルのおしゃれなマスターバスルーム (家具調キャビネット、青いキャビネット、コーナー設置型シャワー、モノトーンのタイル、グレーのタイル、白いタイル、大理石タイル、グレーの壁、大理石の床、ペデスタルシンク、マルチカラーの床、開き戸のシャワー) の写真
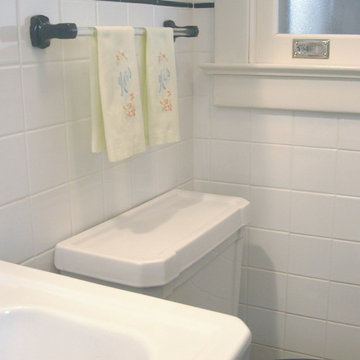
Victor Hunt
ニューヨークにあるお手頃価格の小さなミッドセンチュリースタイルのおしゃれな子供用バスルーム (ペデスタルシンク、アルコーブ型シャワー、分離型トイレ、モノトーンのタイル、セラミックタイル、青い壁、大理石の床、白い床、引戸のシャワー) の写真
ニューヨークにあるお手頃価格の小さなミッドセンチュリースタイルのおしゃれな子供用バスルーム (ペデスタルシンク、アルコーブ型シャワー、分離型トイレ、モノトーンのタイル、セラミックタイル、青い壁、大理石の床、白い床、引戸のシャワー) の写真
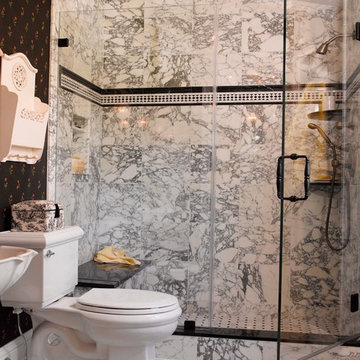
High end bathroom remodel. Extensive use of complementary floor and wall tile.
フィラデルフィアにある高級な中くらいなヴィクトリアン調のおしゃれなバスルーム (浴槽なし) (ペデスタルシンク、アルコーブ型シャワー、分離型トイレ、モノトーンのタイル、グレーのタイル、石タイル、黒い壁、大理石の床) の写真
フィラデルフィアにある高級な中くらいなヴィクトリアン調のおしゃれなバスルーム (浴槽なし) (ペデスタルシンク、アルコーブ型シャワー、分離型トイレ、モノトーンのタイル、グレーのタイル、石タイル、黒い壁、大理石の床) の写真
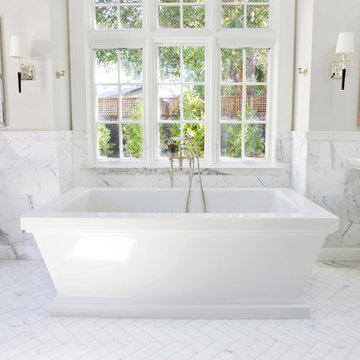
Photo: GP Martin Photography
A master bathroom was added on. Calcutta marble was used throughout on the floors, walls and in the shower surround. Mirrored cabinets provide storage in the absence of vanity cabinets, and the pedestal sinks make the room feel more spacious. What better or more perfect way to end a hectic, and stressful day than a long, soak in this gorgeous tub?
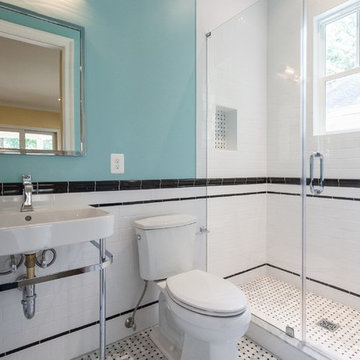
ワシントンD.C.にあるトラディショナルスタイルのおしゃれな浴室 (アルコーブ型シャワー、分離型トイレ、モノトーンのタイル、サブウェイタイル、青い壁、大理石の床、ペデスタルシンク、グレーの床、開き戸のシャワー) の写真
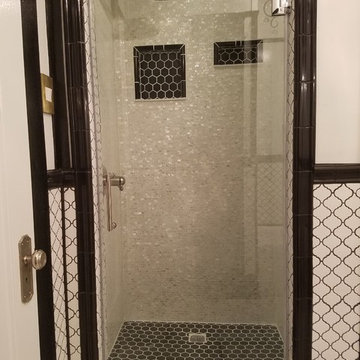
Beautiful Mother of Pearl tile surrounds custom built shower converted from an original water closet
オースティンにある高級な中くらいなヴィクトリアン調のおしゃれな浴室 (アルコーブ型浴槽、アルコーブ型シャワー、分離型トイレ、モノトーンのタイル、磁器タイル、白い壁、大理石の床、ペデスタルシンク) の写真
オースティンにある高級な中くらいなヴィクトリアン調のおしゃれな浴室 (アルコーブ型浴槽、アルコーブ型シャワー、分離型トイレ、モノトーンのタイル、磁器タイル、白い壁、大理石の床、ペデスタルシンク) の写真
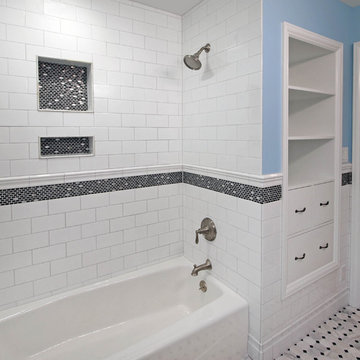
photos by Jennifer Oliver
シカゴにある中くらいなトラディショナルスタイルのおしゃれな浴室 (ペデスタルシンク、フラットパネル扉のキャビネット、白いキャビネット、モノトーンのタイル、石タイル、青い壁、大理石の床、シャワー付き浴槽 ) の写真
シカゴにある中くらいなトラディショナルスタイルのおしゃれな浴室 (ペデスタルシンク、フラットパネル扉のキャビネット、白いキャビネット、モノトーンのタイル、石タイル、青い壁、大理石の床、シャワー付き浴槽 ) の写真

Home and Living Examiner said:
Modern renovation by J Design Group is stunning
J Design Group, an expert in luxury design, completed a new project in Tamarac, Florida, which involved the total interior remodeling of this home. We were so intrigued by the photos and design ideas, we decided to talk to J Design Group CEO, Jennifer Corredor. The concept behind the redesign was inspired by the client’s relocation.
Andrea Campbell: How did you get a feel for the client's aesthetic?
Jennifer Corredor: After a one-on-one with the Client, I could get a real sense of her aesthetics for this home and the type of furnishings she gravitated towards.
The redesign included a total interior remodeling of the client's home. All of this was done with the client's personal style in mind. Certain walls were removed to maximize the openness of the area and bathrooms were also demolished and reconstructed for a new layout. This included removing the old tiles and replacing with white 40” x 40” glass tiles for the main open living area which optimized the space immediately. Bedroom floors were dressed with exotic African Teak to introduce warmth to the space.
We also removed and replaced the outdated kitchen with a modern look and streamlined, state-of-the-art kitchen appliances. To introduce some color for the backsplash and match the client's taste, we introduced a splash of plum-colored glass behind the stove and kept the remaining backsplash with frosted glass. We then removed all the doors throughout the home and replaced with custom-made doors which were a combination of cherry with insert of frosted glass and stainless steel handles.
All interior lights were replaced with LED bulbs and stainless steel trims, including unique pendant and wall sconces that were also added. All bathrooms were totally gutted and remodeled with unique wall finishes, including an entire marble slab utilized in the master bath shower stall.
Once renovation of the home was completed, we proceeded to install beautiful high-end modern furniture for interior and exterior, from lines such as B&B Italia to complete a masterful design. One-of-a-kind and limited edition accessories and vases complimented the look with original art, most of which was custom-made for the home.
To complete the home, state of the art A/V system was introduced. The idea is always to enhance and amplify spaces in a way that is unique to the client and exceeds his/her expectations.
To see complete J Design Group featured article, go to: http://www.examiner.com/article/modern-renovation-by-j-design-group-is-stunning
Living Room,
Dining room,
Master Bedroom,
Master Bathroom,
Powder Bathroom,
Miami Interior Designers,
Miami Interior Designer,
Interior Designers Miami,
Interior Designer Miami,
Modern Interior Designers,
Modern Interior Designer,
Modern interior decorators,
Modern interior decorator,
Miami,
Contemporary Interior Designers,
Contemporary Interior Designer,
Interior design decorators,
Interior design decorator,
Interior Decoration and Design,
Black Interior Designers,
Black Interior Designer,
Interior designer,
Interior designers,
Home interior designers,
Home interior designer,
Daniel Newcomb
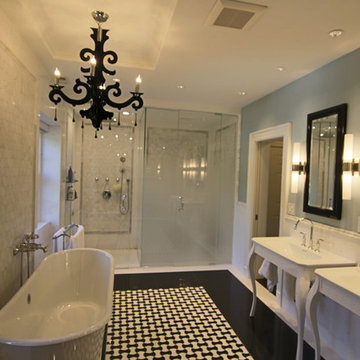
Master bath design by OCGG Architects
シカゴにあるラグジュアリーな広いトランジショナルスタイルのおしゃれなマスターバスルーム (オープンシェルフ、黒いキャビネット、置き型浴槽、バリアフリー、一体型トイレ 、モノトーンのタイル、石タイル、青い壁、大理石の床、ペデスタルシンク、人工大理石カウンター、黒い床、開き戸のシャワー) の写真
シカゴにあるラグジュアリーな広いトランジショナルスタイルのおしゃれなマスターバスルーム (オープンシェルフ、黒いキャビネット、置き型浴槽、バリアフリー、一体型トイレ 、モノトーンのタイル、石タイル、青い壁、大理石の床、ペデスタルシンク、人工大理石カウンター、黒い床、開き戸のシャワー) の写真
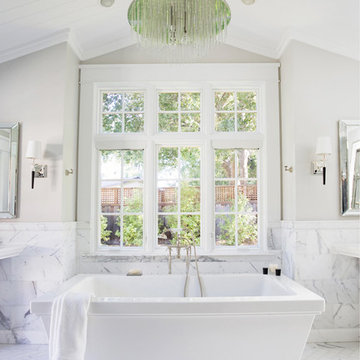
Photo: GP Martin Photography
A master bathroom was added on. Calcutta marble was used throughout on the floors, walls and in the shower surround. Mirrored cabinets provide storage in the absence of vanity cabinets, and the pedestal sinks make the room feel more spacious. What better or more perfect way to end a hectic, and stressful day than a long, soak in this gorgeous tub?
浴室・バスルーム (ペデスタルシンク、大理石の床、テラコッタタイルの床、モノトーンのタイル) の写真
1